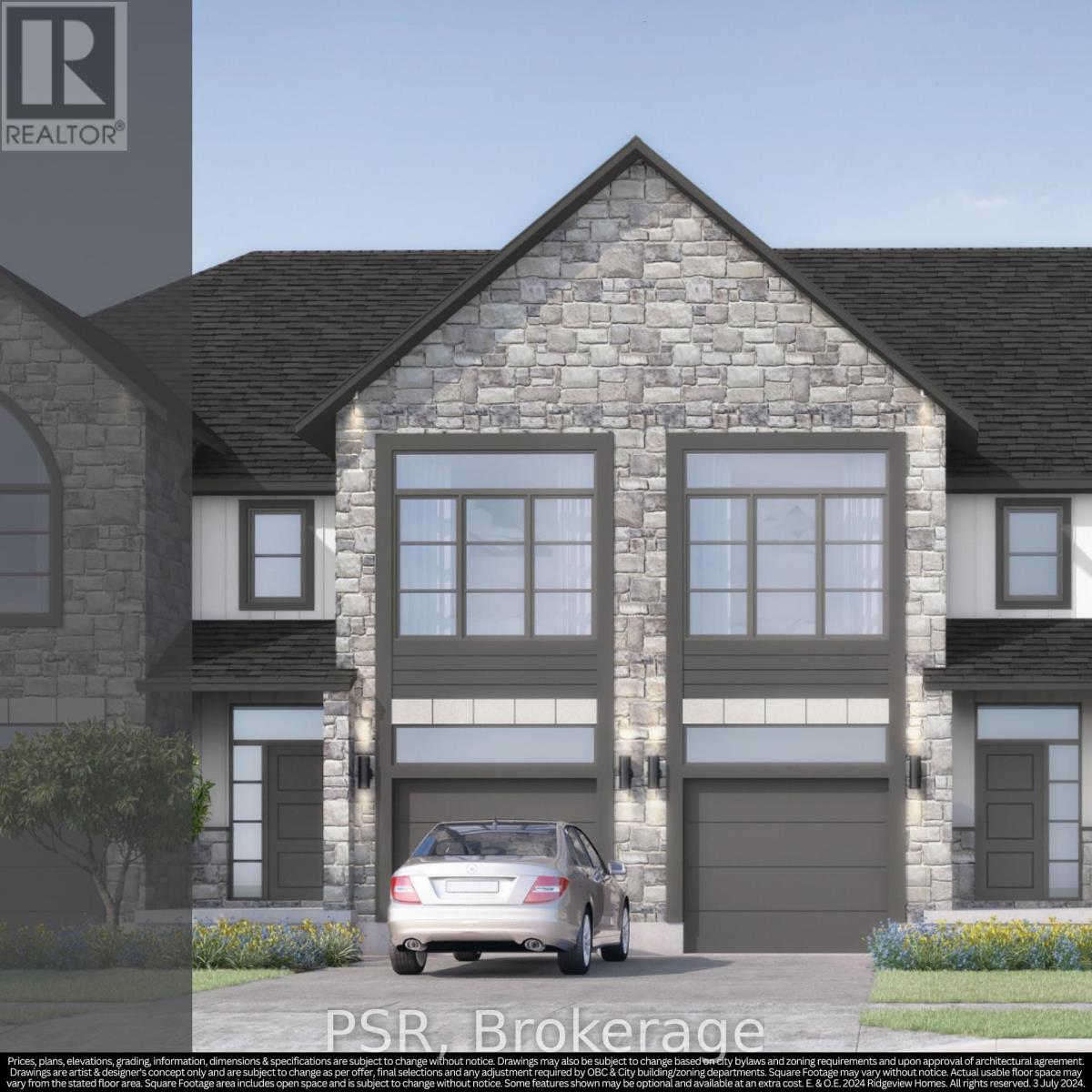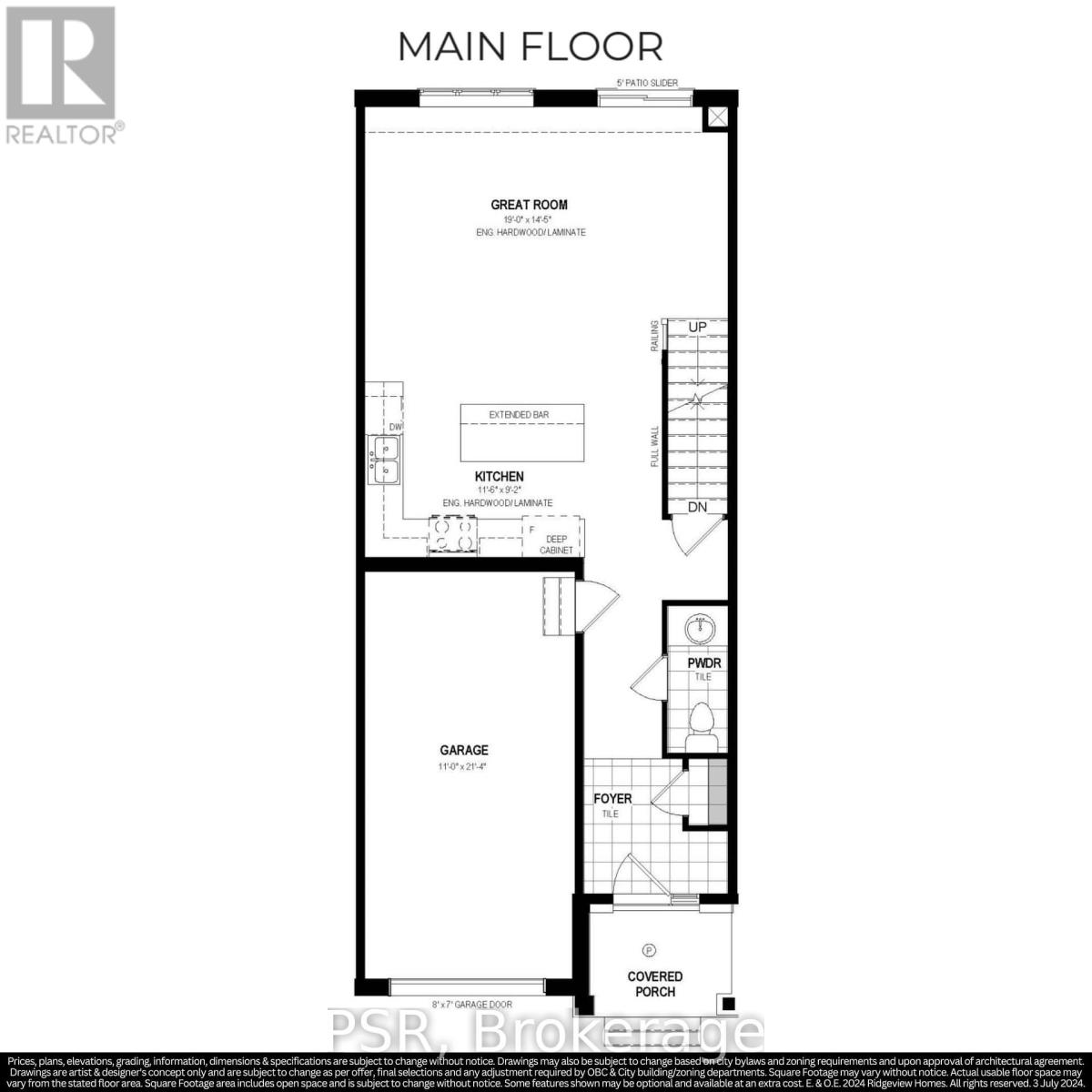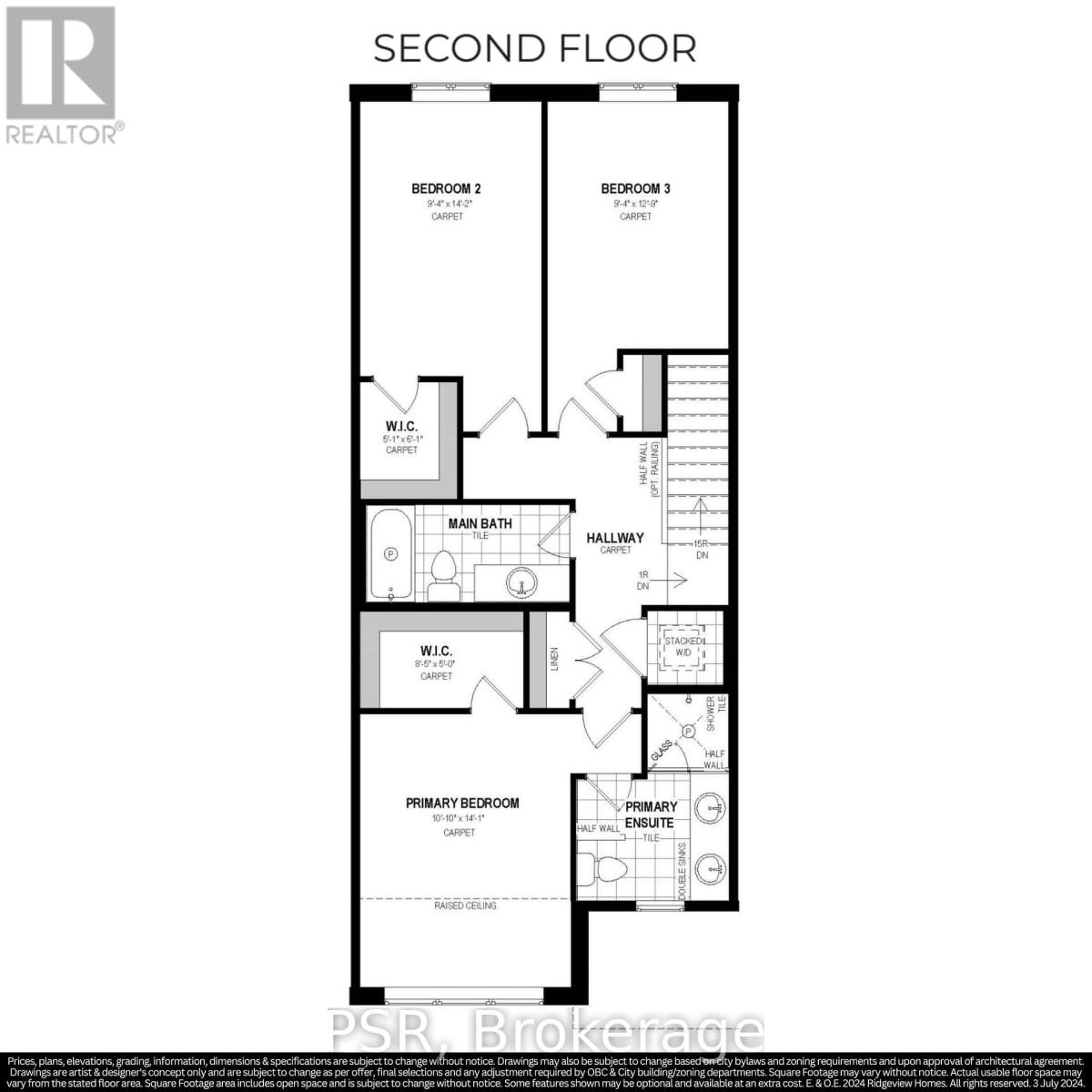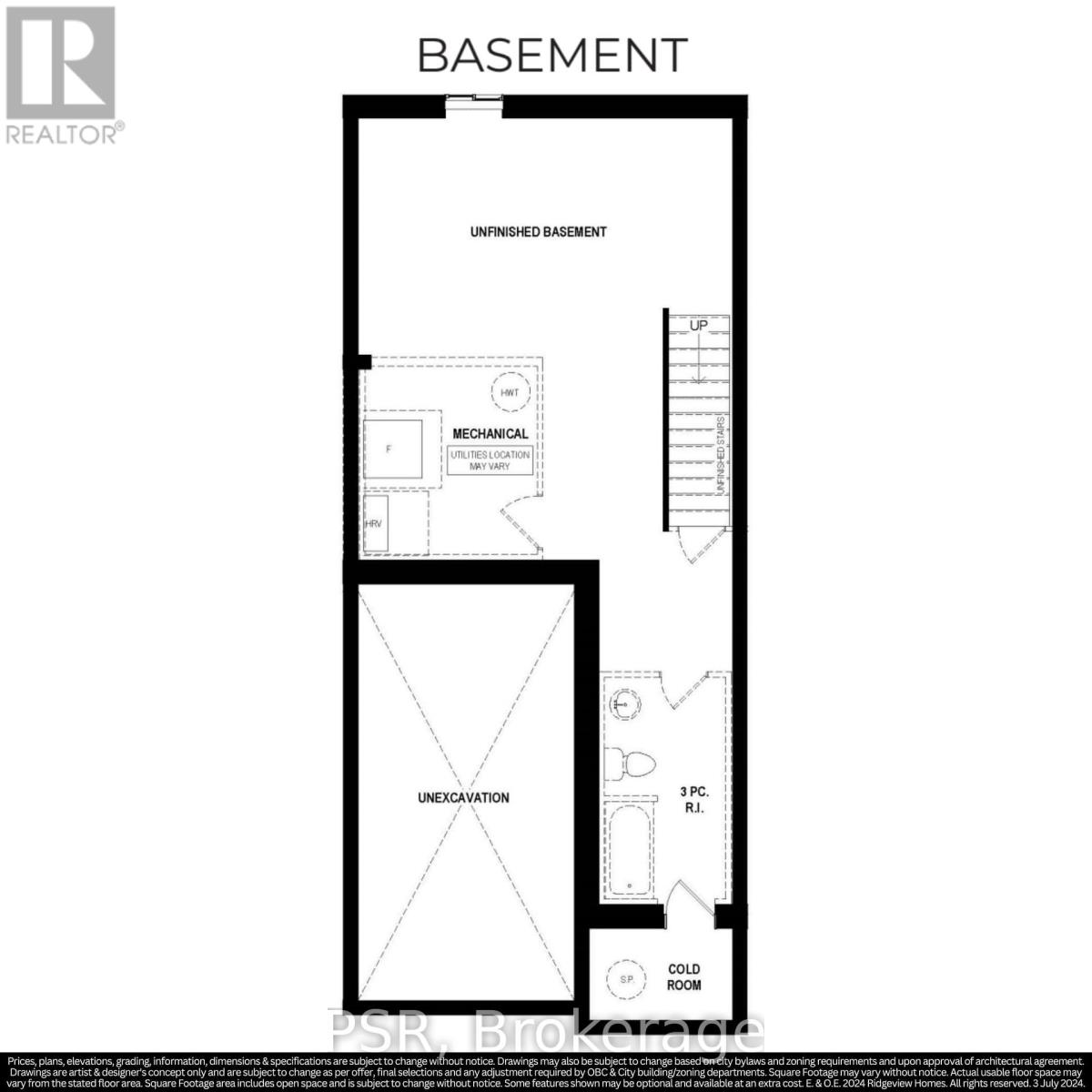Lot D18 Rivergreen Crescent Cambridge, Ontario N1S 0G1
$749,800
OPEN HOUSE: Saturday & Sunday, 1:00pm-5:00pm at the model home/sales office located at 19 Rivergreen Cres., Cambridge. Step into this stunning freehold townhome in the sought-after Westwood Village community. Offering 1,520 square feet of thoughtfully designed living space, this 3-bedroom, 2.5-bathroom home blends style and practicality for modern living. The carpet-free, open-concept main floor is bright and inviting, highlighted by a sleek kitchen with 36-inch upper cabinets, quartz countertops, an extended breakfast bar, and seamless flow into the dining and living areas - an ideal space for family gatherings or entertaining guests. Upstairs, the primary suite serves as a relaxing retreat, complete with a double-sink vanity and a tiled glass walk-in shower. Two additional spacious bedrooms and a convenient laundry room round out the second floor. The basement offers a 3-piece rough-in and a cold room with sump pump, providing flexibility for future finishes. With a single-car garage and the trusted craftsmanship on Ridgeview Homes, this property delivers both quality and peace of mind. Set in a prime location near walking trails, parks, and just minutes from Conestoga College and Highway 401, this home is the perfect balance of comfort, convenience, and community. (id:24801)
Open House
This property has open houses!
1:00 pm
Ends at:5:00 pm
Property Details
| MLS® Number | X12440182 |
| Property Type | Single Family |
| Amenities Near By | Golf Nearby, Park |
| Equipment Type | Water Heater |
| Features | Wooded Area, Sump Pump |
| Parking Space Total | 2 |
| Rental Equipment Type | Water Heater |
Building
| Bathroom Total | 3 |
| Bedrooms Above Ground | 3 |
| Bedrooms Total | 3 |
| Age | New Building |
| Basement Development | Unfinished |
| Basement Type | Full (unfinished) |
| Construction Style Attachment | Attached |
| Cooling Type | Central Air Conditioning |
| Exterior Finish | Brick, Wood |
| Foundation Type | Poured Concrete |
| Half Bath Total | 1 |
| Heating Fuel | Natural Gas |
| Heating Type | Forced Air |
| Stories Total | 2 |
| Size Interior | 1,500 - 2,000 Ft2 |
| Type | Row / Townhouse |
| Utility Water | Municipal Water |
Parking
| Attached Garage | |
| Garage |
Land
| Acreage | No |
| Land Amenities | Golf Nearby, Park |
| Sewer | Sanitary Sewer |
| Size Depth | 98 Ft |
| Size Frontage | 20 Ft |
| Size Irregular | 20 X 98 Ft |
| Size Total Text | 20 X 98 Ft |
Rooms
| Level | Type | Length | Width | Dimensions |
|---|---|---|---|---|
| Second Level | Bedroom | 3.3 m | 4.29 m | 3.3 m x 4.29 m |
| Second Level | Bathroom | 2.24 m | 3.2 m | 2.24 m x 3.2 m |
| Second Level | Bedroom 2 | 2.84 m | 3.89 m | 2.84 m x 3.89 m |
| Second Level | Bedroom 3 | 2.84 m | 4.32 m | 2.84 m x 4.32 m |
| Second Level | Bathroom | 3.2 m | 1.52 m | 3.2 m x 1.52 m |
| Main Level | Kitchen | 3.51 m | 2.79 m | 3.51 m x 2.79 m |
| Main Level | Great Room | 5.79 m | 4.39 m | 5.79 m x 4.39 m |
https://www.realtor.ca/real-estate/28941739/lot-d18-rivergreen-crescent-cambridge
Contact Us
Contact us for more information
Vongdeuane Kennedy
Broker
625 King Street West
Toronto, Ontario M5V 1M5
(416) 360-0688
(416) 360-0687







