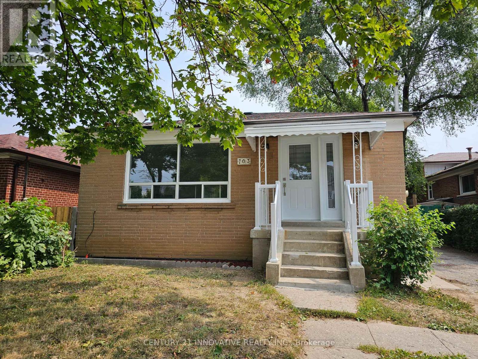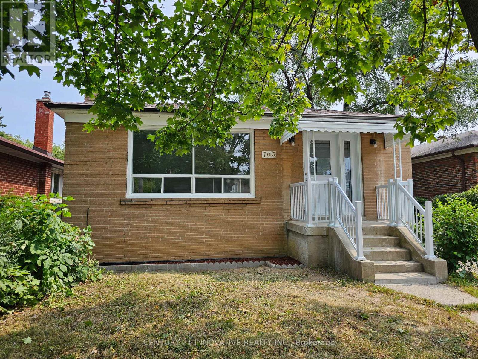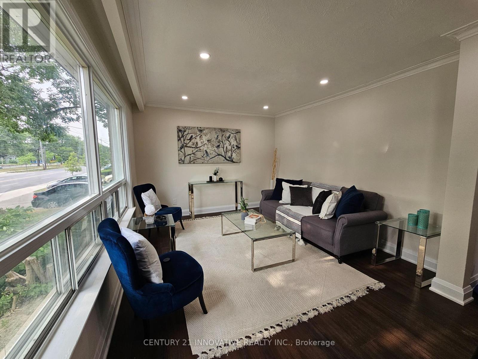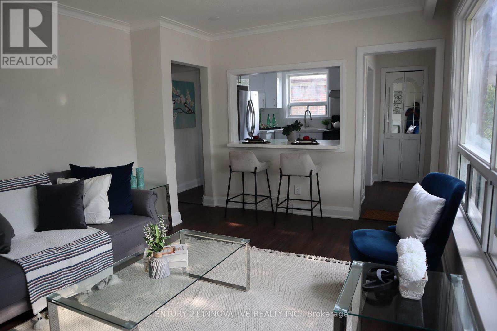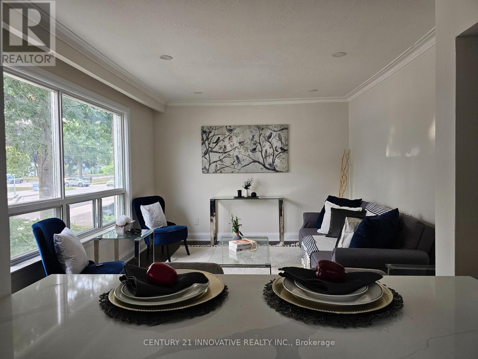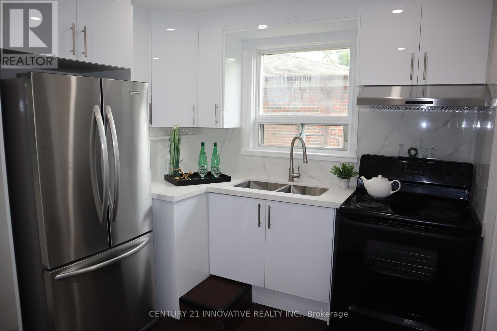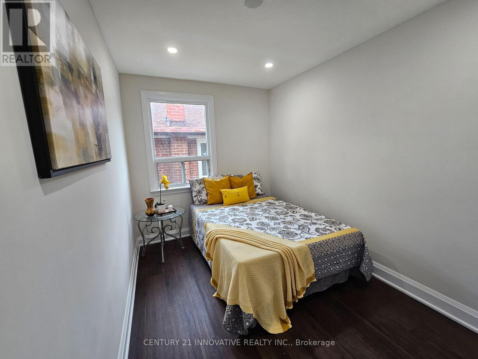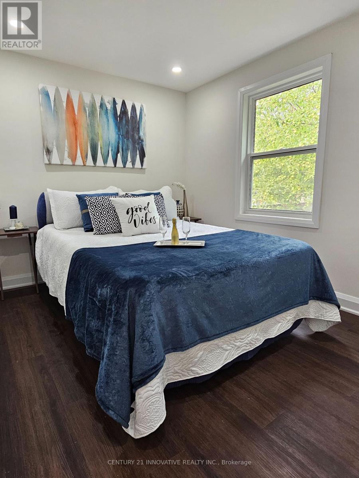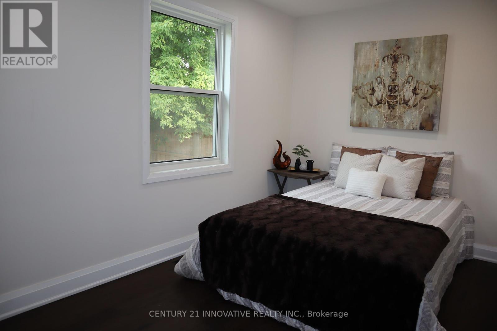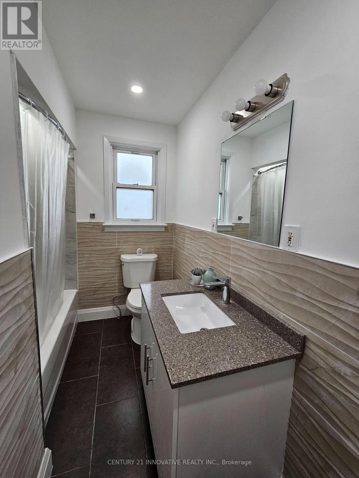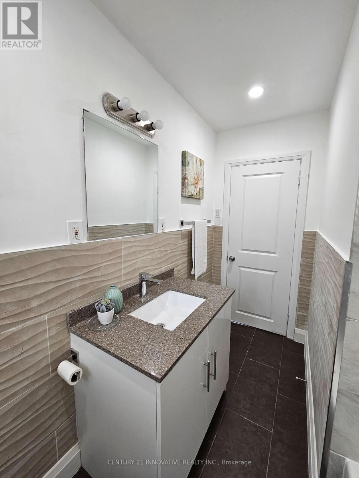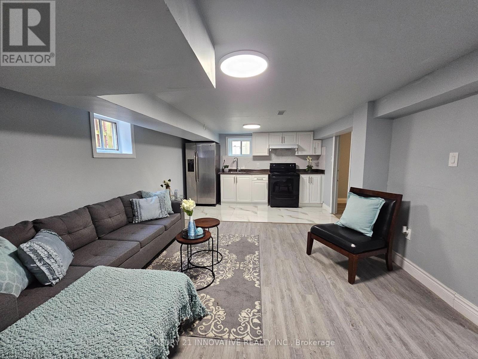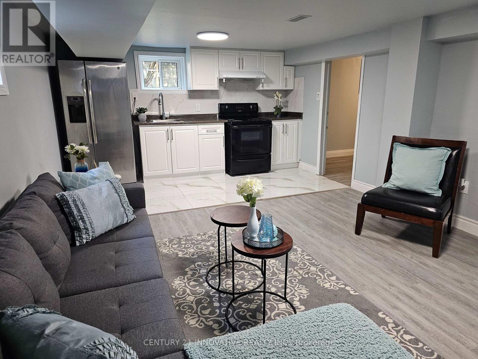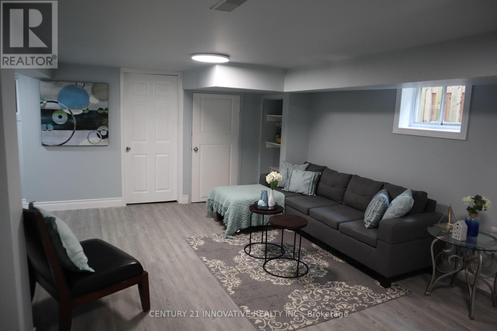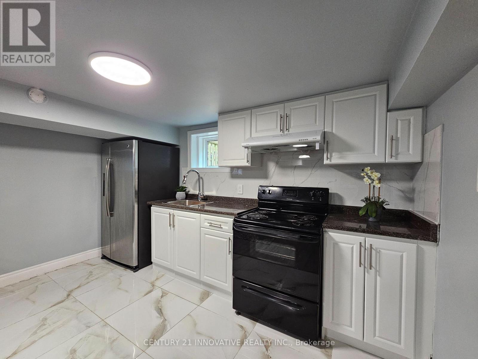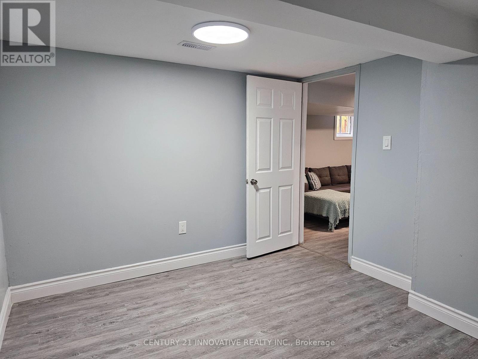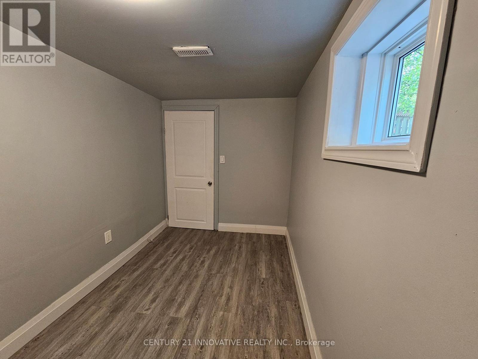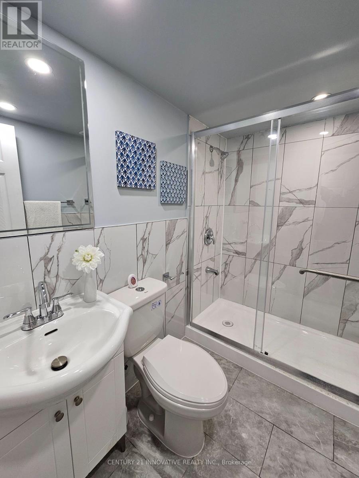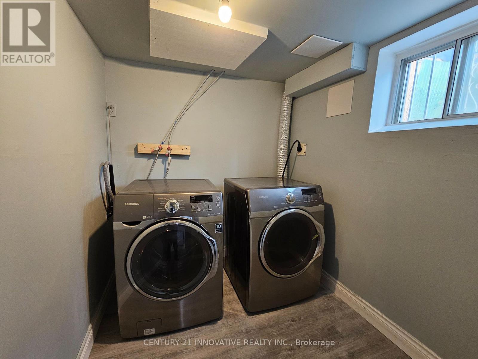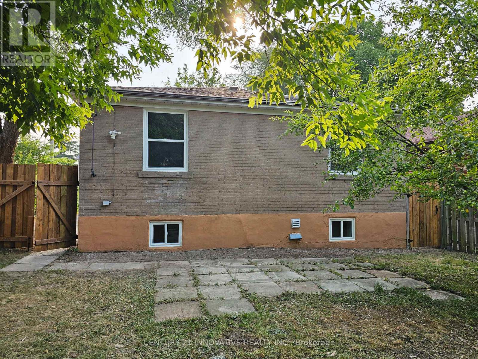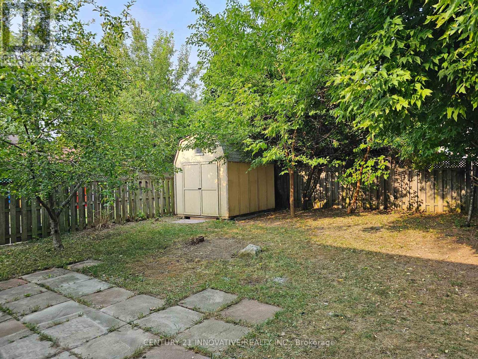703 Midland Avenue Toronto, Ontario M1K 4E3
$849,000
This beautifully updated bungalow offers a bright, open-concept living space with modern finishes throughout, perfect for families or investors alike. Featuring brand-new vinyl flooring (2025) and a newly installed air conditioning system (2025), this home blends contemporary comfort with timeless charm. Additional recent upgrades include a new roof (2025) and fully renovated bathrooms. The large, private backyard is ideal for entertaining, gardening, or relaxing in your own outdoor retreat.The main floor boasts a stylish, updated kitchen with quartz countertops and stainless steel appliances, flowing seamlessly into a sun-filled living area. Three bedrooms provide ample space for the whole family. The fully finished basement includes two additional bedrooms, a second kitchen, a full bathroom, and a separate entrance, offering fantastic rental or in-law suite potential. Situated in a safe, family-friendly neighborhood with a strong sense of community, you're just steps to schools, parks, shopping, restaurants, and places of worship. Excellent public transit options with both the TTC and GO Train nearby. Complete with a private driveway, this move-in-ready home is a must-see! (id:24801)
Property Details
| MLS® Number | E12360807 |
| Property Type | Single Family |
| Community Name | Kennedy Park |
| Features | Carpet Free |
| Parking Space Total | 3 |
| Structure | Porch |
Building
| Bathroom Total | 2 |
| Bedrooms Above Ground | 3 |
| Bedrooms Below Ground | 2 |
| Bedrooms Total | 5 |
| Appliances | Water Meter, Water Heater, All, Dryer, Washer |
| Architectural Style | Bungalow |
| Basement Development | Finished |
| Basement Features | Separate Entrance |
| Basement Type | N/a (finished) |
| Construction Style Attachment | Detached |
| Cooling Type | Central Air Conditioning |
| Exterior Finish | Brick |
| Foundation Type | Concrete |
| Heating Fuel | Natural Gas |
| Heating Type | Forced Air |
| Stories Total | 1 |
| Size Interior | 700 - 1,100 Ft2 |
| Type | House |
| Utility Water | Municipal Water |
Parking
| No Garage |
Land
| Acreage | No |
| Sewer | Sanitary Sewer |
| Size Depth | 97 Ft ,6 In |
| Size Frontage | 40 Ft |
| Size Irregular | 40 X 97.5 Ft |
| Size Total Text | 40 X 97.5 Ft |
Rooms
| Level | Type | Length | Width | Dimensions |
|---|---|---|---|---|
| Basement | Kitchen | 3.8 m | 2 m | 3.8 m x 2 m |
| Basement | Laundry Room | 3 m | 1.8 m | 3 m x 1.8 m |
| Basement | Living Room | 4.5 m | 3 m | 4.5 m x 3 m |
| Basement | Bathroom | 2.4 m | 2.2 m | 2.4 m x 2.2 m |
| Basement | Bedroom 4 | 3.7 m | 3.2 m | 3.7 m x 3.2 m |
| Basement | Bedroom 5 | 3.7 m | 2 m | 3.7 m x 2 m |
| Ground Level | Bedroom | 3.5 m | 3 m | 3.5 m x 3 m |
| Ground Level | Bedroom 2 | 3.5 m | 2.7 m | 3.5 m x 2.7 m |
| Ground Level | Bedroom 3 | 4 m | 2.3 m | 4 m x 2.3 m |
| Ground Level | Living Room | 4.6 m | 3.4 m | 4.6 m x 3.4 m |
| Ground Level | Kitchen | 3.3 m | 2.8 m | 3.3 m x 2.8 m |
| Ground Level | Bathroom | 3 m | 2 m | 3 m x 2 m |
https://www.realtor.ca/real-estate/28769519/703-midland-avenue-toronto-kennedy-park-kennedy-park
Contact Us
Contact us for more information
Supra Ravi
Salesperson
2855 Markham Rd #300
Toronto, Ontario M1X 0C3
(416) 298-8383
(416) 298-8303
www.c21innovativerealty.com/


