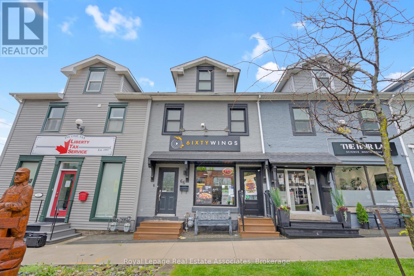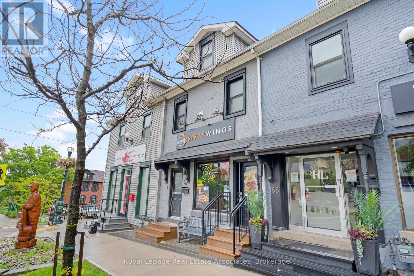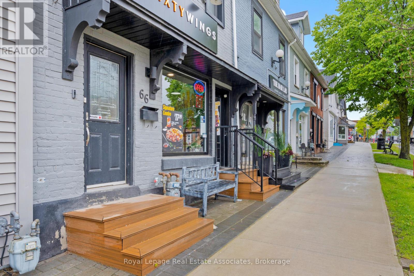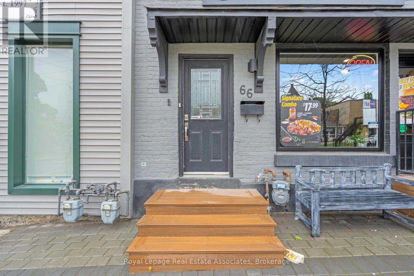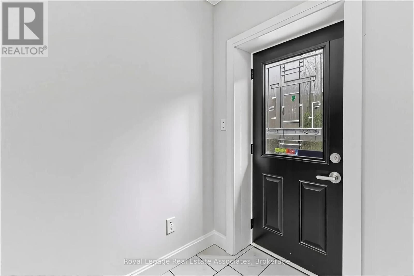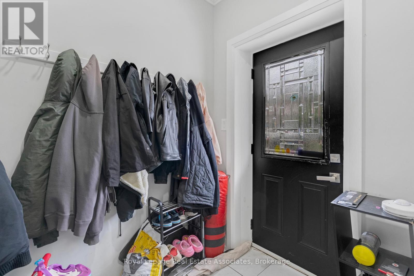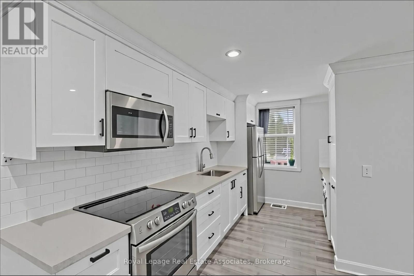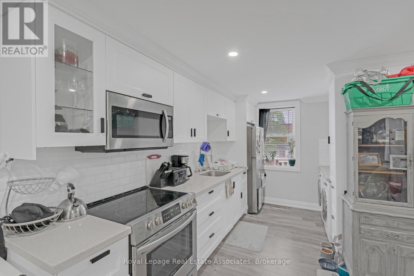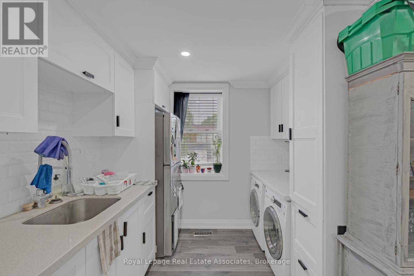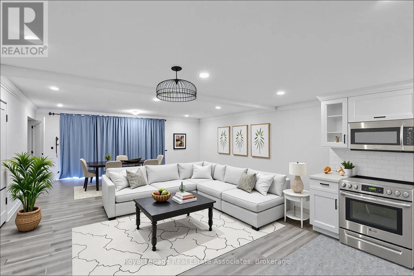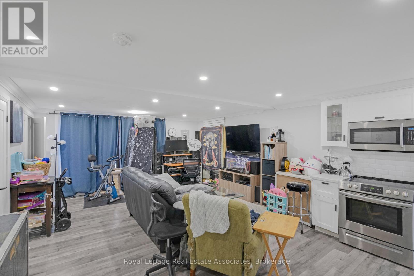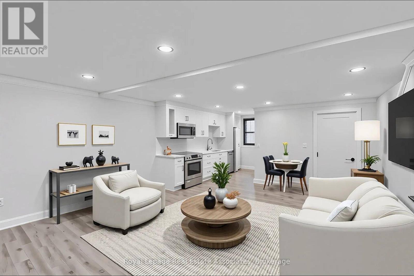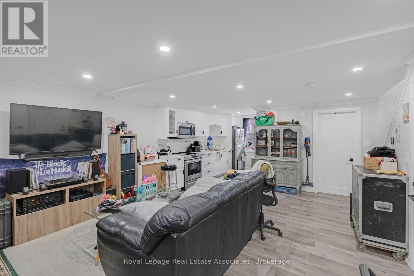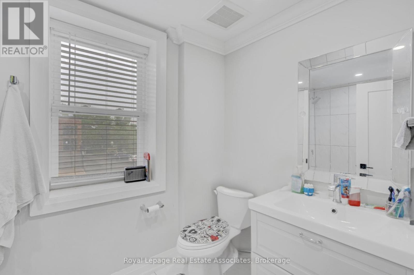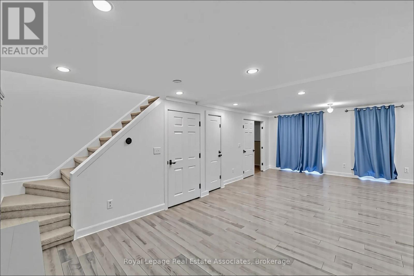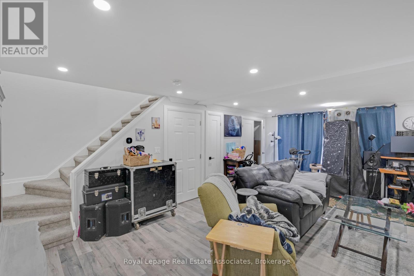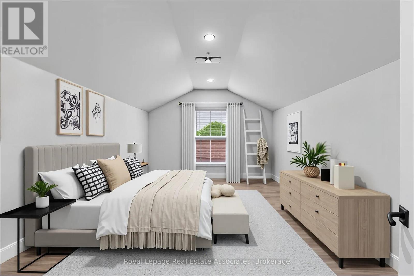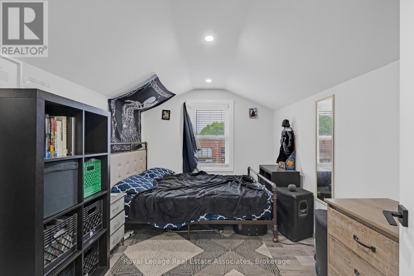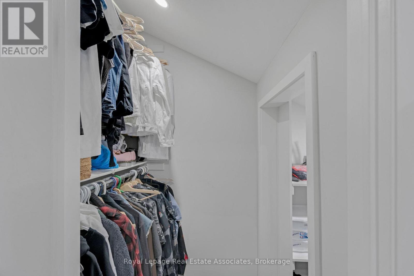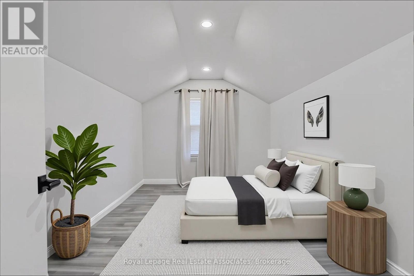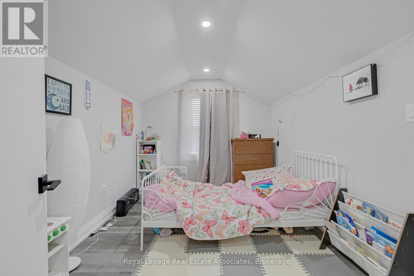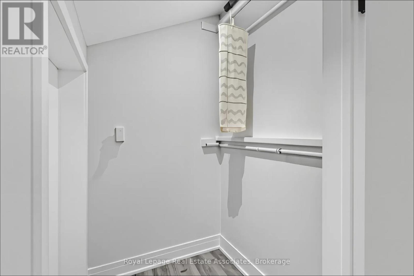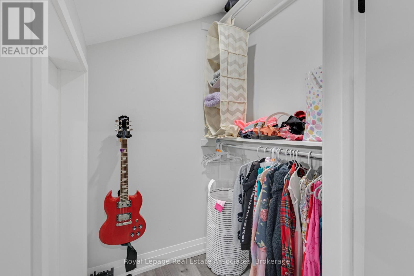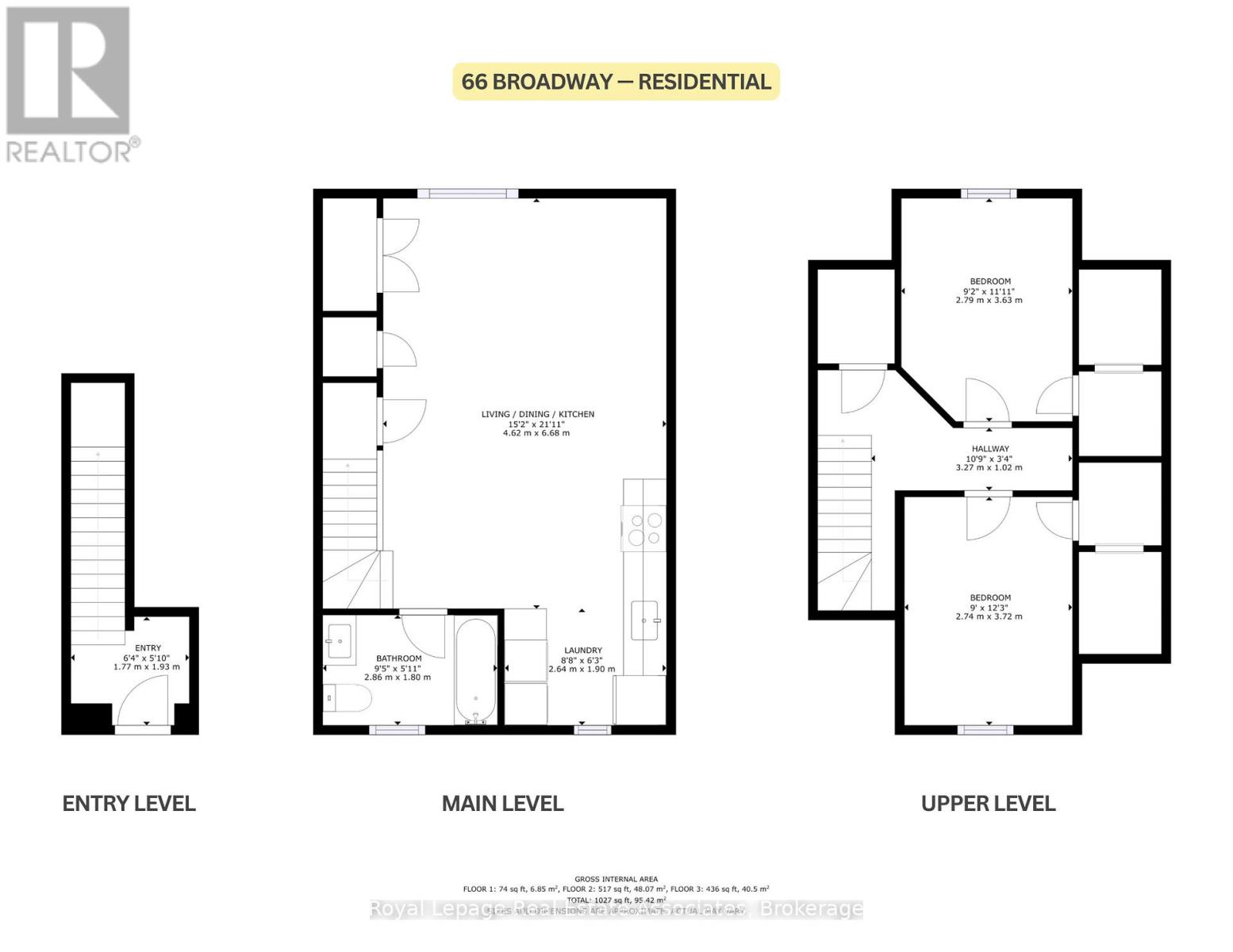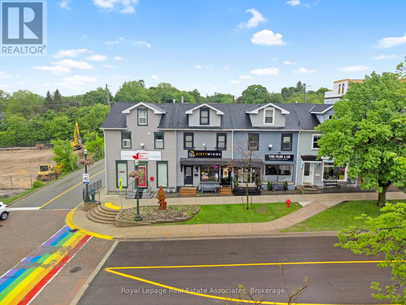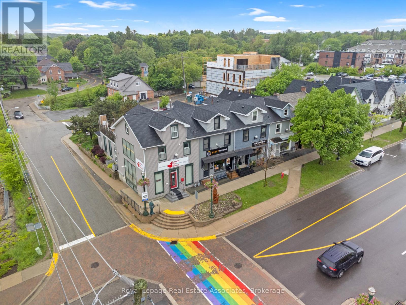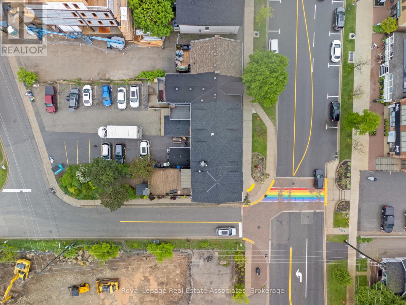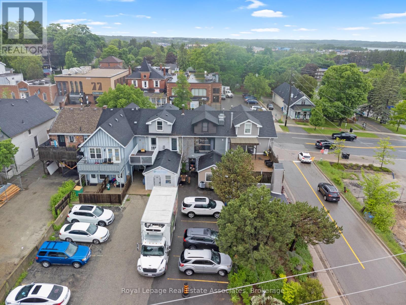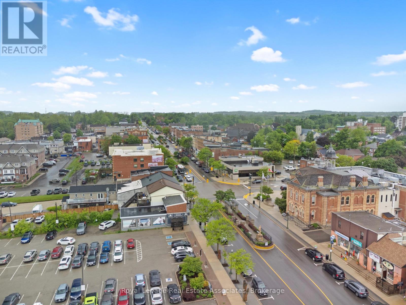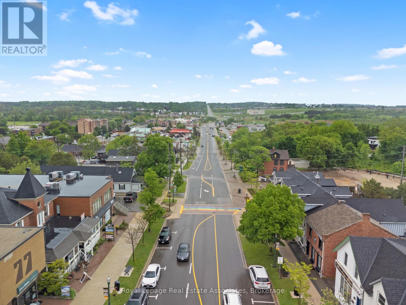Upper - 66 Broadway Avenue Orangeville, Ontario L9W 1J9
$2,300 Monthly
*** FABULOUS SPACIOUS 2-STOREY UNIT *** This amazing property is perfectly placed amidst the bustling historic downtown district of Orangeville! With contemporary style, it showcases 1,047 sqft including 2 BEDROOMS 1 BATHROOM and 1 PARKING. Open concept living between the Kitchen & Living Room, with large bright windows and easy entertaining. Private bedrooms with large closets are tucked away upstairs. Entrance to the Unit is at the Front of the Building. (NOTE: Some photos have been virtually edited and/or staged.) TENANT IS RESPONSIBLE FOR 100% OF THEIR ELECTRICITY UTILITY (separately metered from downstairs lease) and 20% OF TOTAL BUILDING WATER & GAS UTILITIES (to be paid directly to the landlord). This prime location is surrounded by many local businesses -- like incredible restaurants, unique shops, fun bars, hair salons and artsy attractions! Orangeville is host to the famous Blues & Jazz Festival, annual Ribfest, epic Town Hall Holiday celebrations, renowned performances at Theatre Orangeville, and the weekly summer Farmer's Market -- clearly thriving as a vibrant community. Boasting the serene scenic Island Lake trails, plus easy Hwy 10 access & GO Bus service to the GTA - there's so much to love about this town, don't miss out! (id:24801)
Property Details
| MLS® Number | W12440997 |
| Property Type | Single Family |
| Community Name | Orangeville |
| Amenities Near By | Golf Nearby, Hospital, Park, Place Of Worship |
| Features | Carpet Free, In Suite Laundry |
| Parking Space Total | 1 |
Building
| Bathroom Total | 1 |
| Bedrooms Above Ground | 2 |
| Bedrooms Total | 2 |
| Amenities | Separate Electricity Meters |
| Appliances | All, Dryer, Microwave, Stove, Washer, Window Coverings, Refrigerator |
| Construction Style Attachment | Attached |
| Cooling Type | Central Air Conditioning |
| Exterior Finish | Vinyl Siding |
| Flooring Type | Tile, Laminate |
| Foundation Type | Unknown |
| Heating Fuel | Natural Gas |
| Heating Type | Forced Air |
| Stories Total | 3 |
| Size Interior | 700 - 1,100 Ft2 |
| Type | Row / Townhouse |
| Utility Water | Municipal Water |
Parking
| No Garage |
Land
| Acreage | No |
| Land Amenities | Golf Nearby, Hospital, Park, Place Of Worship |
| Sewer | Sanitary Sewer |
| Size Frontage | 19 Ft ,6 In |
| Size Irregular | 19.5 Ft |
| Size Total Text | 19.5 Ft |
Rooms
| Level | Type | Length | Width | Dimensions |
|---|---|---|---|---|
| Second Level | Living Room | 4.62 m | 6.68 m | 4.62 m x 6.68 m |
| Second Level | Bathroom | 2.86 m | 1.8 m | 2.86 m x 1.8 m |
| Second Level | Laundry Room | 2.64 m | 1.9 m | 2.64 m x 1.9 m |
| Third Level | Primary Bedroom | 2.74 m | 3.72 m | 2.74 m x 3.72 m |
| Third Level | Bedroom 2 | 2.79 m | 3.63 m | 2.79 m x 3.63 m |
| Third Level | Other | 3.27 m | 1.02 m | 3.27 m x 1.02 m |
| Main Level | Foyer | 1.77 m | 1.93 m | 1.77 m x 1.93 m |
https://www.realtor.ca/real-estate/28943419/upper-66-broadway-avenue-orangeville-orangeville
Contact Us
Contact us for more information
Telma Melo
Salesperson
www.melorealestate.ca/
7145 West Credit Ave B1 #100
Mississauga, Ontario L5N 6J7
(905) 812-8123
(905) 812-8155


