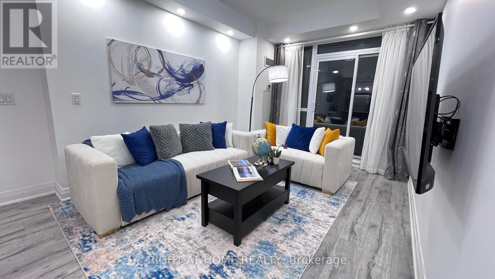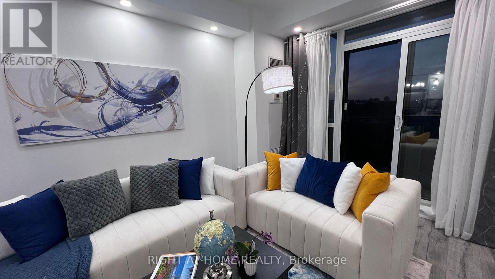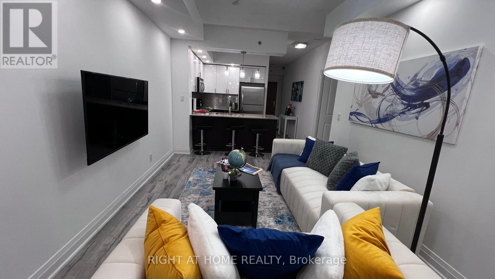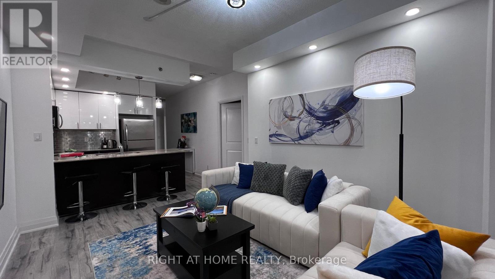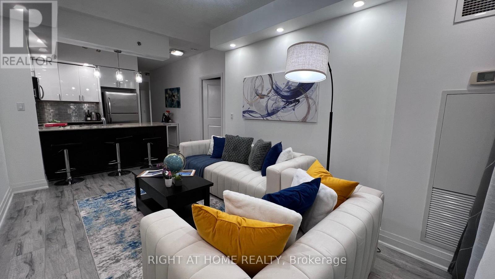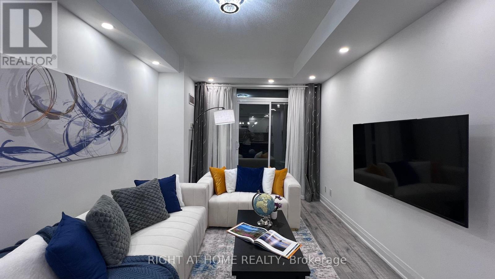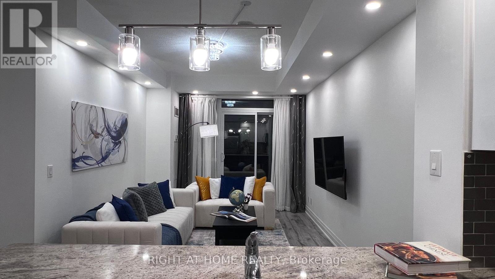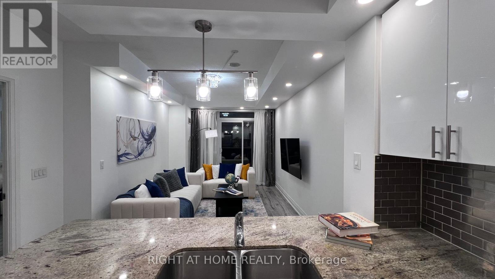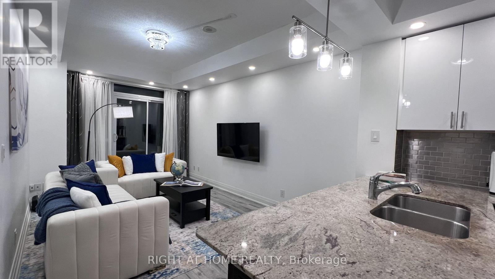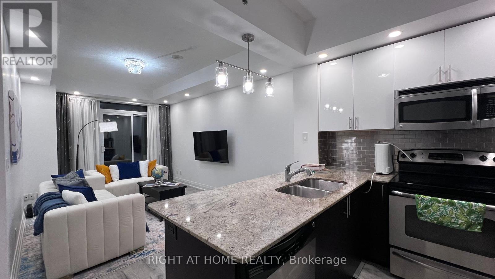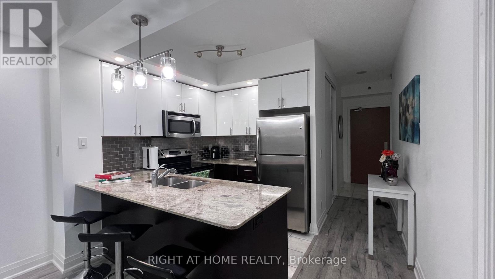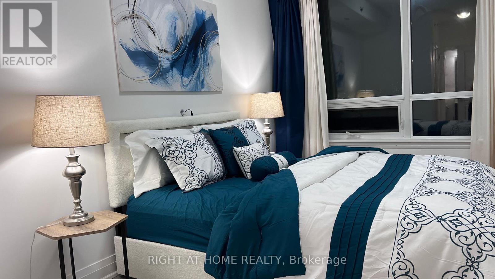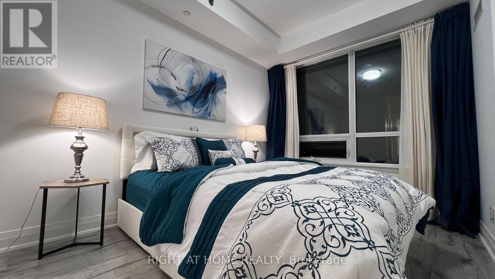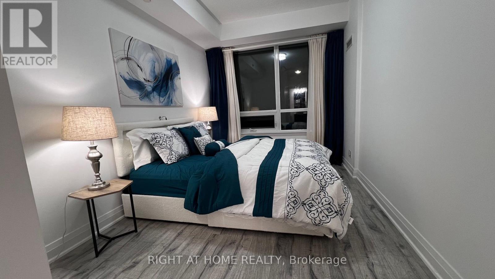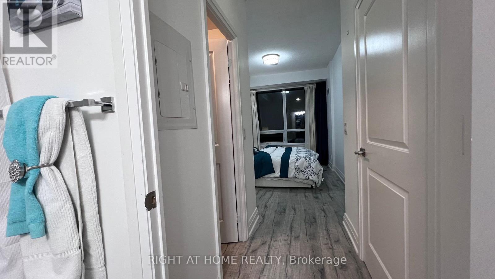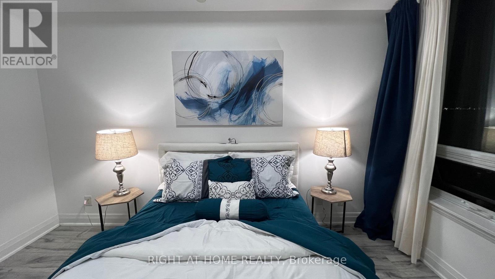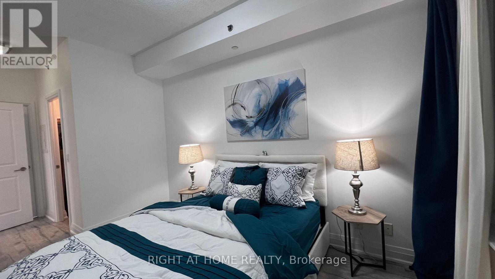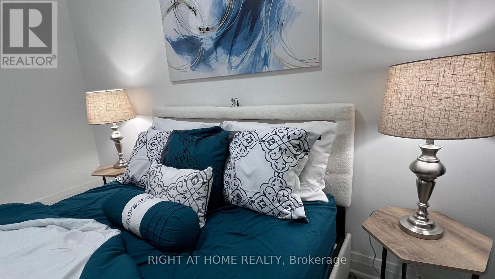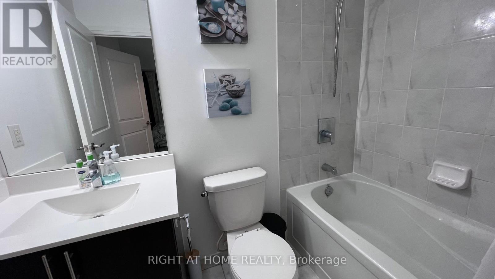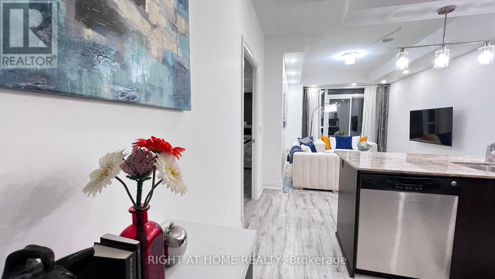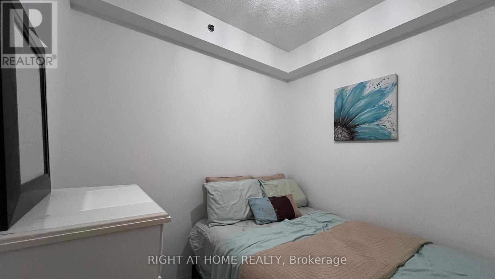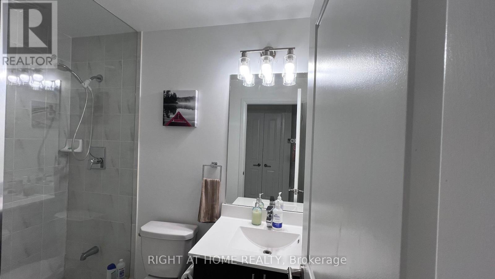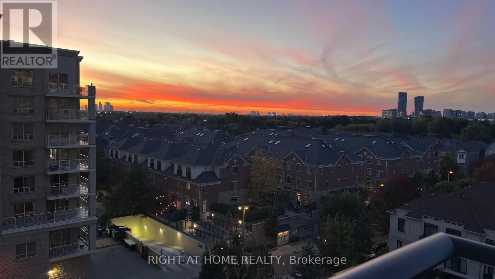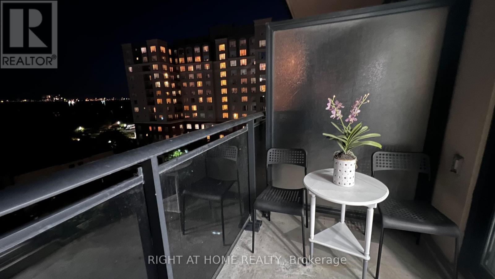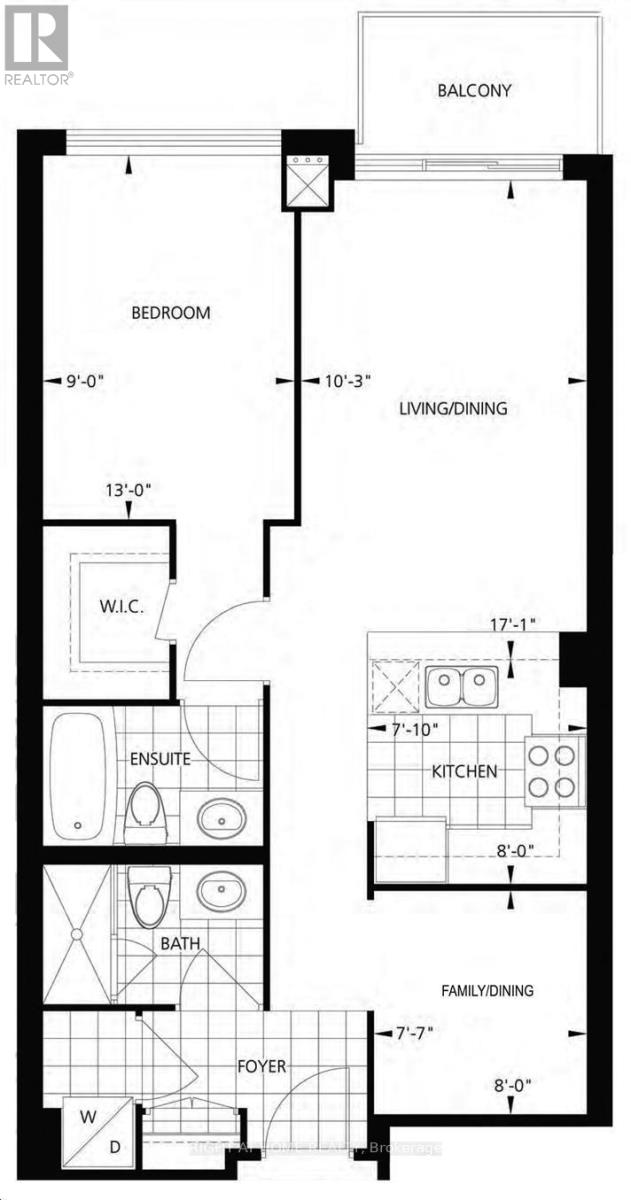814 - 520 Steeles Avenue W Vaughan, Ontario L4J 0H2
$569,900Maintenance, Heat, Water, Common Area Maintenance, Parking, Insurance
$685.98 Monthly
Maintenance, Heat, Water, Common Area Maintenance, Parking, Insurance
$685.98 MonthlyStep into the luxury-modern vibe of this turn-key suite at POSH Condominiums. This 737 sqf unit has the contemporary feel and practical layout with $$$ upgrades in the last 6 months. Meticulously updated with high-quality finishes from trendy flooring to modern lighting, this unit has it all. Large, picturesque windows with great view of the sunset. Big peninsula counter for your everyday kitchen setting equipped with stainless appliances and brand-new (9/2025), sleek upper doors. Enter into the foyer with carrara marble tile. Super bright unit. Tons of lights. 9-foot ceiling. Enjoy all-year sunset view from the terrace, unwind after a long day or for morning coffee. 24/7 concierge. Close to amenities, groceries, parks, schools, easy commute to downtown Toronto and major highways by car or by public transport. (id:24801)
Property Details
| MLS® Number | N12439163 |
| Property Type | Single Family |
| Community Name | Crestwood-Springfarm-Yorkhill |
| Community Features | Pet Restrictions |
| Features | Elevator, Carpet Free |
| Parking Space Total | 1 |
Building
| Bathroom Total | 2 |
| Bedrooms Above Ground | 1 |
| Bedrooms Below Ground | 1 |
| Bedrooms Total | 2 |
| Age | 11 To 15 Years |
| Amenities | Security/concierge, Exercise Centre, Party Room, Visitor Parking, Separate Electricity Meters, Storage - Locker |
| Appliances | Dishwasher, Dryer, Microwave, Stove, Washer, Refrigerator |
| Cooling Type | Central Air Conditioning |
| Exterior Finish | Concrete |
| Flooring Type | Laminate, Marble |
| Heating Fuel | Natural Gas |
| Heating Type | Forced Air |
| Size Interior | 700 - 799 Ft2 |
| Type | Apartment |
Parking
| Underground | |
| Garage |
Land
| Acreage | No |
| Zoning Description | R3 |
Rooms
| Level | Type | Length | Width | Dimensions |
|---|---|---|---|---|
| Main Level | Living Room | 4.96 m | 2.46 m | 4.96 m x 2.46 m |
| Main Level | Dining Room | 4.96 m | 2.46 m | 4.96 m x 2.46 m |
| Main Level | Kitchen | 2.79 m | 2.46 m | 2.79 m x 2.46 m |
| Main Level | Primary Bedroom | 5.99 m | 1.53 m | 5.99 m x 1.53 m |
| Main Level | Den | 2.35 m | 2.41 m | 2.35 m x 2.41 m |
| Main Level | Foyer | 2.52 m | 1.53 m | 2.52 m x 1.53 m |
Contact Us
Contact us for more information
Lei Villar-Cisneros
Broker
www.torontogtahomesforsale.com/
www.facebook.com/leivillarrealestate
instagram.com/leivillarrealestate
www.linkedin.cm/in/leivillarrealestate
1396 Don Mills Rd Unit B-121
Toronto, Ontario M3B 0A7
(416) 391-3232
(416) 391-0319
www.rightathomerealty.com/


