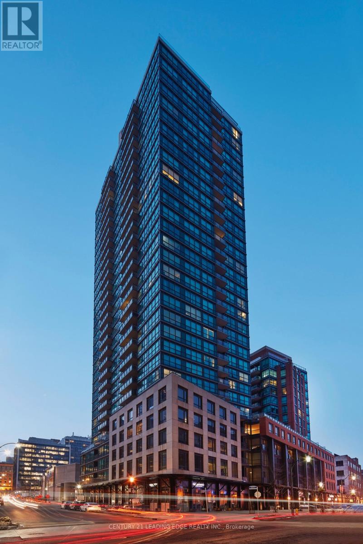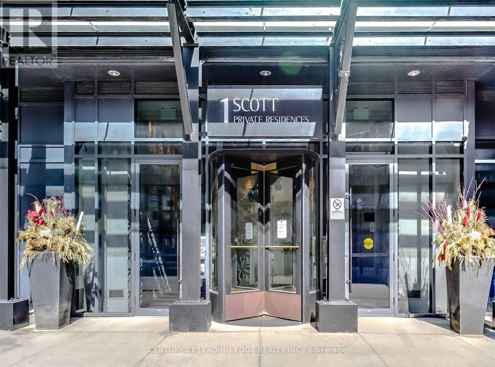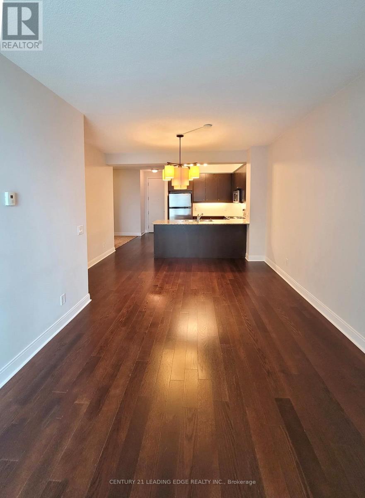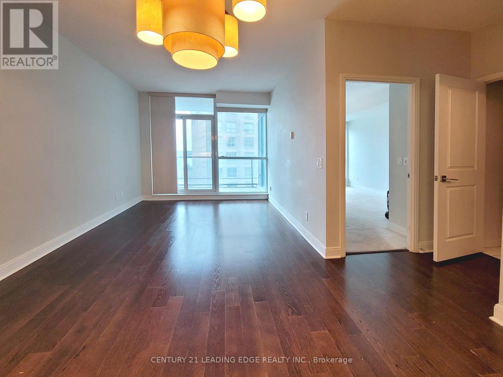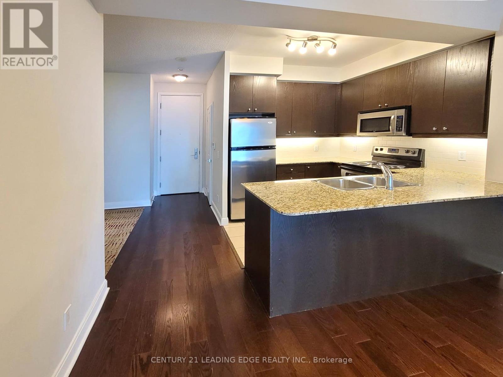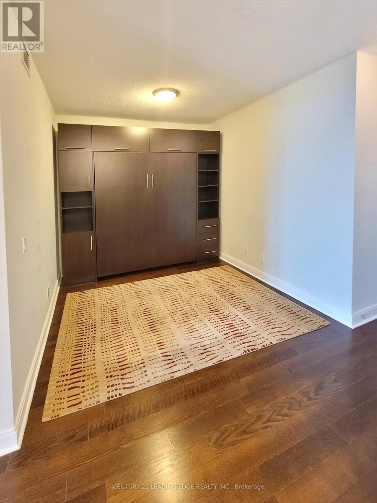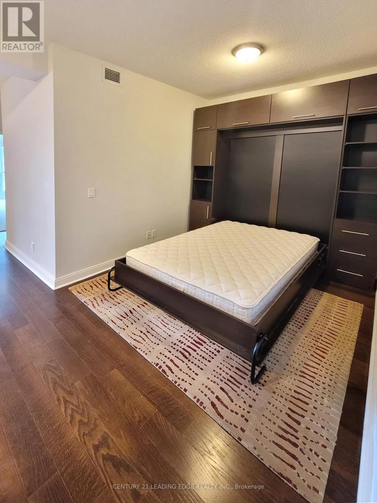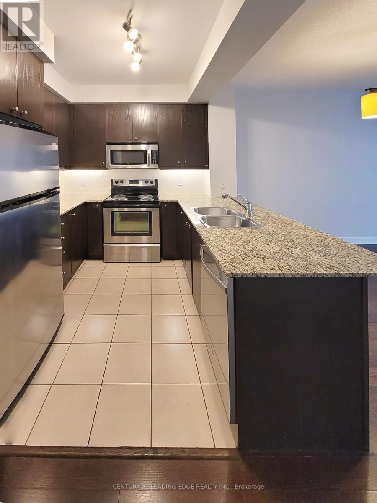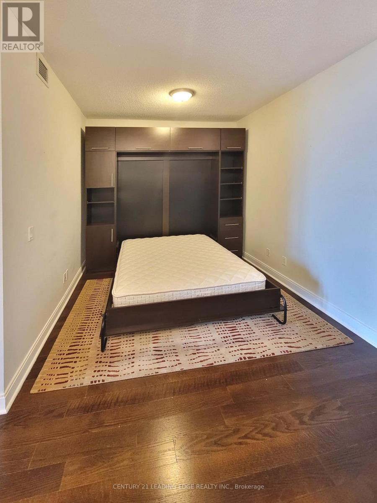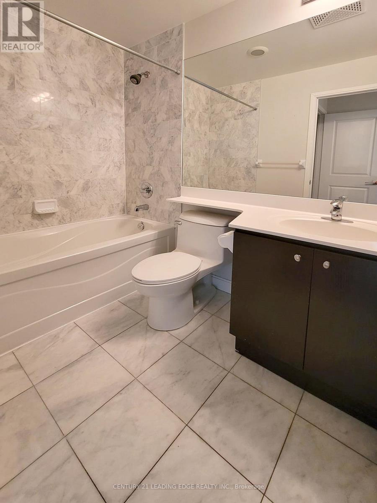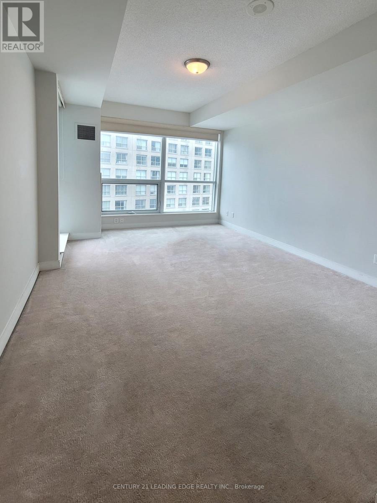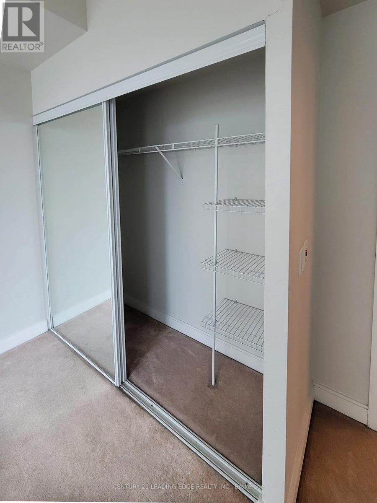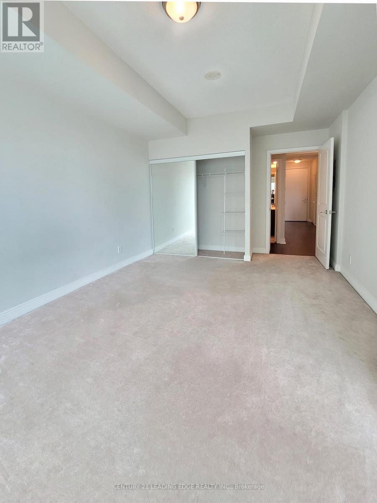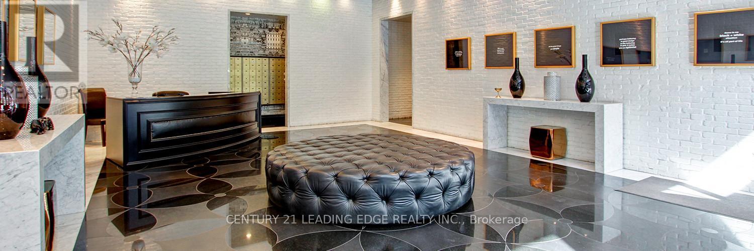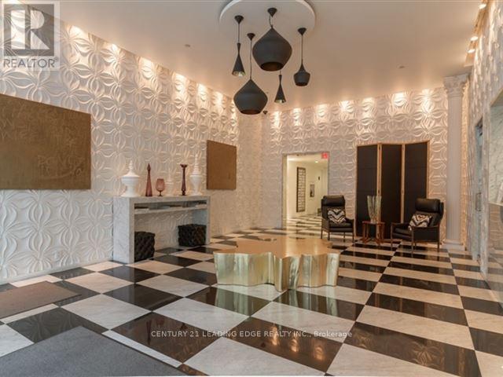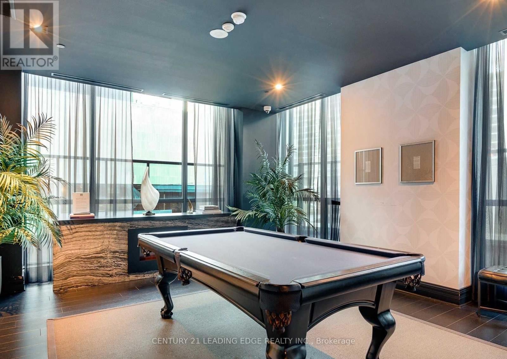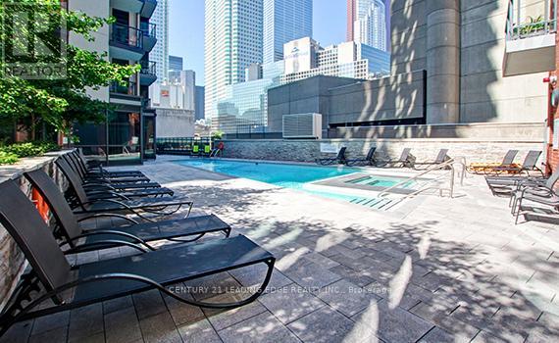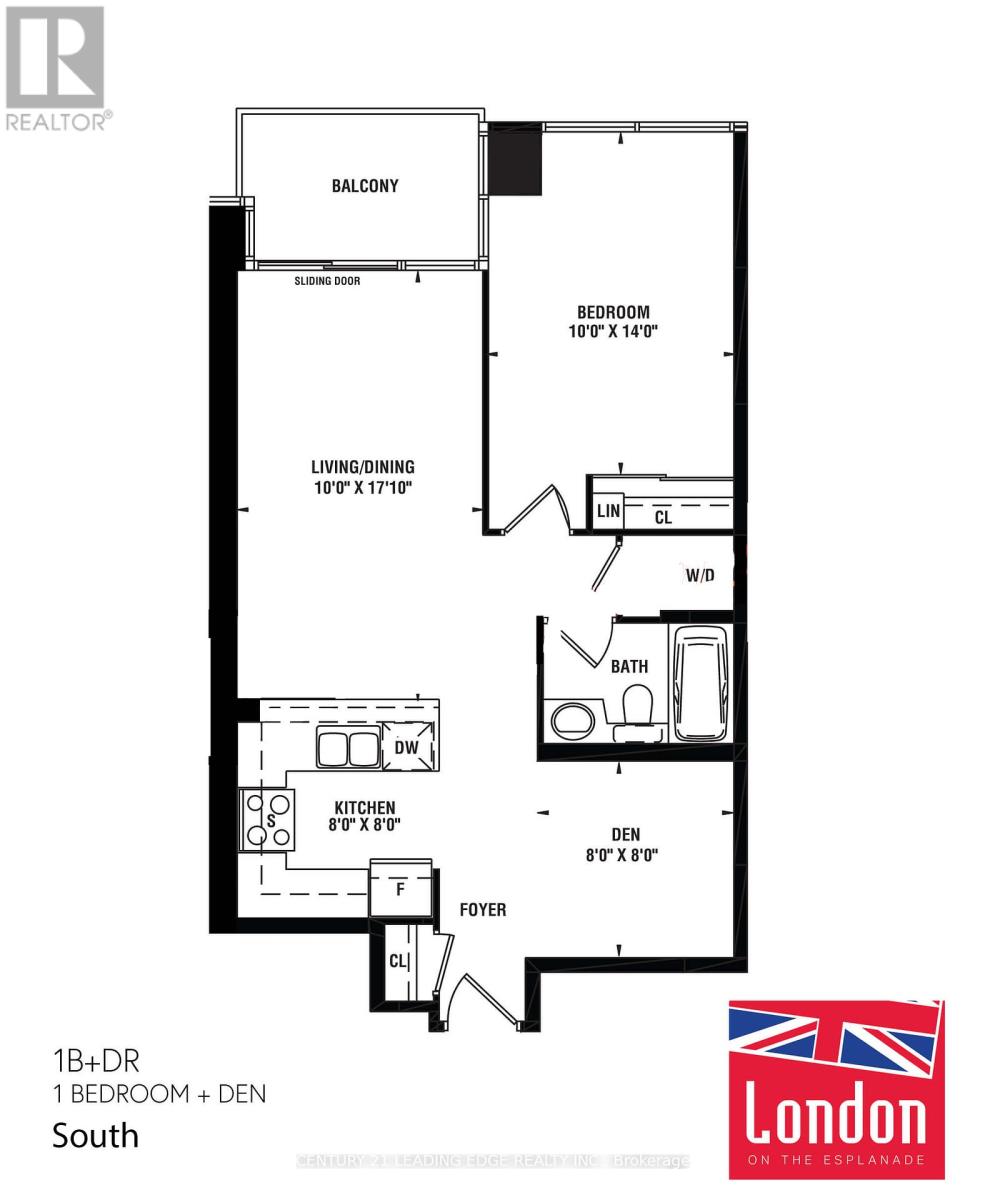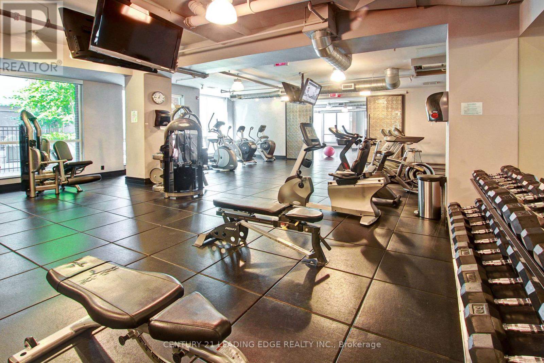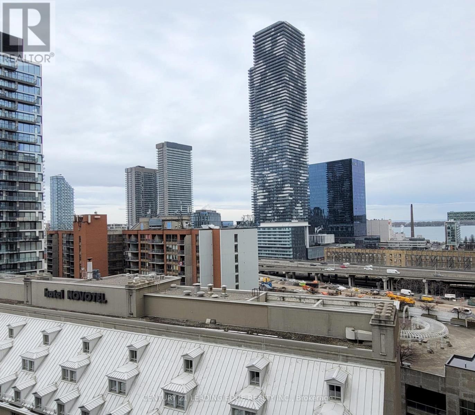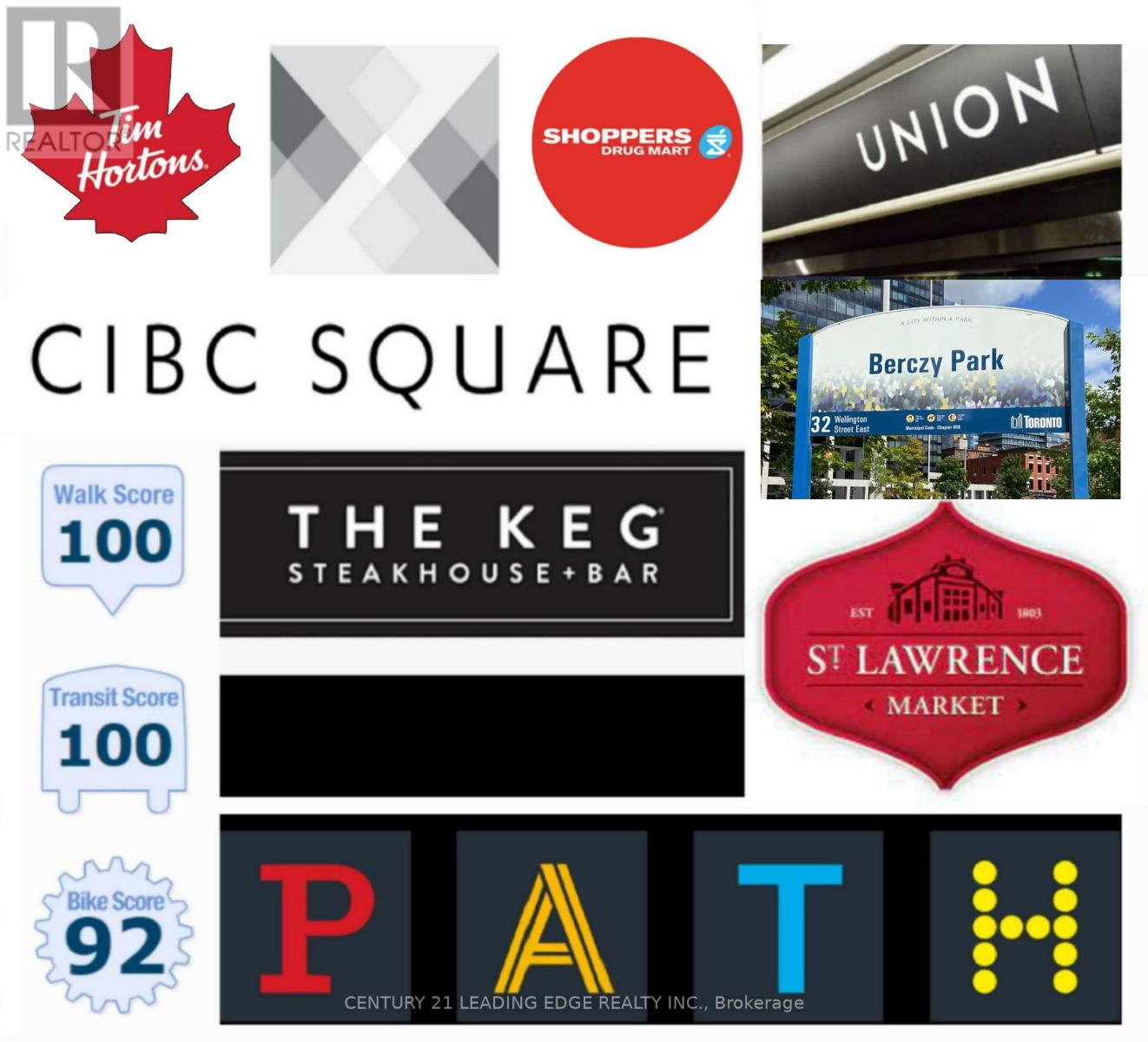1403 - 1 Scott Street Toronto, Ontario M5E 1A1
$2,700 Monthly
Experience luxe living in this spacious 1 bedrm+Full den in Toronto's prestigious Esplanade District. Featuring lofty 9ft ceilings, stainless steel appliances, hardwood floors and an intelligently designed layout w/ a murphy bed + ample storage. Perfect for entertaining or work-from-home! Adding to its appeal, a cleverly concealed murphy bed offers flexibility for hosting guests & seamlessly tucks away when not in use. Spacious balcony with stunning lake and city views. Amenities include: outdoor pool & hot tub, concierge, 24/7 security, gym, party room, guest suite.100 walkscore and 100 transit score, steps to TTC/Union Station, PATH, the iconic St. Lawrence Market, CIBC Sq, Overbuild Park, Financial & Entertainment District, restaurants, shopping, grocery and pubs. (id:24801)
Property Details
| MLS® Number | C12439207 |
| Property Type | Single Family |
| Community Name | Waterfront Communities C8 |
| Amenities Near By | Hospital, Public Transit, Schools |
| Community Features | Pet Restrictions, Community Centre |
| Features | Balcony |
| Pool Type | Outdoor Pool |
Building
| Bathroom Total | 1 |
| Bedrooms Above Ground | 1 |
| Bedrooms Below Ground | 1 |
| Bedrooms Total | 2 |
| Amenities | Security/concierge, Exercise Centre, Party Room |
| Appliances | Dishwasher, Dryer, Microwave, Stove, Washer, Refrigerator |
| Cooling Type | Central Air Conditioning |
| Exterior Finish | Concrete |
| Fire Protection | Security Guard |
| Flooring Type | Hardwood, Carpeted, Marble |
| Heating Fuel | Natural Gas |
| Heating Type | Forced Air |
| Size Interior | 700 - 799 Ft2 |
| Type | Apartment |
Parking
| Underground | |
| Garage |
Land
| Acreage | No |
| Land Amenities | Hospital, Public Transit, Schools |
| Surface Water | Lake/pond |
Rooms
| Level | Type | Length | Width | Dimensions |
|---|---|---|---|---|
| Flat | Living Room | 3.05 m | 3.05 m | 3.05 m x 3.05 m |
| Flat | Dining Room | 3.05 m | 3.05 m | 3.05 m x 3.05 m |
| Flat | Primary Bedroom | 3.05 m | 4.27 m | 3.05 m x 4.27 m |
| Flat | Den | 2.44 m | 2.44 m | 2.44 m x 2.44 m |
| Flat | Kitchen | 2.44 m | 2.44 m | 2.44 m x 2.44 m |
| Flat | Bathroom | 1.52 m | 2.44 m | 1.52 m x 2.44 m |
Contact Us
Contact us for more information
Chrissi Tsourouttis
Salesperson
(416) 315-7684
18 Wynford Drive #214
Toronto, Ontario M3C 3S2
(416) 686-1500
(416) 386-0777
leadingedgerealty.c21.ca


