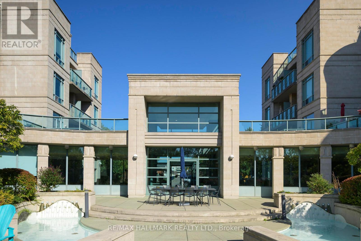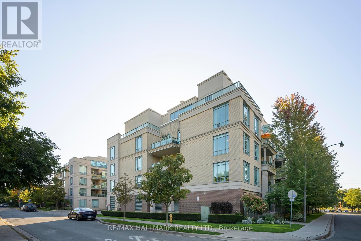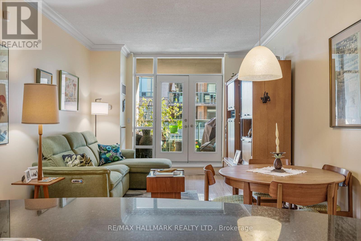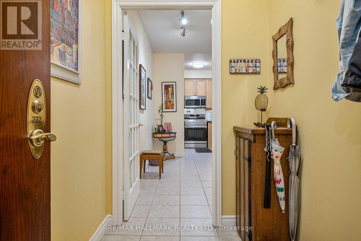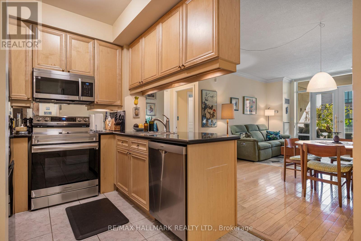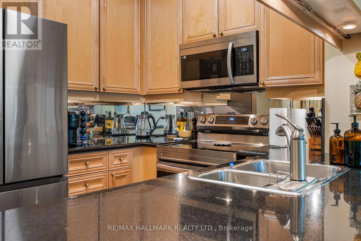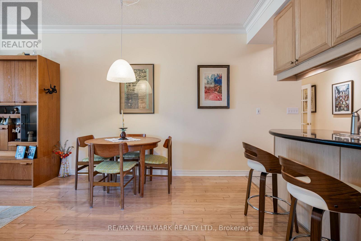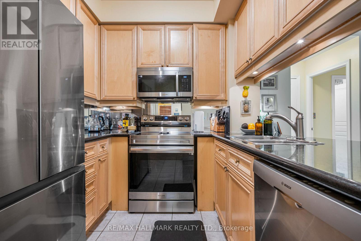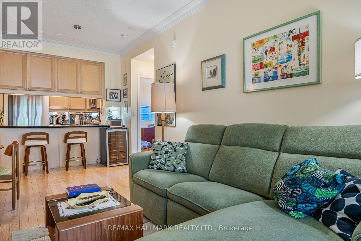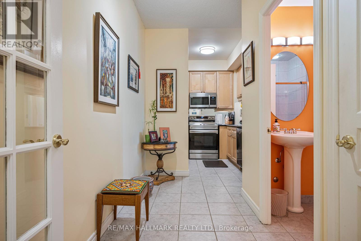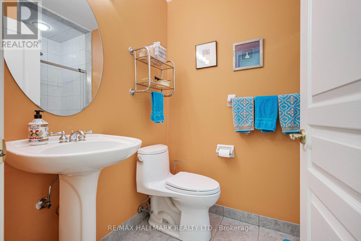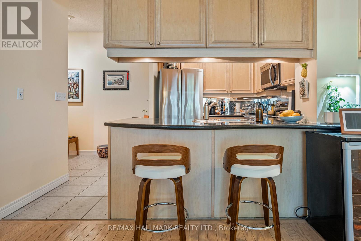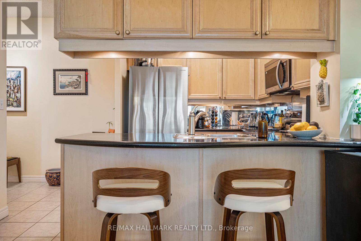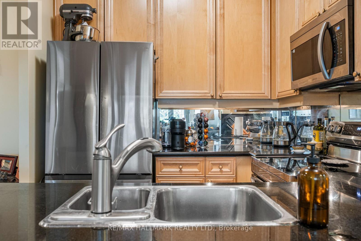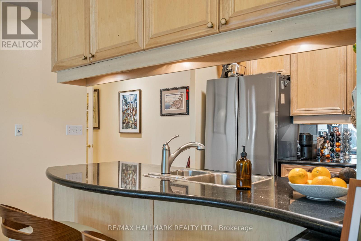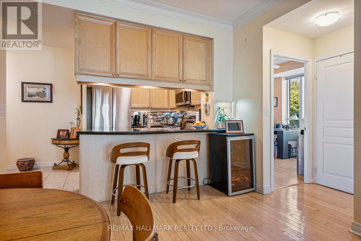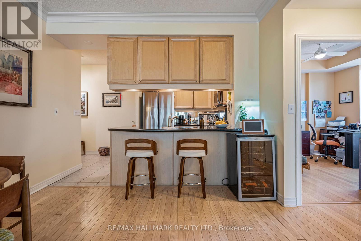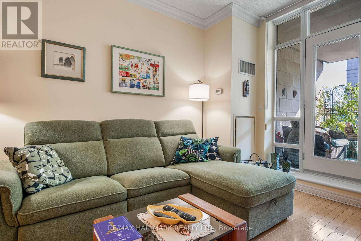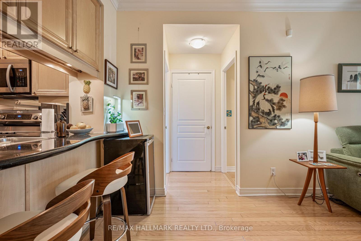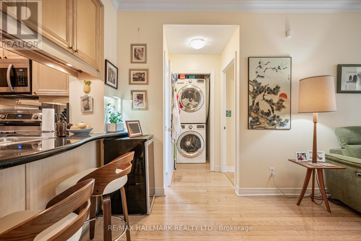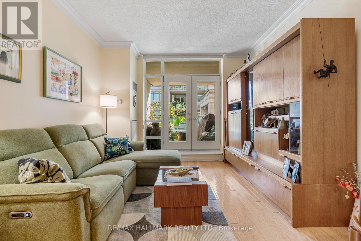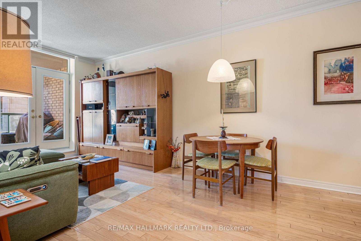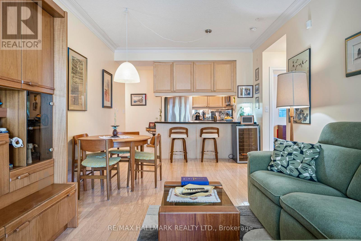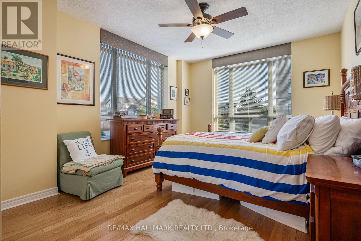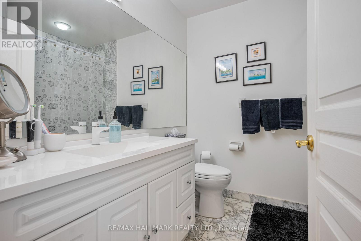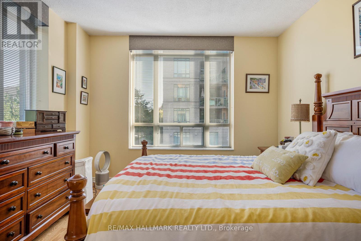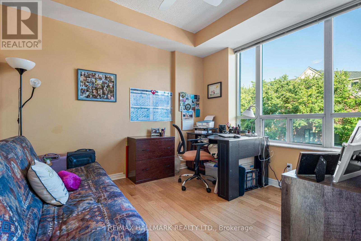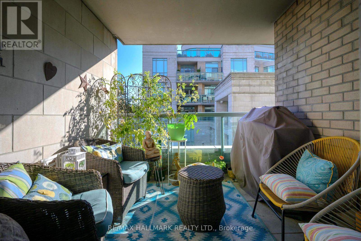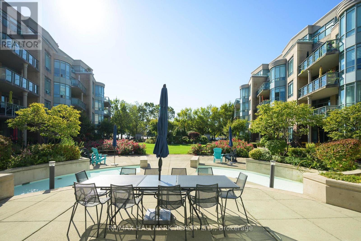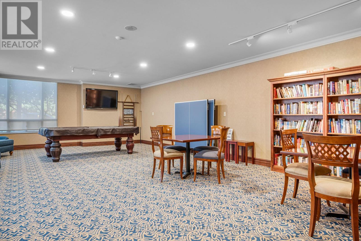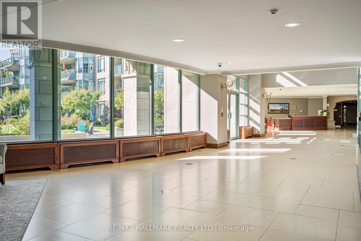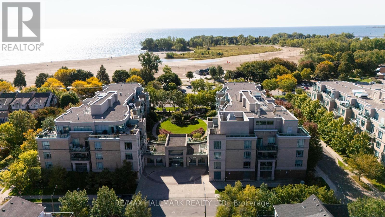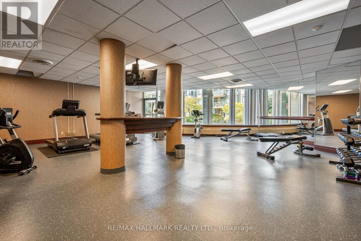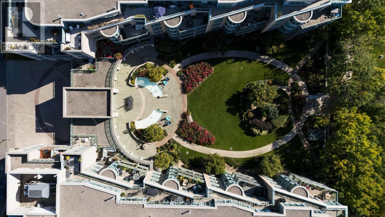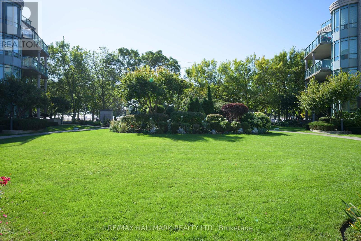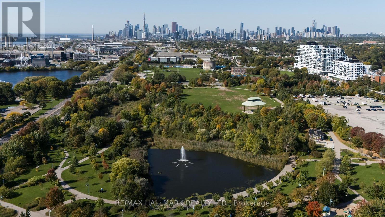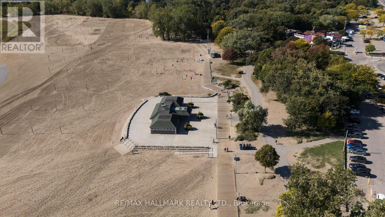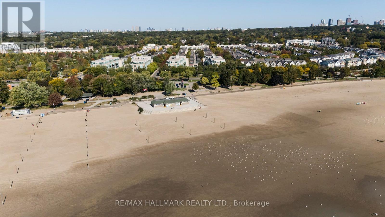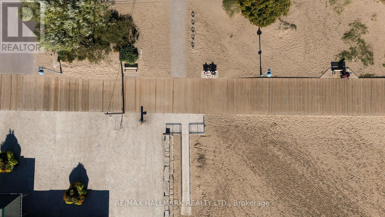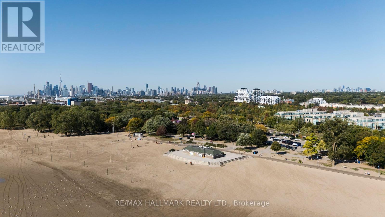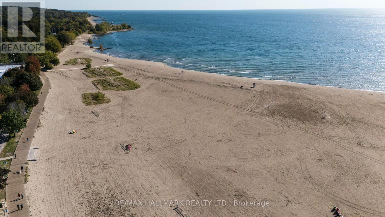222 - 35 Boardwalk Drive Toronto, Ontario M4L 3Y8
$1,149,000Maintenance, Common Area Maintenance, Heat, Electricity, Insurance, Parking, Water
$1,403.13 Monthly
Maintenance, Common Area Maintenance, Heat, Electricity, Insurance, Parking, Water
$1,403.13 MonthlyExcellent opportunity for downsizers or starters in one of the most sought after condo buildings, known as "The Boardwalk" in the Beaches. All the conveniences of home in a quiet corner suite in fantastic Woodbine Park. This is a bright two bedroom unit with hardwood floors throughout, ensuite bath in primary bedroom, full-size laundry, parking, and a locker. Top notch amenities in buildng include guest suites, fitness room, recreation and meeting rooms, and expansive courtyard with beautiful gardens. Location is fabulous, just steps from beach, boardwalk, vibrant Queen Street retail, and Woodbine Park with its pond, 28 acres of greenspace and endless wildlife sightings. It's also close to transit - Woodbine bus to subway is short stroll away- streetcar, Lakeshore Blvd, and downtown core. (id:24801)
Property Details
| MLS® Number | E12439213 |
| Property Type | Single Family |
| Community Name | The Beaches |
| Amenities Near By | Beach, Park, Public Transit |
| Community Features | Pet Restrictions |
| Features | Guest Suite |
| Parking Space Total | 1 |
Building
| Bathroom Total | 2 |
| Bedrooms Above Ground | 2 |
| Bedrooms Total | 2 |
| Age | 6 To 10 Years |
| Amenities | Security/concierge, Exercise Centre, Party Room, Visitor Parking, Storage - Locker |
| Appliances | Dishwasher, Dryer, Stove, Washer, Refrigerator |
| Cooling Type | Central Air Conditioning |
| Exterior Finish | Brick |
| Flooring Type | Hardwood |
| Heating Fuel | Natural Gas |
| Heating Type | Heat Pump |
| Size Interior | 1,000 - 1,199 Ft2 |
| Type | Apartment |
Parking
| Underground | |
| Garage |
Land
| Acreage | No |
| Land Amenities | Beach, Park, Public Transit |
| Surface Water | Lake/pond |
Rooms
| Level | Type | Length | Width | Dimensions |
|---|---|---|---|---|
| Ground Level | Living Room | 6.17 m | 3.43 m | 6.17 m x 3.43 m |
| Ground Level | Dining Room | 6.17 m | 3.43 m | 6.17 m x 3.43 m |
| Ground Level | Kitchen | 3.4 m | 2.51 m | 3.4 m x 2.51 m |
| Ground Level | Primary Bedroom | 4.52 m | 3.63 m | 4.52 m x 3.63 m |
| Ground Level | Bedroom 2 | 3.33 m | 3.12 m | 3.33 m x 3.12 m |
| Ground Level | Foyer | 2.18 m | 1.52 m | 2.18 m x 1.52 m |
https://www.realtor.ca/real-estate/28939665/222-35-boardwalk-drive-toronto-the-beaches-the-beaches
Contact Us
Contact us for more information
Desmond A. Brown
Salesperson
www.inthe6ixrealestate.com/
2277 Queen Street East
Toronto, Ontario M4E 1G5
(416) 699-9292
(416) 699-8576
Jennifer Scaife
Salesperson
www.desmondbrown.ca/
2277 Queen Street East
Toronto, Ontario M4E 1G5
(416) 699-9292
(416) 699-8576


