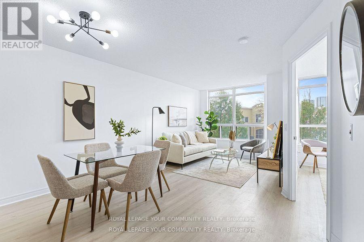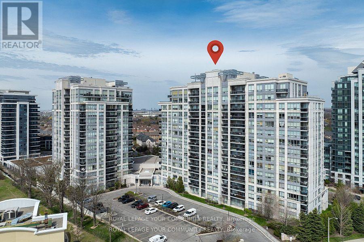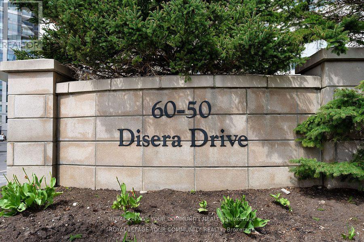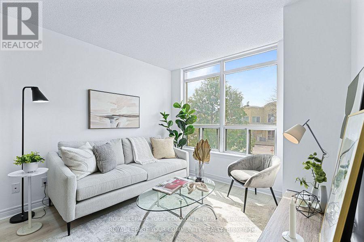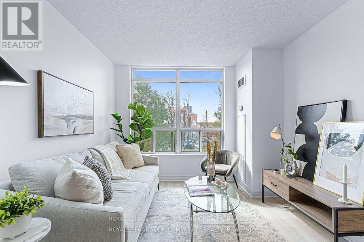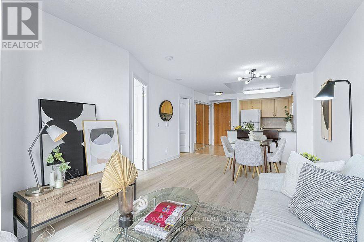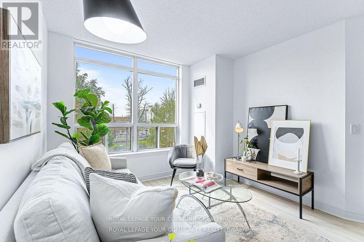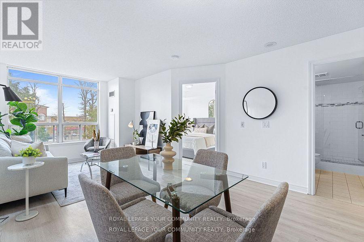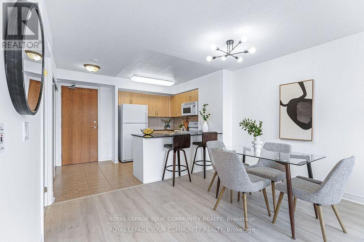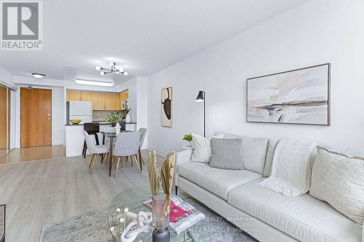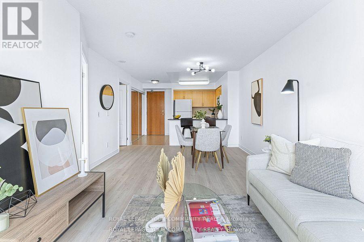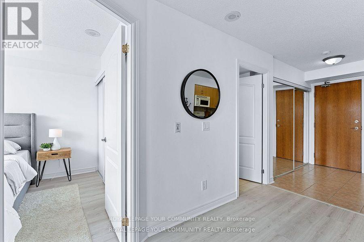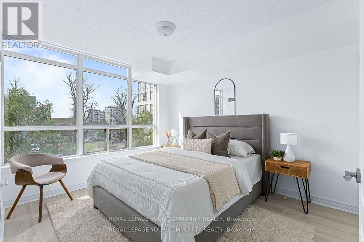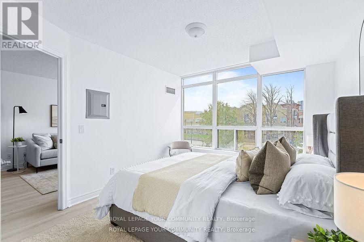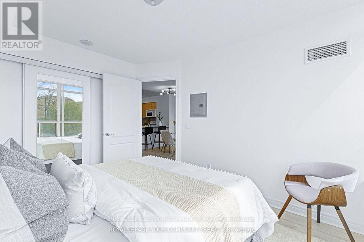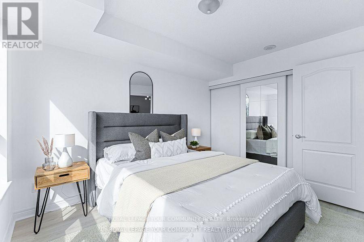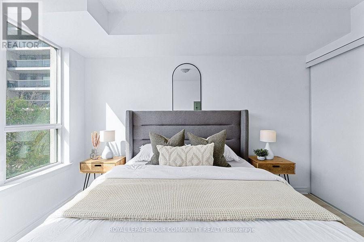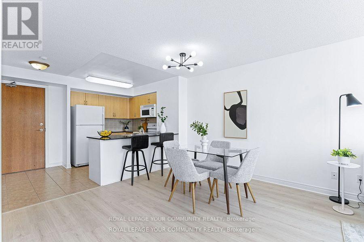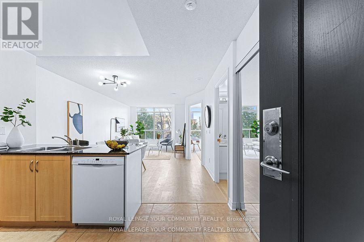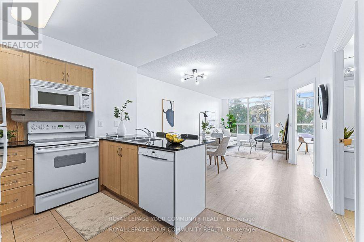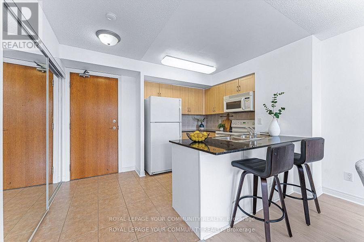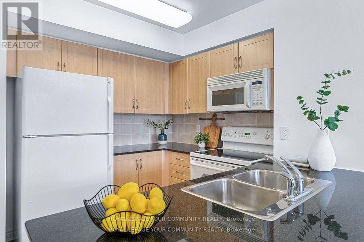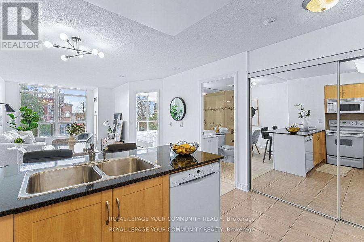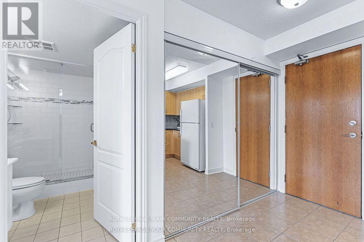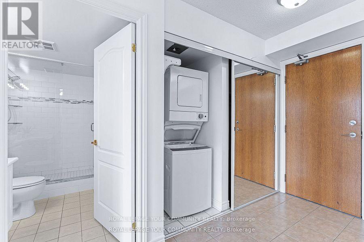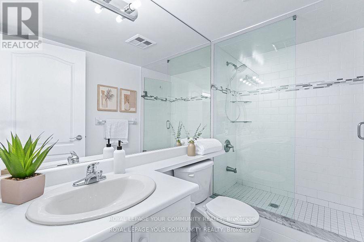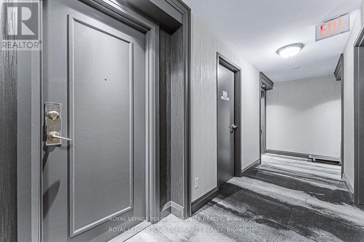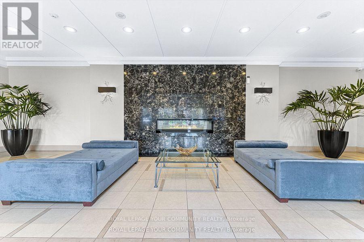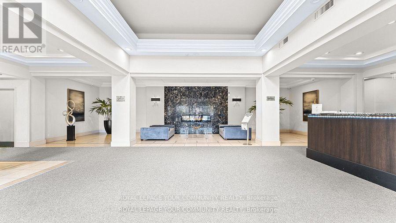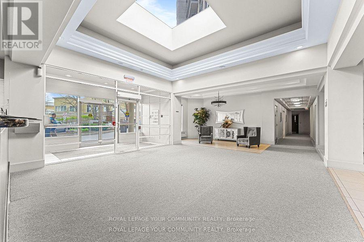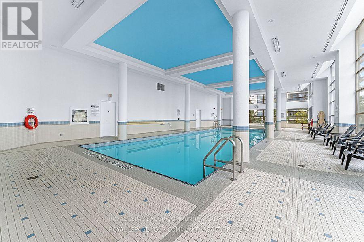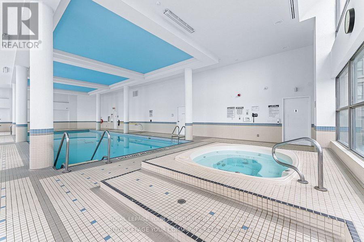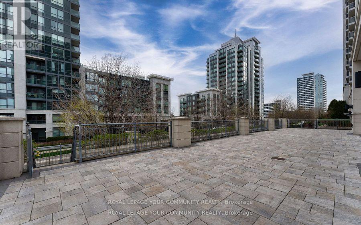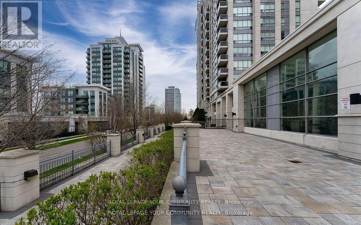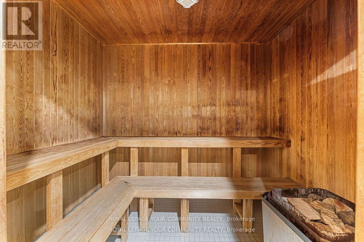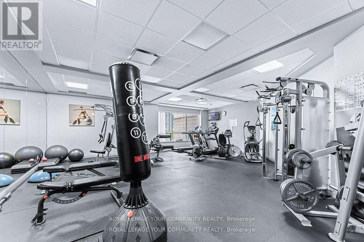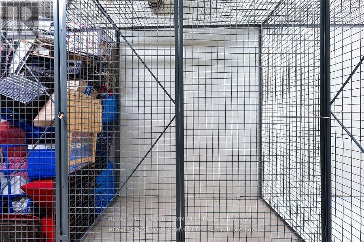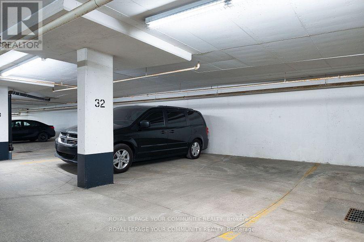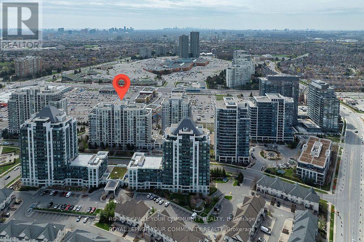215 - 50 Disera Drive Vaughan, Ontario L4J 9E9
$2,300 Monthly
Rare opportunity to Lease in this newly renovated and spacious 1-bedroom unit in the Thornhill City Centre! opportunity to live in this newly renovated and spacious 1-bedroom unit in the Thornhill City Centre! Freshly painted and well-maintained, this suite offers optimal functionality with a well-designed floor plan that maximizes space and full-day natural light. The renovated light flooring and 9-foot ceilings create a bright living area that is efficiently laid out with no wasted space. Indulge in open-concept living, highlighted by a kitchen with a breakfast bar, ample cabinet storage, and full-size appliances. The primary bedroom features a large closet with shelving and large windows offering unobstructed views. Step into the updated washroom with a renovated shower and a banjo vanity offering extra storage for added convenience. As a resident, take advantage of an array of amenities, including an indoor pool, sauna, party room, gym, guest suite, games room, & visitor parking. Located within walking distance from grocery stores, pharmacies, restaurants, banks, public transportation, Thornhill Green Park, and Promenade Mall, this residence provides unparalleled convenience! (id:24801)
Property Details
| MLS® Number | N12439345 |
| Property Type | Single Family |
| Community Name | Beverley Glen |
| Amenities Near By | Place Of Worship, Park, Schools, Public Transit |
| Community Features | Pet Restrictions, Community Centre |
| Features | Carpet Free, In Suite Laundry |
| Parking Space Total | 1 |
| Pool Type | Indoor Pool |
Building
| Bathroom Total | 1 |
| Bedrooms Above Ground | 1 |
| Bedrooms Total | 1 |
| Amenities | Exercise Centre, Visitor Parking, Party Room, Sauna, Storage - Locker, Security/concierge |
| Cooling Type | Central Air Conditioning |
| Exterior Finish | Concrete |
| Fire Protection | Alarm System |
| Flooring Type | Laminate, Ceramic |
| Heating Fuel | Natural Gas |
| Heating Type | Forced Air |
| Size Interior | 500 - 599 Ft2 |
| Type | Apartment |
Parking
| Underground | |
| No Garage |
Land
| Acreage | No |
| Land Amenities | Place Of Worship, Park, Schools, Public Transit |
Rooms
| Level | Type | Length | Width | Dimensions |
|---|---|---|---|---|
| Main Level | Living Room | 3.56 m | 3.12 m | 3.56 m x 3.12 m |
| Main Level | Dining Room | 3.66 m | 2.36 m | 3.66 m x 2.36 m |
| Main Level | Kitchen | 2.84 m | 2.39 m | 2.84 m x 2.39 m |
| Main Level | Primary Bedroom | 3.63 m | 3.2 m | 3.63 m x 3.2 m |
https://www.realtor.ca/real-estate/28939906/215-50-disera-drive-vaughan-beverley-glen-beverley-glen
Contact Us
Contact us for more information
Sam Cuda
Broker
www.cudarealestate.com/
8000 Yonge Street
Thornhill, Ontario L4J 1W3
(905) 889-9330
(905) 889-5822
Nancy Cuda
Salesperson
www.cudarealestate.com/
8000 Yonge Street
Thornhill, Ontario L4J 1W3
(905) 889-9330
(905) 889-5822


