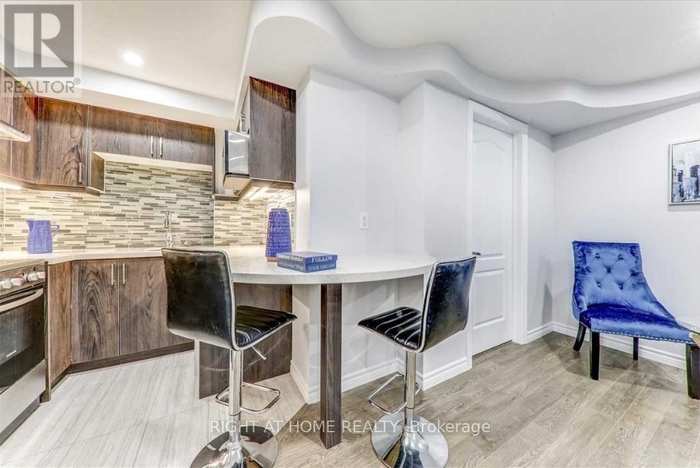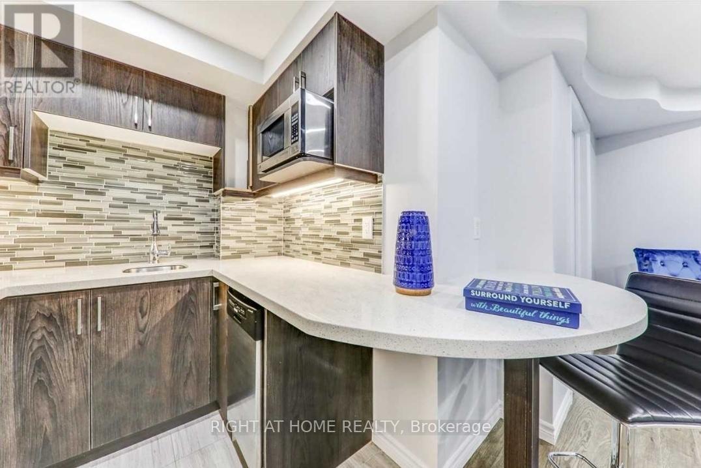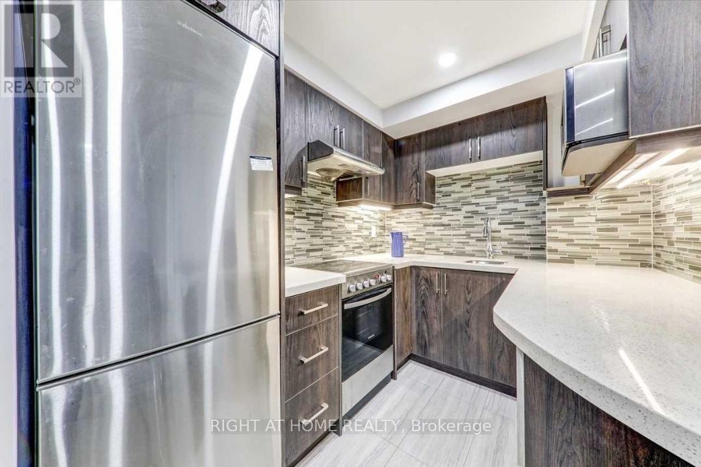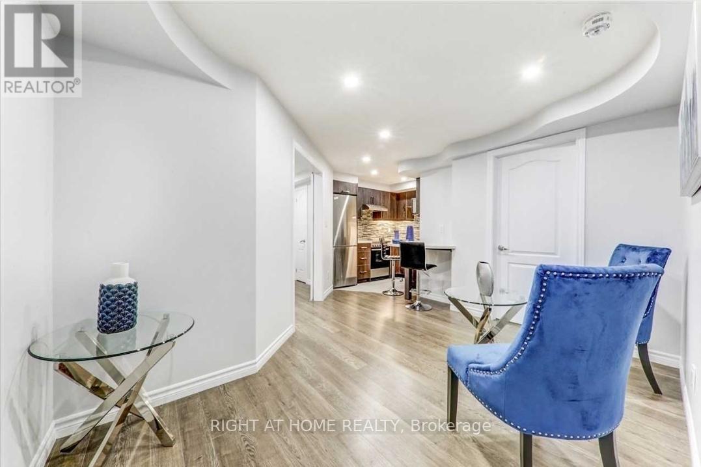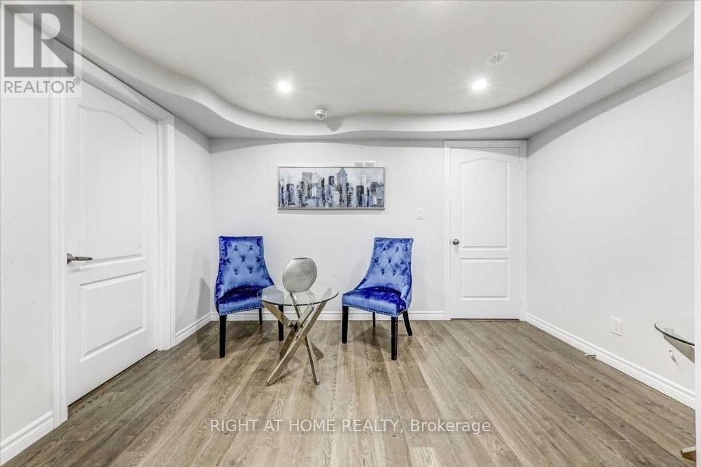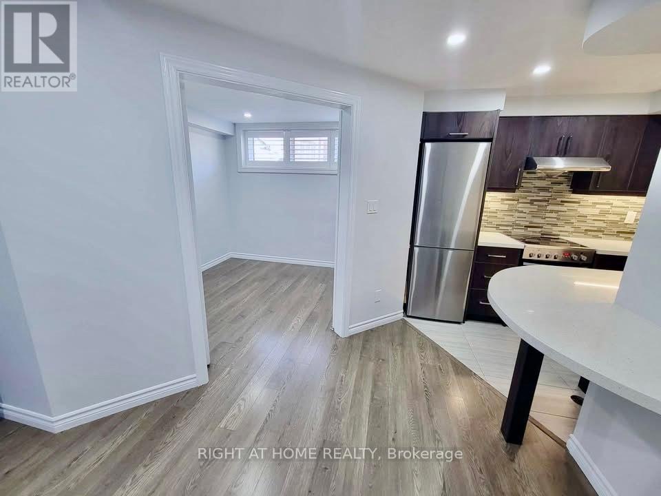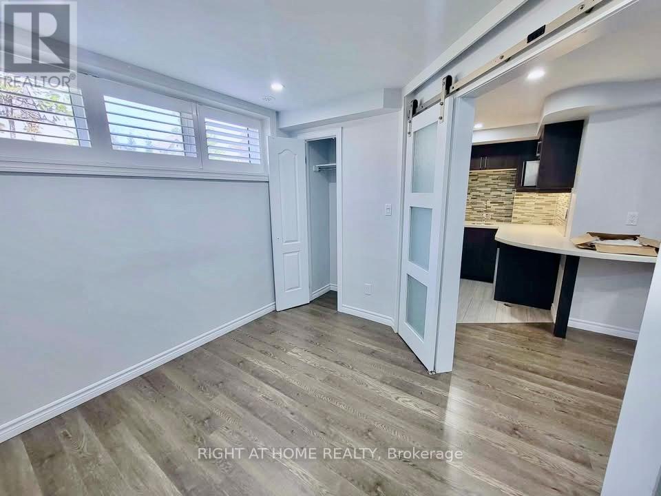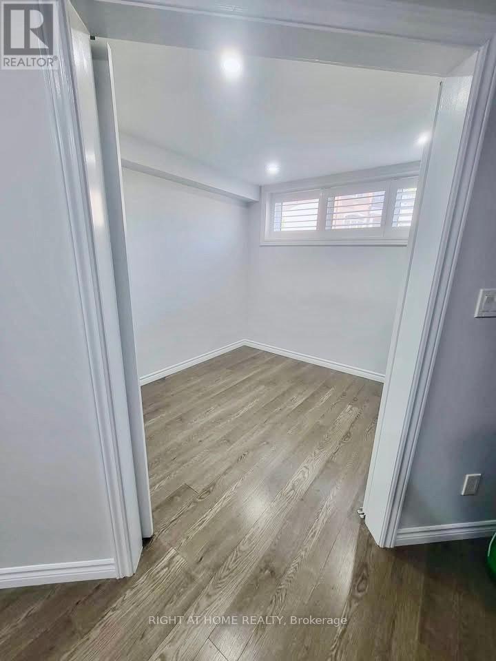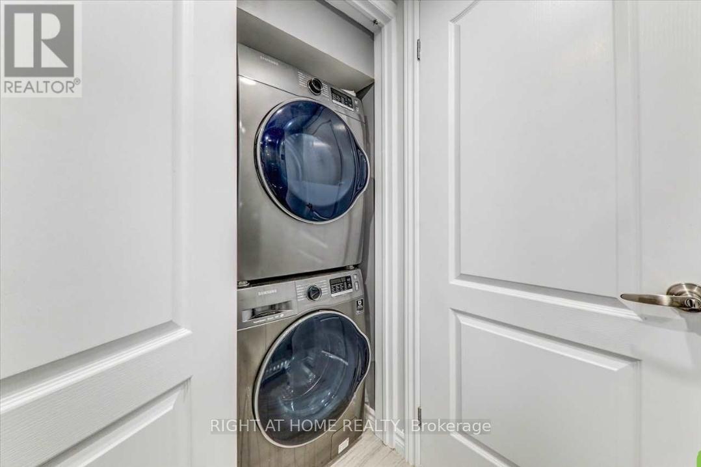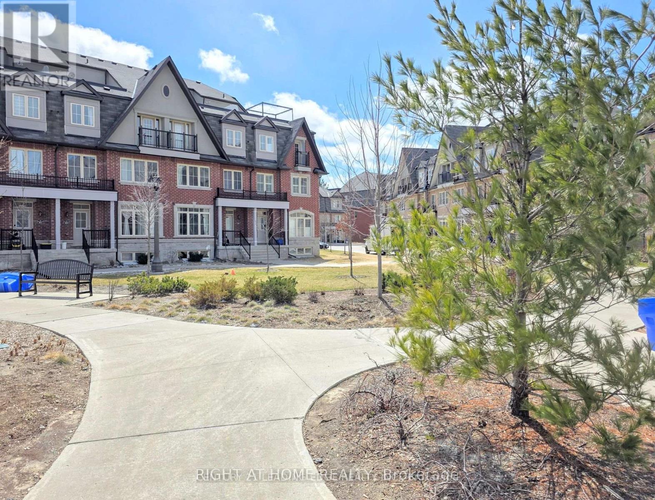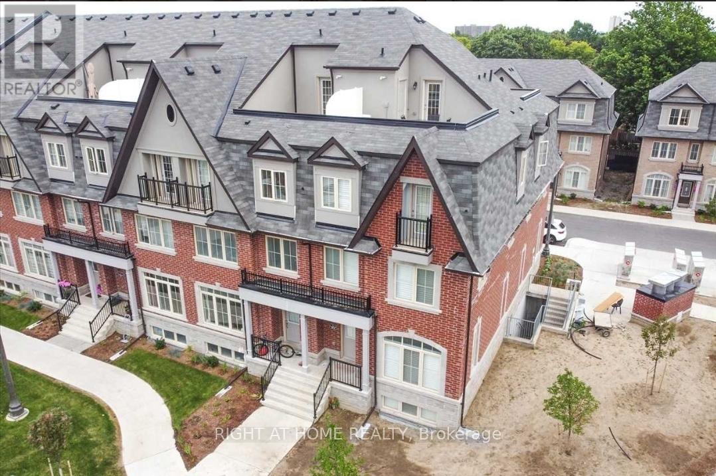20 - 8 Eaton Park Lane Toronto, Ontario M1W 0A5
$1,725 Monthly
Extremely Well-Maintained And Cozy Apartment, Perfect for Singles and Couples. Features Laminate Flooring, Modern Kitchen With Stainless Steel Appliances, Pot Lights Throughout, Contemporary Bathroom. Private Entrance Completely Separate from Main Floor Tenants. One Exclusive Use Parking Space is Included, as well as numerous available Visitors Parking. Located Steps Away from Finch & Warden, Mall, Groceries, Restaurants, Parks, etc. Easy Access to Hwy 401, 404, and DVP. Don't Miss Out On the Great Opportunity! (id:24801)
Property Details
| MLS® Number | E12439481 |
| Property Type | Single Family |
| Community Name | L'Amoreaux |
| Communication Type | High Speed Internet |
| Community Features | Pet Restrictions |
| Features | In Suite Laundry |
| Parking Space Total | 1 |
Building
| Bathroom Total | 1 |
| Bedrooms Above Ground | 1 |
| Bedrooms Total | 1 |
| Appliances | Oven - Built-in, Dishwasher, Dryer, Microwave, Oven, Hood Fan, Stove, Washer, Refrigerator |
| Basement Features | Apartment In Basement |
| Basement Type | N/a |
| Cooling Type | Central Air Conditioning |
| Exterior Finish | Brick |
| Flooring Type | Laminate |
| Heating Fuel | Natural Gas |
| Heating Type | Forced Air |
| Size Interior | 500 - 599 Ft2 |
| Type | Row / Townhouse |
Parking
| Underground | |
| Garage |
Land
| Acreage | No |
Rooms
| Level | Type | Length | Width | Dimensions |
|---|---|---|---|---|
| Basement | Living Room | 4.14 m | 3.81 m | 4.14 m x 3.81 m |
| Basement | Kitchen | 2.63 m | 2.03 m | 2.63 m x 2.03 m |
| Basement | Primary Bedroom | 5.61 m | 3.33 m | 5.61 m x 3.33 m |
| Basement | Bathroom | 2.05 m | 1.73 m | 2.05 m x 1.73 m |
https://www.realtor.ca/real-estate/28940393/20-8-eaton-park-lane-toronto-lamoreaux-lamoreaux
Contact Us
Contact us for more information
Bo Huang
Salesperson
1396 Don Mills Rd Unit B-121
Toronto, Ontario M3B 0A7
(416) 391-3232
(416) 391-0319
www.rightathomerealty.com/


