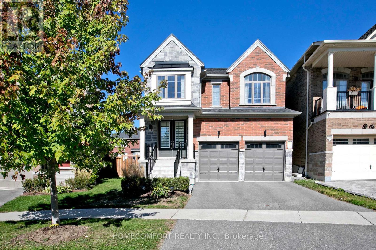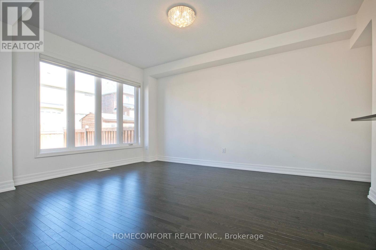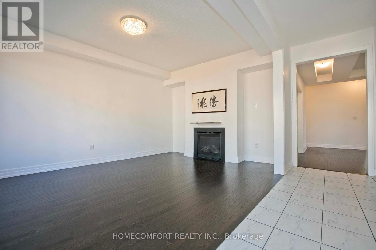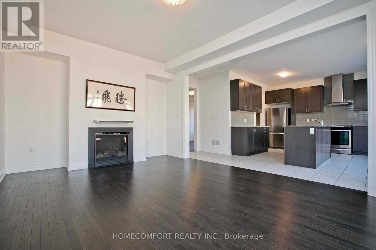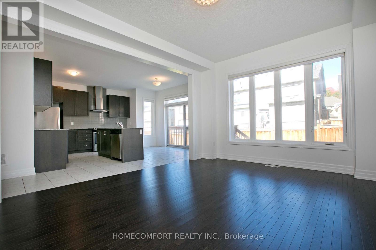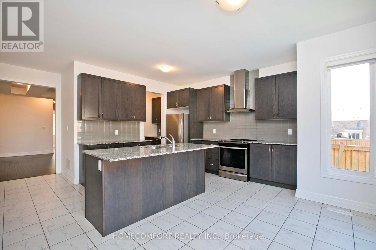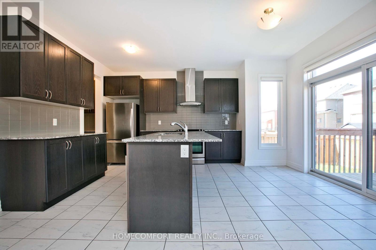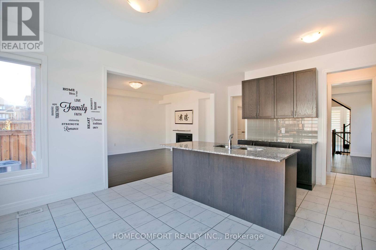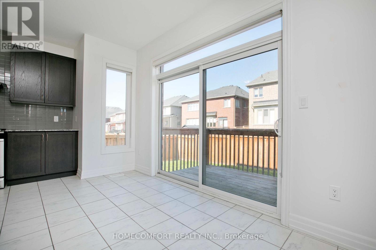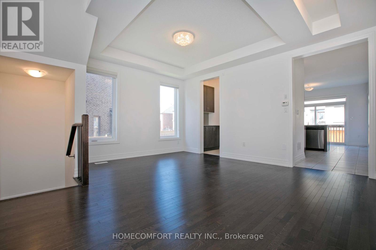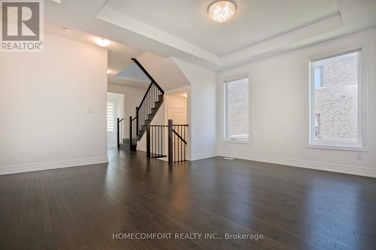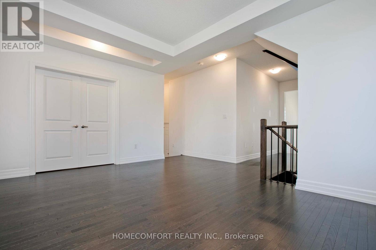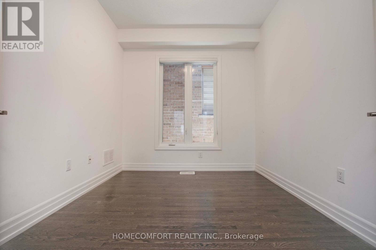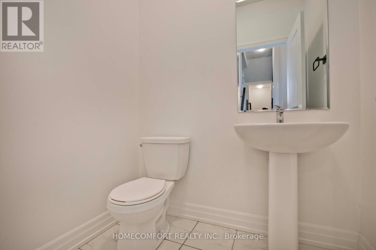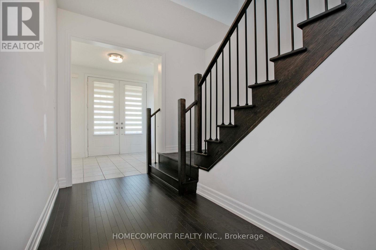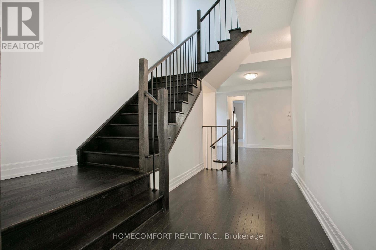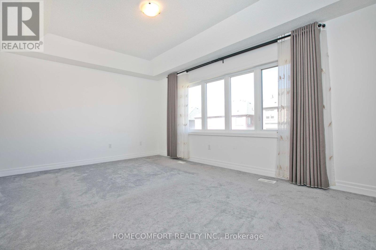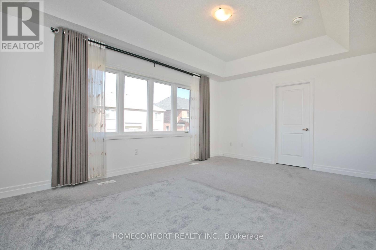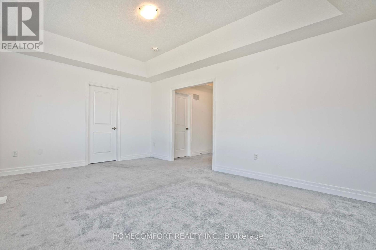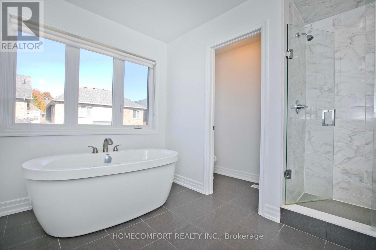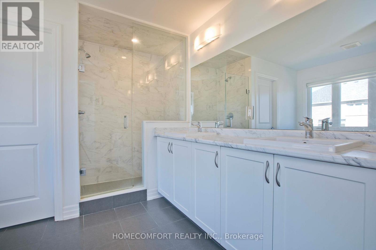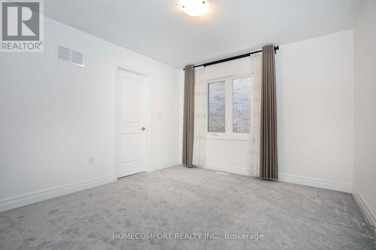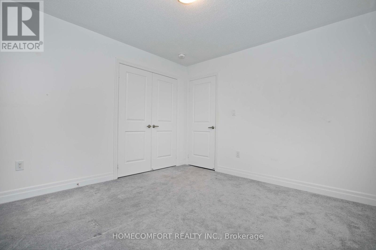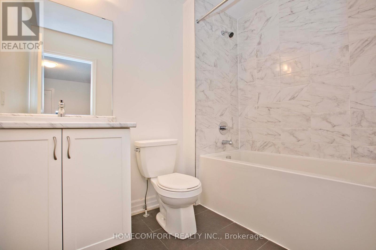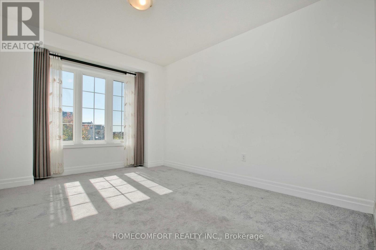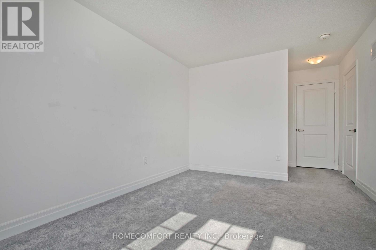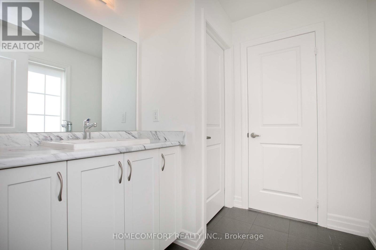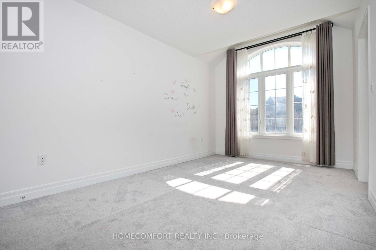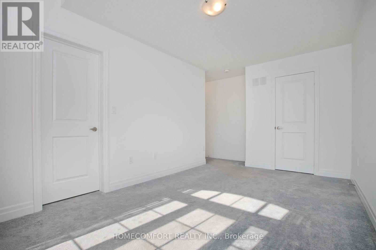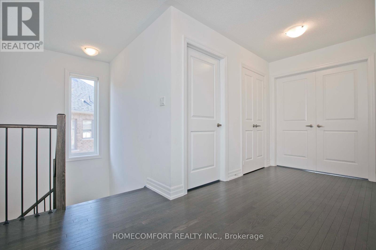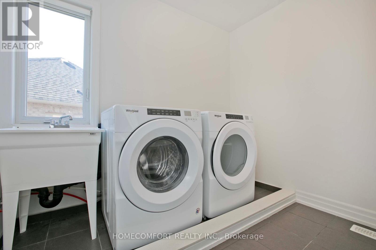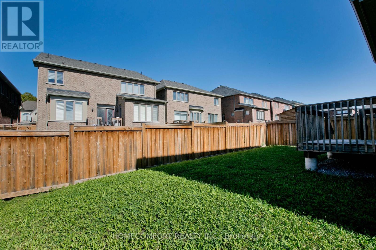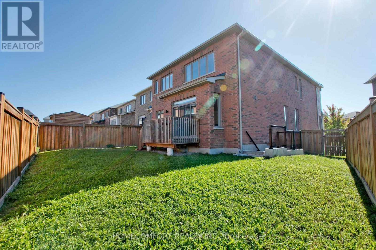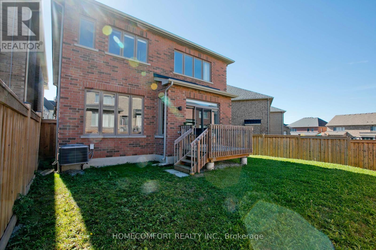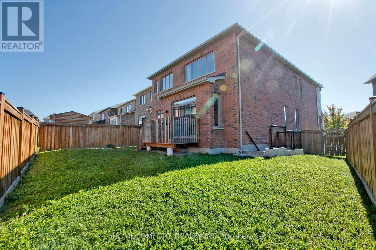14 St Ives Crescent Whitby, Ontario L1P 0C5
$999,000
Rare To Find perfect layout 4 bedrooms with 2 master bedrooms a stunning luxury home nestled in one of Whitby's most desirable neighbourhoods. This beautifully designed residence offers 2792 sq ft of thoughtfully curated living space, featuring 4 spacious bedrooms and 4 modern bathrooms on the huge pie lot with over 50 feet back width. The Electricity panel to 200 AMPS, one inch supply water pipe and Legal Walk Up separate entrance to basement give you chance to build a legal lower unit apartment. Main Level and master bedroom Boast 9 Ft Ceilings. Steps Away From Thermea Spa Village! Ideally located just minutes from schools, parks, shopping, Highway 412, and all essential amenities. Don't miss your chance to own this exquisite home in a prime Whitby location! (id:24801)
Property Details
| MLS® Number | E12439678 |
| Property Type | Single Family |
| Community Name | Williamsburg |
| Equipment Type | Water Heater - Gas, Water Heater |
| Parking Space Total | 5 |
| Rental Equipment Type | Water Heater - Gas, Water Heater |
Building
| Bathroom Total | 4 |
| Bedrooms Above Ground | 4 |
| Bedrooms Total | 4 |
| Amenities | Fireplace(s) |
| Appliances | Dishwasher, Dryer, Garage Door Opener, Hood Fan, Stove, Washer, Window Coverings, Refrigerator |
| Basement Features | Separate Entrance, Walk-up |
| Basement Type | N/a |
| Construction Style Attachment | Detached |
| Cooling Type | Central Air Conditioning |
| Exterior Finish | Brick, Stone |
| Fireplace Present | Yes |
| Fireplace Total | 1 |
| Flooring Type | Ceramic, Hardwood |
| Foundation Type | Unknown |
| Half Bath Total | 1 |
| Heating Fuel | Natural Gas |
| Heating Type | Forced Air |
| Stories Total | 2 |
| Size Interior | 2,500 - 3,000 Ft2 |
| Type | House |
| Utility Water | Municipal Water |
Parking
| Attached Garage | |
| Garage |
Land
| Acreage | No |
| Sewer | Sanitary Sewer |
| Size Depth | 106 Ft ,10 In |
| Size Frontage | 50 Ft ,7 In |
| Size Irregular | 50.6 X 106.9 Ft ; 34.72 X 106.91 Ft X 50.57 Ft X 102.09 Ft |
| Size Total Text | 50.6 X 106.9 Ft ; 34.72 X 106.91 Ft X 50.57 Ft X 102.09 Ft |
Rooms
| Level | Type | Length | Width | Dimensions |
|---|---|---|---|---|
| Second Level | Laundry Room | 2.77 m | 2.42 m | 2.77 m x 2.42 m |
| Second Level | Primary Bedroom | 5.93 m | 5.18 m | 5.93 m x 5.18 m |
| Second Level | Bedroom 2 | 3.55 m | 3.36 m | 3.55 m x 3.36 m |
| Second Level | Bedroom 3 | 4.05 m | 3.15 m | 4.05 m x 3.15 m |
| Second Level | Bedroom 4 | 5.21 m | 2.95 m | 5.21 m x 2.95 m |
| Basement | Great Room | 11.03 m | 8.65 m | 11.03 m x 8.65 m |
| Main Level | Foyer | 6 m | 2.86 m | 6 m x 2.86 m |
| Main Level | Dining Room | 4.75 m | 4.48 m | 4.75 m x 4.48 m |
| Main Level | Family Room | 5.18 m | 3.83 m | 5.18 m x 3.83 m |
| Main Level | Library | 3.05 m | 2.75 m | 3.05 m x 2.75 m |
| Main Level | Kitchen | 6.16 m | 4.76 m | 6.16 m x 4.76 m |
| Main Level | Eating Area | 6.16 m | 4.76 m | 6.16 m x 4.76 m |
https://www.realtor.ca/real-estate/28940786/14-st-ives-crescent-whitby-williamsburg-williamsburg
Contact Us
Contact us for more information
Peter Wang
Salesperson
(647) 708-5857
www.facebook.com/profile.php?id=576919569
250 Consumers Rd Suite #309
Toronto, Ontario M2J 4V6
(416) 278-0848
(416) 900-0533
homecomfortrealty.ca/


