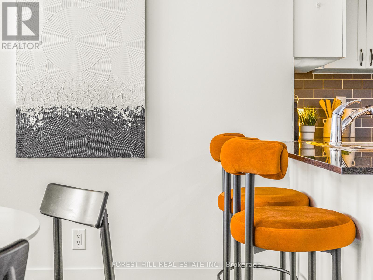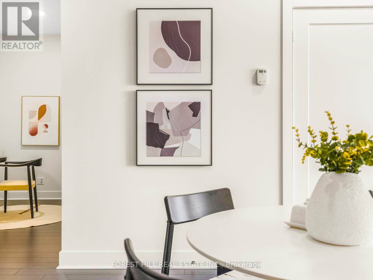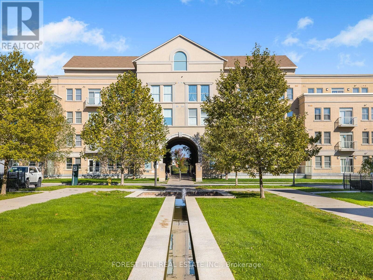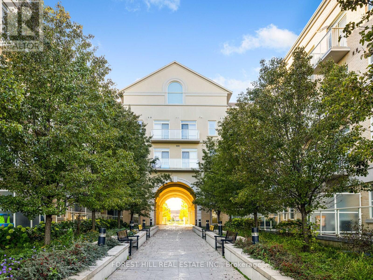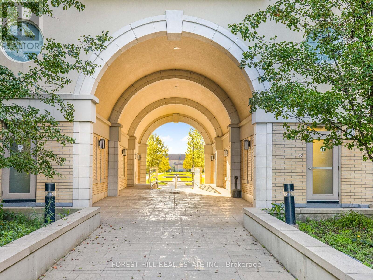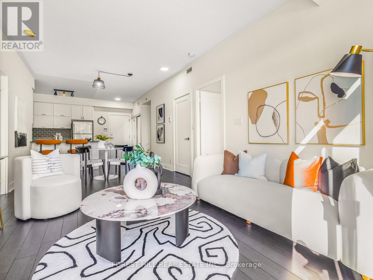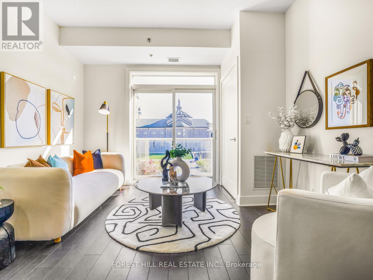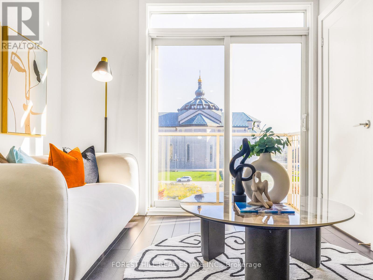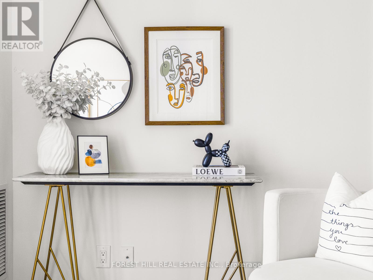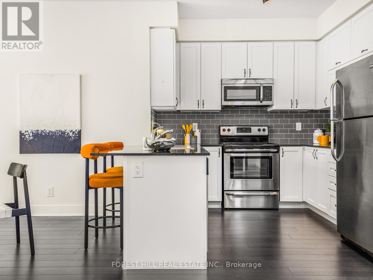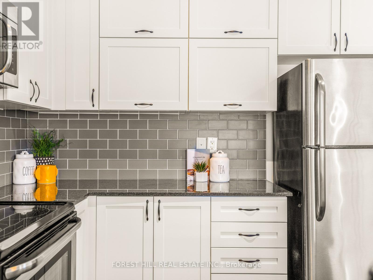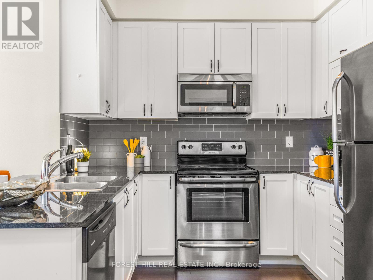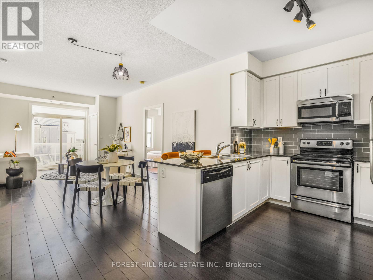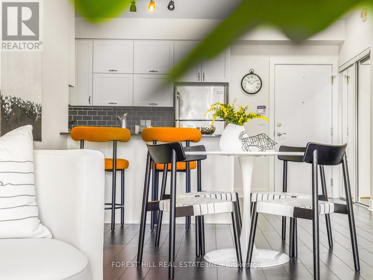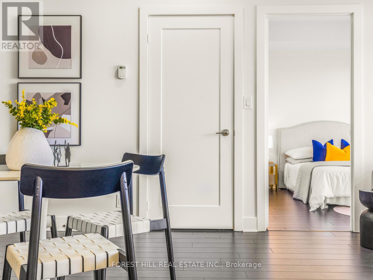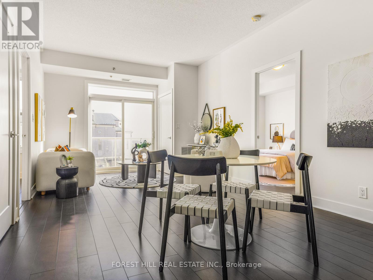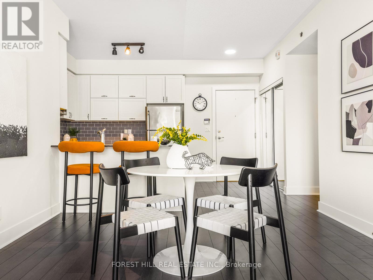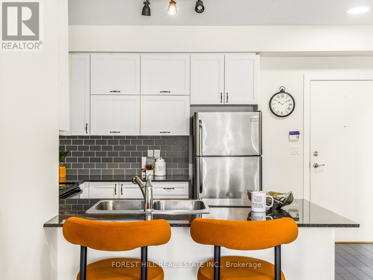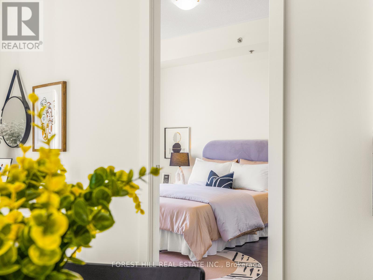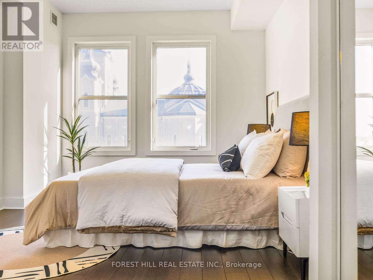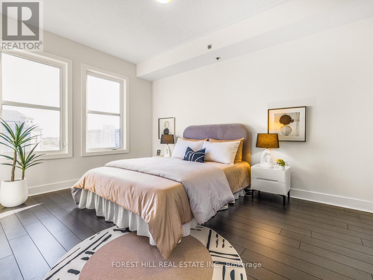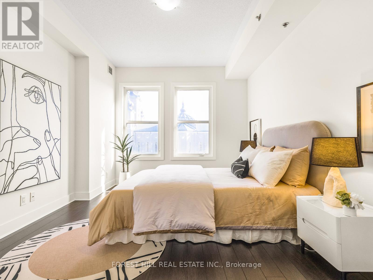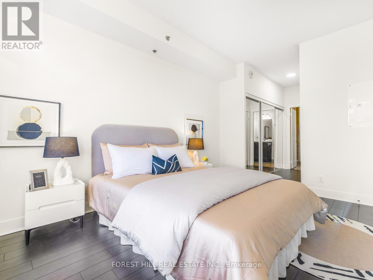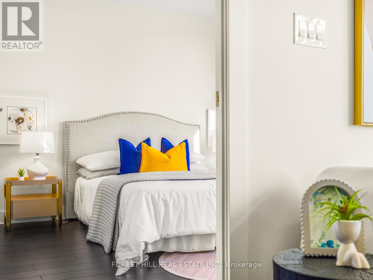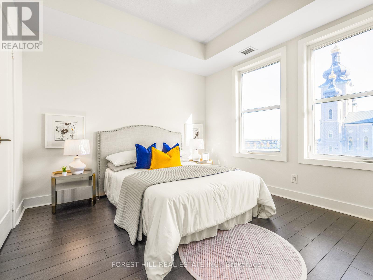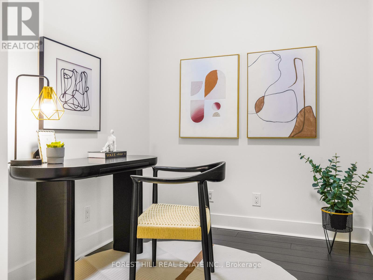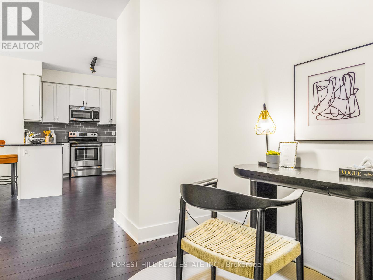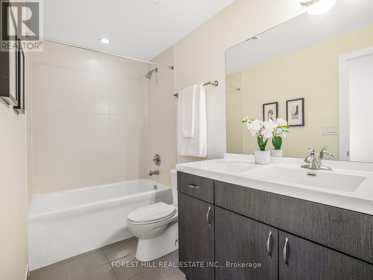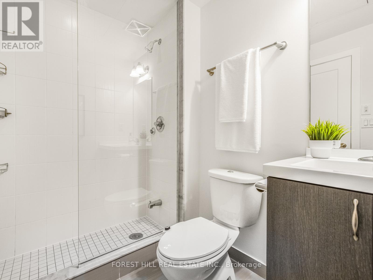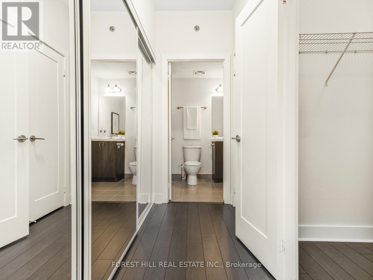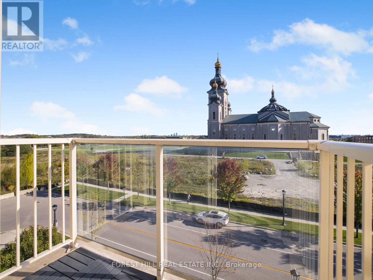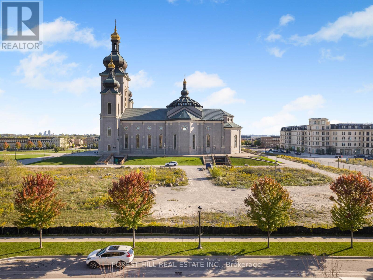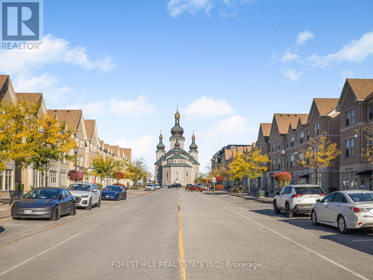Ph8 - 28 Prince Regent Street Markham, Ontario L6C 0V5
$689,000Maintenance, Insurance, Common Area Maintenance, Parking
$930 Monthly
Maintenance, Insurance, Common Area Maintenance, Parking
$930 Monthly*A Rare Opportunity to Own a Spacious Home That Perfectly Combines Comfort and Style, Featuring an Excellent Layout in the Most Desirable Location! ***Experience the Refined Living Amidst the Exquisite Architecture of the Courtyards in Cathedral Town. This Beautifully Appointed European-inspired Boutique-style Condo at Garden Court by Monarch Presents an Exceptional Opportunity in a Prime, Tranquil Setting. Boasting a Spacious 2-bedroom Plus Den, The **BEST** Layout With Soaring 9-foot Ceilings, The Residence Features A Modern Living, Open-Concept Kitchen Equipped With Stainless Steel Appliances, Complemented by Elegant Laminate Flooring Throughout. **South Facing Clear View**Revel in Breathtaking Vistas From the Balcony. ***Step Into the Master Suite Discover an Oasis of Elegance. The Sprawling His-and-her Walk-in Closets Provide Unparalleled Storage and Organization, a Rare and Coveted Feature in High-end Living. Complemented by a Large Mirrored Closet Within the Suite, These Exceptional Amenities Exemplify Sophistication and Attention to Detail.**Perfectly Suited for Discerning First-time Buyers, Investors, Or Those Seeking To Downsize, This Home Offers Seamless Access to Major Highways, Vibrant Shopping, Entertainment Options, and Public Transit. A True Sanctuary of Comfort and Style in the Heart of Cathedral Town. (id:24801)
Property Details
| MLS® Number | N12439680 |
| Property Type | Single Family |
| Community Name | Cathedraltown |
| Community Features | Pets Allowed With Restrictions |
| Features | Balcony, In Suite Laundry |
| Parking Space Total | 1 |
Building
| Bathroom Total | 2 |
| Bedrooms Above Ground | 2 |
| Bedrooms Below Ground | 1 |
| Bedrooms Total | 3 |
| Amenities | Security/concierge, Storage - Locker |
| Appliances | Dishwasher, Dryer, Microwave, Stove, Washer, Window Coverings, Refrigerator |
| Basement Type | None |
| Cooling Type | Central Air Conditioning |
| Exterior Finish | Brick |
| Flooring Type | Laminate |
| Heating Fuel | Natural Gas |
| Heating Type | Forced Air |
| Size Interior | 1,000 - 1,199 Ft2 |
| Type | Apartment |
Parking
| Underground | |
| Garage |
Land
| Acreage | No |
| Surface Water | Pond Or Stream |
| Zoning Description | Single Family Residential |
Rooms
| Level | Type | Length | Width | Dimensions |
|---|---|---|---|---|
| Ground Level | Den | 3.3 m | 2.11 m | 3.3 m x 2.11 m |
| Ground Level | Kitchen | 2.73 m | 2.7 m | 2.73 m x 2.7 m |
| Ground Level | Dining Room | 3.45 m | 2.1 m | 3.45 m x 2.1 m |
| Ground Level | Living Room | 4.13 m | 3.45 m | 4.13 m x 3.45 m |
| Ground Level | Primary Bedroom | 4.19 m | 3.33 m | 4.19 m x 3.33 m |
| Ground Level | Bedroom 2 | 3.33 m | 3.2 m | 3.33 m x 3.2 m |
Contact Us
Contact us for more information
Bella Lee
Broker
15 Lesmill Rd Unit 1
Toronto, Ontario M3B 2T3
(416) 929-4343
Nicole Lin
Salesperson
www.facebook.com/nicole.lin.35175/
15 Lesmill Rd Unit 1
Toronto, Ontario M3B 2T3
(416) 929-4343


