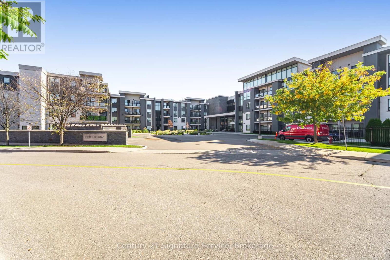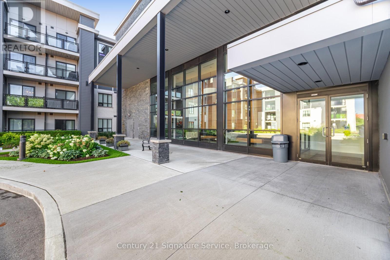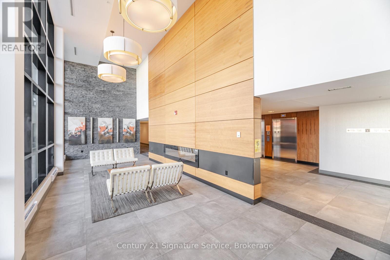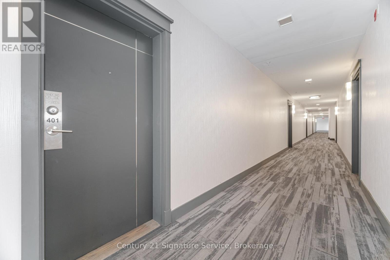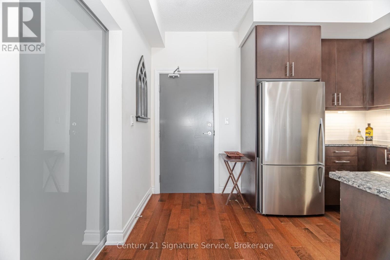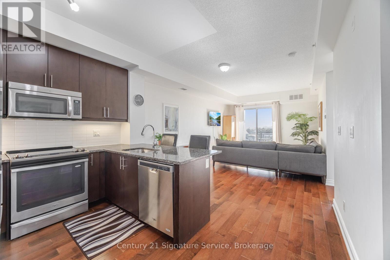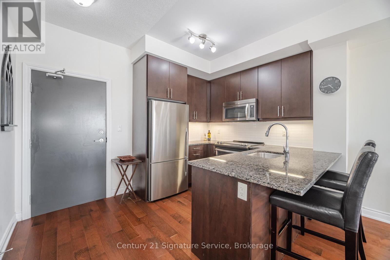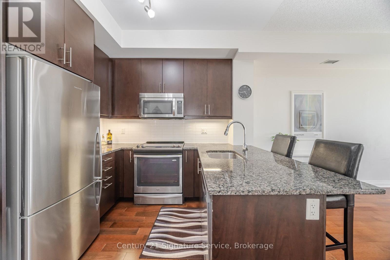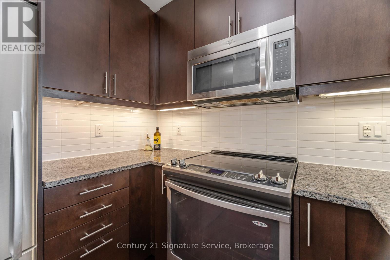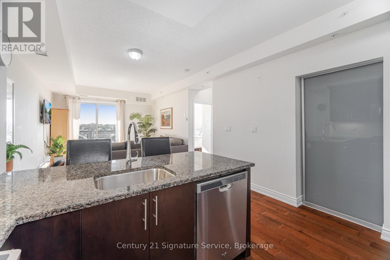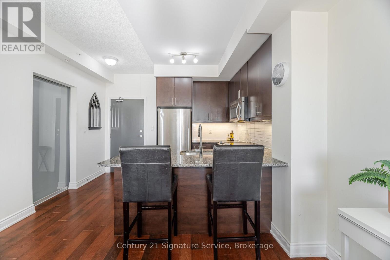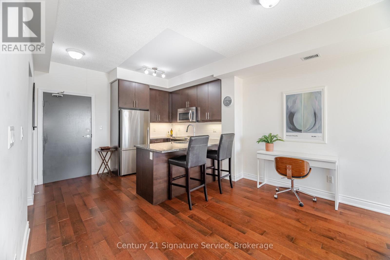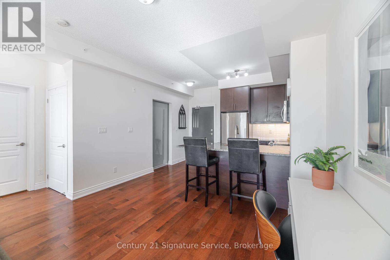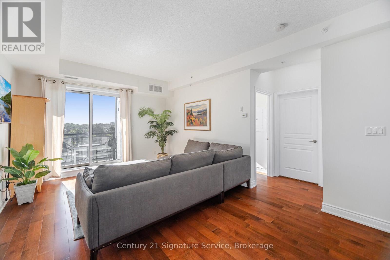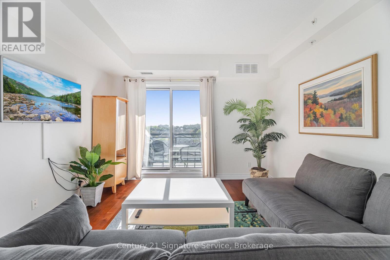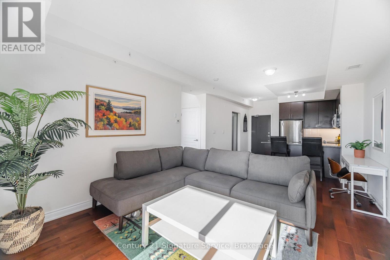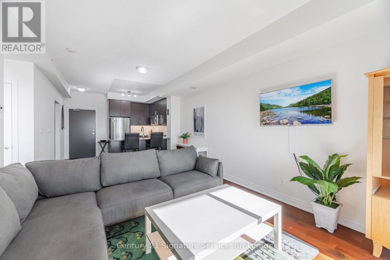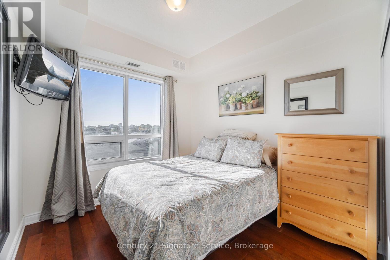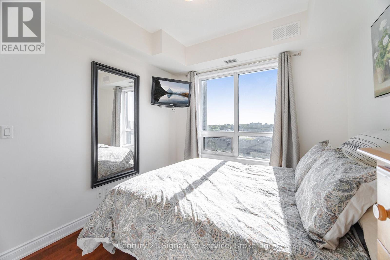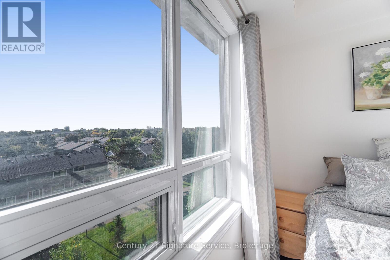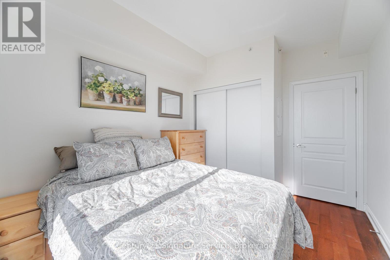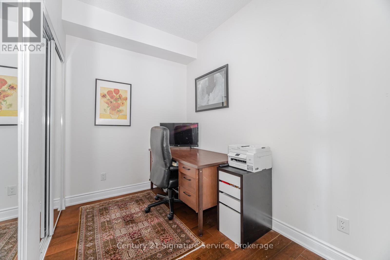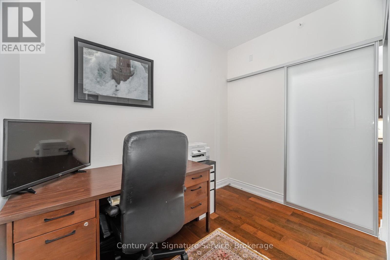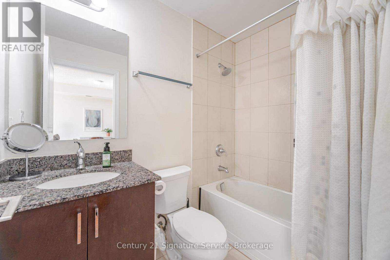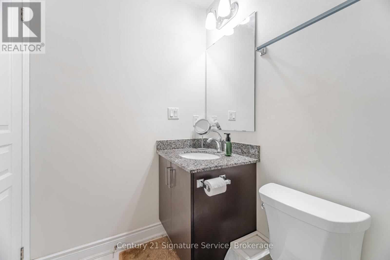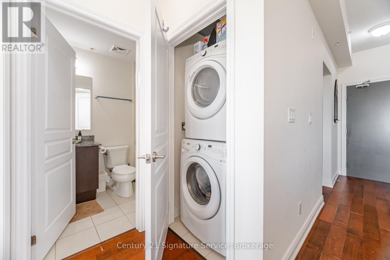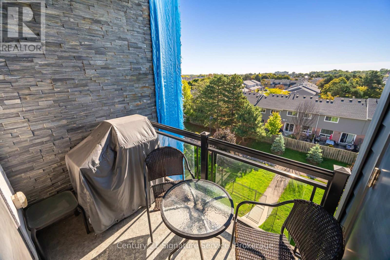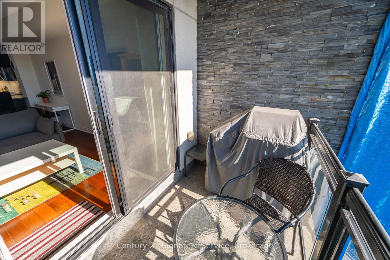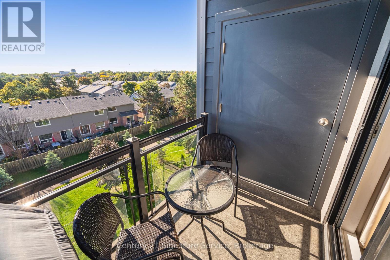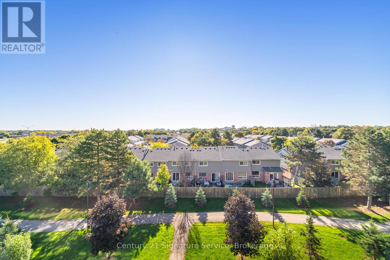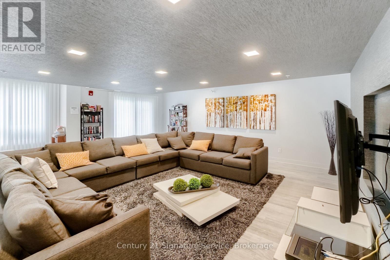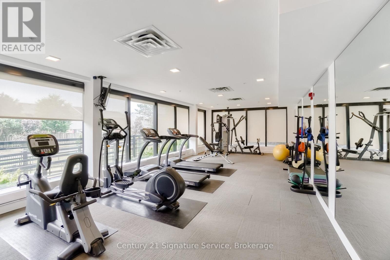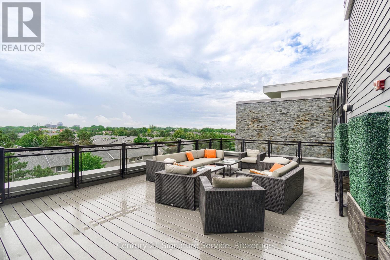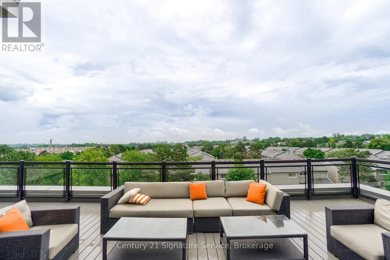401 - 3170 Erin Mills Parkway Mississauga, Ontario L5L 0B6
$625,000Maintenance, Common Area Maintenance, Insurance, Water, Parking
$421 Monthly
Maintenance, Common Area Maintenance, Insurance, Water, Parking
$421 MonthlyThis stunning 1-bedroom plus den condo is the perfect blend of style and convenience. Step into a bright, open-concept living area with a walkout to your private balcony, complete with a gas BBQ hookup for easy entertaining. The kitchen featuring a breakfast bar, granite countertops, and modern stainless-steel appliances. The separate den is a versatile space, ideal for a home office, study, or secondary bedroom. You'll also appreciate the convenience of an in-suite washer and dryer. This building is an entertainer's paradise. Enjoy the breathtaking south-facing rooftop terrace, a beautifully decorated party room and lounge with a full-size bar and elegant fireplace, a main-floor lounge with a TV, and a fully equipped exercise room. Enjoy an unbeatable location, just steps away from beautiful trails and parks. You're also close to transit, shopping, UTM Campus, and the Erindale and Clarkson GO Stations, with easy access to major highways 403, 407, and QEW. (id:24801)
Property Details
| MLS® Number | W12439726 |
| Property Type | Single Family |
| Community Name | Erin Mills |
| Community Features | Pets Allowed With Restrictions |
| Features | Balcony |
| Parking Space Total | 1 |
Building
| Bathroom Total | 1 |
| Bedrooms Above Ground | 1 |
| Bedrooms Below Ground | 1 |
| Bedrooms Total | 2 |
| Age | 6 To 10 Years |
| Amenities | Storage - Locker |
| Appliances | Dishwasher, Dryer, Microwave, Stove, Washer, Refrigerator |
| Basement Type | None |
| Cooling Type | Central Air Conditioning |
| Exterior Finish | Brick |
| Flooring Type | Laminate |
| Heating Fuel | Natural Gas |
| Heating Type | Forced Air |
| Size Interior | 700 - 799 Ft2 |
| Type | Apartment |
Parking
| Underground | |
| Garage |
Land
| Acreage | No |
Rooms
| Level | Type | Length | Width | Dimensions |
|---|---|---|---|---|
| Main Level | Living Room | 3.72 m | 3.48 m | 3.72 m x 3.48 m |
| Main Level | Dining Room | 3.72 m | 2.17 m | 3.72 m x 2.17 m |
| Main Level | Kitchen | 2.75 m | 2.77 m | 2.75 m x 2.77 m |
| Main Level | Bedroom | 2.9 m | 3.69 m | 2.9 m x 3.69 m |
| Main Level | Den | 3.2 m | 2.17 m | 3.2 m x 2.17 m |
Contact Us
Contact us for more information
Kosta Michailidis
Salesperson
(905) 601-3377
www.kostahomes.com/
www.facebook.com/kostahomes/
twitter.com/kostamichailidi
www.linkedin.com/pub/kosta-michailidis/8/4a4/43
186 Robert Speck Parkway
Mississauga, Ontario L4Z 3G1
(905) 896-4622
(905) 896-4621
c21signatureservice.ca/


