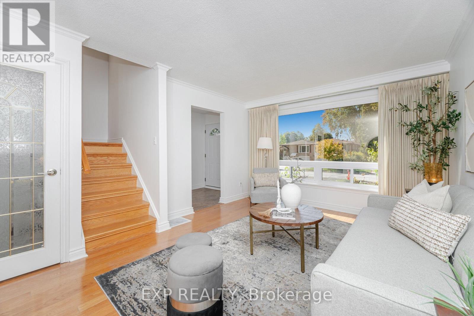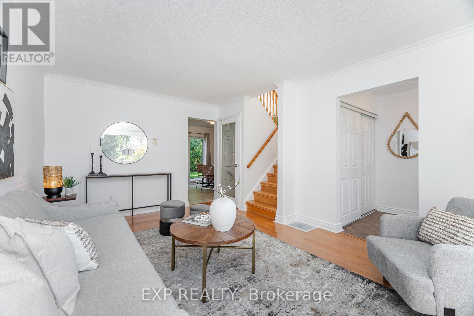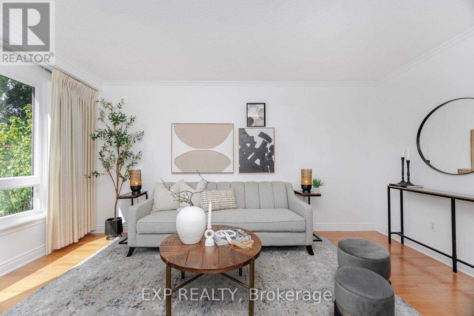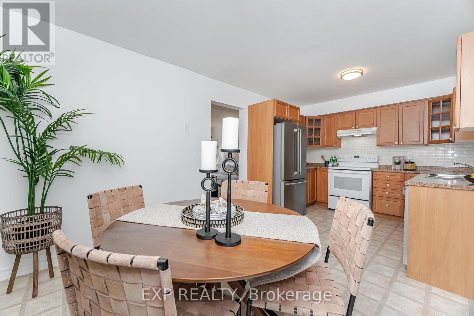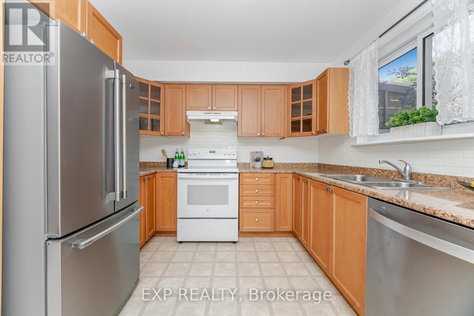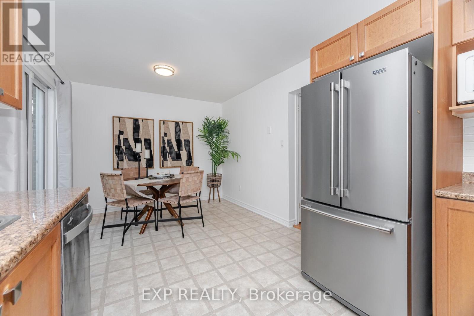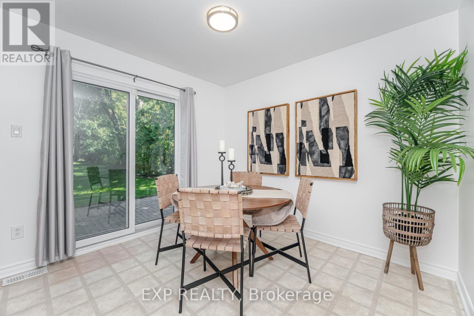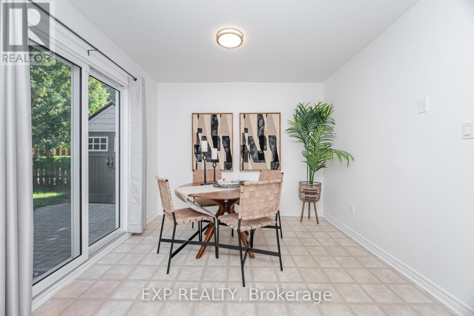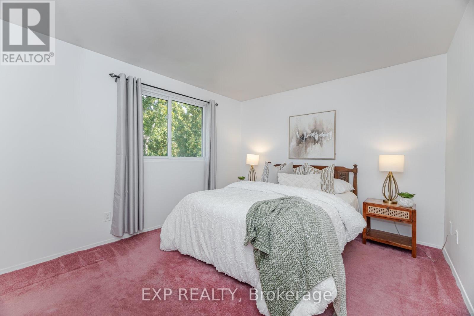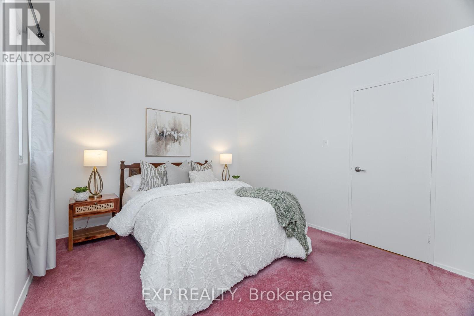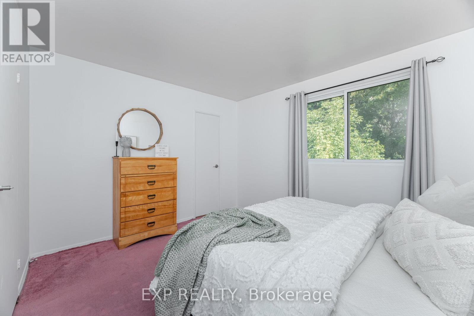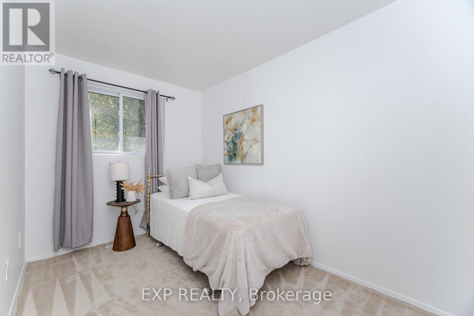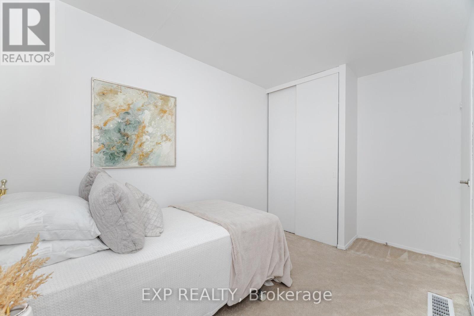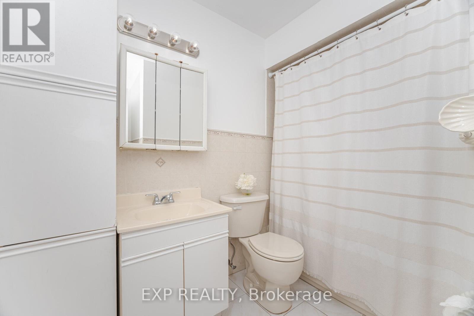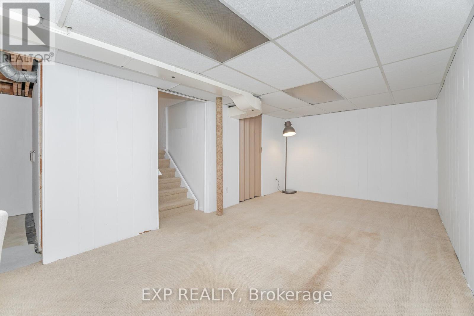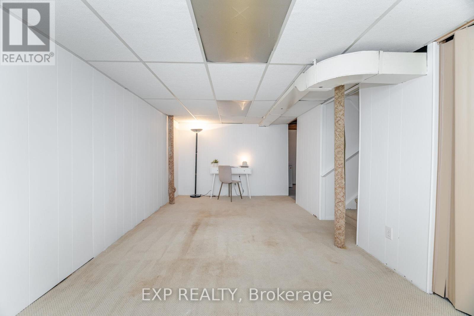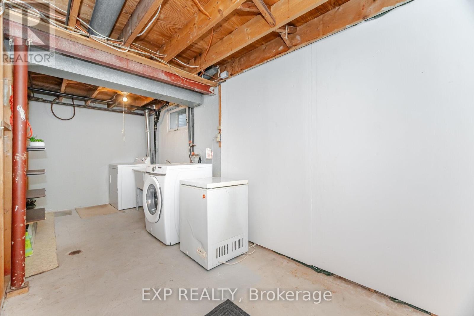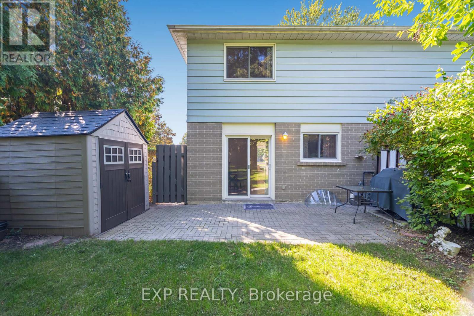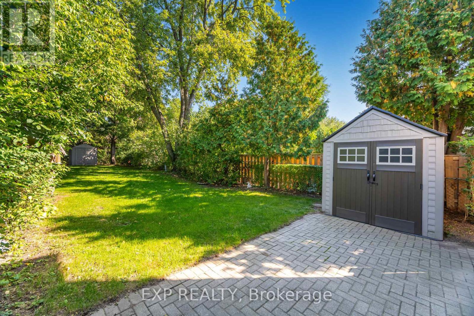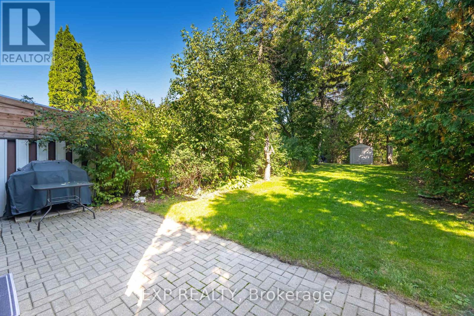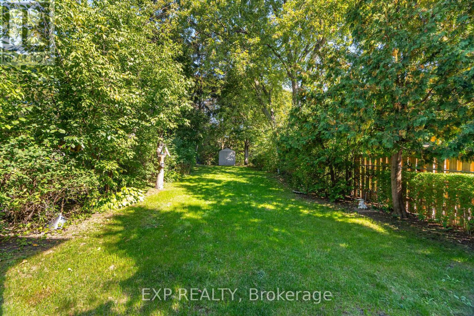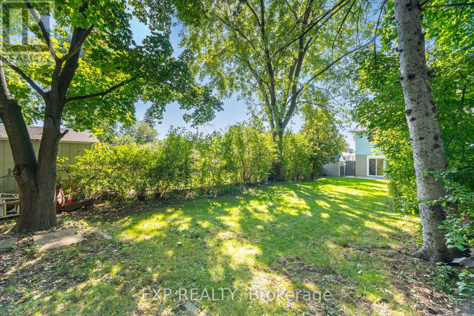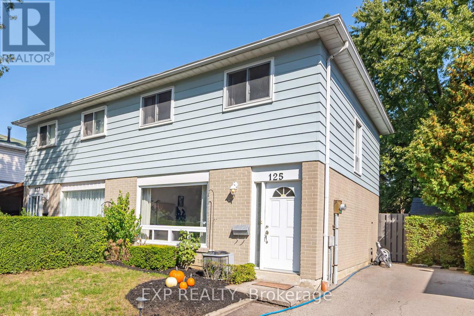125 Hollyberry Trail Toronto, Ontario M2H 2P2
$699,900
Wow! Welcome to Your Lovely and Charming Three Bedroom Two-Storey Home Nestled in the Desirable Hillcrest Village. This Inviting Home has Been Freshly Painted for You Top to Bottom Along with All New Light Fixtures & Wall Plates, New Door Handles, New Window Coverings & Rods, an Updated Electrical Panel and Windows! This Warm, Family-Friendly Atmosphere with Spacious and Functional Layout Filled with Natural Light is Perfect for Growing Families or Those Seeking a Comfortable Living Space. The Spacious Eat-In Kitchen is Equipped with a Stove, Stainless Steel Fridge and Dishwasher & Walk-Outs to a Large Backyard with Beautiful Greenery Excellent for Entertaining Family & Friends. Located on a Quiet, Tree-lined Street, this Home Sits in a Mature Community Known for its Peaceful Surroundings and Close-Knit Feel. Conveniently Just Mins to Top-Rated Schools, the DVP & 401, Easy Access to Transit, Fairview Mall, Shops of Don Mills for Shopping & Dining, Plenty of Parks, Walking Trails, Playgrounds for Kids, Sports Fields, Community Centres and So Much More! Whether You are Relaxing in the Serene & Large Backyard or Taking Advantage of Everything the Neighborhood has to Offer, this is the Perfect Place to Call Home. Hurry! This Won't Last! Click Link to View Virtual Tour. (id:24801)
Property Details
| MLS® Number | C12439827 |
| Property Type | Single Family |
| Community Name | Hillcrest Village |
| Amenities Near By | Park, Public Transit, Schools |
| Equipment Type | Water Heater |
| Parking Space Total | 3 |
| Rental Equipment Type | Water Heater |
| Structure | Shed |
Building
| Bathroom Total | 1 |
| Bedrooms Above Ground | 3 |
| Bedrooms Total | 3 |
| Appliances | Water Heater, Dishwasher, Dryer, Freezer, Microwave, Stove, Washer, Window Coverings, Refrigerator |
| Basement Development | Partially Finished |
| Basement Type | N/a (partially Finished) |
| Construction Style Attachment | Semi-detached |
| Cooling Type | Central Air Conditioning |
| Exterior Finish | Brick, Aluminum Siding |
| Flooring Type | Hardwood, Vinyl, Carpeted, Concrete |
| Foundation Type | Concrete |
| Heating Fuel | Natural Gas |
| Heating Type | Forced Air |
| Stories Total | 2 |
| Size Interior | 700 - 1,100 Ft2 |
| Type | House |
| Utility Water | Municipal Water |
Parking
| No Garage |
Land
| Acreage | No |
| Fence Type | Fenced Yard |
| Land Amenities | Park, Public Transit, Schools |
| Sewer | Sanitary Sewer |
| Size Depth | 150 Ft |
| Size Frontage | 30 Ft |
| Size Irregular | 30 X 150 Ft |
| Size Total Text | 30 X 150 Ft |
Rooms
| Level | Type | Length | Width | Dimensions |
|---|---|---|---|---|
| Lower Level | Recreational, Games Room | 3.15 m | 5.51 m | 3.15 m x 5.51 m |
| Lower Level | Laundry Room | 5.51 m | 2.9 m | 5.51 m x 2.9 m |
| Main Level | Living Room | 3.48 m | 4.62 m | 3.48 m x 4.62 m |
| Main Level | Kitchen | 5.51 m | 2.9 m | 5.51 m x 2.9 m |
| Upper Level | Primary Bedroom | 4.04 m | 2.9 m | 4.04 m x 2.9 m |
| Upper Level | Bedroom 2 | 2.31 m | 3.61 m | 2.31 m x 3.61 m |
| Upper Level | Bedroom 3 | 2.51 m | 2.57 m | 2.51 m x 2.57 m |
Contact Us
Contact us for more information
John Toublaris
Salesperson
www.toliving.com/
www.facebook.com/JohnToublarisRealEstate?mibextid=ZbWKwL
4711 Yonge St 10th Flr, 106430
Toronto, Ontario M2N 6K8
(866) 530-7737


