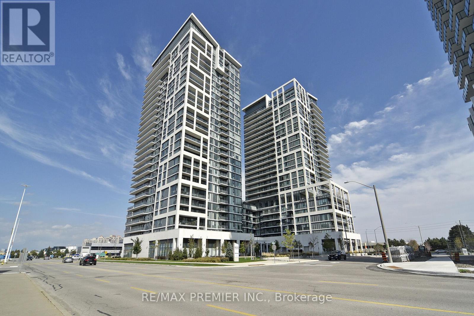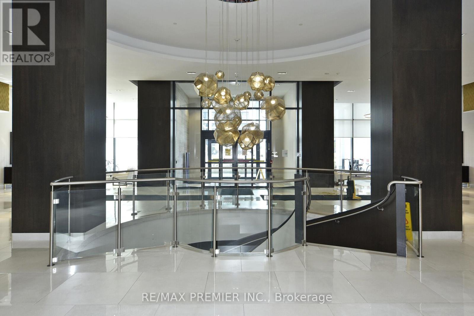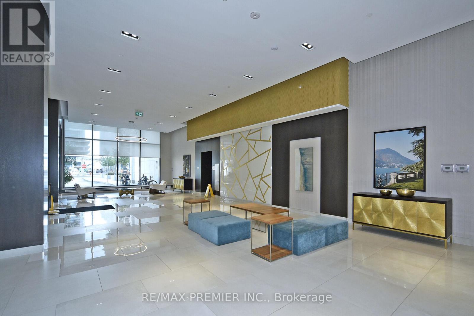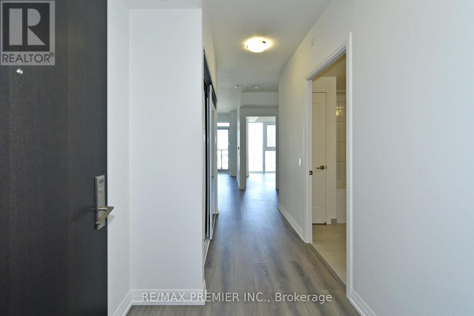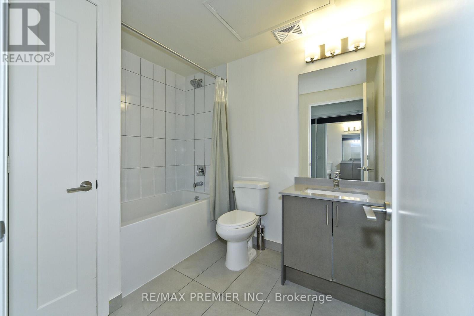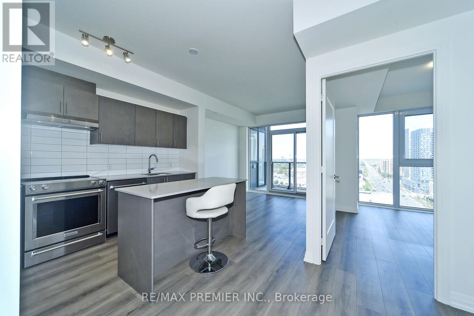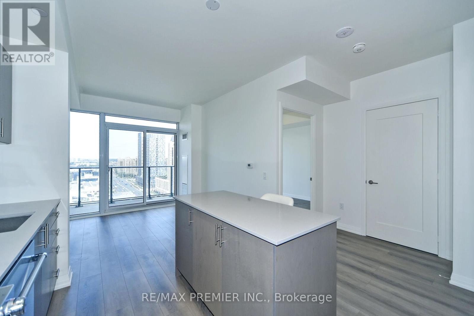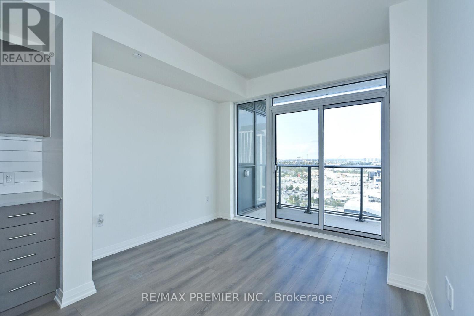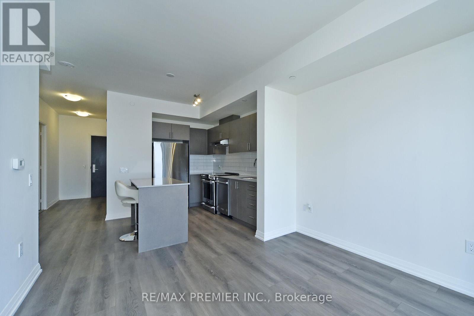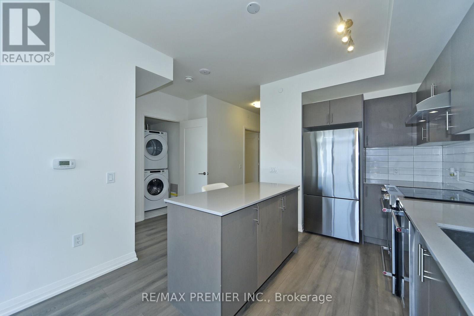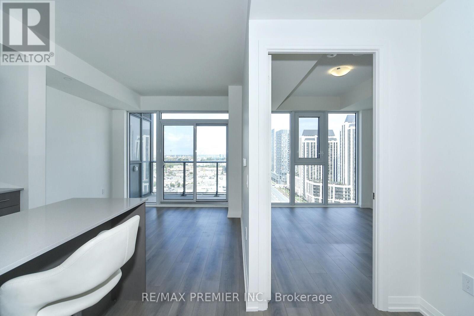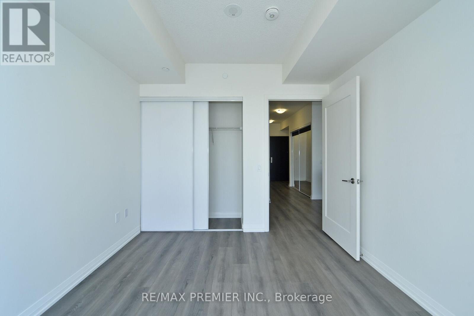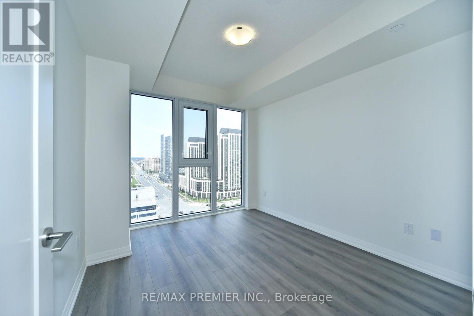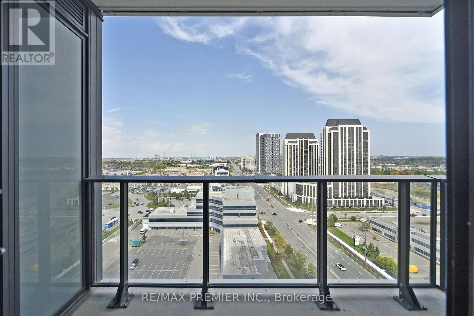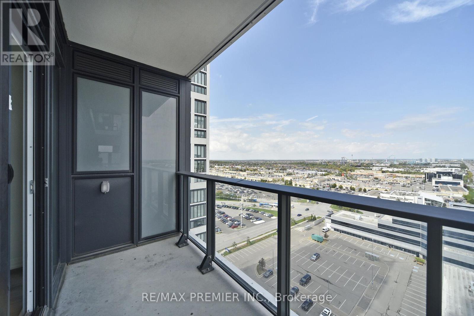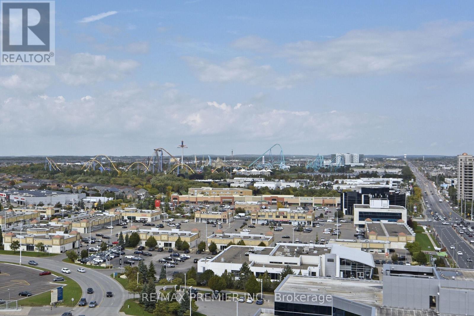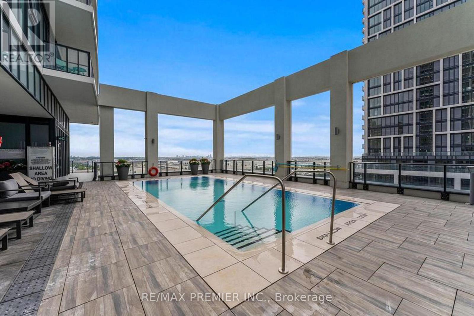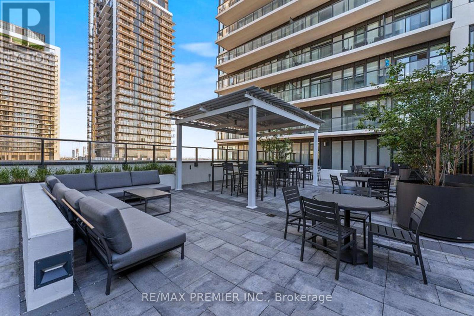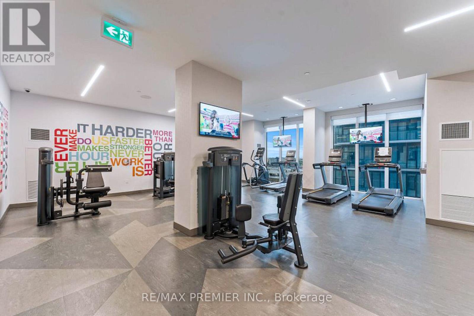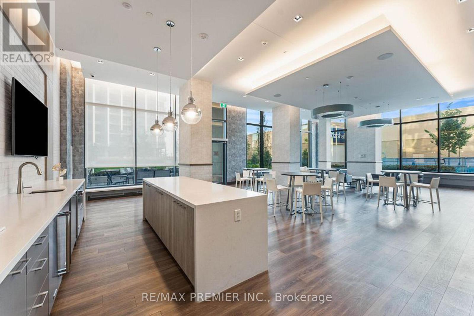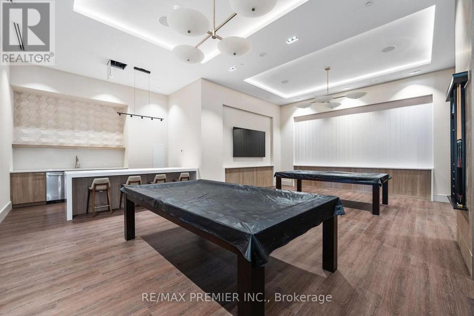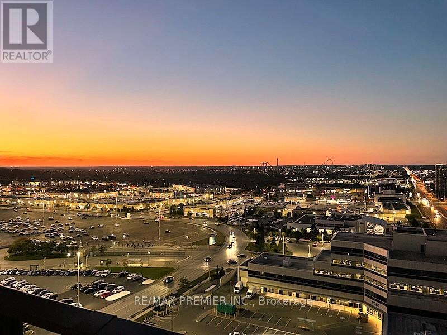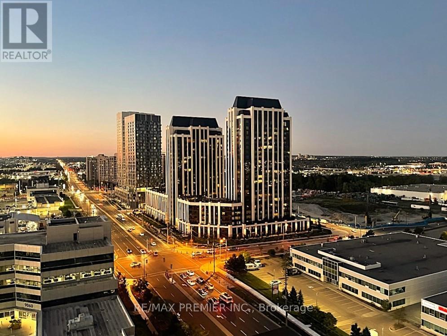1509 - 9000 Jane Street Vaughan, Ontario L4K 0M6
$2,250 Monthly
Welcome to Unit 1509 at the beautiful Charisma Condominiums. Enjoy a more relaxing lifestyle with a comfortable 590 sq ft of living space and an additional 50 sq ft private balcony. This newer condo building is full of amenities such as a rooftop lounge, outdoor swimming pool, exercise room, theatre room, games room, and even a bocce court! This unit has unobstructed views of Canada's Wonderland and city lights at night! 9-foot ceilings make the already comfortable space feel even more spacious. Perfectly located next to Vaughan Mills Shopping Mall and close to Wonderland, Hwy 400, restaurants, and Cortellucci Vaughan Hospital. Included is a storage locker and 1 parking spot. Stainless Steel Appliances and Washer/Dryer, and all electrical light fixtures, along with Rogers Internet. (id:24801)
Property Details
| MLS® Number | N12440110 |
| Property Type | Single Family |
| Community Name | Vellore Village |
| Amenities Near By | Golf Nearby, Hospital, Place Of Worship, Public Transit |
| Communication Type | High Speed Internet |
| Community Features | Pet Restrictions, Community Centre |
| Features | Conservation/green Belt, Carpet Free |
| Parking Space Total | 1 |
| Pool Type | Outdoor Pool |
| View Type | City View |
Building
| Bathroom Total | 1 |
| Bedrooms Above Ground | 1 |
| Bedrooms Total | 1 |
| Age | 0 To 5 Years |
| Amenities | Security/concierge, Exercise Centre, Recreation Centre, Party Room, Storage - Locker |
| Appliances | Dishwasher, Dryer, Hood Fan, Range, Washer, Refrigerator |
| Architectural Style | Multi-level |
| Cooling Type | Central Air Conditioning |
| Exterior Finish | Concrete |
| Heating Fuel | Electric |
| Heating Type | Forced Air |
| Size Interior | 500 - 599 Ft2 |
| Type | Apartment |
Parking
| Underground | |
| Garage |
Land
| Acreage | No |
| Land Amenities | Golf Nearby, Hospital, Place Of Worship, Public Transit |
Rooms
| Level | Type | Length | Width | Dimensions |
|---|---|---|---|---|
| Main Level | Primary Bedroom | 3.05 m | 3.47 m | 3.05 m x 3.47 m |
| Main Level | Living Room | 3.23 m | 6.28 m | 3.23 m x 6.28 m |
| Main Level | Kitchen | 3.23 m | 6.28 m | 3.23 m x 6.28 m |
| Main Level | Bathroom | 2.74 m | 1.98 m | 2.74 m x 1.98 m |
Contact Us
Contact us for more information
Michael Raymond De Filippis
Salesperson
9100 Jane St Bldg L #77
Vaughan, Ontario L4K 0A4
(416) 987-8000
(416) 987-8001


