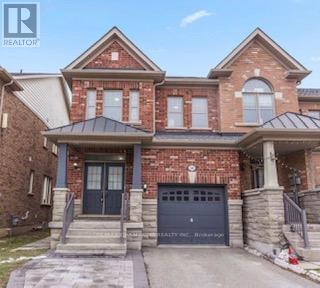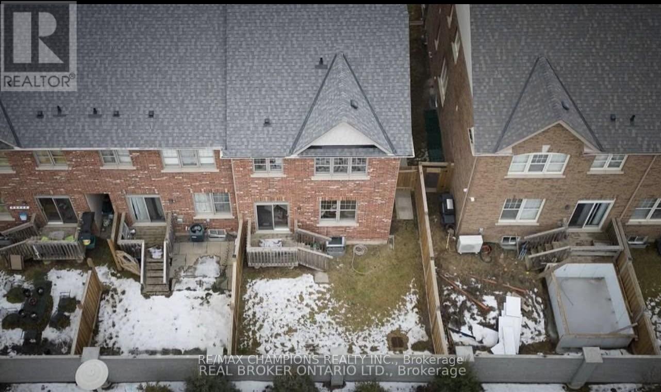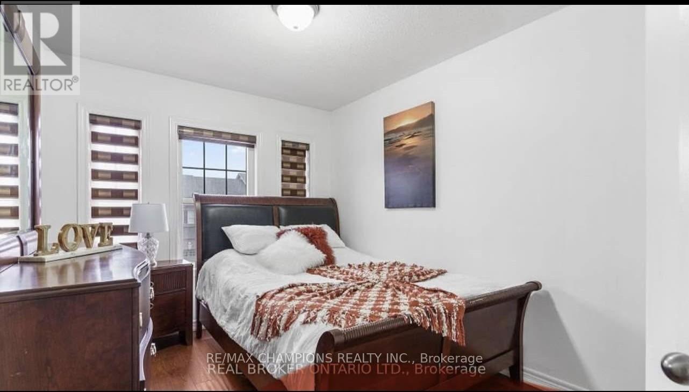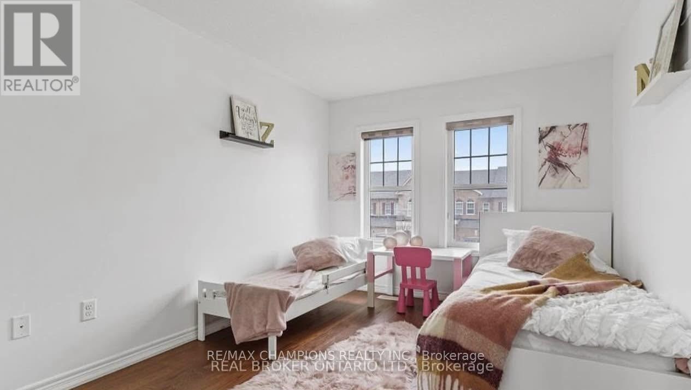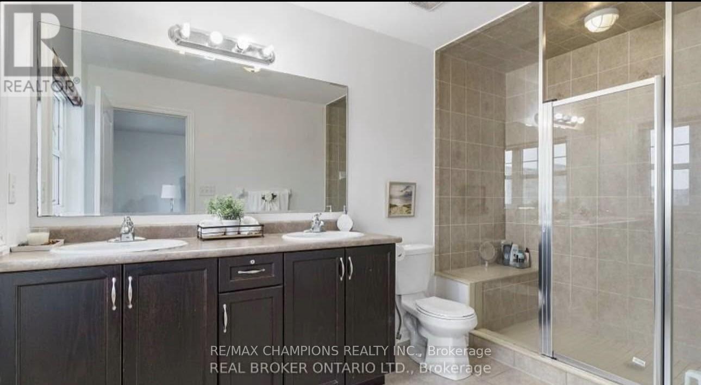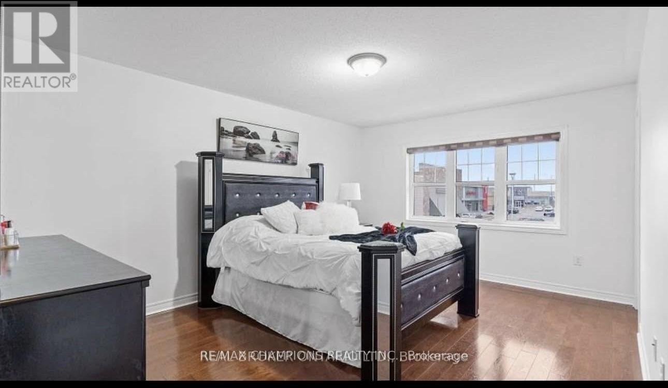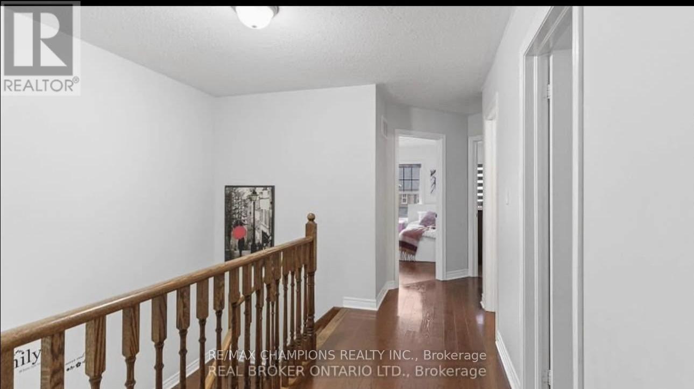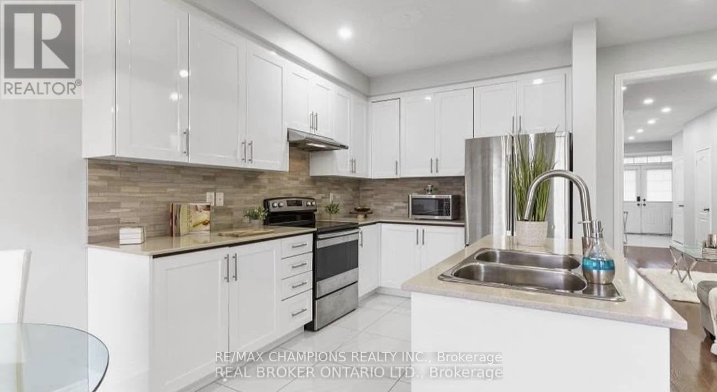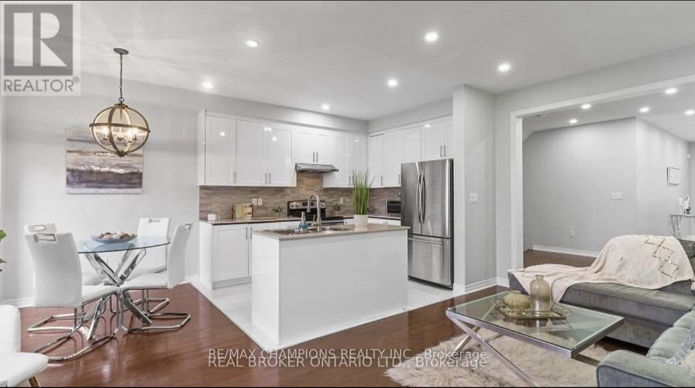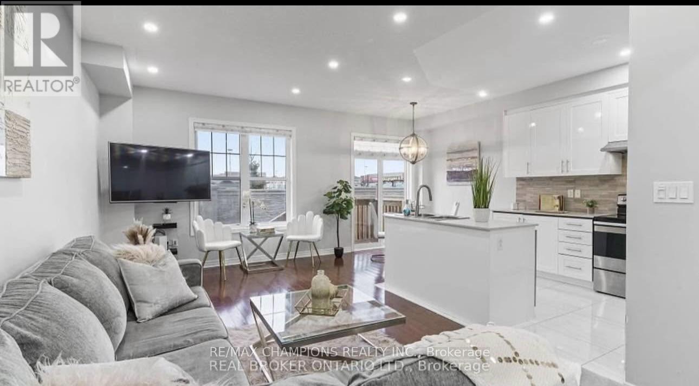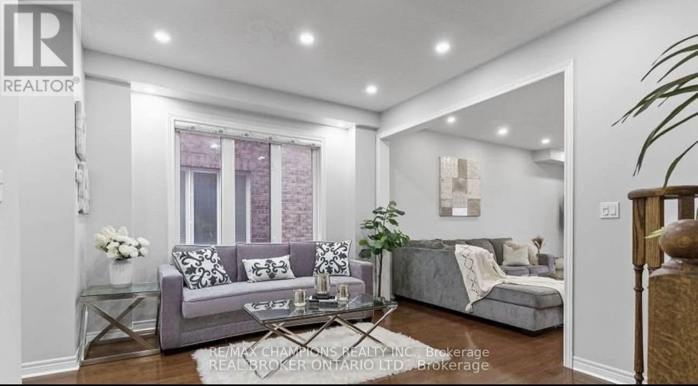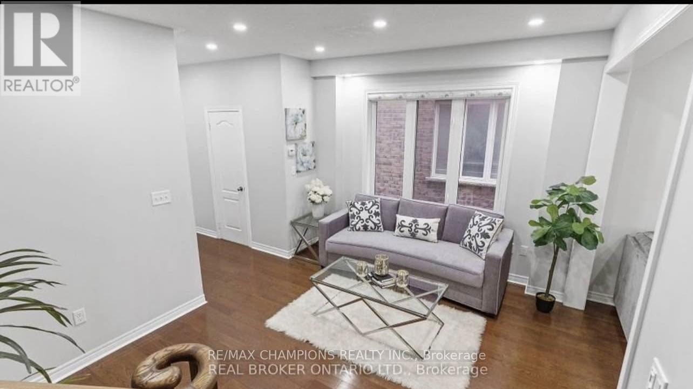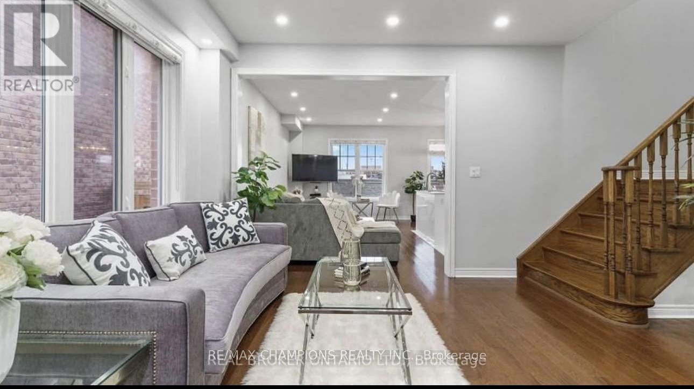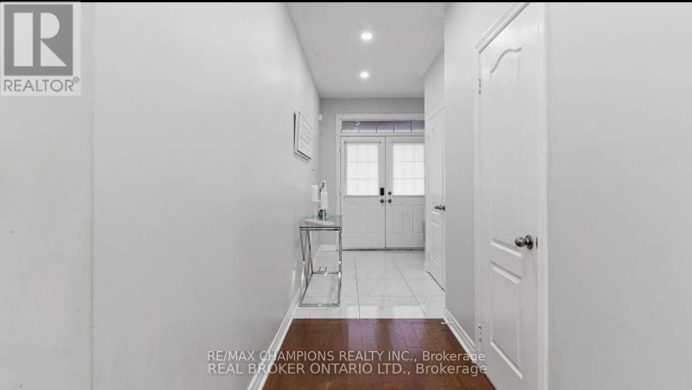56 Goodsway Trail Brampton, Ontario L7A 4A3
$3,400 Monthly
**Fully Upgraded** 4 Bedroom 4 Washrooms Freehold End Unit Townhome (just like a Semi)appx 2000 sqft located in High Demand Neighborhood of Northwest Brampton* Premium Brick and Stone Elevation* Open Concept Modern Floor Plan W/Double Door Entrance * 9Ft Ceiling on Main* Pot lights T/Out* Bright and Sun filled Living and Dining Room* Spacious Upgraded Kitchen W/Quartz Counters Stainless Steel Appliances Custom Backsplash Custom Extended Cabinets* Hwd Floor T/Out Main and 2nd* Oak Stairs* Huge Master Bedroom W/Upgraded 5 Pc Ensuite Incl Glass Enclosed Shower, His & Her Sinks*3 More Great Sized Bedrooms W/Upgraded 4 Pc Washroom* Walk out Fully Fenced Backyard Perfect For Entertaining* (id:24801)
Property Details
| MLS® Number | W12440103 |
| Property Type | Single Family |
| Community Name | Northwest Brampton |
| Amenities Near By | Park, Schools |
| Community Features | School Bus |
| Parking Space Total | 2 |
| Structure | Patio(s) |
| View Type | View |
Building
| Bathroom Total | 3 |
| Bedrooms Above Ground | 4 |
| Bedrooms Total | 4 |
| Age | 6 To 15 Years |
| Basement Development | Finished |
| Basement Features | Separate Entrance |
| Basement Type | N/a (finished) |
| Construction Style Attachment | Attached |
| Cooling Type | Central Air Conditioning |
| Exterior Finish | Brick |
| Fire Protection | Smoke Detectors |
| Flooring Type | Hardwood, Ceramic |
| Foundation Type | Concrete |
| Half Bath Total | 1 |
| Heating Fuel | Natural Gas |
| Heating Type | Forced Air |
| Stories Total | 2 |
| Size Interior | 1,500 - 2,000 Ft2 |
| Type | Row / Townhouse |
| Utility Water | Municipal Water |
Parking
| Garage |
Land
| Acreage | No |
| Fence Type | Fenced Yard |
| Land Amenities | Park, Schools |
| Sewer | Sanitary Sewer |
Rooms
| Level | Type | Length | Width | Dimensions |
|---|---|---|---|---|
| Second Level | Primary Bedroom | 5 m | 3.69 m | 5 m x 3.69 m |
| Second Level | Bedroom 2 | 4.02 m | 2.89 m | 4.02 m x 2.89 m |
| Second Level | Bedroom 3 | 3.66 m | 2.99 m | 3.66 m x 2.99 m |
| Second Level | Bedroom 4 | 3.63 m | 2.95 m | 3.63 m x 2.95 m |
| Main Level | Living Room | 5.79 m | 3.05 m | 5.79 m x 3.05 m |
| Main Level | Dining Room | 5.79 m | 3.05 m | 5.79 m x 3.05 m |
| Main Level | Family Room | 4.91 m | 3.05 m | 4.91 m x 3.05 m |
| Main Level | Kitchen | 3.29 m | 2.62 m | 3.29 m x 2.62 m |
| Main Level | Eating Area | 3.66 m | 2.62 m | 3.66 m x 2.62 m |
Utilities
| Cable | Available |
| Electricity | Installed |
| Sewer | Installed |
Contact Us
Contact us for more information
Preet Saini
Broker
25-1098 Peter Robertson Blvd
Brampton, Ontario L6R 3A5
(905) 487-6000
(905) 487-2000
www.remaxchampions.ca
Gagan Shergill
Broker
www.gaganshergill.com/
25-1098 Peter Robertson Blvd
Brampton, Ontario L6R 3A5
(905) 487-6000
(905) 487-2000
www.remaxchampions.ca


