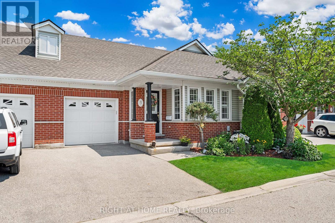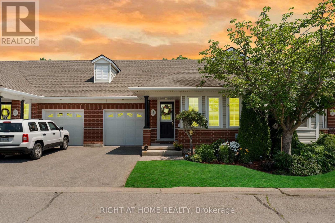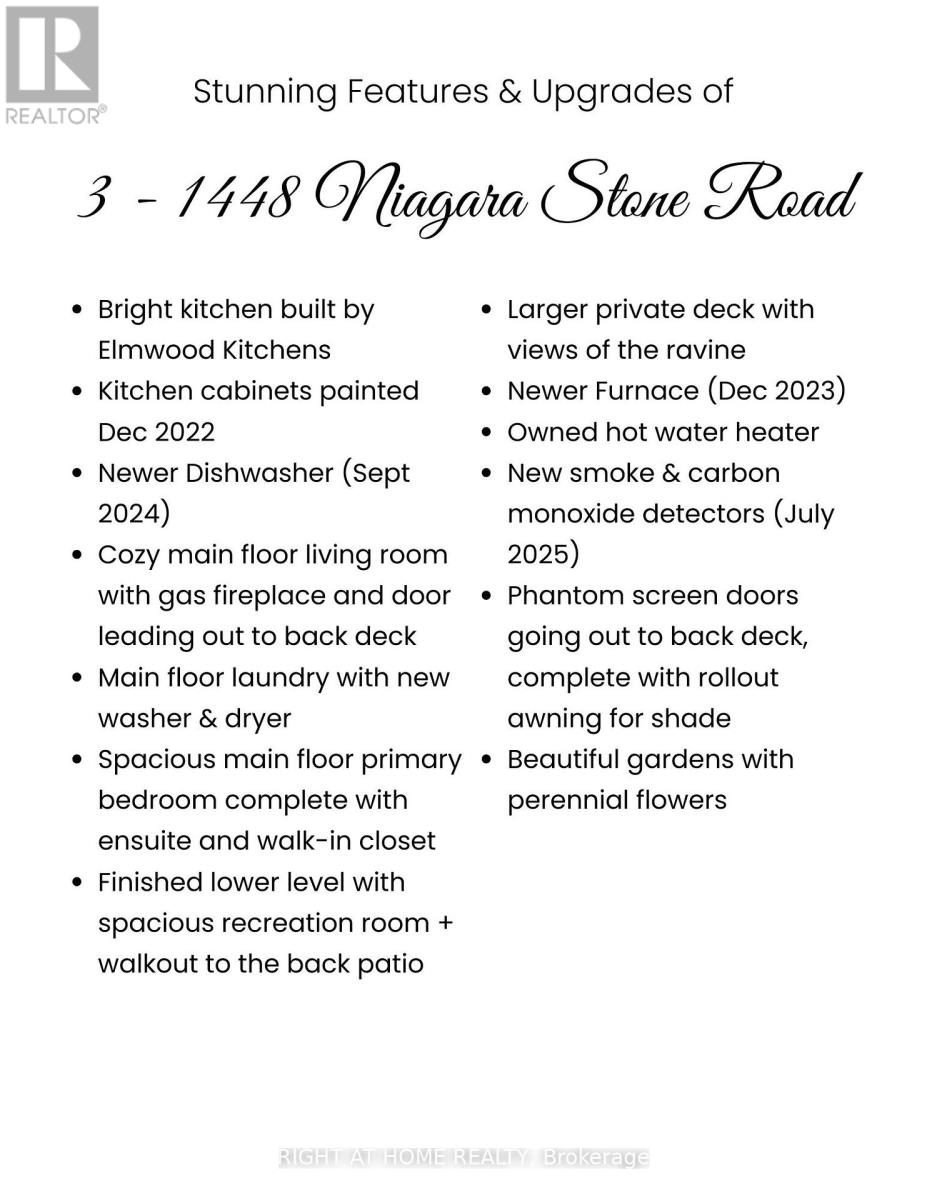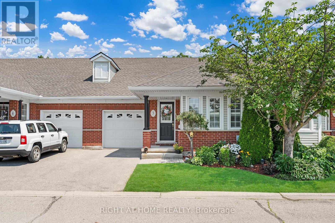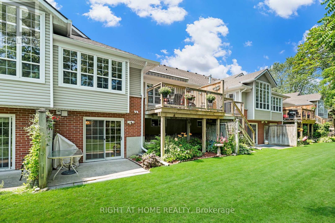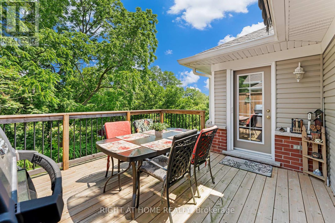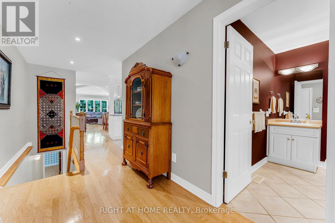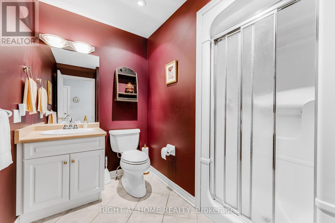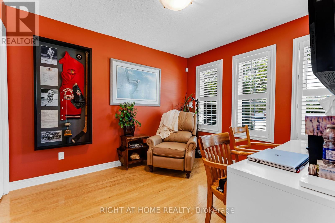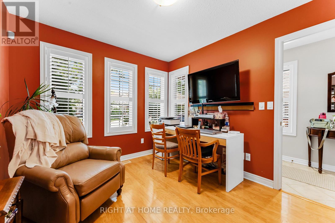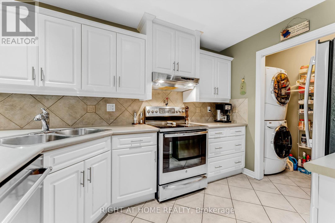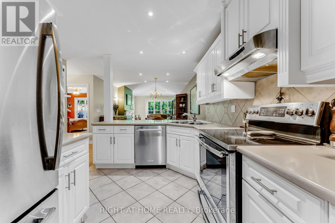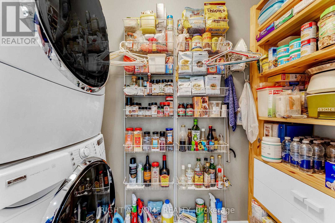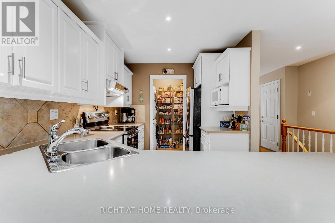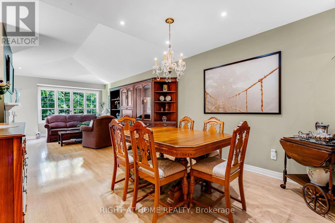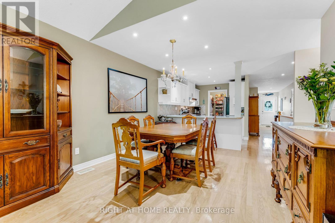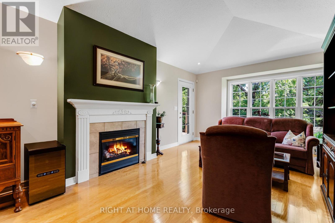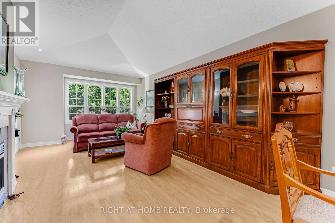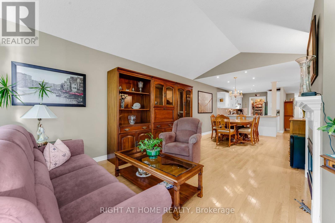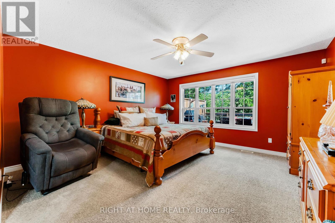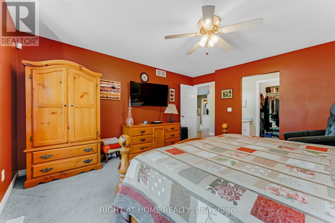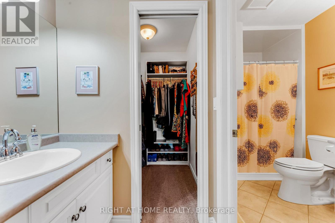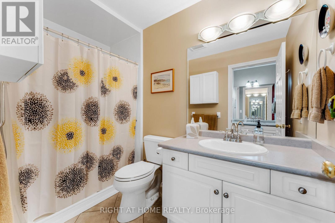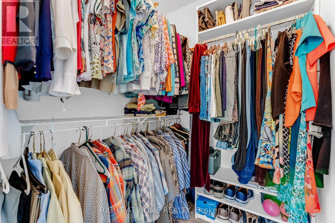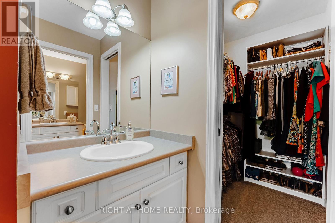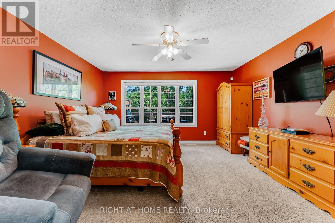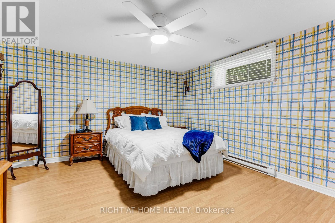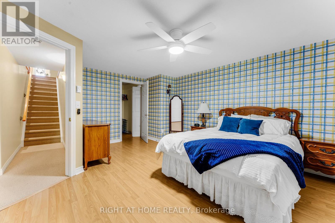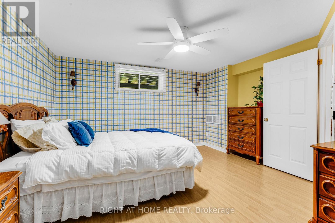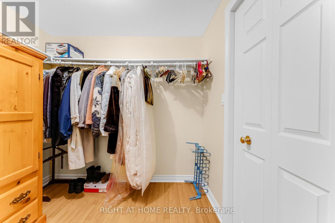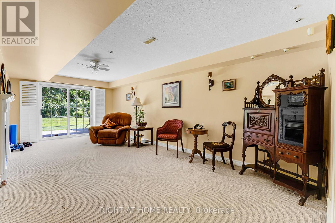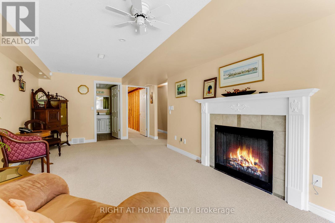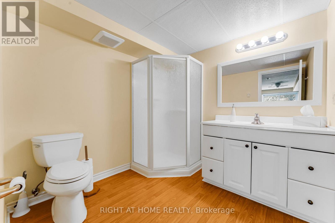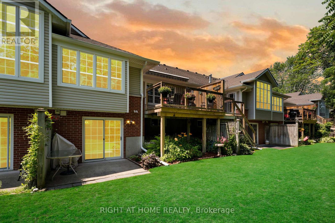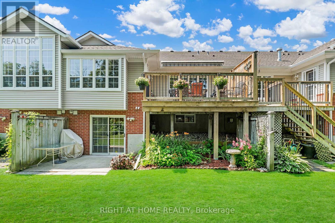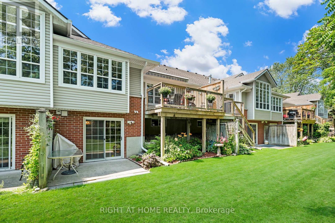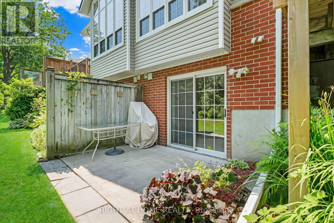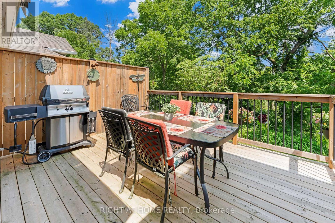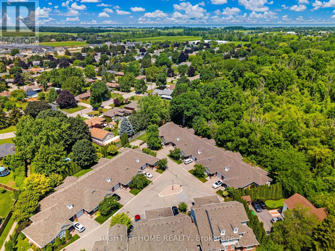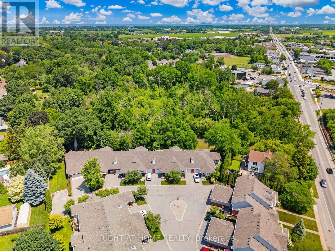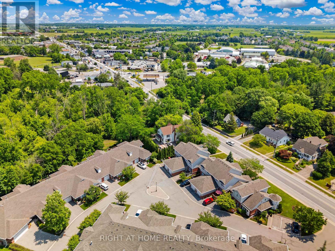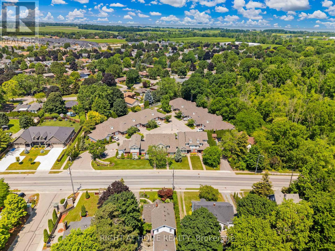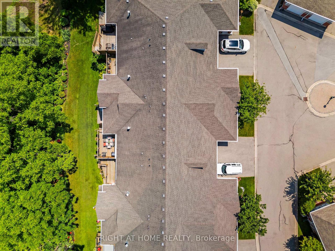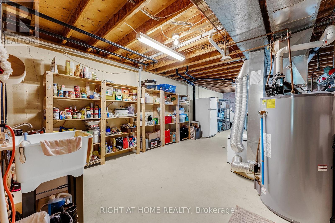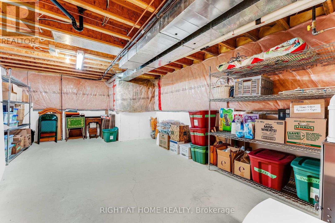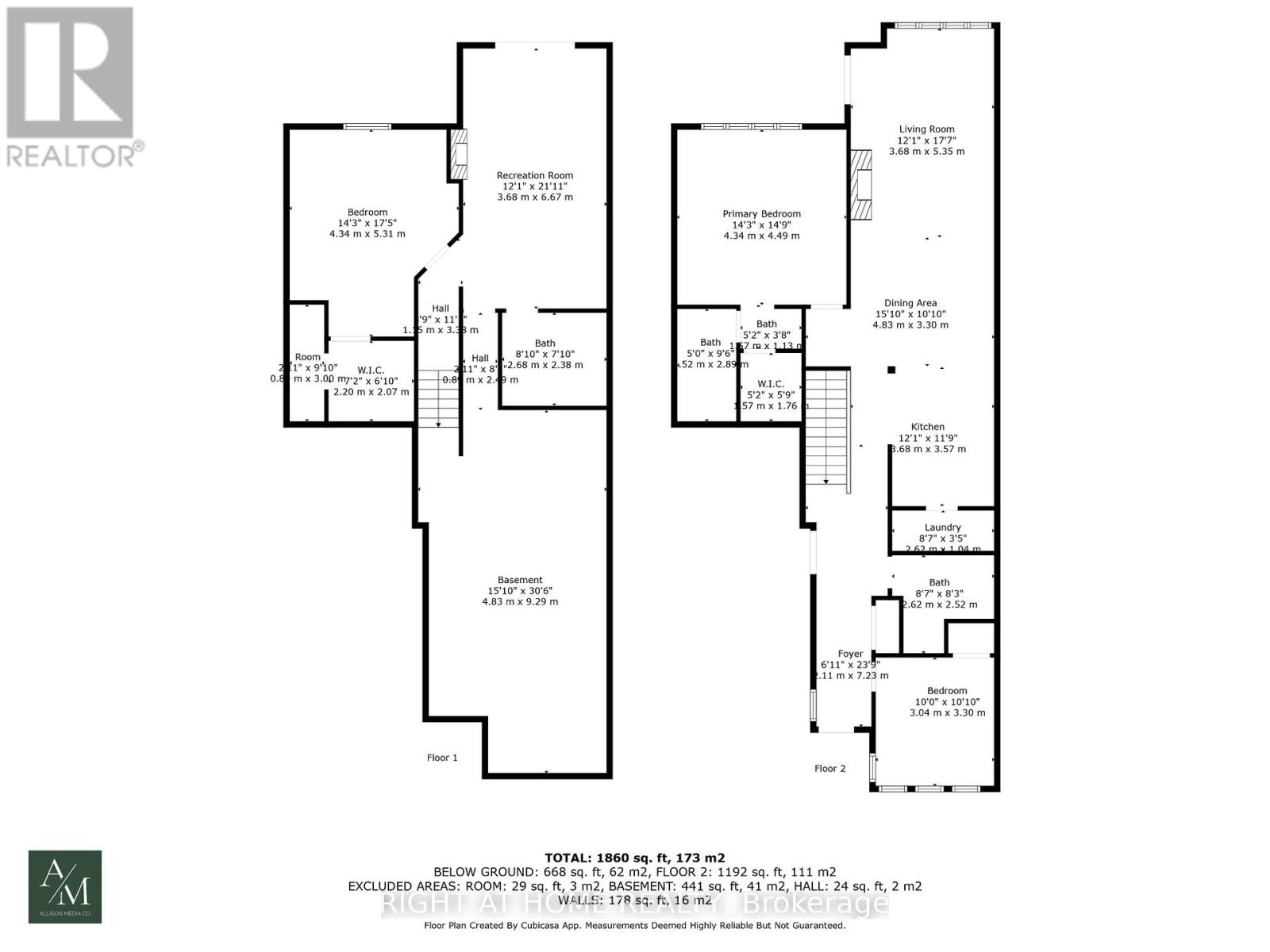3 - 1448 Niagara Stone Road Niagara-On-The-Lake, Ontario L0S 1J0
$705,000Maintenance, Cable TV, Water, Parking, Common Area Maintenance
$635.06 Monthly
Maintenance, Cable TV, Water, Parking, Common Area Maintenance
$635.06 MonthlyRARE RAVINE LOT! Only a few houses in this complex back onto this lush forest. Private and serene with two walk-outs to the back, one to an oversized deck complete with awning off the main floor, and the other lower level walk-out to the gardens and ravine. This bungalow townhouse (over 2000 finished sqft) is meticulously maintained featuring 2+1 bedrooms and 3 full baths. Updated Elmwood kitchen is bright and spacious, plus includes walk-in pantry. Main floor laundry with brand new washer and dryer as well. Generous living spaces - living room, dining room, and wall-to-wall windows facing the forest. 2 walk-in closets. Large rec room on lower level with fireplace, third bedroom and full bath. Just move in and enjoy. Close to everything Niagara-on-the-Lake has to offer - wineries, restaurants, theatre, shopping, and so much more. The affordable maintenance fee covers all your needs. Outer parts of the home, roof, windows, cable TV, snow, grass, and so much more. Must see! Won't last! (id:24801)
Property Details
| MLS® Number | X12440223 |
| Property Type | Single Family |
| Community Name | 108 - Virgil |
| Amenities Near By | Park, Schools |
| Community Features | Pets Allowed With Restrictions |
| Features | Cul-de-sac, Wooded Area, Ravine, Backs On Greenbelt, Conservation/green Belt |
| Parking Space Total | 2 |
Building
| Bathroom Total | 3 |
| Bedrooms Above Ground | 2 |
| Bedrooms Below Ground | 1 |
| Bedrooms Total | 3 |
| Amenities | Visitor Parking, Fireplace(s) |
| Appliances | Garage Door Opener Remote(s), Central Vacuum, Water Heater, Dishwasher, Dryer, Garage Door Opener, Microwave, Stove, Washer, Window Coverings, Refrigerator |
| Architectural Style | Bungalow |
| Basement Development | Finished |
| Basement Type | N/a (finished), Full |
| Cooling Type | Central Air Conditioning |
| Exterior Finish | Concrete, Brick |
| Fire Protection | Security System |
| Fireplace Present | Yes |
| Fireplace Total | 2 |
| Foundation Type | Concrete |
| Heating Fuel | Natural Gas |
| Heating Type | Forced Air |
| Stories Total | 1 |
| Size Interior | 1,200 - 1,399 Ft2 |
| Type | Row / Townhouse |
Parking
| Attached Garage | |
| Garage |
Land
| Acreage | No |
| Land Amenities | Park, Schools |
Rooms
| Level | Type | Length | Width | Dimensions |
|---|---|---|---|---|
| Basement | Bathroom | 2.69 m | 2.39 m | 2.69 m x 2.39 m |
| Basement | Bedroom | 4.34 m | 5.31 m | 4.34 m x 5.31 m |
| Basement | Other | 4.83 m | 9.3 m | 4.83 m x 9.3 m |
| Basement | Recreational, Games Room | 3.68 m | 6.68 m | 3.68 m x 6.68 m |
| Main Level | Foyer | 2.11 m | 7.24 m | 2.11 m x 7.24 m |
| Main Level | Bedroom | 3.05 m | 3.3 m | 3.05 m x 3.3 m |
| Main Level | Bathroom | 2.62 m | 2.51 m | 2.62 m x 2.51 m |
| Main Level | Kitchen | 3.68 m | 3.58 m | 3.68 m x 3.58 m |
| Main Level | Dining Room | 4.83 m | 3.3 m | 4.83 m x 3.3 m |
| Main Level | Living Room | 3.68 m | 5.36 m | 3.68 m x 5.36 m |
| Main Level | Laundry Room | 2.62 m | 2.51 m | 2.62 m x 2.51 m |
| Main Level | Primary Bedroom | 4.34 m | 4.5 m | 4.34 m x 4.5 m |
| Main Level | Bathroom | 1.52 m | 2.9 m | 1.52 m x 2.9 m |
Contact Us
Contact us for more information
Angelika Zammit
Salesperson
(905) 637-1700


