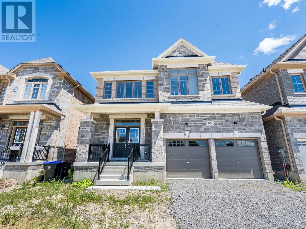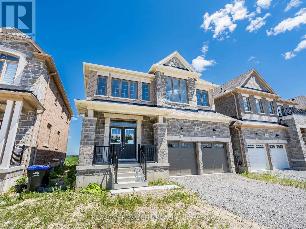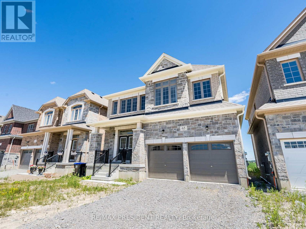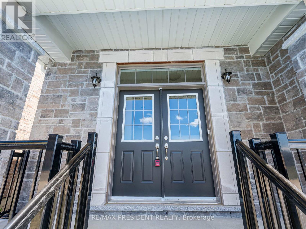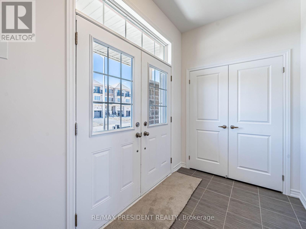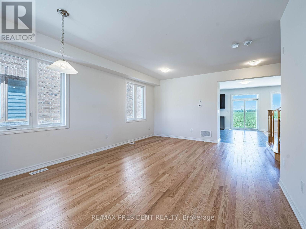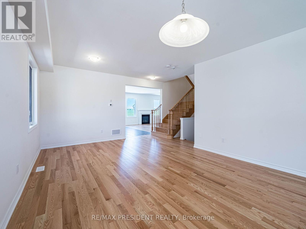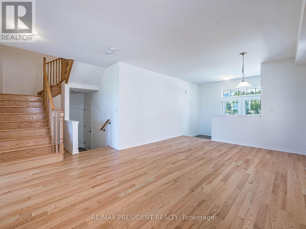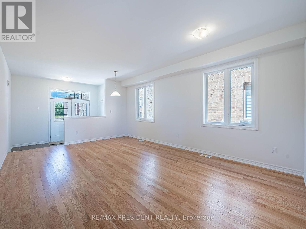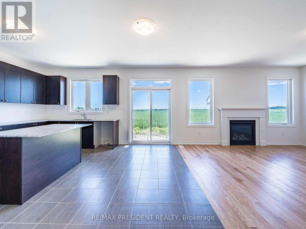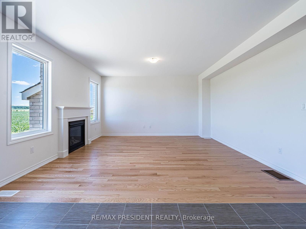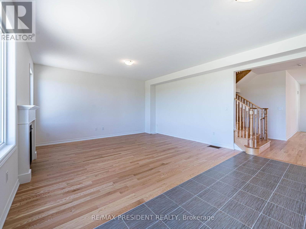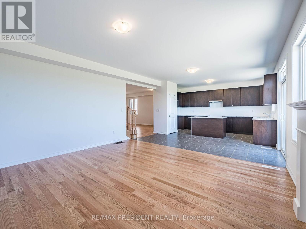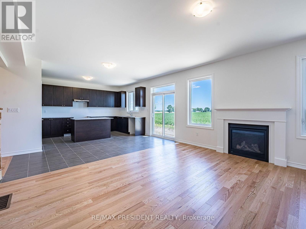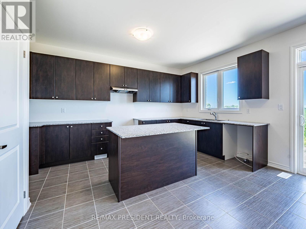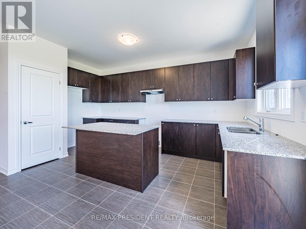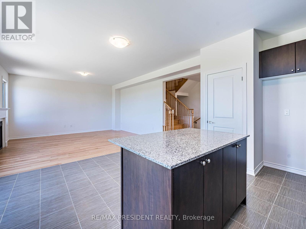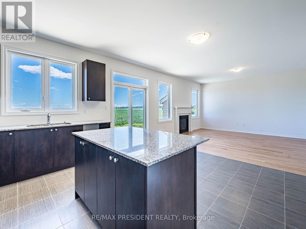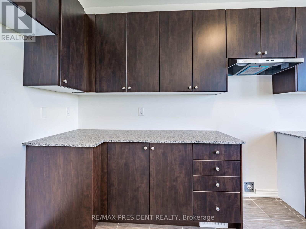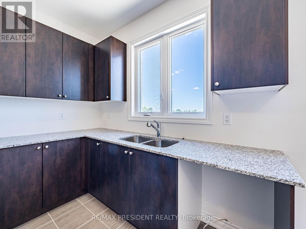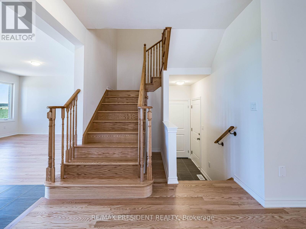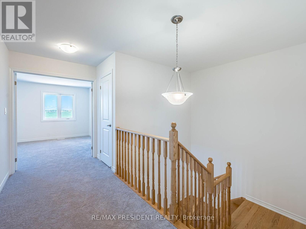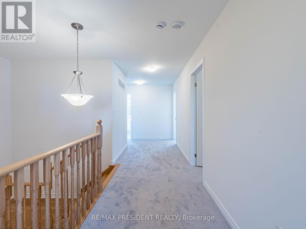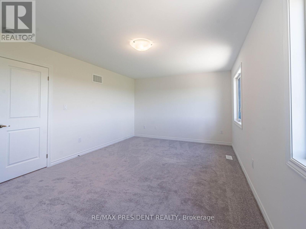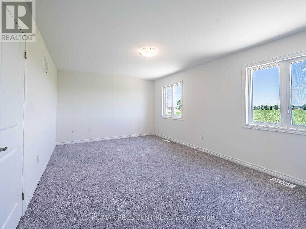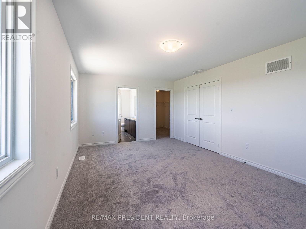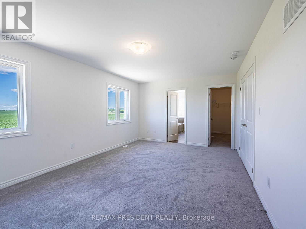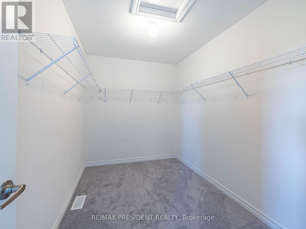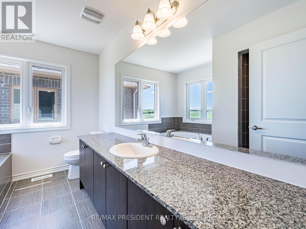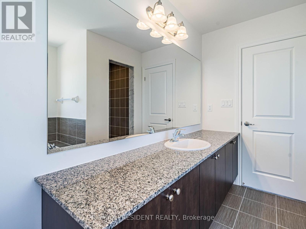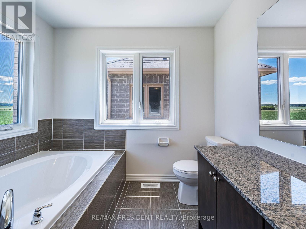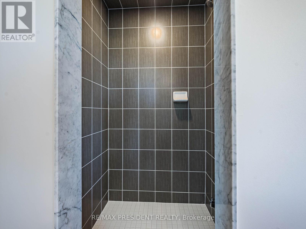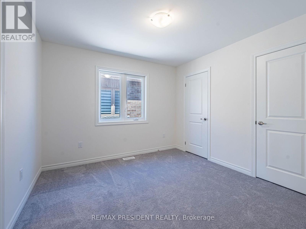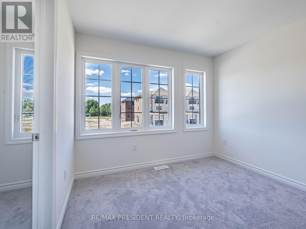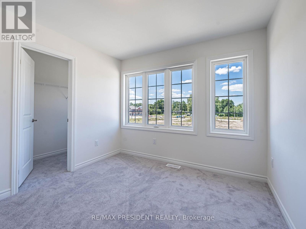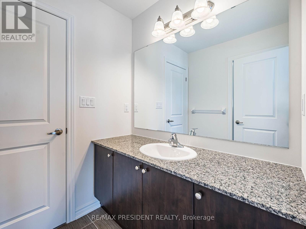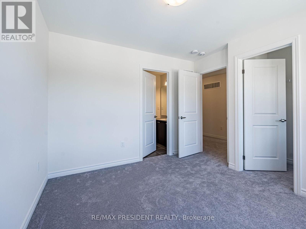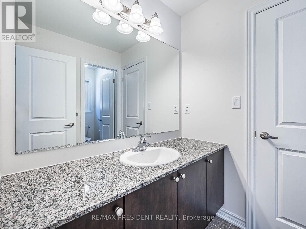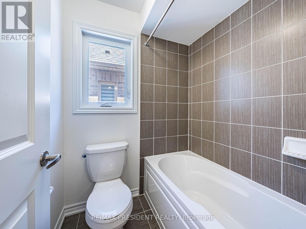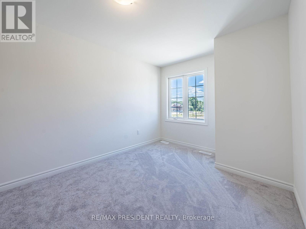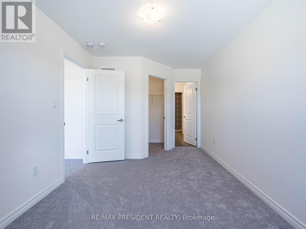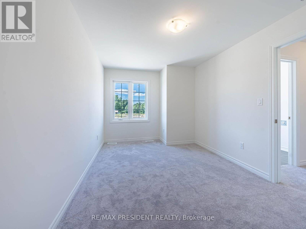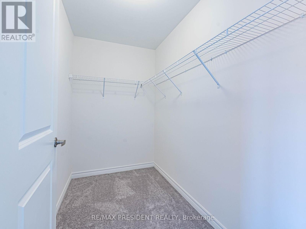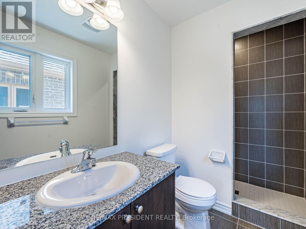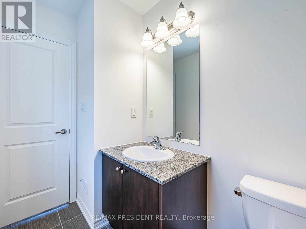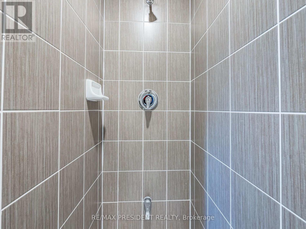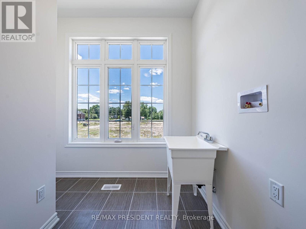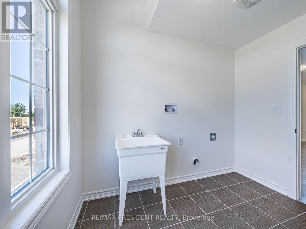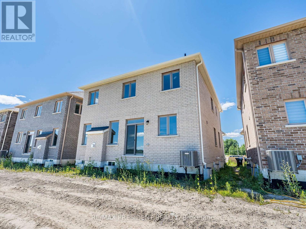65 Brethet Heights New Tecumseth, Ontario L0G 1A0
4 Bedroom
4 Bathroom
2,500 - 3,000 ft2
Fireplace
Central Air Conditioning
Forced Air
$3,300 Monthly
Bright And Spacious 4 Bedroom, 4 Washroom brand new Detached Home Nestled in A Quiet Neighborhood Awaits You! Open Concept With Large Window Allowing Natural Light Hardwood Flooring & 9' Ceiling Thru-out Main Floor W. Modern Open Concept Kitchen With Stainless Steel Appliances/Large Central Island, And Fireplace. Laundry on 2nd Floor. Beautiful Unobstructed View From The Kitchen. No Sidewalk (id:24801)
Property Details
| MLS® Number | N12440510 |
| Property Type | Single Family |
| Community Name | Beeton |
| Features | In Suite Laundry, Sump Pump |
| Parking Space Total | 6 |
Building
| Bathroom Total | 4 |
| Bedrooms Above Ground | 4 |
| Bedrooms Total | 4 |
| Amenities | Fireplace(s) |
| Basement Development | Unfinished |
| Basement Type | N/a (unfinished) |
| Construction Style Attachment | Detached |
| Cooling Type | Central Air Conditioning |
| Exterior Finish | Stone, Brick |
| Fireplace Present | Yes |
| Flooring Type | Hardwood, Ceramic, Carpeted |
| Foundation Type | Concrete |
| Half Bath Total | 1 |
| Heating Fuel | Natural Gas |
| Heating Type | Forced Air |
| Stories Total | 2 |
| Size Interior | 2,500 - 3,000 Ft2 |
| Type | House |
| Utility Water | Municipal Water |
Parking
| Attached Garage | |
| Garage |
Land
| Acreage | No |
| Sewer | Sanitary Sewer |
| Size Depth | 105 Ft |
| Size Frontage | 40 Ft |
| Size Irregular | 40 X 105 Ft |
| Size Total Text | 40 X 105 Ft |
Rooms
| Level | Type | Length | Width | Dimensions |
|---|---|---|---|---|
| Second Level | Primary Bedroom | 5.75 m | 3.65 m | 5.75 m x 3.65 m |
| Second Level | Bedroom 2 | 3.09 m | 3.04 m | 3.09 m x 3.04 m |
| Second Level | Bedroom 3 | 3.35 m | 3.29 m | 3.35 m x 3.29 m |
| Second Level | Bedroom 4 | 3.35 m | 3.26 m | 3.35 m x 3.26 m |
| Second Level | Laundry Room | 2.01 m | 1.01 m | 2.01 m x 1.01 m |
| Ground Level | Living Room | 6.06 m | 3.99 m | 6.06 m x 3.99 m |
| Ground Level | Family Room | 3.99 m | 4.08 m | 3.99 m x 4.08 m |
| Ground Level | Kitchen | 4.6 m | 3.01 m | 4.6 m x 3.01 m |
| Ground Level | Eating Area | 4.6 m | 2.31 m | 4.6 m x 2.31 m |
| Ground Level | Foyer | 2.01 m | 1.01 m | 2.01 m x 1.01 m |
Utilities
| Cable | Available |
| Electricity | Installed |
| Sewer | Installed |
https://www.realtor.ca/real-estate/28942250/65-brethet-heights-new-tecumseth-beeton-beeton
Contact Us
Contact us for more information
Balwant Singh Bhangu
Broker
www.facebook.com/realtorbalwantbhangu
RE/MAX President Realty
80 Maritime Ontario Blvd #246
Brampton, Ontario L6S 0E7
80 Maritime Ontario Blvd #246
Brampton, Ontario L6S 0E7
(905) 488-2100
(905) 488-2101
www.remaxpresident.com/


