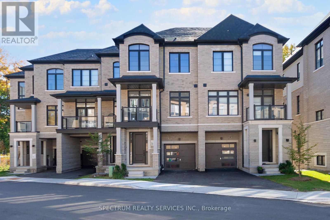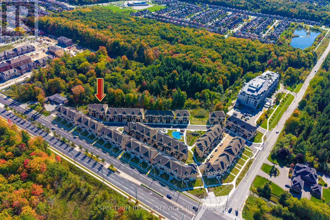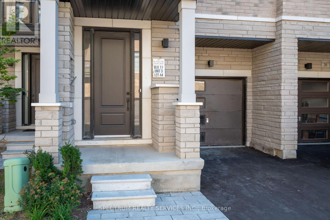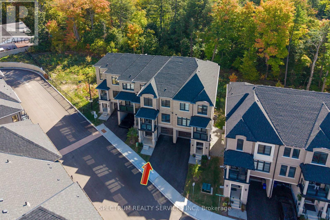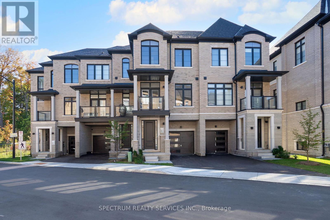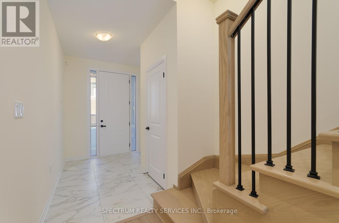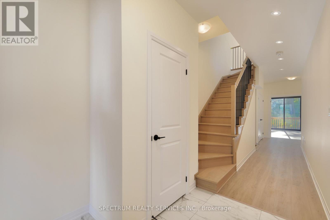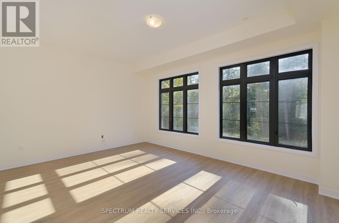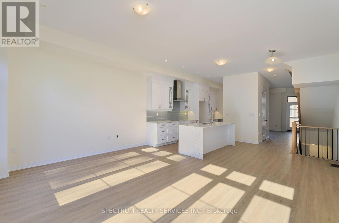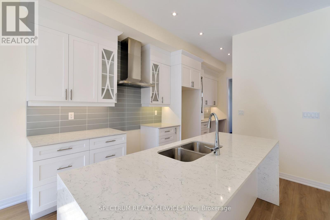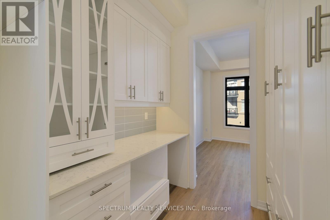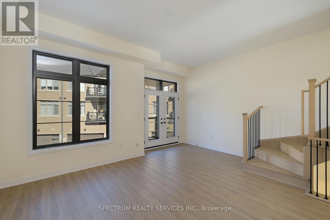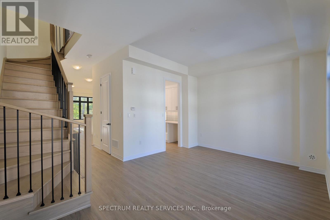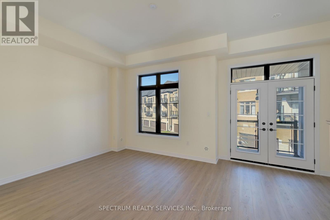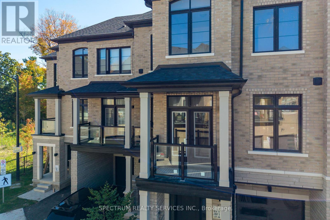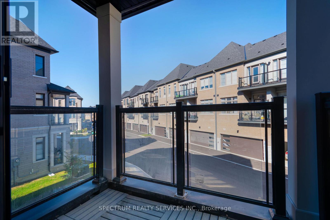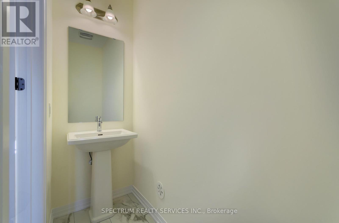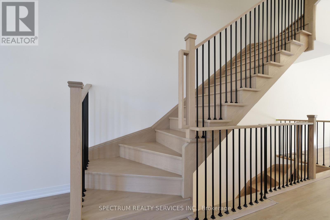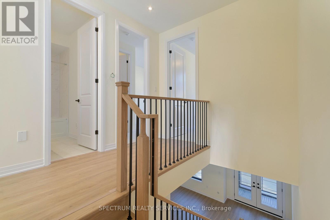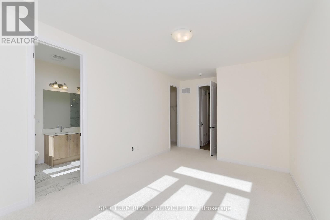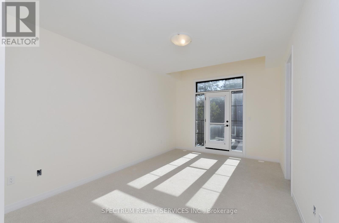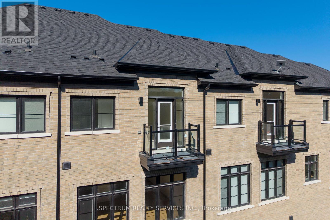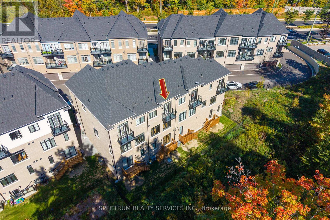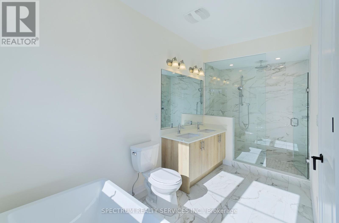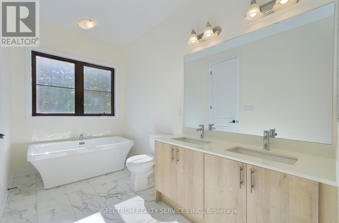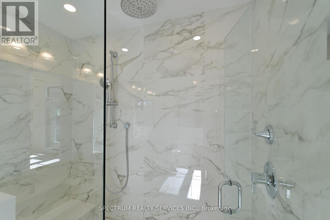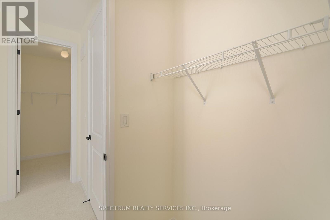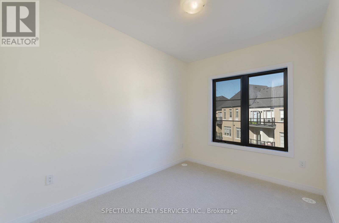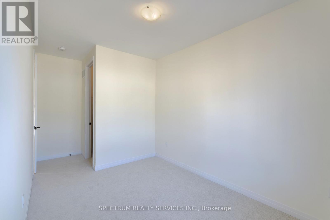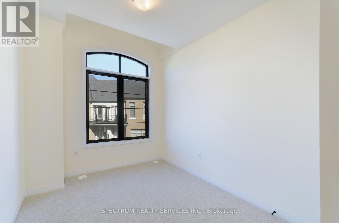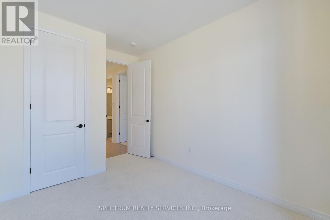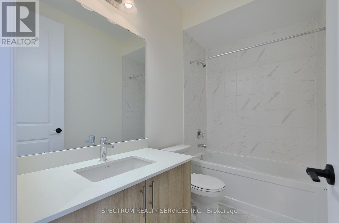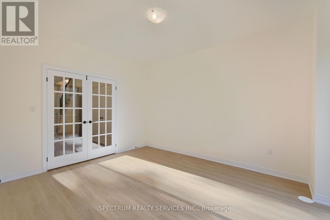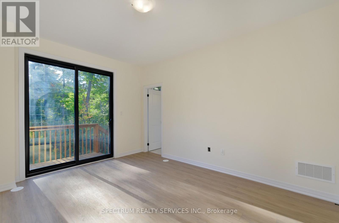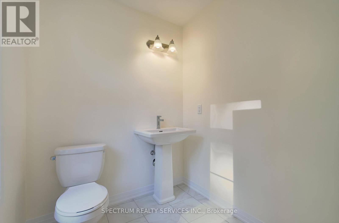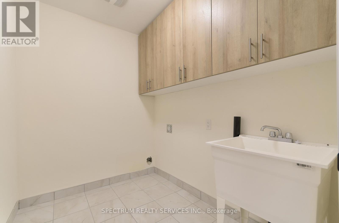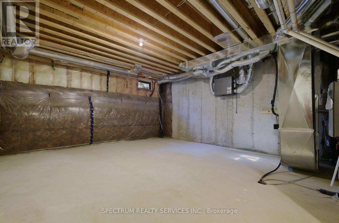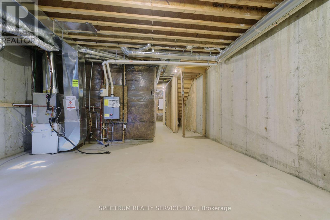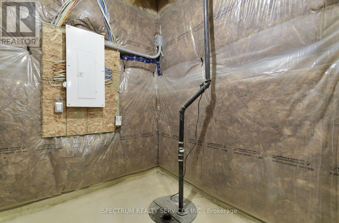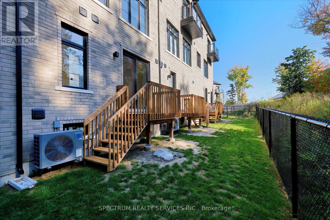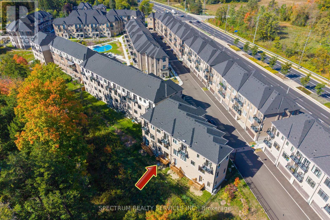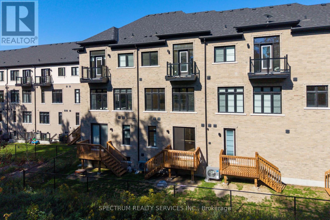35 De La Roche Drive Vaughan, Ontario L4H 5G4
$1,199,990Maintenance, Parcel of Tied Land
$190 Monthly
Maintenance, Parcel of Tied Land
$190 MonthlyDiscover refined living at Archetto Woodbridge Towns with this crème de la crème townhome offering 2,345 sq. ft. of beautifully designed space. Backing onto a peaceful woodlot, this home offers serene views from the den, great room, and primary bedroom. Enjoy hardwood floors throughout the ground floor, main level, and upper hallway, with cozy broadloom in all three spacious bedrooms. The ground-floor den features double French doors, a 2-piece ensuite, and a walk-out to a wood deck to the private rear yard. Considerate design continues with a mudroom providing access to the garage and laundry room. The open-concept main level shines with an upgraded white kitchen, waterfall island with breakfast bar, ceramic backsplash, and walk-through servery with custom pantry and cabinetry. A hardwood staircase with iron pickets leads you upstairs where the primary retreat impresses with two walk-in closets, a luxurious 5-piece ensuite, and a private balcony overlooking the woodlot. The second bedroom includes its own walk-in closet, while the third bedroom boasts a large window with a cheerful north view. A modest unfinished basement awaits your personal touch. Complete with a single-car garage and private driveway (2-car parking total). Bonus: Enjoy One Year of Free Condo Maintenance Fees, Central Air Conditioning, and Capped New Home Closing Costs! (id:24801)
Open House
This property has open houses!
2:00 pm
Ends at:4:00 pm
Property Details
| MLS® Number | N12440563 |
| Property Type | Single Family |
| Community Name | Vellore Village |
| Equipment Type | Water Heater - Tankless, Water Heater |
| Features | Wooded Area, Ravine |
| Parking Space Total | 2 |
| Rental Equipment Type | Water Heater - Tankless, Water Heater |
| Structure | Porch |
Building
| Bathroom Total | 4 |
| Bedrooms Above Ground | 3 |
| Bedrooms Total | 3 |
| Age | New Building |
| Basement Development | Unfinished |
| Basement Type | Full (unfinished) |
| Construction Style Attachment | Attached |
| Cooling Type | Central Air Conditioning |
| Exterior Finish | Brick, Stone |
| Flooring Type | Ceramic, Carpeted, Concrete, Hardwood |
| Foundation Type | Poured Concrete |
| Half Bath Total | 2 |
| Heating Fuel | Natural Gas |
| Heating Type | Forced Air |
| Stories Total | 2 |
| Size Interior | 2,000 - 2,500 Ft2 |
| Type | Row / Townhouse |
| Utility Water | Municipal Water |
Parking
| Garage |
Land
| Acreage | No |
| Sewer | Sanitary Sewer |
| Size Depth | 75 Ft ,7 In |
| Size Frontage | 21 Ft ,10 In |
| Size Irregular | 21.9 X 75.6 Ft ; W: 87.3 Ft; R: 18.59 Ft |
| Size Total Text | 21.9 X 75.6 Ft ; W: 87.3 Ft; R: 18.59 Ft |
Rooms
| Level | Type | Length | Width | Dimensions |
|---|---|---|---|---|
| Basement | Other | 6.63 m | 5.41 m | 6.63 m x 5.41 m |
| Main Level | Eating Area | 2.67 m | 2.66 m | 2.67 m x 2.66 m |
| Main Level | Kitchen | 3.45 m | 2.84 m | 3.45 m x 2.84 m |
| Main Level | Living Room | 3.66 m | 5.41 m | 3.66 m x 5.41 m |
| Main Level | Dining Room | Measurements not available | ||
| Main Level | Great Room | 3.96 m | 5.41 m | 3.96 m x 5.41 m |
| Main Level | Bathroom | Measurements not available | ||
| Upper Level | Bedroom 2 | 3.35 m | 2.7 m | 3.35 m x 2.7 m |
| Upper Level | Bedroom 3 | 2.62 m | 3.35 m | 2.62 m x 3.35 m |
| Upper Level | Bathroom | Measurements not available | ||
| Upper Level | Primary Bedroom | 3.33 m | 5.03 m | 3.33 m x 5.03 m |
| Ground Level | Foyer | Measurements not available | ||
| Ground Level | Den | 4.27 m | 3.47 m | 4.27 m x 3.47 m |
| Ground Level | Laundry Room | Measurements not available |
Contact Us
Contact us for more information
Giosetta Belperio
Broker
www.realproperty4u.ca/
www.facebook.com/REALPROPERTY4U.CA
twitter.com/giosettab
www.linkedin.com/pub/giosetta-belperio/14/647/b73
8400 Jane St., Unit 9
Concord, Ontario L4K 4L8
(416) 736-6500
(416) 736-9766
www.spectrumrealtyservices.com/


