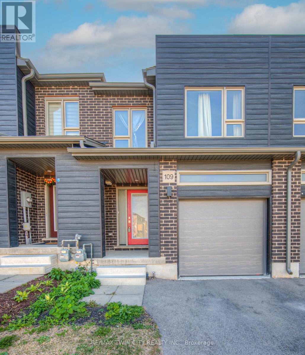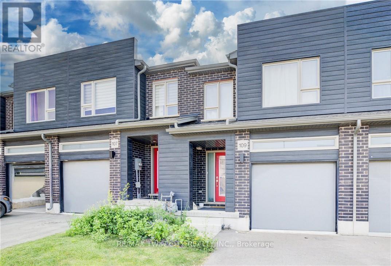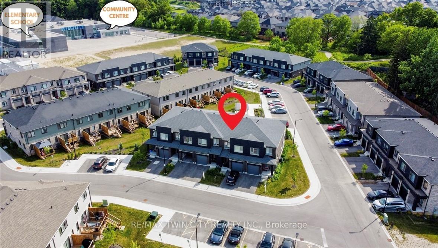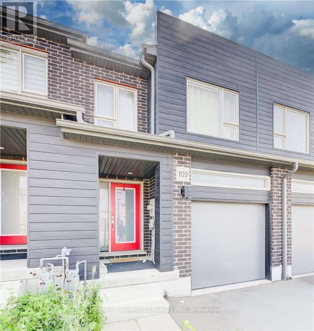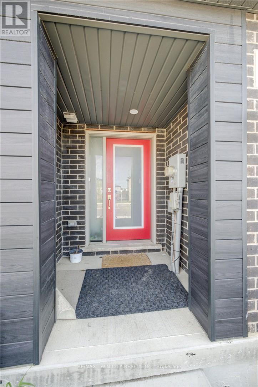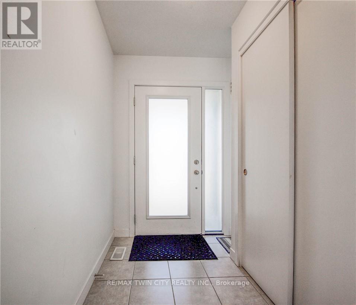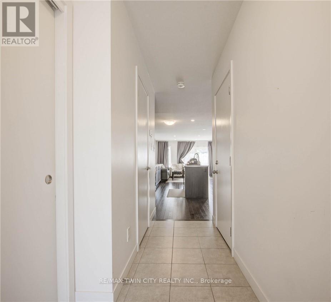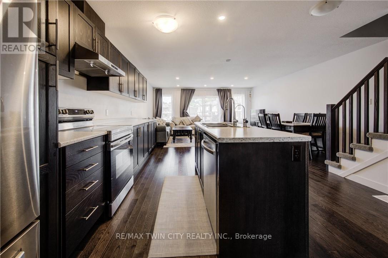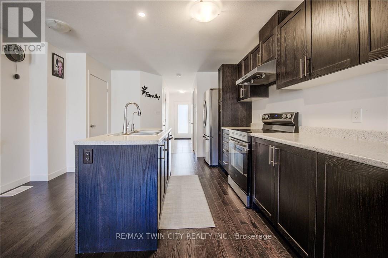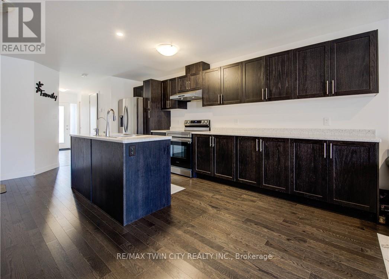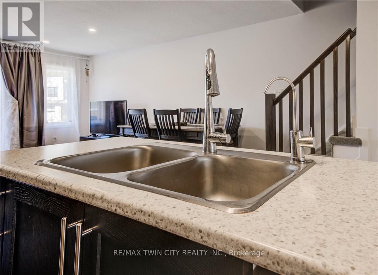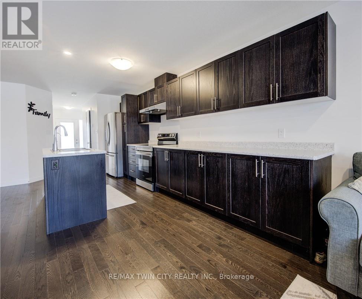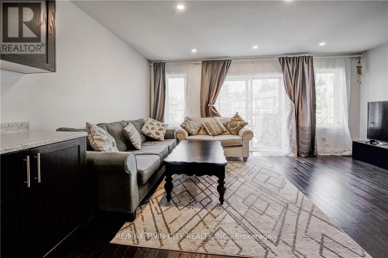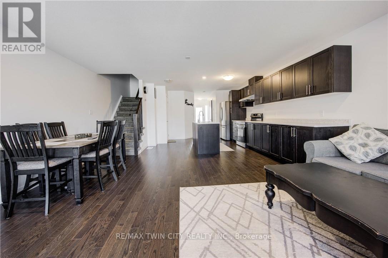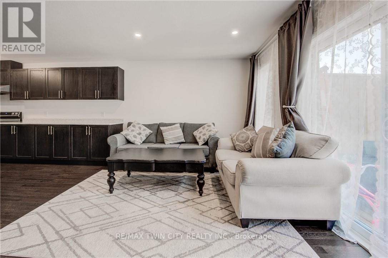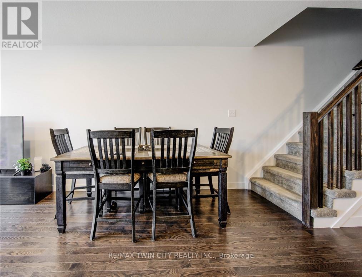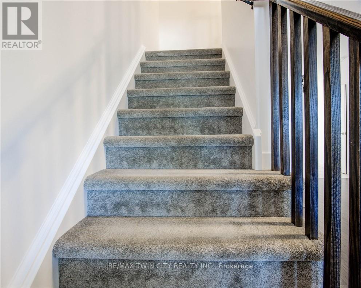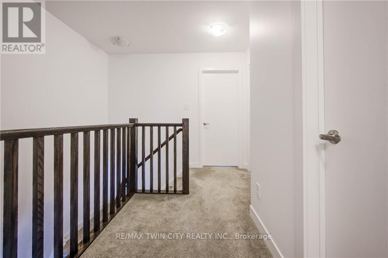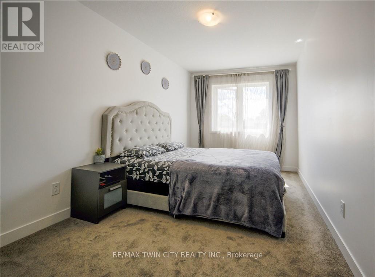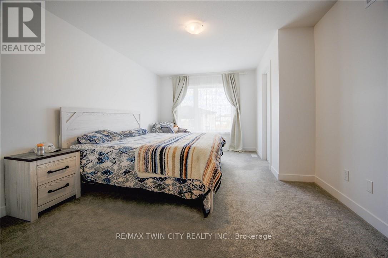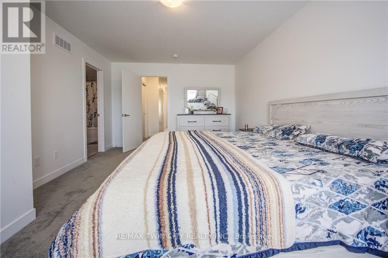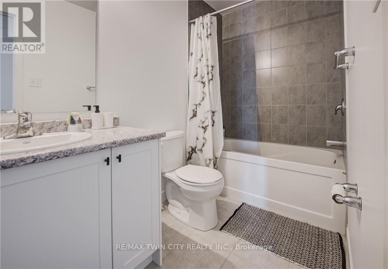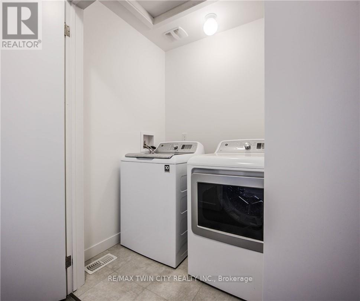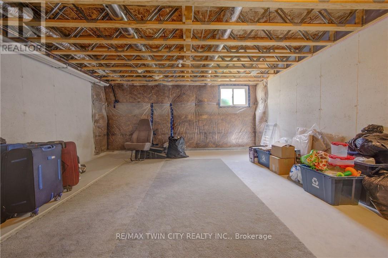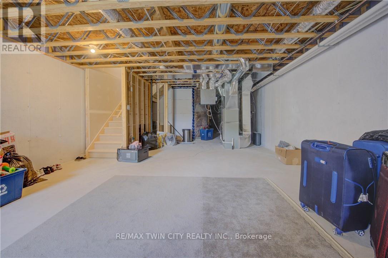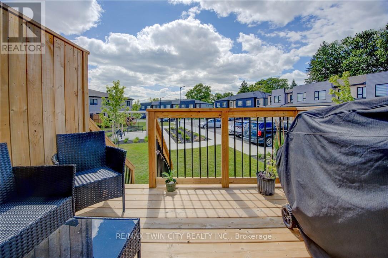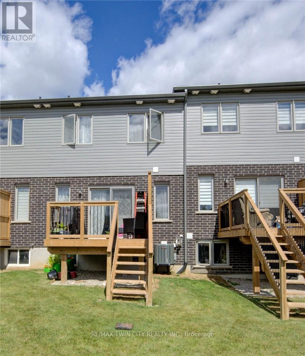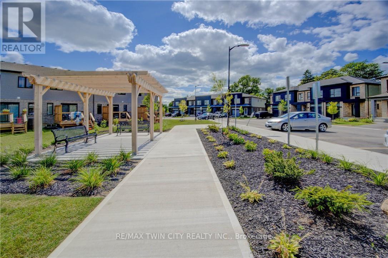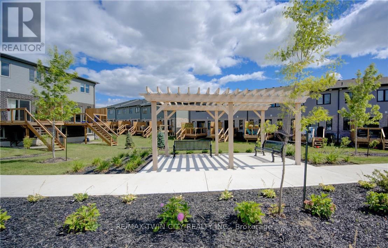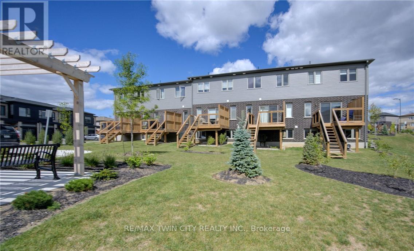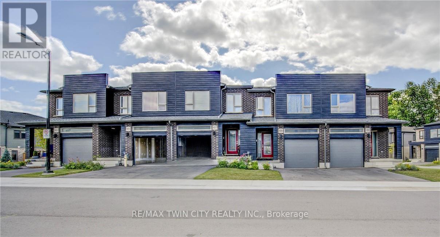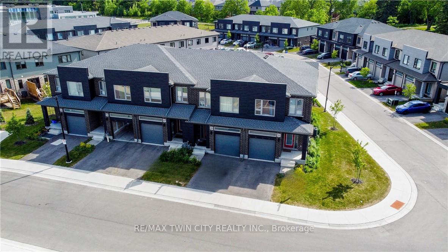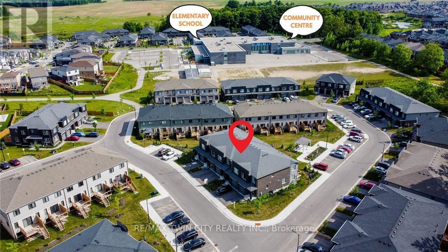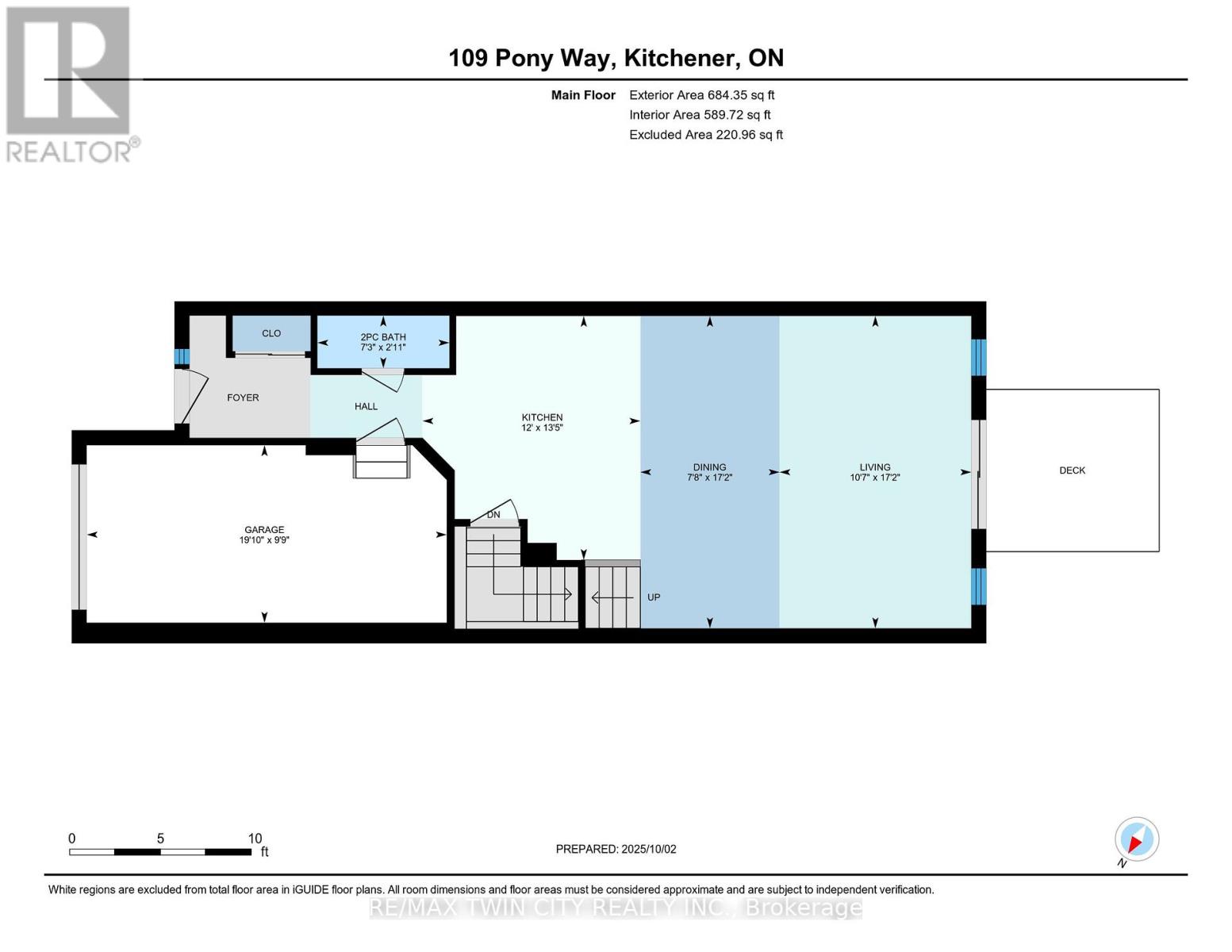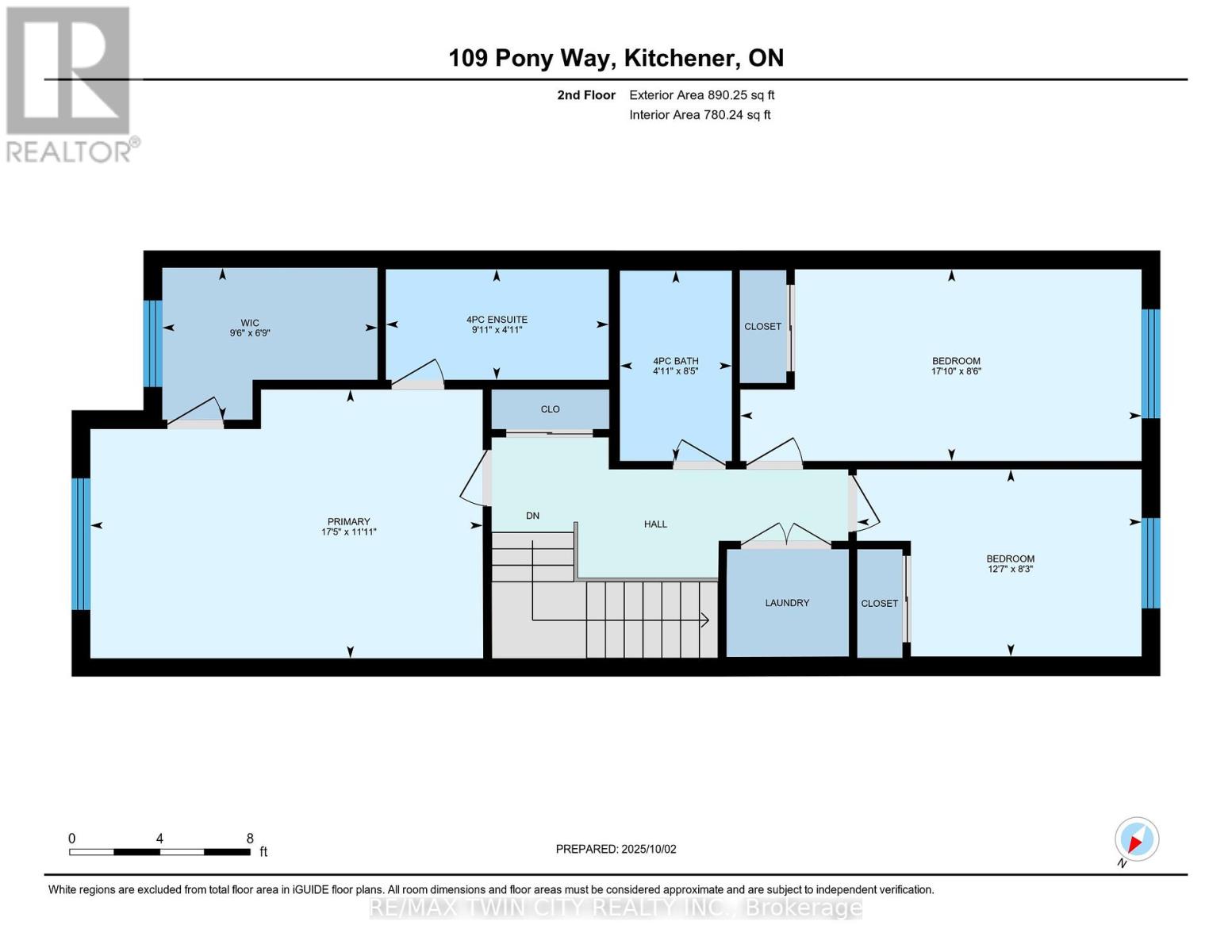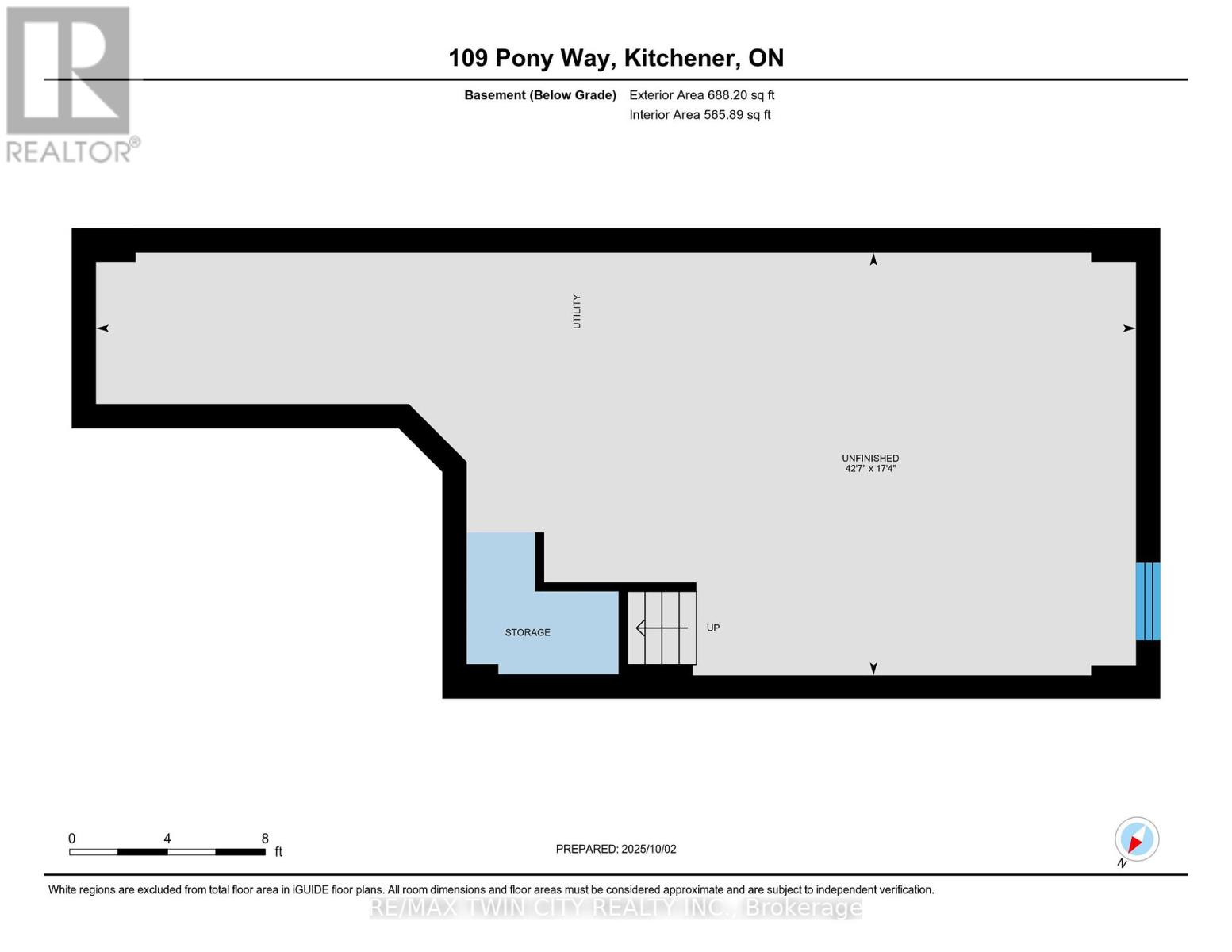109 Pony Way Kitchener, Ontario N0B 2E0
$699,900Maintenance, Parcel of Tied Land
$152 Monthly
Maintenance, Parcel of Tied Land
$152 MonthlyModern Comfort in the Heart of Huron Park! Welcome to 109 Pony Way a beautifully upgraded 2-storey freehold townhouse in one of Kitcheners most sought-after family neighbourhoods. Just under 3 YEARS old, this bright and stunning home offers a perfect blend of function and design, starting with an open-concept main floor featuring a spacious living area, elegant dining space, and a convenient powder room. The extended kitchen cabinets provide ample storage, while the pot lights throughout the living room add a warm, modern touch. Step out onto your private deck ideal for summer BBQs or a peaceful morning coffee. UPSTAIRS, youll find three generously sized bedrooms and two full bathrooms, including a luxurious primary suite with a walk-in closet and ensuite. The upgraded railing, which extends all the way to the laundry room, adds both style and openness to the second level. Additional highlights include second-floor laundry, a well-designed floor plan and a prime location close to schools, parks, a community center, and transit routes. Whether youre a first-time buyer, investor, or growing family, this home checks all the boxes. Dont miss your chance to own in this vibrant, family-friendly community - book your private showing today! (id:24801)
Open House
This property has open houses!
2:00 pm
Ends at:4:00 pm
Property Details
| MLS® Number | X12441124 |
| Property Type | Single Family |
| Equipment Type | Water Heater, Water Softener |
| Parking Space Total | 2 |
| Rental Equipment Type | Water Heater, Water Softener |
Building
| Bathroom Total | 3 |
| Bedrooms Above Ground | 3 |
| Bedrooms Total | 3 |
| Age | 0 To 5 Years |
| Appliances | Dishwasher, Dryer, Stove, Washer, Refrigerator |
| Basement Development | Unfinished |
| Basement Type | N/a (unfinished) |
| Construction Style Attachment | Attached |
| Cooling Type | Central Air Conditioning |
| Exterior Finish | Brick Veneer |
| Fireplace Present | Yes |
| Foundation Type | Concrete |
| Half Bath Total | 1 |
| Heating Fuel | Natural Gas |
| Heating Type | Forced Air |
| Stories Total | 2 |
| Size Interior | 1,500 - 2,000 Ft2 |
| Type | Row / Townhouse |
| Utility Water | Municipal Water |
Parking
| Attached Garage | |
| Garage |
Land
| Acreage | No |
| Sewer | Sanitary Sewer |
| Size Depth | 98 Ft ,8 In |
| Size Frontage | 18 Ft |
| Size Irregular | 18 X 98.7 Ft |
| Size Total Text | 18 X 98.7 Ft |
| Zoning Description | R-6 698r |
https://www.realtor.ca/real-estate/28943727/109-pony-way-kitchener
Contact Us
Contact us for more information
Maninder Sohi
Salesperson
www.facebook.com/manindersohiremax
linkedin.com/in/maninder-sohi-24b525131
901 Victoria Street N Unit B
Kitchener, Ontario N2B 3C3
(519) 579-4110
www.remaxtwincity.com/


