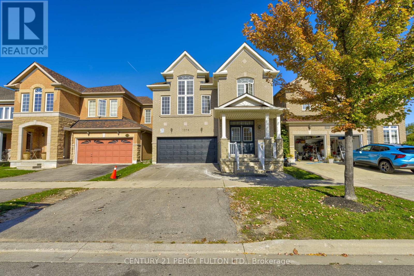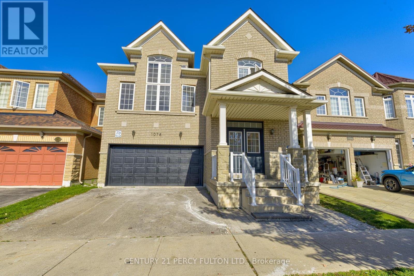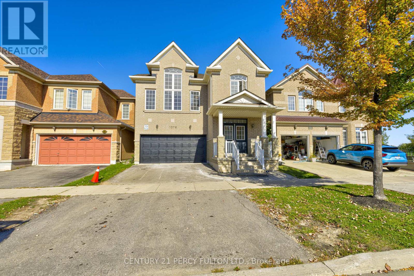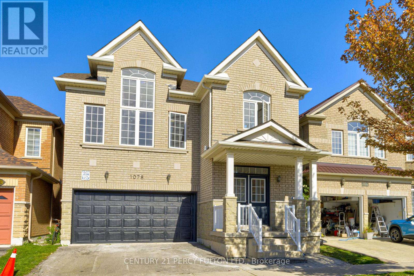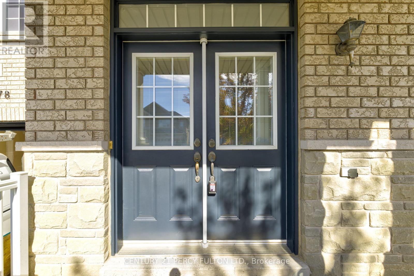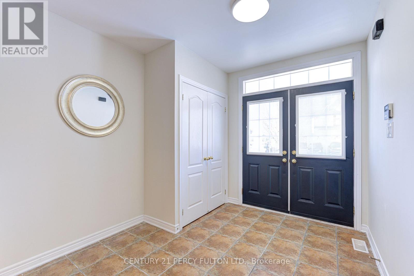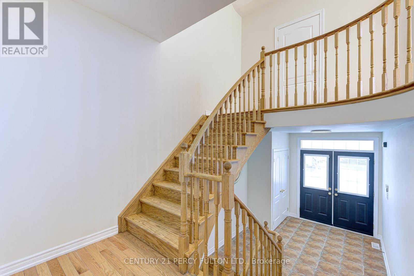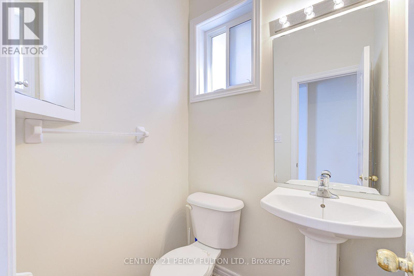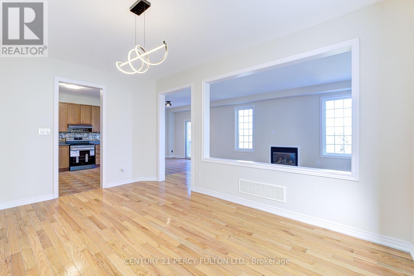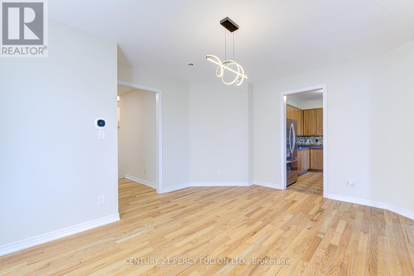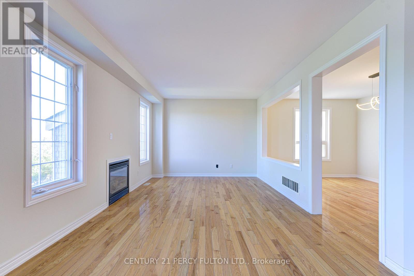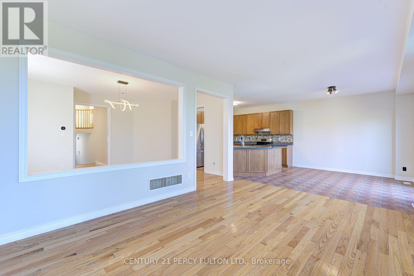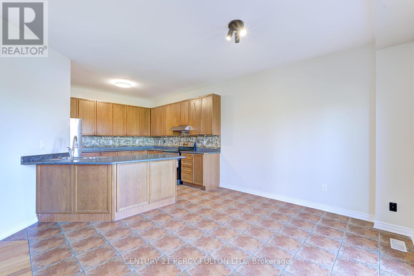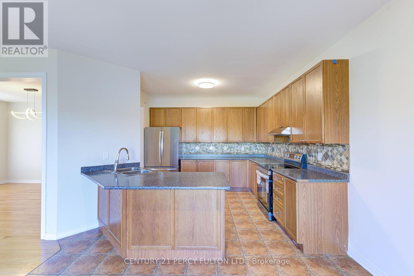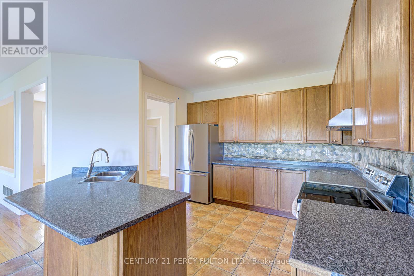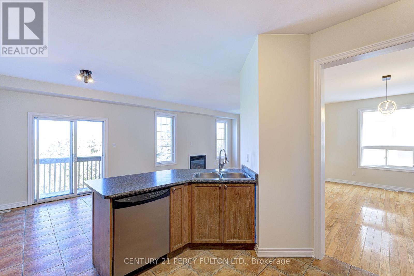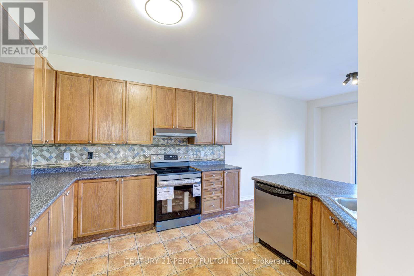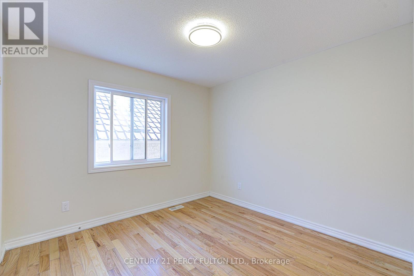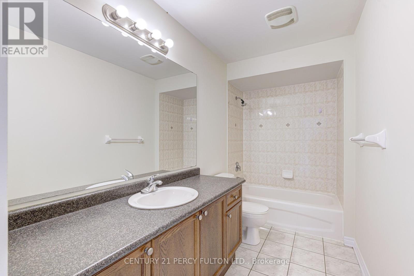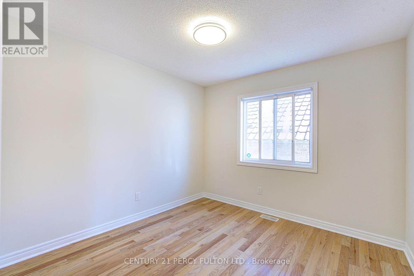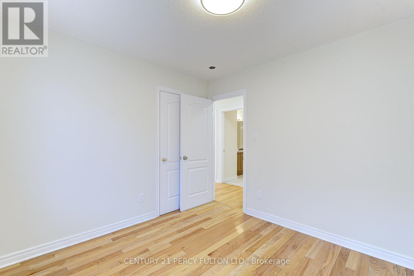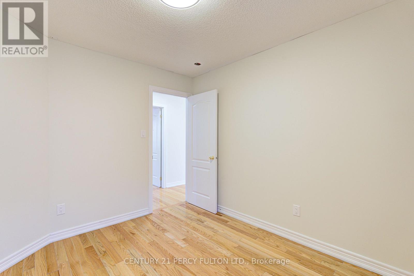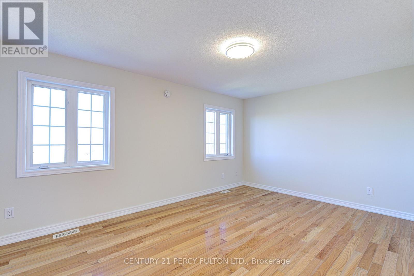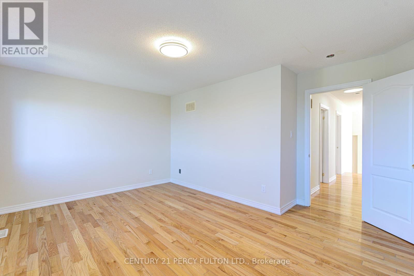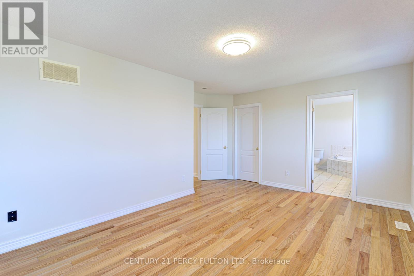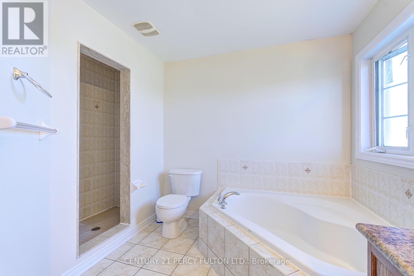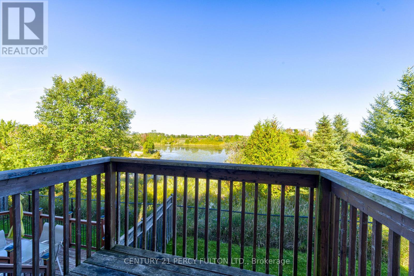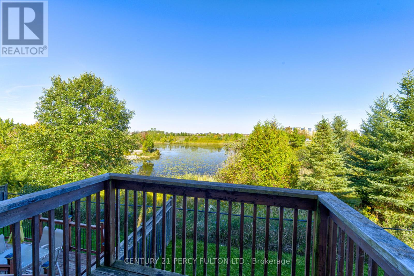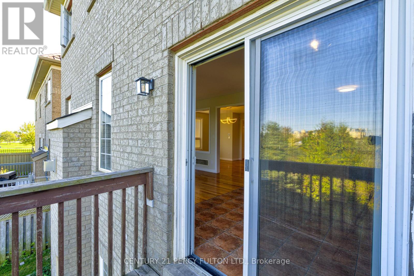1078 Tupper Drive Milton, Ontario L9T 0A8
$3,450 Monthly
Stunning 4-bedroom, 3-bathroom detached home in one of Miltons most desirable neighborhoods with schools, shopping, groceries, and quick 401 access just minutes away. The home features a spacious entryway, separate dining room, and an open-concept kitchen and living area perfect for family living. The kitchen is equipped with stainless steel appliances, a tile backsplash, and a walkout to a rear balcony overlooking a tranquil pond. A dramatic second-floor great room with cathedral ceilings fills the home with natural light, creating an inviting space for gatherings. Hardwood floors throughout with no carpet ensure elegance and easy maintenance. A separate laundry room adds convenience. This is an exceptional lease opportunity in a family-friendly community that has it all. (id:24801)
Property Details
| MLS® Number | W12441140 |
| Property Type | Single Family |
| Community Name | 1027 - CL Clarke |
| Features | Carpet Free |
| Parking Space Total | 2 |
Building
| Bathroom Total | 3 |
| Bedrooms Above Ground | 4 |
| Bedrooms Total | 4 |
| Amenities | Fireplace(s) |
| Appliances | Garage Door Opener Remote(s) |
| Construction Style Attachment | Detached |
| Cooling Type | Central Air Conditioning |
| Exterior Finish | Brick |
| Fireplace Present | Yes |
| Flooring Type | Hardwood, Ceramic |
| Foundation Type | Unknown |
| Half Bath Total | 1 |
| Heating Fuel | Natural Gas |
| Heating Type | Forced Air |
| Stories Total | 2 |
| Size Interior | 2,000 - 2,500 Ft2 |
| Type | House |
| Utility Water | Municipal Water |
Parking
| Attached Garage | |
| Garage |
Land
| Acreage | No |
| Sewer | Sanitary Sewer |
| Size Depth | 110 Ft |
| Size Frontage | 31 Ft |
| Size Irregular | 31 X 110 Ft |
| Size Total Text | 31 X 110 Ft|under 1/2 Acre |
Rooms
| Level | Type | Length | Width | Dimensions |
|---|---|---|---|---|
| Second Level | Bathroom | Measurements not available | ||
| Second Level | Bathroom | Measurements not available | ||
| Second Level | Great Room | 3 m | 5 m | 3 m x 5 m |
| Second Level | Primary Bedroom | 5.33 m | 3 m | 5.33 m x 3 m |
| Second Level | Bedroom 2 | 3 m | 3 m | 3 m x 3 m |
| Second Level | Bedroom 3 | 3.1 m | 3 m | 3.1 m x 3 m |
| Second Level | Bedroom 4 | 3.33 m | 3.1 m | 3.33 m x 3.1 m |
| Main Level | Living Room | 5.4 m | 4 m | 5.4 m x 4 m |
| Main Level | Dining Room | 5.4 m | 3.33 m | 5.4 m x 3.33 m |
| Main Level | Eating Area | 3.33 m | 3.29 m | 3.33 m x 3.29 m |
| Main Level | Kitchen | 3.29 m | 3.29 m | 3.29 m x 3.29 m |
| Main Level | Bathroom | Measurements not available |
https://www.realtor.ca/real-estate/28943830/1078-tupper-drive-milton-cl-clarke-1027-cl-clarke
Contact Us
Contact us for more information
Bilal Bhatti
Salesperson
2911 Kennedy Road
Toronto, Ontario M1V 1S8
(416) 298-8200
(416) 298-6602
HTTP://www.c21percyfulton.com


