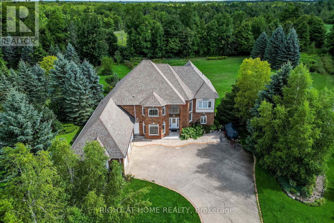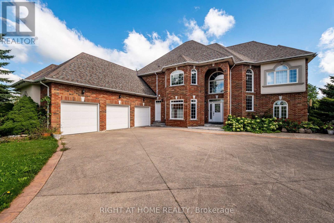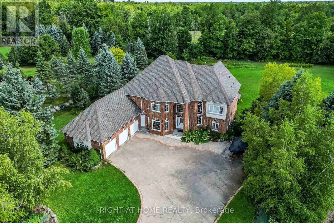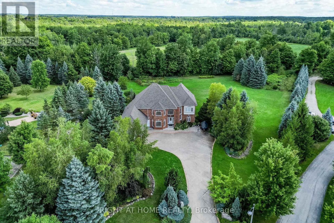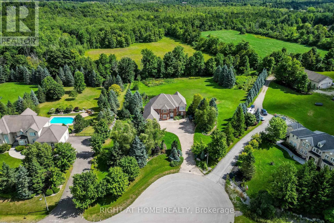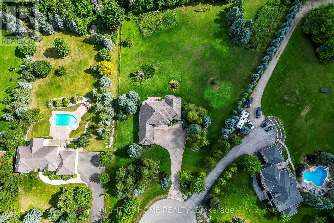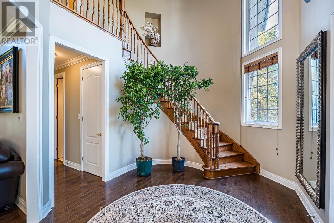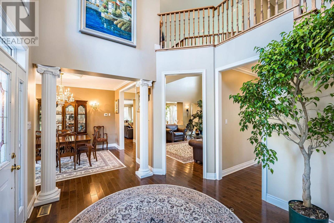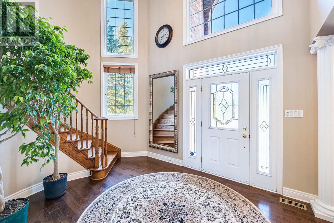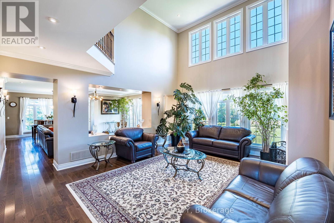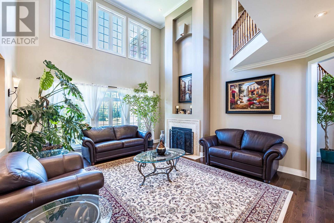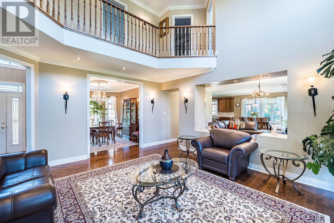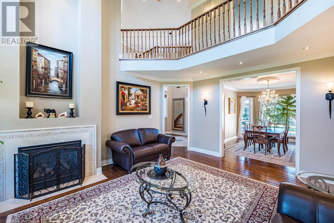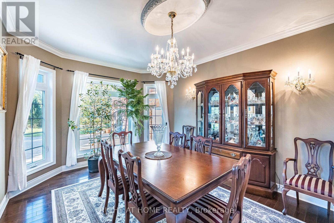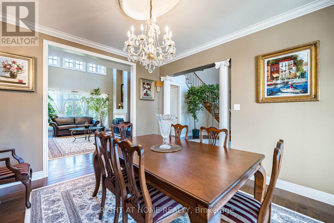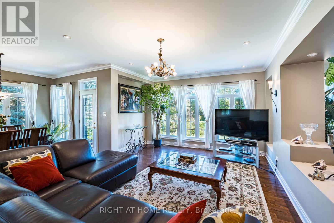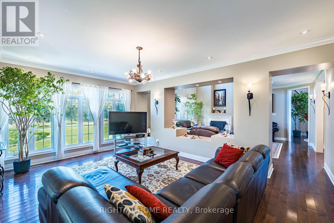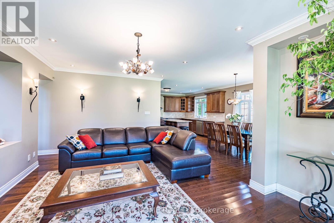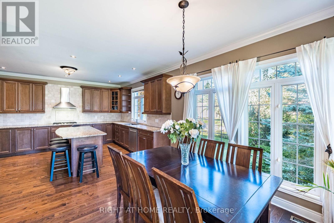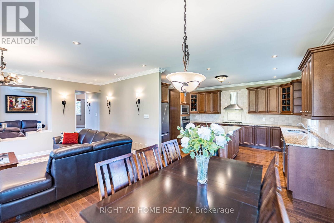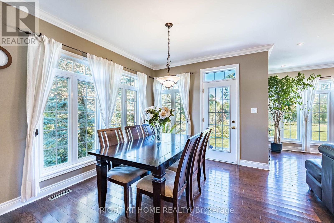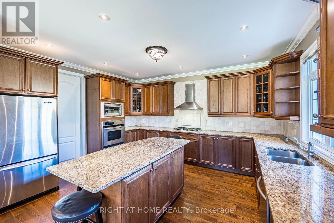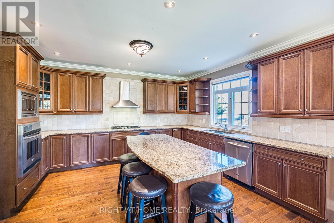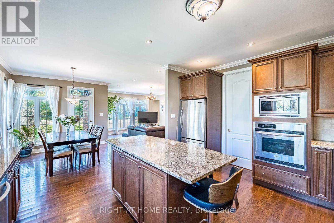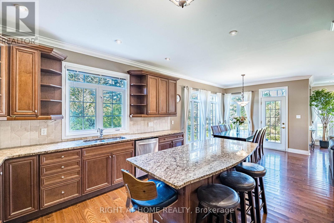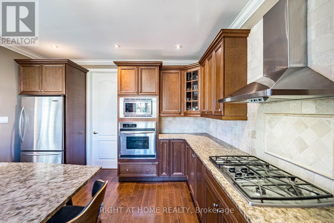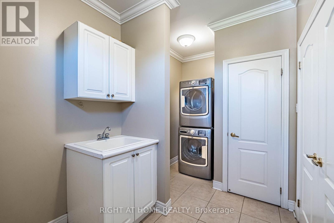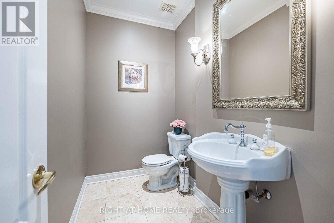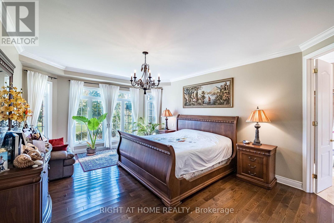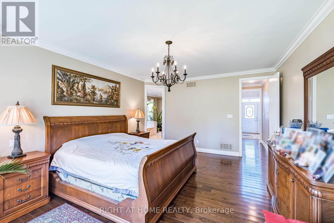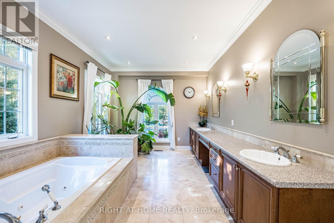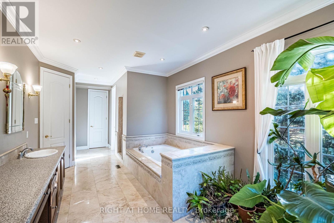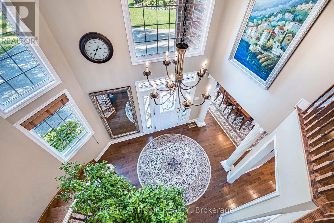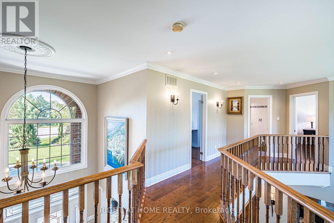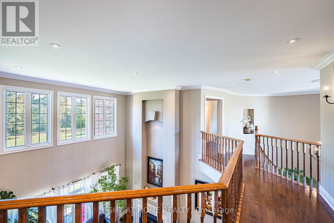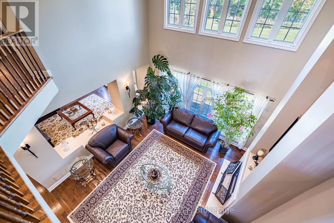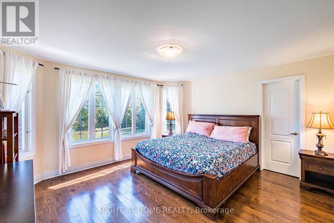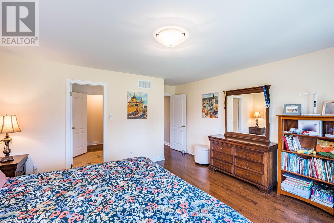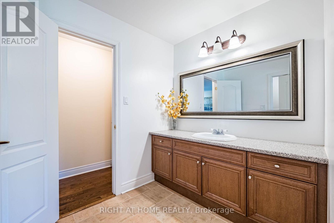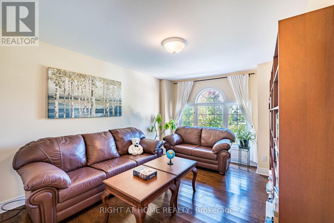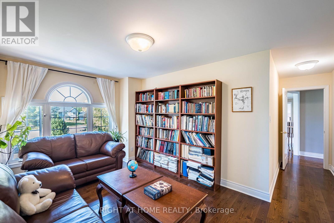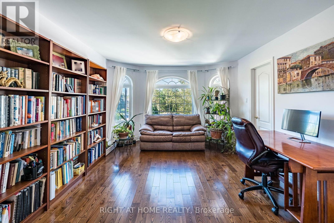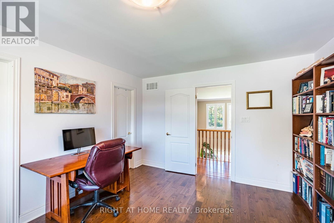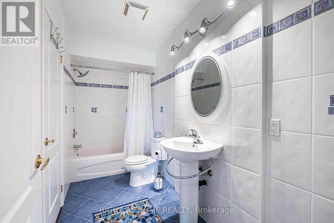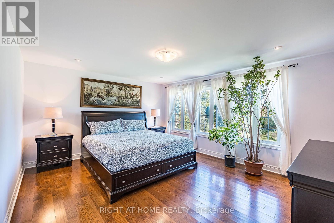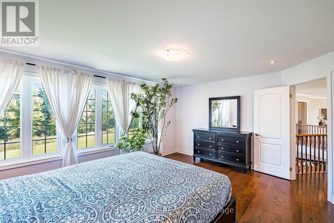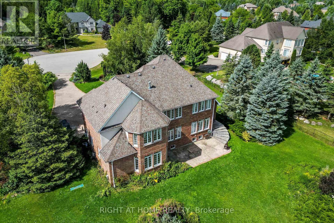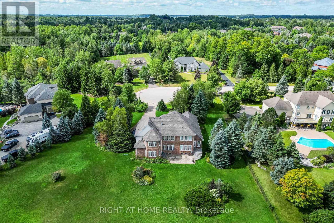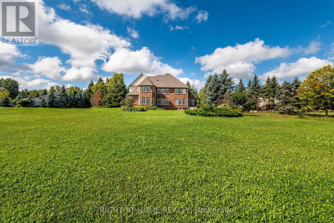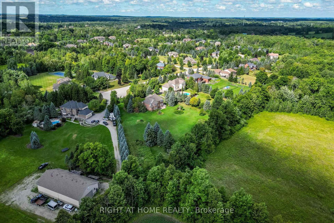11150 Menzies Court Milton, Ontario L0P 1B0
$2,990,000
Step into this luxurious 5-bedroom custom-built residence, ideally positioned on a quiet court in the heart of Brookville. Nestled on a breathtaking 2-acre lot, this exceptional Churchill Estates home offers over 4,000 sq ft of elegant living space, privacy, and natural beauty. The main level features a spacious primary suite with a private ensuite, while the heart of the home is an entertainers dream: a chef-inspired kitchen with stainless steel appliances, centre island, and expansive breakfast area that opens to a large deck, perfect for indoor-outdoor living. The beautifully landscaped backyard provides a peaceful retreat surrounded by mature trees. Upstairs, youll find four additional generously sized, light-filled bedrooms, each with walk-in closets. Additional highlights include main floor laundry, a large mudroom, ample closet and storage space, and an oversized driveway with parking for 10+ vehicles. Located just minutes from major highways, this home combines luxury, comfort, and convenience in one of Miltons most sought-after communities. (id:24801)
Property Details
| MLS® Number | W12441157 |
| Property Type | Single Family |
| Community Name | Brookville/Haltonville |
| Features | Cul-de-sac, Ravine, Carpet Free |
| Parking Space Total | 13 |
Building
| Bathroom Total | 4 |
| Bedrooms Above Ground | 5 |
| Bedrooms Total | 5 |
| Appliances | All, Dishwasher, Dryer, Water Heater, Microwave, Oven, Stove, Washer, Water Softener, Window Coverings, Refrigerator |
| Basement Development | Unfinished |
| Basement Type | N/a (unfinished) |
| Construction Style Attachment | Detached |
| Cooling Type | Central Air Conditioning |
| Exterior Finish | Brick |
| Fireplace Present | Yes |
| Flooring Type | Hardwood |
| Foundation Type | Concrete |
| Half Bath Total | 1 |
| Heating Fuel | Natural Gas |
| Heating Type | Forced Air |
| Stories Total | 2 |
| Size Interior | 3,500 - 5,000 Ft2 |
| Type | House |
Parking
| Attached Garage | |
| Garage |
Land
| Acreage | No |
| Sewer | Septic System |
| Size Depth | 439 Ft ,9 In |
| Size Frontage | 152 Ft ,9 In |
| Size Irregular | 152.8 X 439.8 Ft |
| Size Total Text | 152.8 X 439.8 Ft |
Rooms
| Level | Type | Length | Width | Dimensions |
|---|---|---|---|---|
| Second Level | Bedroom 5 | 4.85 m | 4.2 m | 4.85 m x 4.2 m |
| Second Level | Bedroom 2 | 4.75 m | 3.63 m | 4.75 m x 3.63 m |
| Second Level | Bedroom 3 | 4.5 m | 4.2 m | 4.5 m x 4.2 m |
| Second Level | Bedroom 4 | 4.67 m | 3.25 m | 4.67 m x 3.25 m |
| Main Level | Living Room | 5.92 m | 4.83 m | 5.92 m x 4.83 m |
| Main Level | Dining Room | 4.7 m | 3.63 m | 4.7 m x 3.63 m |
| Main Level | Kitchen | 4.71 m | 3.96 m | 4.71 m x 3.96 m |
| Main Level | Eating Area | 3.63 m | 3.07 m | 3.63 m x 3.07 m |
| Main Level | Family Room | 5.92 m | 4.34 m | 5.92 m x 4.34 m |
| Main Level | Laundry Room | 2.9 m | 2.87 m | 2.9 m x 2.87 m |
| Main Level | Primary Bedroom | 5.8 m | 4.3 m | 5.8 m x 4.3 m |
Contact Us
Contact us for more information
Mila Stets
Salesperson
480 Eglinton Ave West
Mississauga, Ontario L5R 0G2
(905) 565-9200
(905) 565-6677


