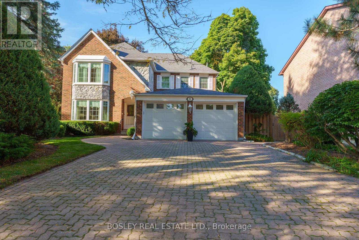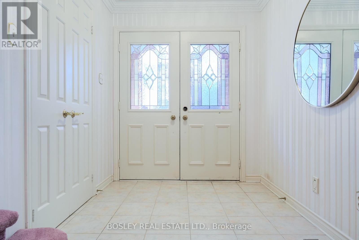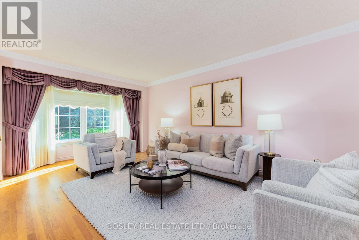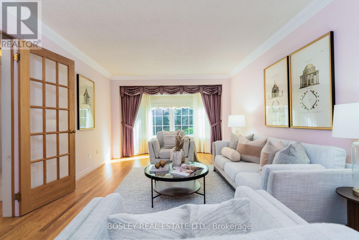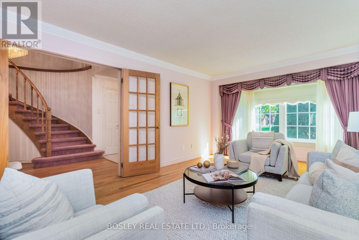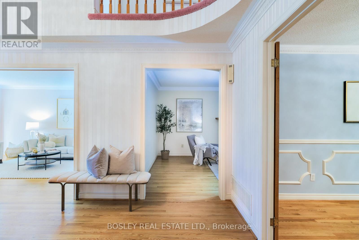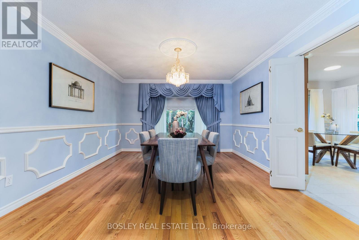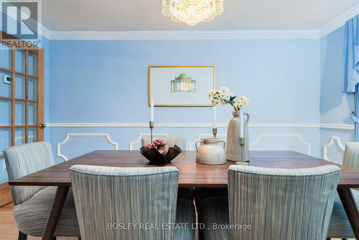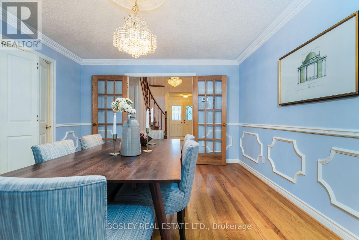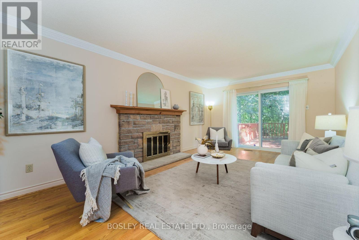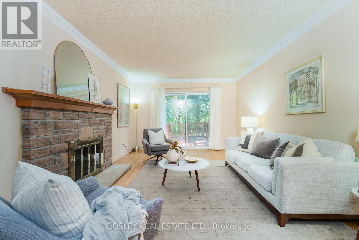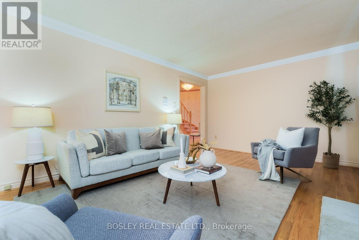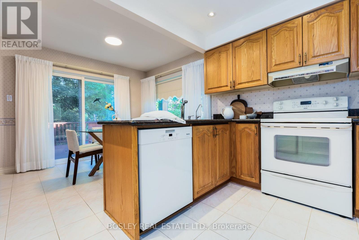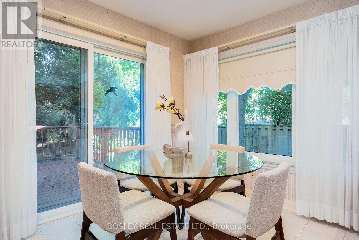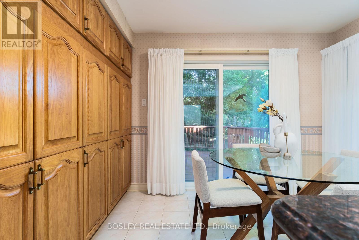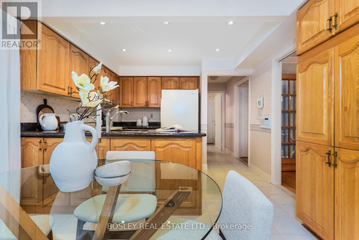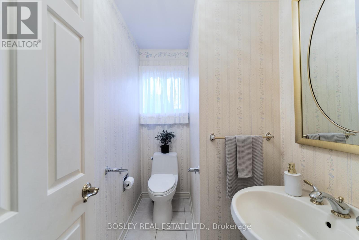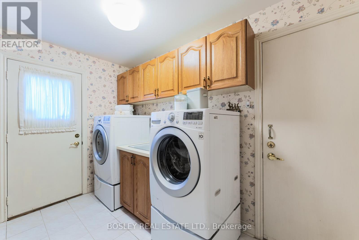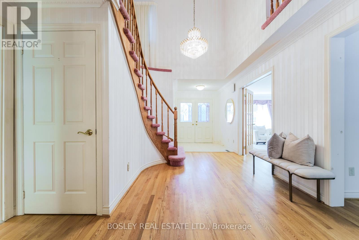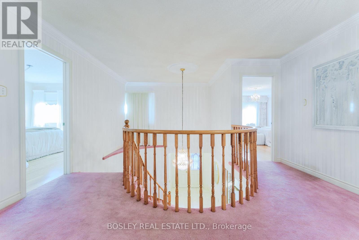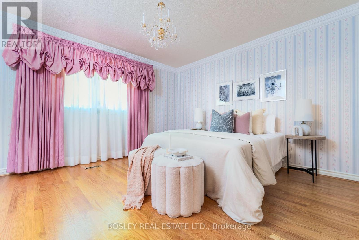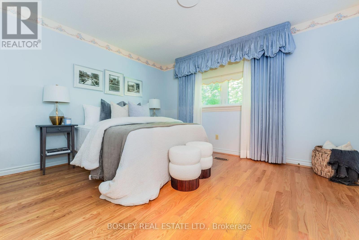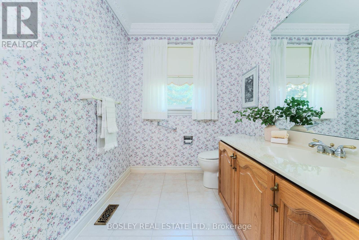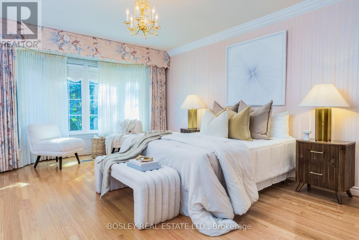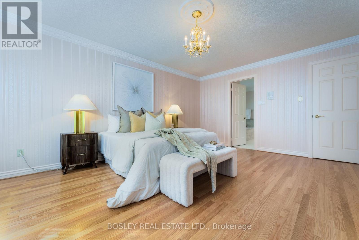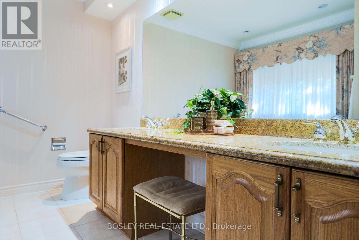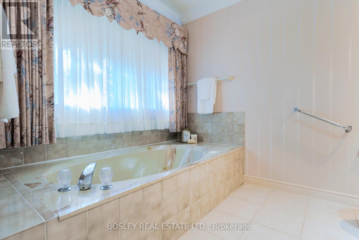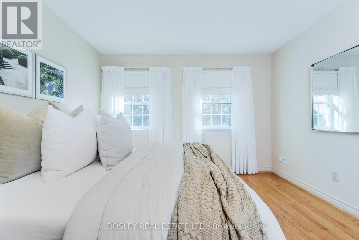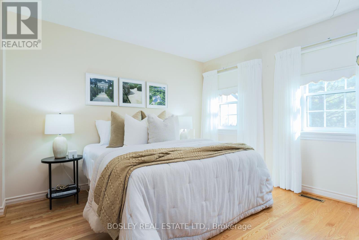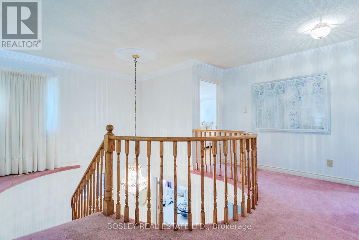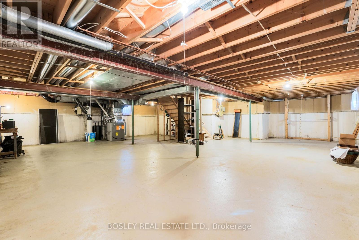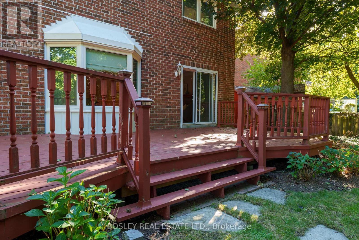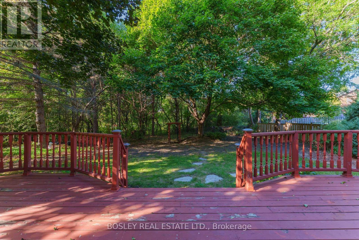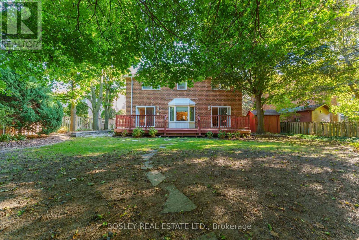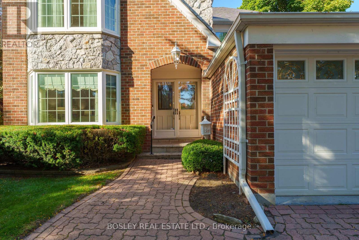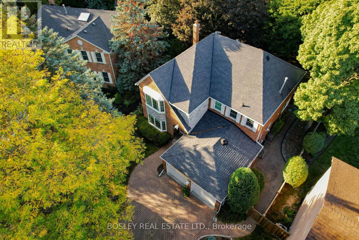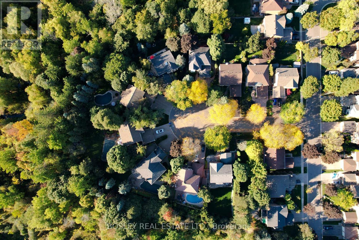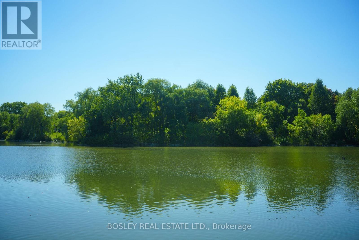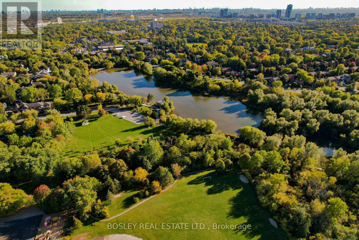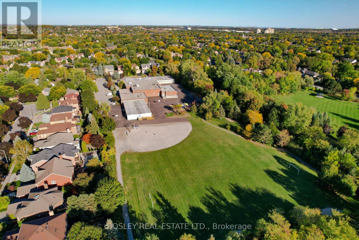8 Roverdale Court Markham, Ontario L3R 7K7
$1,498,000
Rare Opportunity in Unionville! Nestled on a quiet Cul de sac, a serenity ravine backyard, and lucky number 8. This house has it all! First time on the market - This lovingly maintained 1980s-built home offers a rare opportunity to own in one of Markham's most sought-after neighbourhoods. This vintage gem combines classic character with endless potential. Step inside to find a spacious layout featuring large principal rooms, a sun-filled living and dining area, and a family-sized kitchen overlooking the backyard. The home boasts generous bedrooms, including a primary suite with a walk-in closet, and a blank canvas basement that provides additional living or recreational options. A timeless stone and brick exterior, with a private tree-lined backyard, perfect for family gatherings and summer entertaining. A double garage and wide driveway provide plenty of parking. This home is one of a kind, has been well cared for and is ready to move in, renovate, or customize to suit your personal vision. Located within walking distance to historic Main Street Unionville, top-ranked schools (Unionville PS, Markville SS), Toogood Pond Park, Markville Mall, Village Grocer, Transit and Many More - a perfect blend of convenience and community. Don't miss your chance to own a piece of Unionville charm a solid home in an unbeatable location. (id:24801)
Property Details
| MLS® Number | N12441447 |
| Property Type | Single Family |
| Community Name | Unionville |
| Features | Irregular Lot Size |
| Parking Space Total | 6 |
Building
| Bathroom Total | 3 |
| Bedrooms Above Ground | 4 |
| Bedrooms Total | 4 |
| Appliances | Water Heater, Dishwasher, Dryer, Range, Stove, Washer, Water Softener, Window Coverings, Refrigerator |
| Basement Development | Unfinished |
| Basement Type | N/a (unfinished) |
| Construction Style Attachment | Detached |
| Cooling Type | Central Air Conditioning |
| Exterior Finish | Brick |
| Fireplace Present | Yes |
| Foundation Type | Concrete |
| Half Bath Total | 1 |
| Heating Fuel | Natural Gas |
| Heating Type | Forced Air |
| Stories Total | 2 |
| Size Interior | 2,500 - 3,000 Ft2 |
| Type | House |
| Utility Water | Municipal Water |
Parking
| Attached Garage | |
| Garage |
Land
| Acreage | No |
| Size Depth | 152 Ft ,7 In |
| Size Frontage | 58 Ft ,9 In |
| Size Irregular | 58.8 X 152.6 Ft ; 50.26 X 80.06 X 109.89 X 9.79 X 102.36ft |
| Size Total Text | 58.8 X 152.6 Ft ; 50.26 X 80.06 X 109.89 X 9.79 X 102.36ft |
Rooms
| Level | Type | Length | Width | Dimensions |
|---|---|---|---|---|
| Second Level | Bedroom | 3.93 m | 3.26 m | 3.93 m x 3.26 m |
| Second Level | Bedroom | 3.49 m | 3.8 m | 3.49 m x 3.8 m |
| Second Level | Primary Bedroom | 4.03 m | 5.68 m | 4.03 m x 5.68 m |
| Second Level | Bathroom | 2.63 m | 3.27 m | 2.63 m x 3.27 m |
| Second Level | Bathroom | 2.84 m | 3.18 m | 2.84 m x 3.18 m |
| Basement | Other | 11.45 m | 12.42 m | 11.45 m x 12.42 m |
| Main Level | Bathroom | 2.14 m | 1.46 m | 2.14 m x 1.46 m |
| Main Level | Eating Area | 3.46 m | 2.41 m | 3.46 m x 2.41 m |
| Main Level | Dining Room | 3.73 m | 5.11 m | 3.73 m x 5.11 m |
| Main Level | Family Room | 3.57 m | 6.08 m | 3.57 m x 6.08 m |
| Main Level | Foyer | 2.09 m | 2.03 m | 2.09 m x 2.03 m |
| Main Level | Kitchen | 3.5 m | 2.86 m | 3.5 m x 2.86 m |
| Main Level | Laundry Room | 3.49 m | 1.86 m | 3.49 m x 1.86 m |
| Main Level | Living Room | 3.57 m | 6.15 m | 3.57 m x 6.15 m |
https://www.realtor.ca/real-estate/28944189/8-roverdale-court-markham-unionville-unionville
Contact Us
Contact us for more information
Mei Chan
Salesperson
www.meichanrealestate.com/
www.facebook.com/meichanrealestate
www.linkedin.com/in/ymeichan/
103 Vanderhoof Avenue
Toronto, Ontario M4G 2H5
(416) 322-8000
(416) 322-8800


