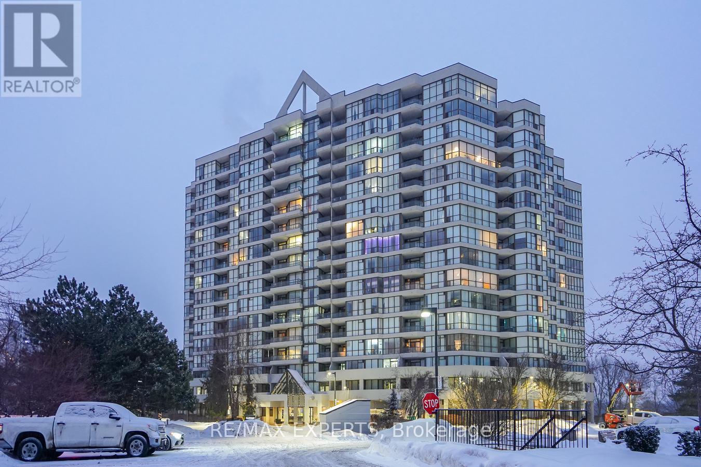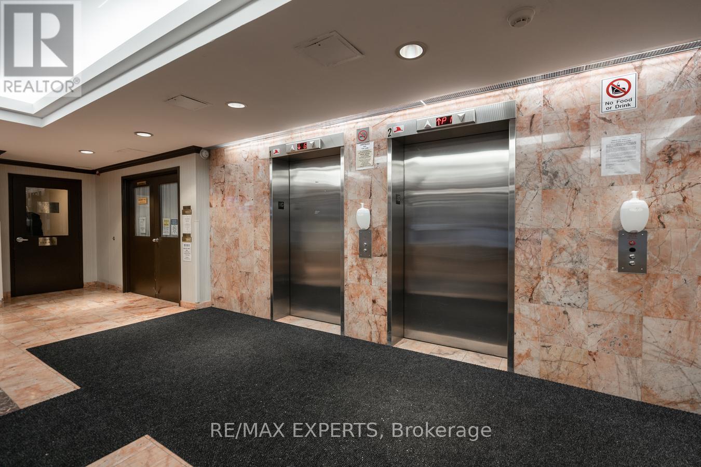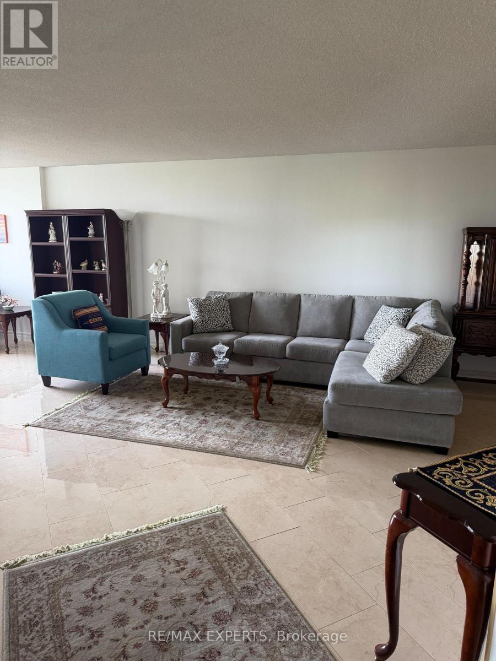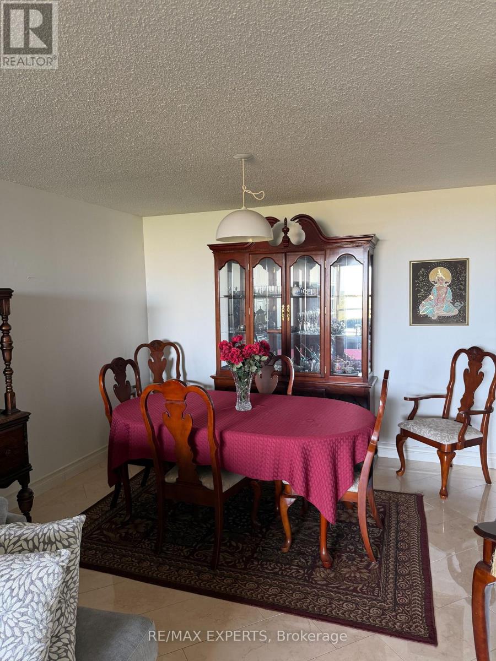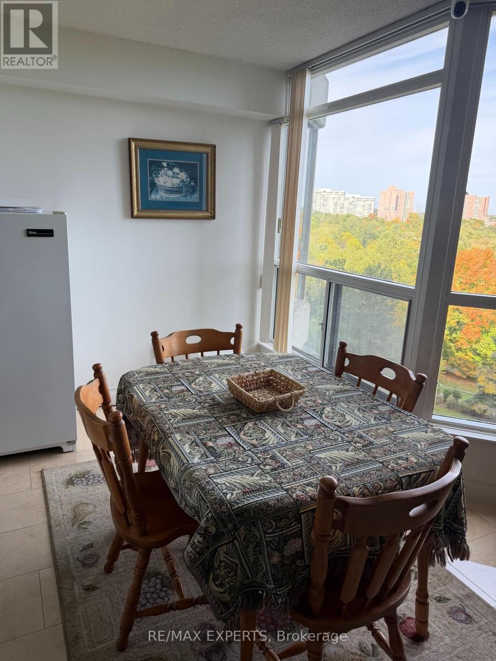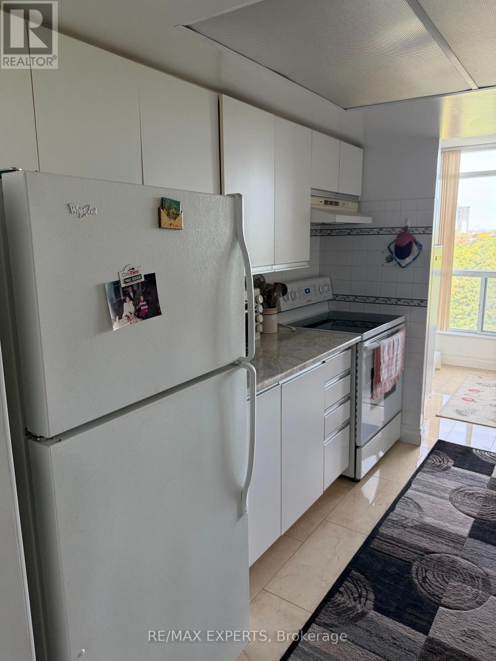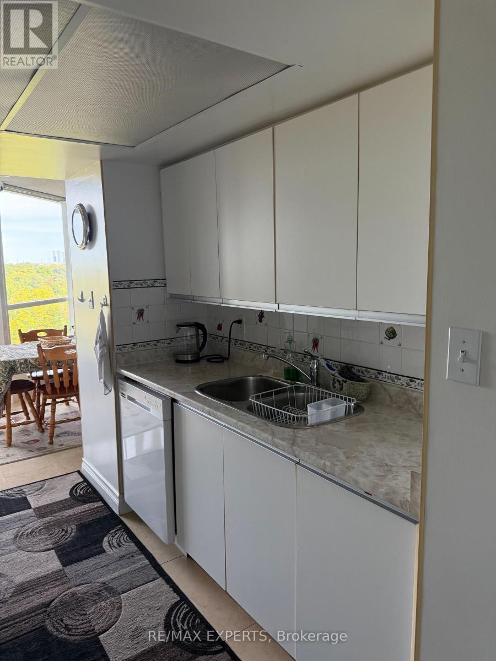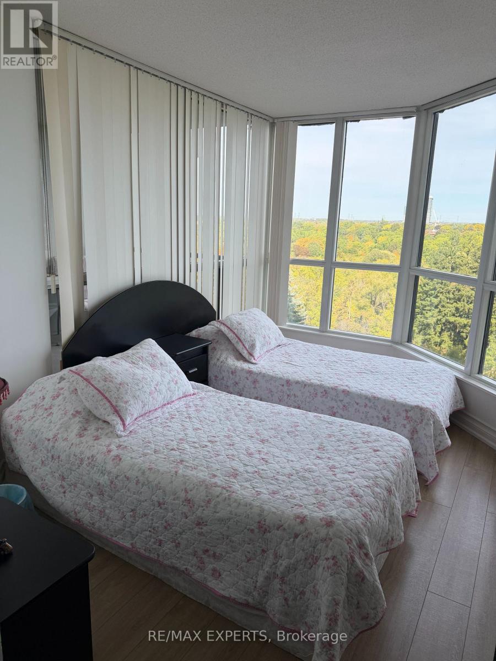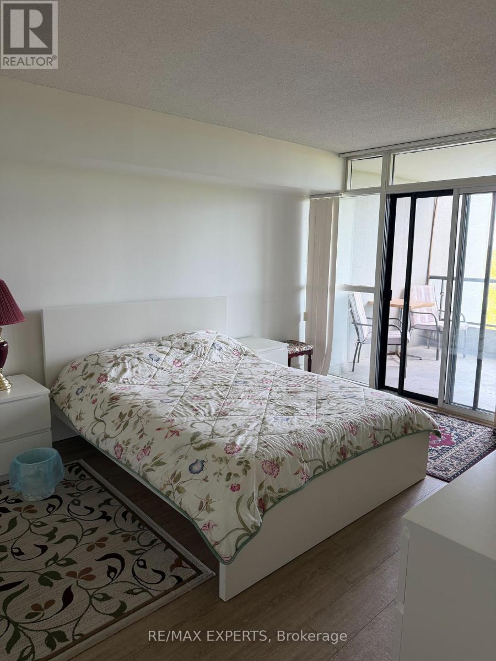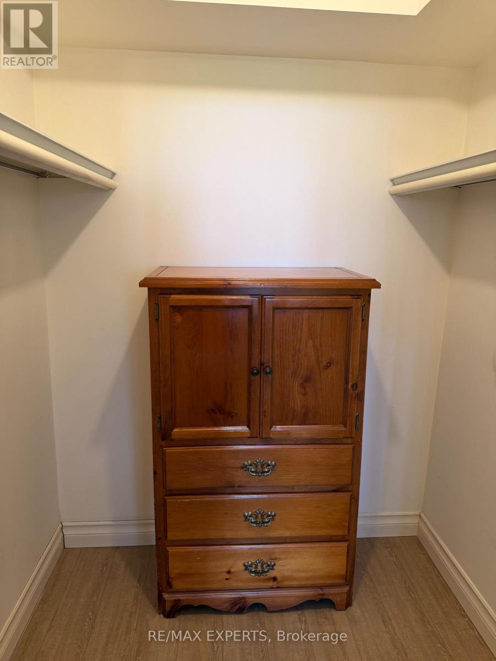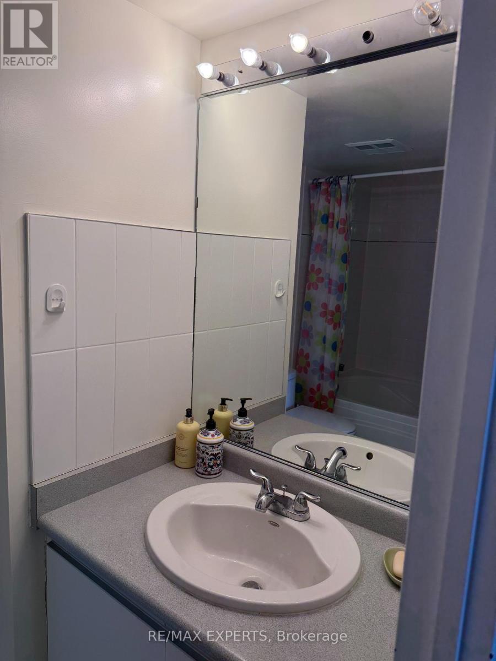505 - 1 Rowntree Road Toronto, Ontario M9V 5G9
$3,000 Monthly
For lease FULLY FURNISHED UNIT!!! A bright and charming 2+1 bedroom condo overlooking the scenic riverside. Recently renovated, this spacious unit features two large bedrooms plus a versatile den that can serve as a home office, along with two full modern bathrooms. The brand-new kitchen comes with an extended pantry, stainless steel stove and dishwasher, while new flooring runs throughout the condo. The primary bedroom includes a walk-in closet and private ensuite, and the unit also provides an extra storage room plus a large parking spot with plenty of visitor parking.Residents can enjoy a wide range of amenities, including indoor and outdoor swimming pools, a whirlpool, sauna, squash court, tennis court, childrens play areas, a games and party room, library, outdoor BBQ space, and complimentary high-speed internet.Conveniently located, the building is within walking distance of public middle and high schools, a community center, shopping plaza, and easy access to public transit. (id:24801)
Property Details
| MLS® Number | W12441620 |
| Property Type | Single Family |
| Community Name | Mount Olive-Silverstone-Jamestown |
| Amenities Near By | Place Of Worship, Public Transit, Schools |
| Communication Type | High Speed Internet |
| Community Features | School Bus |
| Features | Elevator, Balcony |
| Parking Space Total | 1 |
| Pool Type | Indoor Pool |
| Structure | Tennis Court |
| View Type | View, River View |
Building
| Bathroom Total | 2 |
| Bedrooms Above Ground | 2 |
| Bedrooms Below Ground | 1 |
| Bedrooms Total | 3 |
| Age | 31 To 50 Years |
| Amenities | Exercise Centre, Party Room, Storage - Locker |
| Cooling Type | Central Air Conditioning |
| Exterior Finish | Brick, Concrete |
| Fire Protection | Security Guard |
| Flooring Type | Ceramic |
| Heating Fuel | Natural Gas |
| Heating Type | Forced Air |
| Size Interior | 1,200 - 1,399 Ft2 |
| Type | Apartment |
Parking
| Underground | |
| Garage |
Land
| Acreage | No |
| Land Amenities | Place Of Worship, Public Transit, Schools |
| Surface Water | River/stream |
Rooms
| Level | Type | Length | Width | Dimensions |
|---|---|---|---|---|
| Main Level | Living Room | 3.54 m | 7.01 m | 3.54 m x 7.01 m |
| Main Level | Dining Room | 3.54 m | 7.01 m | 3.54 m x 7.01 m |
| Main Level | Kitchen | 2.16 m | 2.47 m | 2.16 m x 2.47 m |
| Main Level | Primary Bedroom | 3.08 m | 4.99 m | 3.08 m x 4.99 m |
| Main Level | Bedroom 2 | 3.02 m | 3.41 m | 3.02 m x 3.41 m |
| Main Level | Solarium | 3.93 m | 3.04 m | 3.93 m x 3.04 m |
| Main Level | Laundry Room | 1.9 m | 1.42 m | 1.9 m x 1.42 m |
Contact Us
Contact us for more information
Ferro Payman
Salesperson
(416) 550-0959
aprealtygroup.ca/
277 Cityview Blvd Unit 16
Vaughan, Ontario L4H 5A4
(905) 499-8800
www.remaxexperts.ca/
Sina Azimi
Broker
www.sinasells.com/
277 Cityview Blvd Unit 16
Vaughan, Ontario L4H 5A4
(905) 499-8800
www.remaxexperts.ca/


