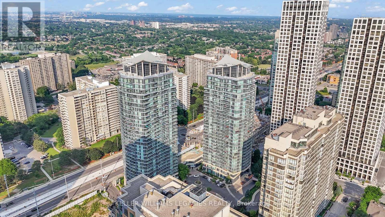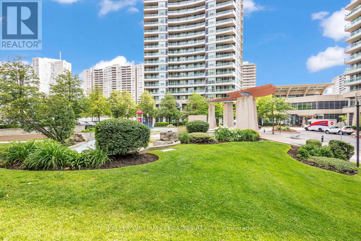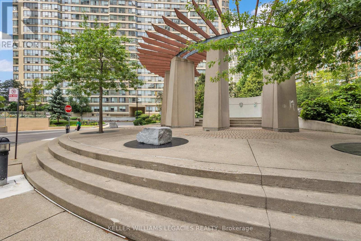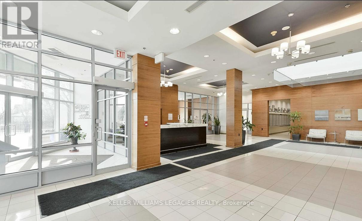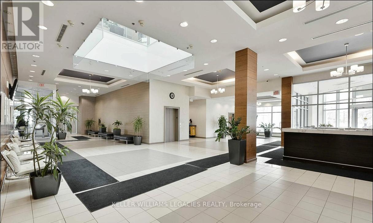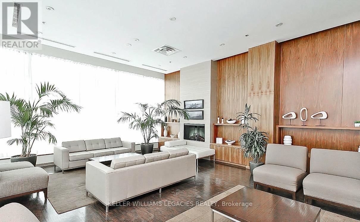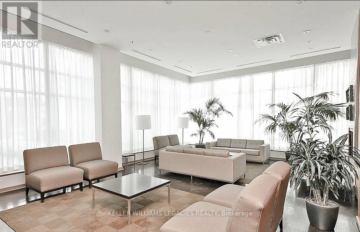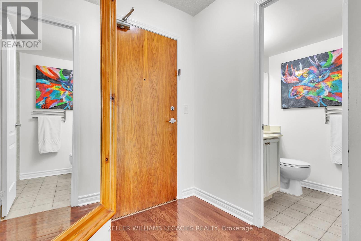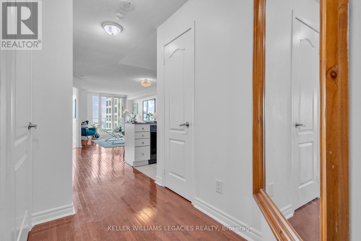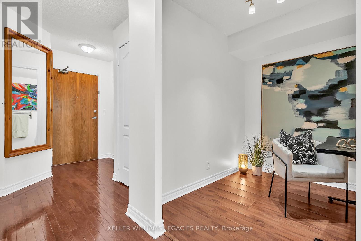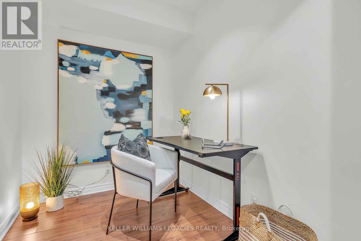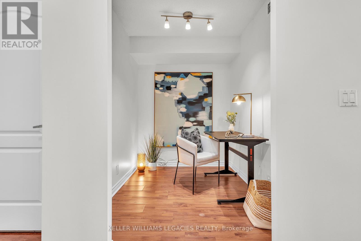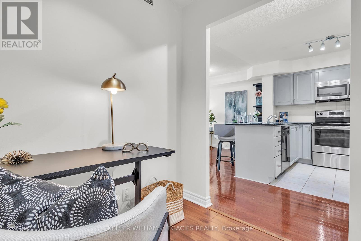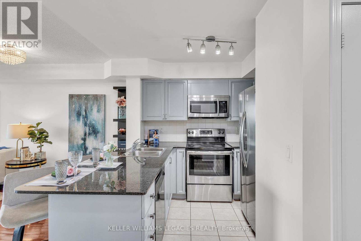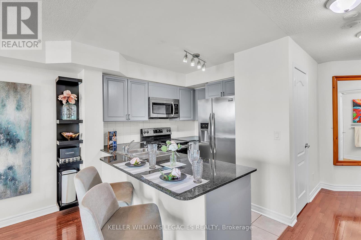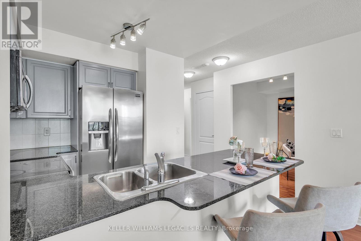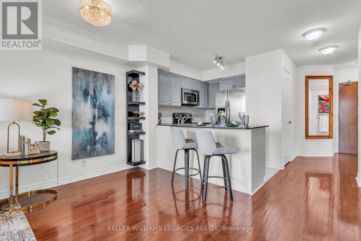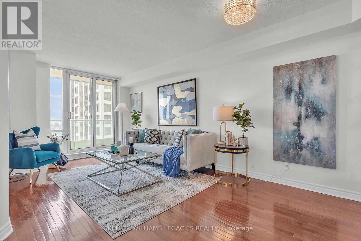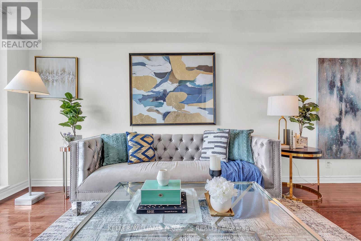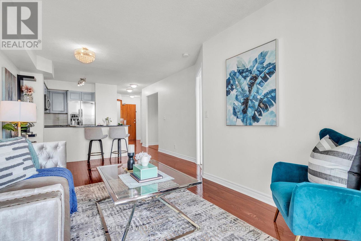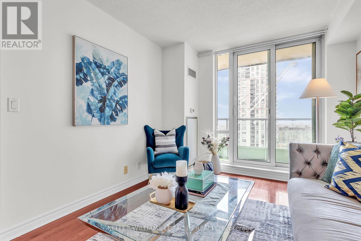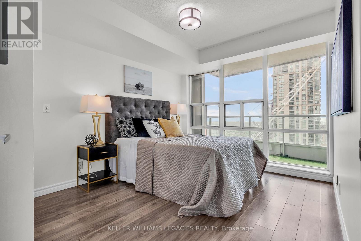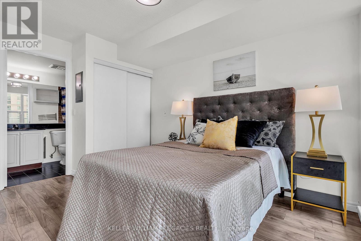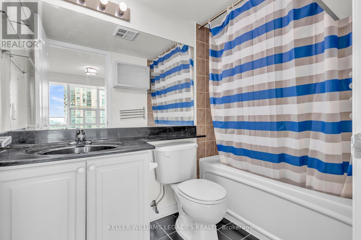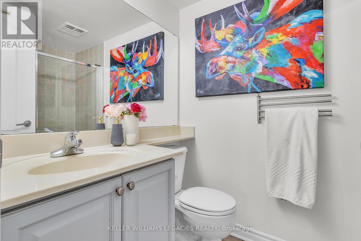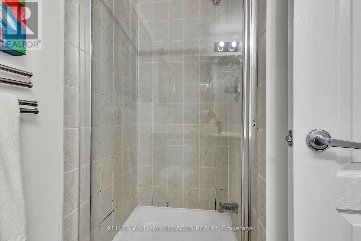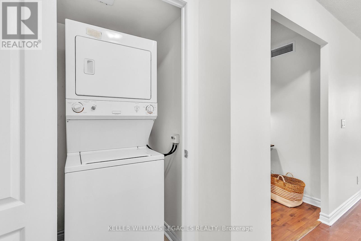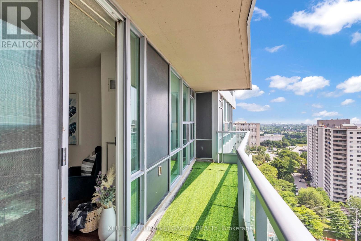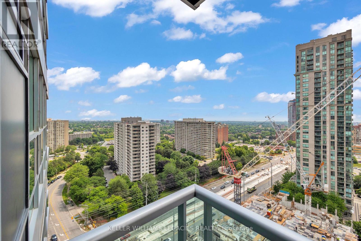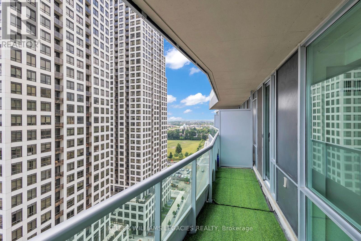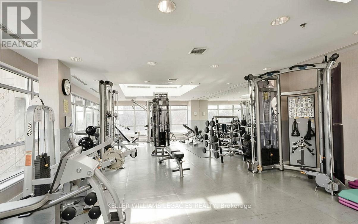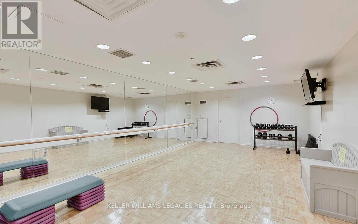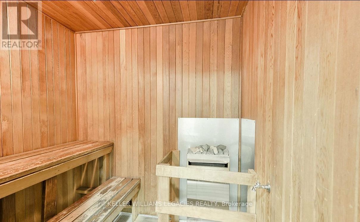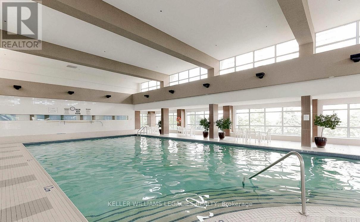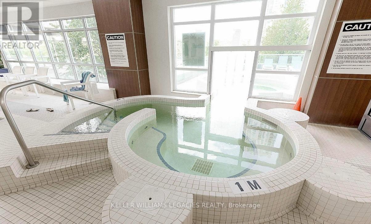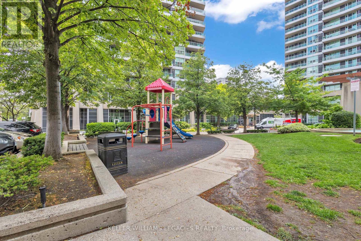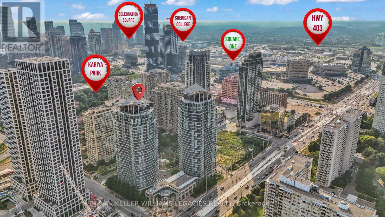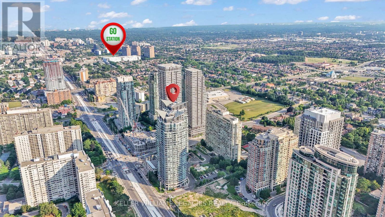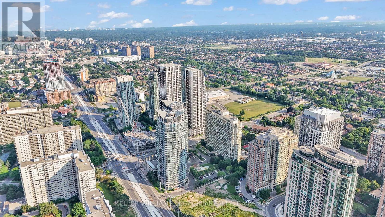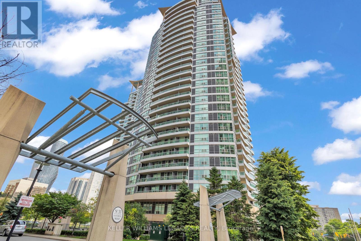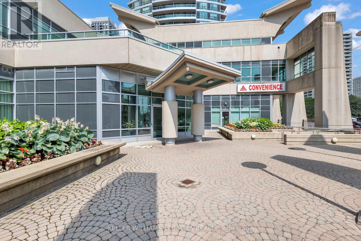2013 - 33 Elm Drive W Mississauga, Ontario L5B 4L2
$499,900Maintenance, Common Area Maintenance, Heat, Insurance, Parking, Water
$547 Monthly
Maintenance, Common Area Maintenance, Heat, Insurance, Parking, Water
$547 MonthlyTop 6 Reasons You'll Love This Condo in the Heart of Mississauga:** 1. Location, Location, Location!!! Just steps to Square One, Celebration Square, Kariya Park, Groceries, Dining, and the Future Hurontario LRT. Everything you need is right at your doorstep.** 2. Bright & Spacious Layout- A 1+1 bedroom, 2-bath suite with floor-to-ceiling windows, an open-concept design, and unobstructed 20th floor views of the lake and city horizon.** 3. Stylish Modern Kitchen - Granite counters, double sink, and a breakfast bar perfect for casual meals or entertaining friends. ** 4. Comfortable Living Spaces, The sun-filled living room opens to a generous balcony for morning coffee or evening relaxation. The primary bedroom includes a private 4-piece ensuite, while the versatile den makes a great office, reading nook, or guest space or a second bathroom adds extra convenience.** 5. Resort-Style Amenities- Enjoy indoor/outdoor pools, gym, yoga studio, sauna, steam rooms, theatre, party & games rooms, playground, and 24-hr security. ** 6. Stress-Free Living- In-suite laundry, underground parking, storage locker, and low maintenance fees that cover heat, water, parking, insurance, and all amenities. Perfect for first-time buyers, downsizers, or investors. Don't miss out, come see it today and fall in love with your new home! (id:24801)
Property Details
| MLS® Number | W12441956 |
| Property Type | Single Family |
| Community Name | City Centre |
| Amenities Near By | Park, Public Transit, Schools |
| Community Features | Pet Restrictions |
| Features | Balcony, Carpet Free, In Suite Laundry |
| Parking Space Total | 1 |
| Pool Type | Indoor Pool, Outdoor Pool |
Building
| Bathroom Total | 2 |
| Bedrooms Above Ground | 1 |
| Bedrooms Below Ground | 1 |
| Bedrooms Total | 2 |
| Age | 11 To 15 Years |
| Amenities | Exercise Centre, Visitor Parking, Party Room, Storage - Locker, Security/concierge |
| Appliances | Dishwasher, Dryer, Stove, Washer, Refrigerator |
| Cooling Type | Central Air Conditioning |
| Exterior Finish | Concrete |
| Fire Protection | Security Guard, Monitored Alarm |
| Flooring Type | Hardwood, Ceramic, Laminate |
| Heating Fuel | Natural Gas |
| Heating Type | Forced Air |
| Size Interior | 700 - 799 Ft2 |
| Type | Apartment |
Parking
| Underground | |
| Garage |
Land
| Acreage | No |
| Land Amenities | Park, Public Transit, Schools |
Rooms
| Level | Type | Length | Width | Dimensions |
|---|---|---|---|---|
| Main Level | Living Room | 6.9 m | 2.78 m | 6.9 m x 2.78 m |
| Main Level | Dining Room | 6.9 m | 2.78 m | 6.9 m x 2.78 m |
| Main Level | Kitchen | 2.44 m | 1.81 m | 2.44 m x 1.81 m |
| Main Level | Primary Bedroom | 3.51 m | 3.05 m | 3.51 m x 3.05 m |
| Main Level | Den | 2.44 m | 2 m | 2.44 m x 2 m |
https://www.realtor.ca/real-estate/28945698/2013-33-elm-drive-w-mississauga-city-centre-city-centre
Contact Us
Contact us for more information
Sameer Thakral
Salesperson
sameerrealtygroup.ca/
www.facebook.com/6ixAcresRealty
28 Roytec Rd #201-203
Vaughan, Ontario L4L 8E4
(905) 669-2200
www.kwlegacies.com/


