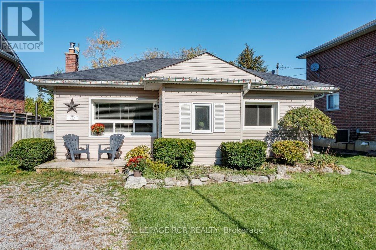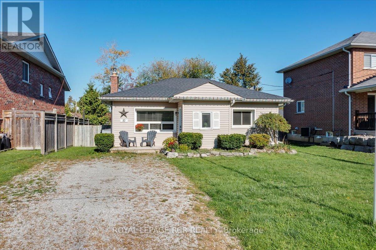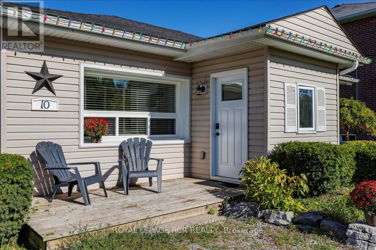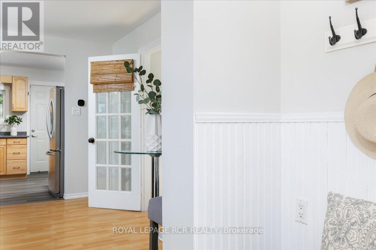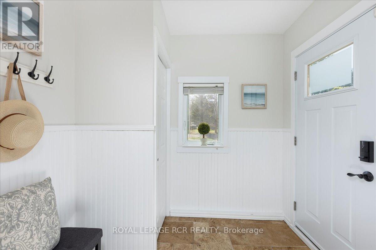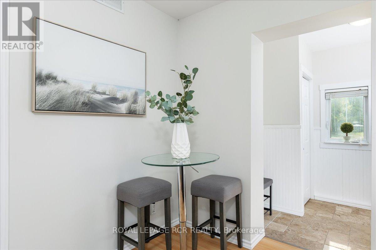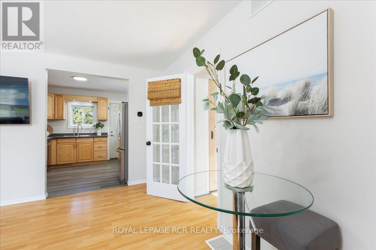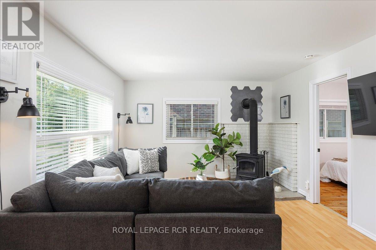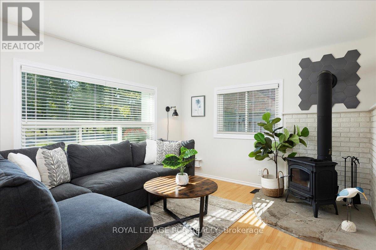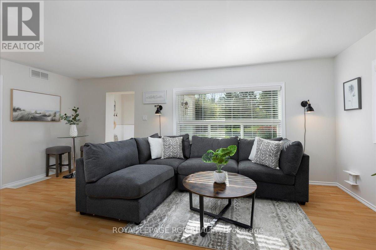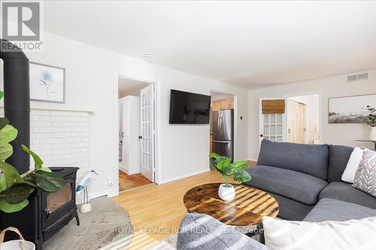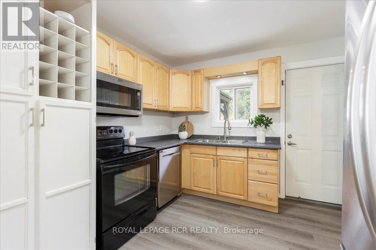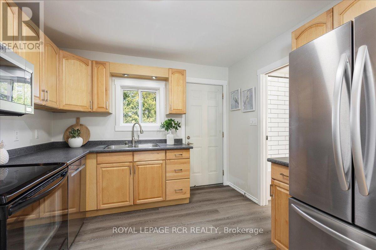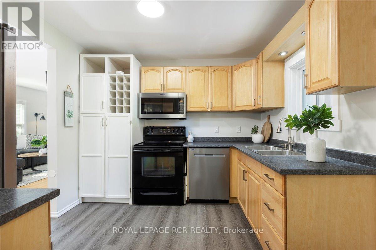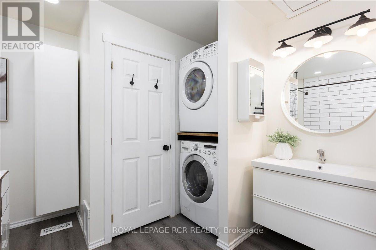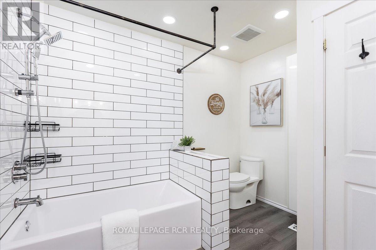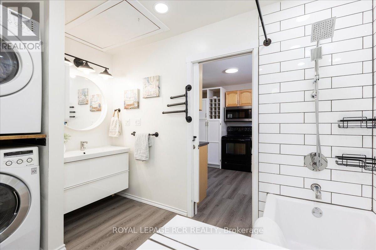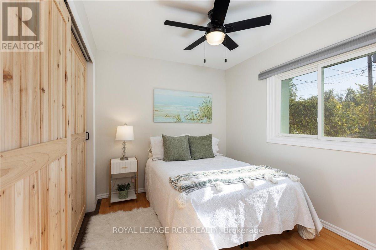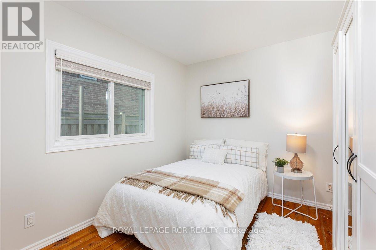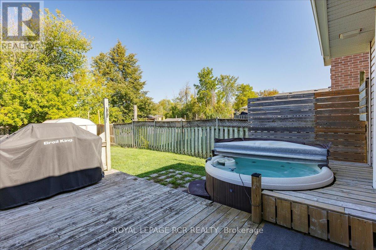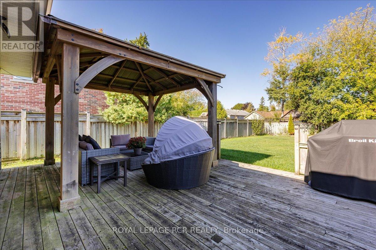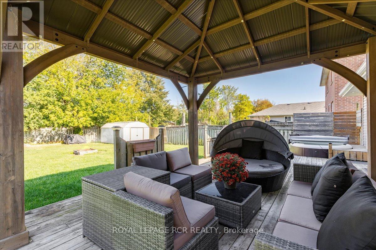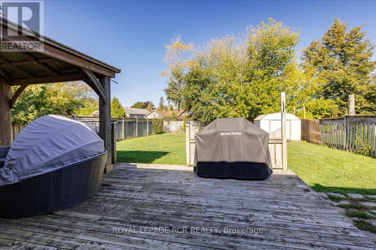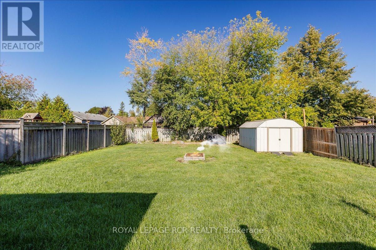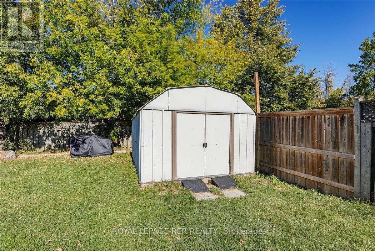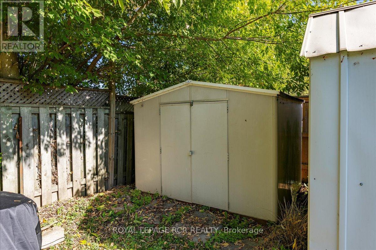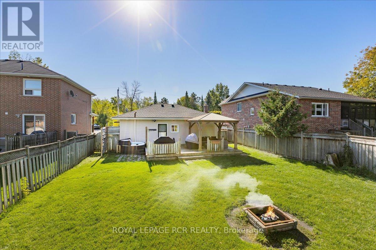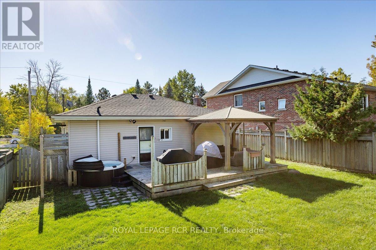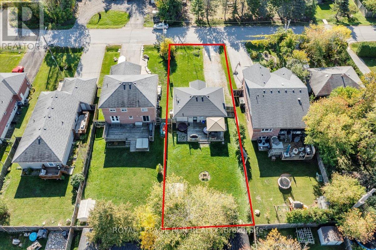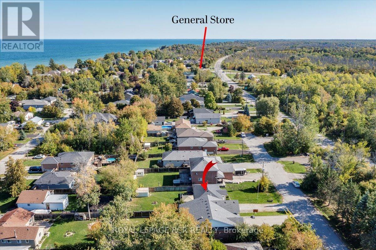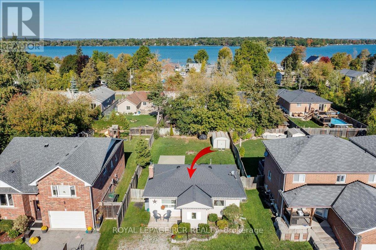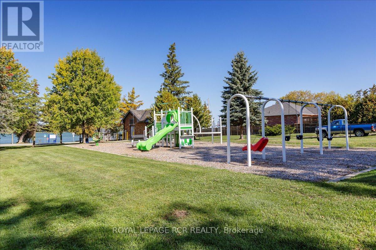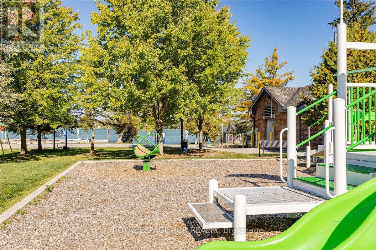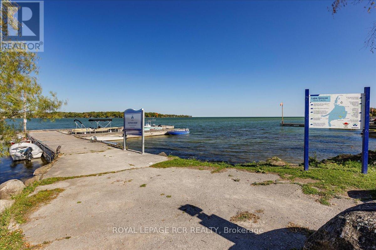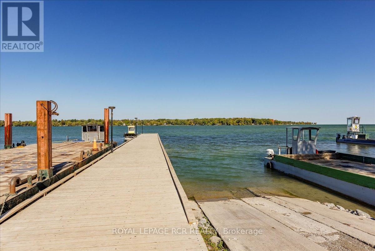10 Cottage Grove Georgina, Ontario L4P 3E9
$699,000
Welcome to this beautifully maintained home nestled on a quiet dead-end street in a friendly sought-after community - just a short stroll to the shores of Lake Simcoe, local beaches, and marinas! This property offers the perfect blend of peaceful living and outdoor lifestyle. Inside, you'll find a functional layout with 2 bright bedrooms and a large updated bathroom and laundry. The kitchen and living areas flow seamlessly out to a massive 20ft x 16ft entertainer's deck complete with a hot tub - ideal for kids, pets, and hosting or relaxing year-round in your private fully fenced 50ft x 150ft lot. Whether you're hosting friends or enjoying a quiet evening under the stars, this backyard checks all the boxes. Enjoy peace and privacy, while conveniently being just over a 10 minute drive to Hwy 404, shopping, dining, and all major amenities. New furnace/AC to be installed mid-October. Perfect for first-time buyers, those looking to downsize, or savvy investors. This home offers endless protential. Don't miss this opportunity to own a move-in ready home in an unbeatable lake side location! (id:24801)
Property Details
| MLS® Number | N12437382 |
| Property Type | Single Family |
| Community Name | Historic Lakeshore Communities |
| Amenities Near By | Marina, Park, Public Transit |
| Equipment Type | Water Heater - Tankless, Water Heater |
| Features | Cul-de-sac |
| Parking Space Total | 6 |
| Rental Equipment Type | Water Heater - Tankless, Water Heater |
| Structure | Deck, Shed |
Building
| Bathroom Total | 1 |
| Bedrooms Above Ground | 2 |
| Bedrooms Total | 2 |
| Amenities | Canopy |
| Appliances | Hot Tub, Water Heater - Tankless, Blinds, Dishwasher, Dryer, Microwave, Stove, Washer, Window Coverings, Refrigerator |
| Architectural Style | Bungalow |
| Basement Type | Crawl Space |
| Construction Style Attachment | Detached |
| Cooling Type | Central Air Conditioning |
| Exterior Finish | Vinyl Siding |
| Fireplace Present | Yes |
| Fireplace Type | Woodstove |
| Flooring Type | Laminate, Hardwood, Tile |
| Foundation Type | Block |
| Heating Fuel | Natural Gas |
| Heating Type | Forced Air |
| Stories Total | 1 |
| Size Interior | 700 - 1,100 Ft2 |
| Type | House |
| Utility Water | Municipal Water |
Parking
| No Garage |
Land
| Acreage | No |
| Fence Type | Fenced Yard |
| Land Amenities | Marina, Park, Public Transit |
| Sewer | Sanitary Sewer |
| Size Depth | 150 Ft |
| Size Frontage | 50 Ft |
| Size Irregular | 50 X 150 Ft |
| Size Total Text | 50 X 150 Ft |
| Surface Water | Lake/pond |
Rooms
| Level | Type | Length | Width | Dimensions |
|---|---|---|---|---|
| Main Level | Family Room | 5.96 m | 3.6 m | 5.96 m x 3.6 m |
| Main Level | Primary Bedroom | 2.9 m | 2.5 m | 2.9 m x 2.5 m |
| Main Level | Bedroom 2 | 2.9 m | 2.9 m | 2.9 m x 2.9 m |
| Main Level | Kitchen | 3.09 m | 3.04 m | 3.09 m x 3.04 m |
| Main Level | Foyer | 2.2 m | 1.9 m | 2.2 m x 1.9 m |
Utilities
| Cable | Available |
| Electricity | Installed |
| Sewer | Installed |
Contact Us
Contact us for more information
Darrell Morrison
Salesperson
movewithmorrison.com/
17360 Yonge Street
Newmarket, Ontario L3Y 7R6
(905) 836-1212
(905) 836-0820
www.royallepagercr.com/


