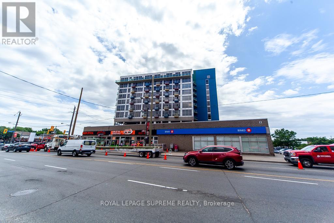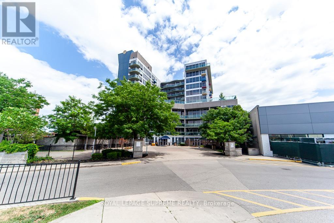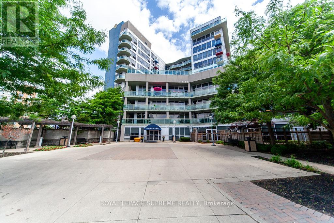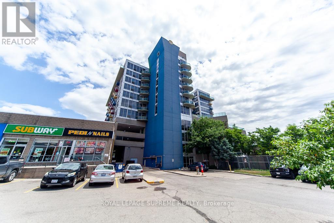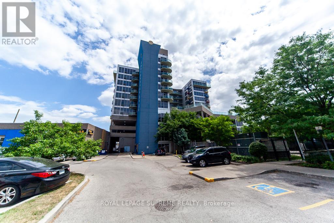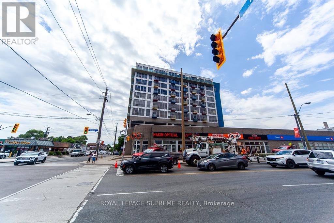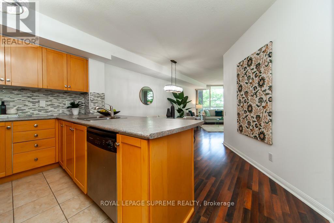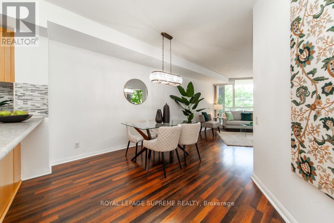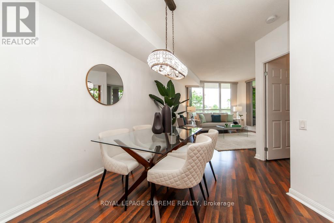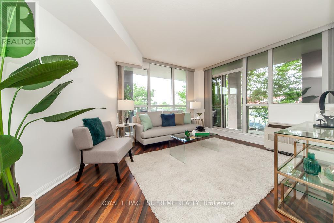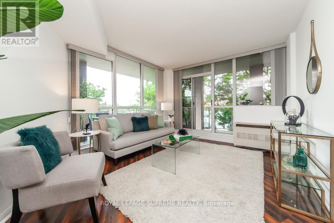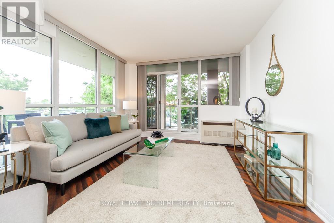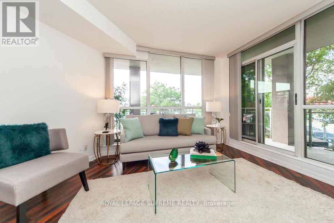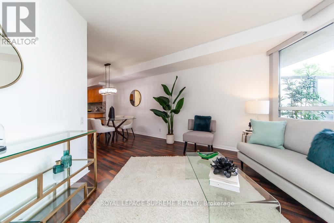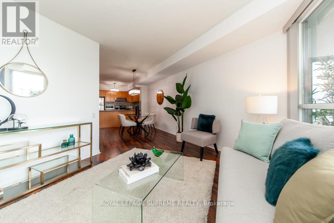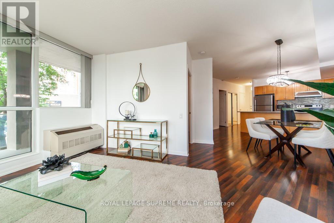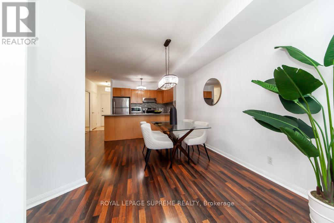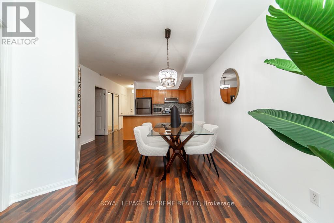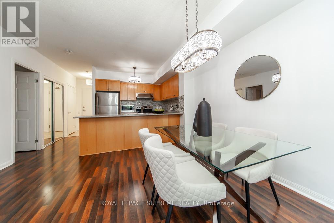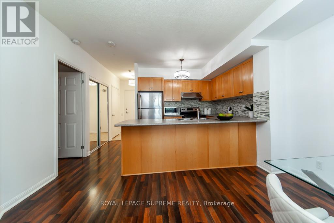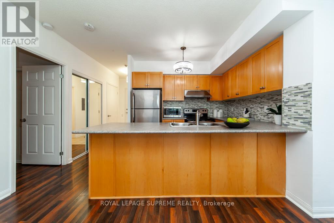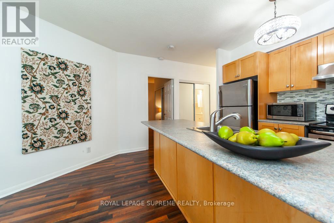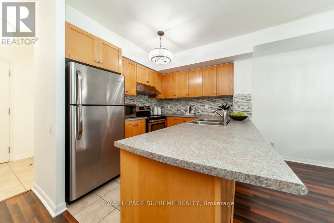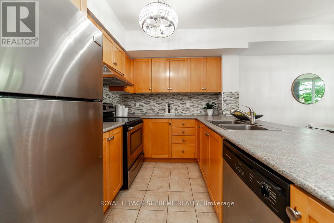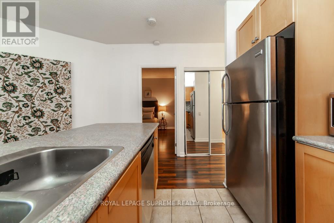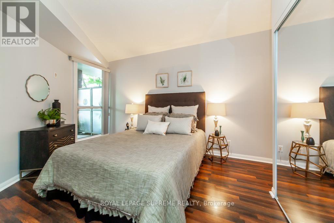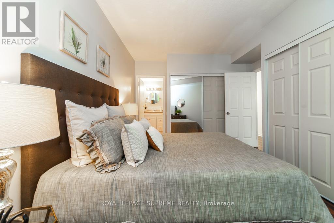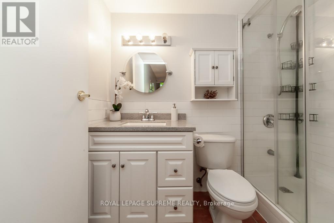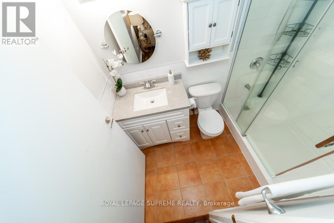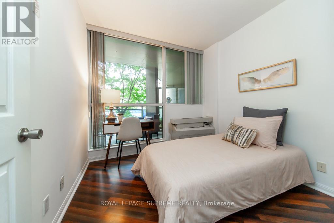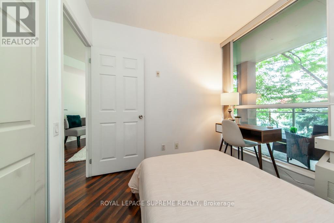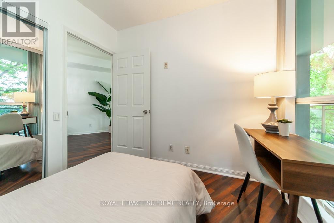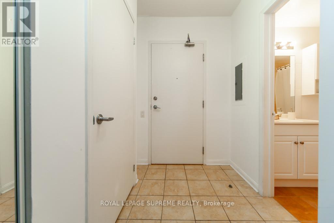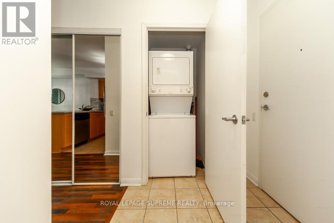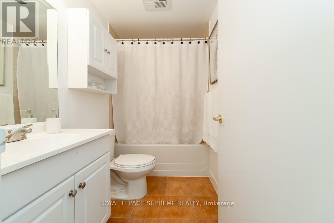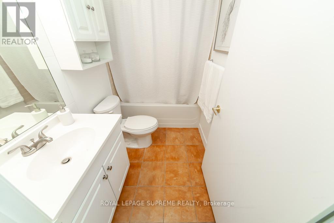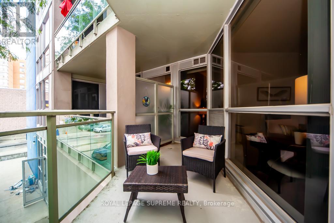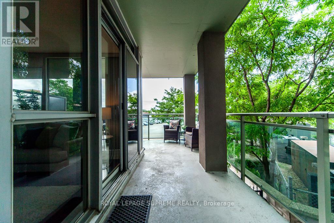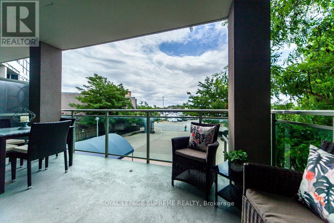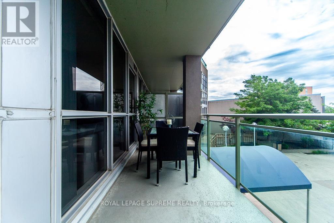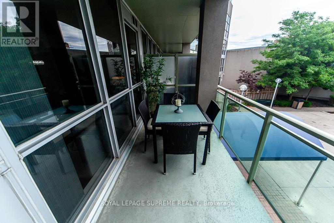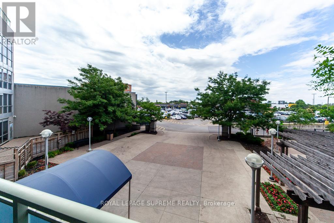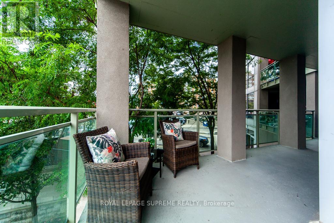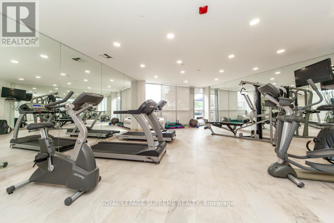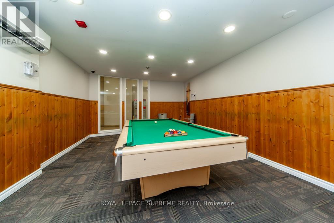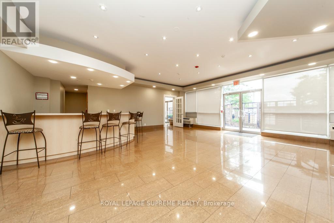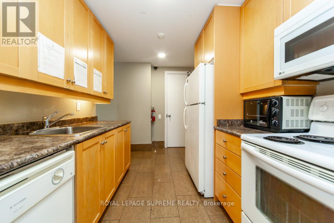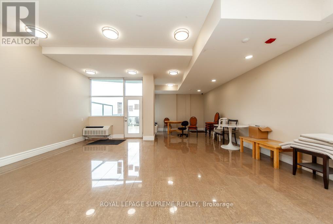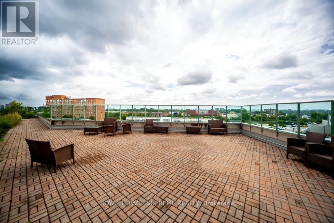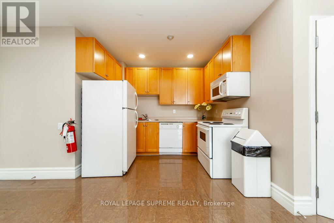202 - 1600 Keele Street Toronto, Ontario M6N 5J1
$629,000Maintenance, Common Area Maintenance, Insurance, Parking, Water
$762.82 Monthly
Maintenance, Common Area Maintenance, Insurance, Parking, Water
$762.82 MonthlyBeautiful & Bright 2-Bedroom Condo Rarely Available!An incredible opportunity to own this spacious and sun-filled 2-bedroom unit in one of the citys most convenient locations! Boasting a modern open-concept, perfect layout kitchen and bathroom, plus a walk-out balcony with northwest views, this home is perfect for both everyday living and entertaining. Unbeatable Location Just steps to grocery stores, bakeries, restaurants, banks, schools, places of worship, Stockyards Mall, TTC, and the upcoming Eglinton LRT. Easy access to major highways. Well-Appointed Amenities Includes 1 parking spot & 1 locker, rooftop deck, exercise & games room, party/meeting room, concierge, and plenty of visitor parking. come see it today! (id:24801)
Property Details
| MLS® Number | W12438241 |
| Property Type | Single Family |
| Community Name | Keelesdale-Eglinton West |
| Amenities Near By | Public Transit, Schools |
| Community Features | Pet Restrictions |
| Features | Elevator, Balcony |
| Parking Space Total | 1 |
Building
| Bathroom Total | 2 |
| Bedrooms Above Ground | 2 |
| Bedrooms Total | 2 |
| Amenities | Exercise Centre, Party Room, Visitor Parking, Storage - Locker |
| Appliances | Blinds, Dishwasher, Dryer, Stove, Washer, Refrigerator |
| Cooling Type | Central Air Conditioning |
| Exterior Finish | Concrete |
| Flooring Type | Laminate, Ceramic |
| Heating Fuel | Natural Gas |
| Heating Type | Forced Air |
| Size Interior | 800 - 899 Ft2 |
| Type | Apartment |
Parking
| Underground | |
| Garage |
Land
| Acreage | No |
| Land Amenities | Public Transit, Schools |
Rooms
| Level | Type | Length | Width | Dimensions |
|---|---|---|---|---|
| Ground Level | Living Room | 5.6 m | 3.15 m | 5.6 m x 3.15 m |
| Ground Level | Dining Room | 5.6 m | 3.15 m | 5.6 m x 3.15 m |
| Ground Level | Kitchen | 3.7 m | 2.55 m | 3.7 m x 2.55 m |
| Ground Level | Primary Bedroom | 4.35 m | 2.8 m | 4.35 m x 2.8 m |
| Ground Level | Bedroom 2 | 3.14 m | 3.1 m | 3.14 m x 3.1 m |
Contact Us
Contact us for more information
Isabel Rasteiro
Salesperson
110 Weston Rd
Toronto, Ontario M6N 0A6
(416) 535-8000
(416) 539-9223


