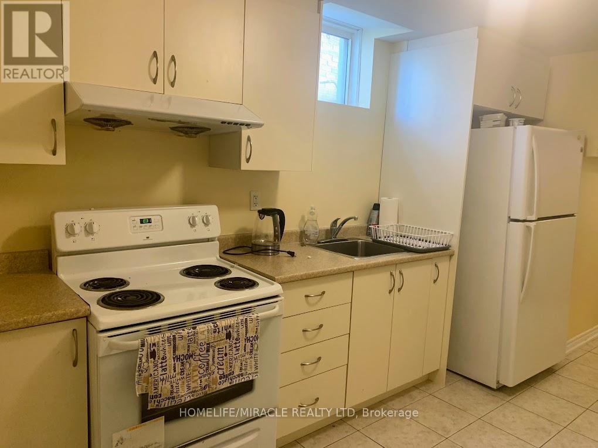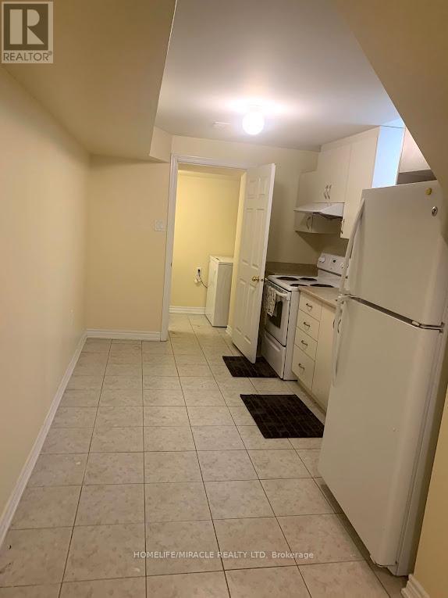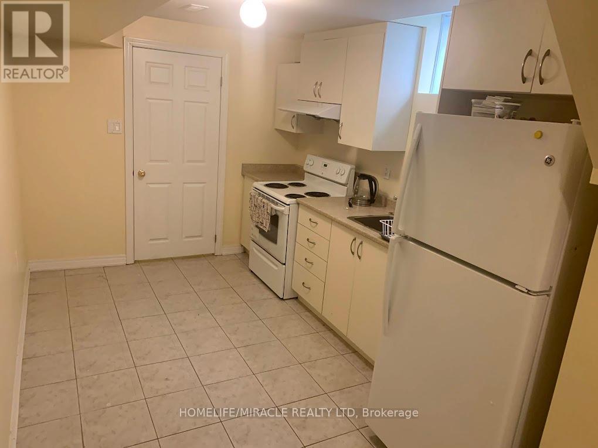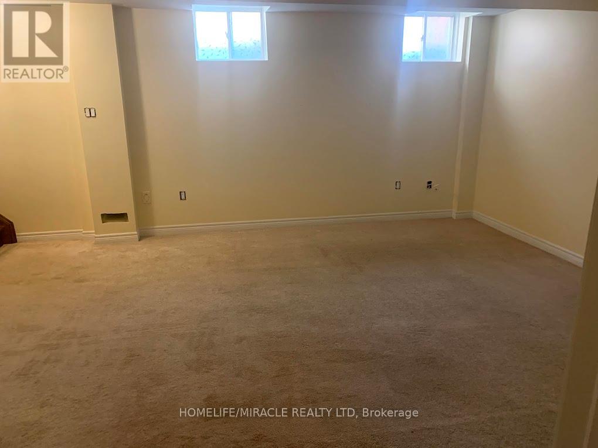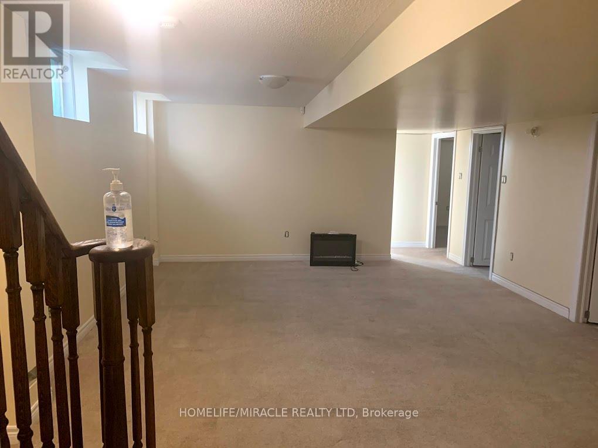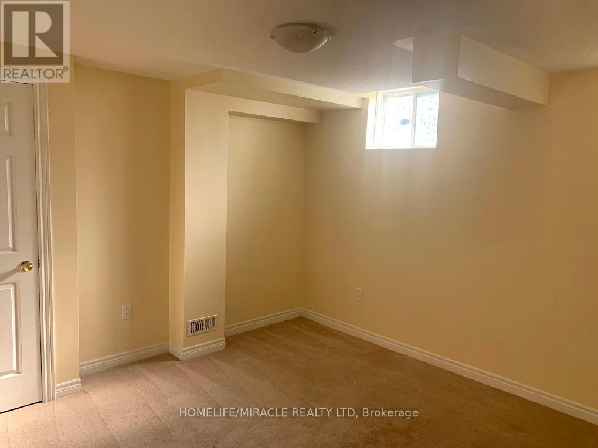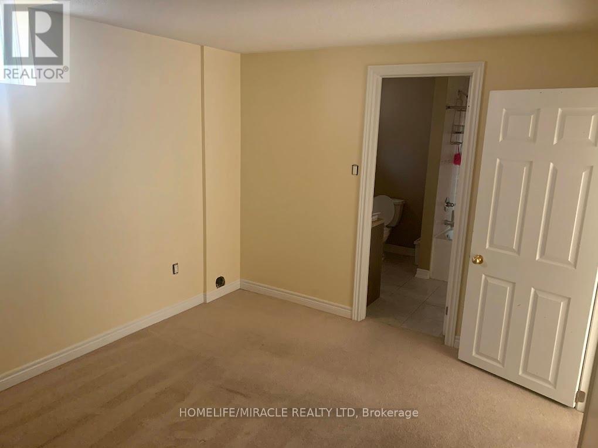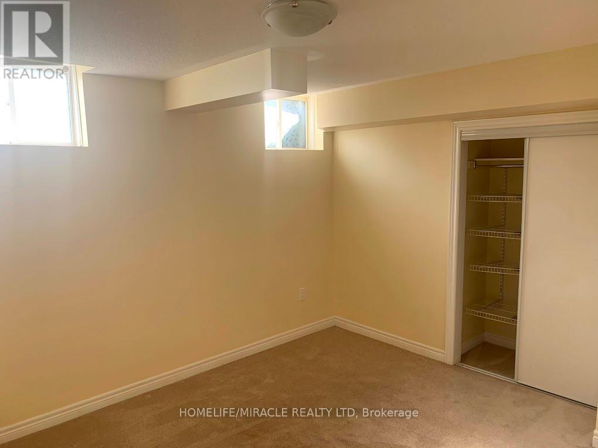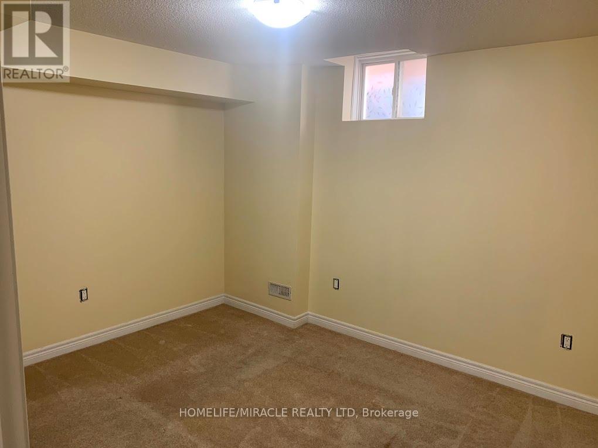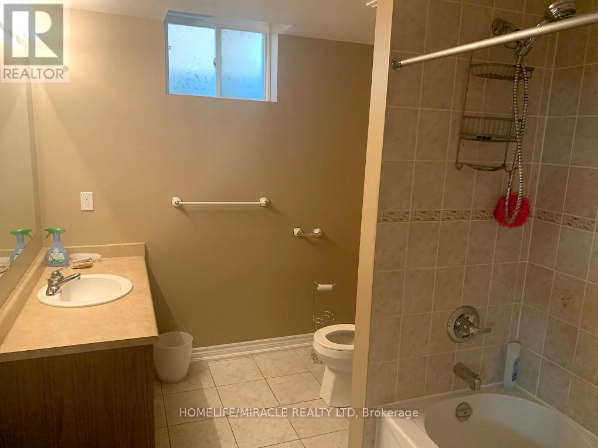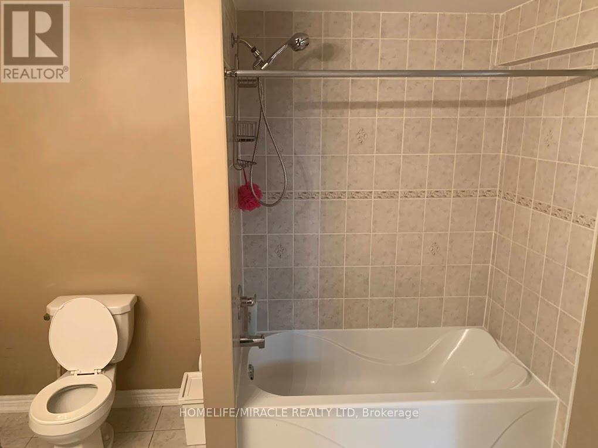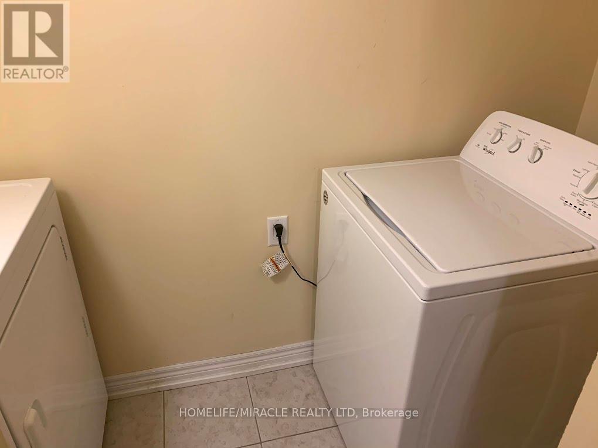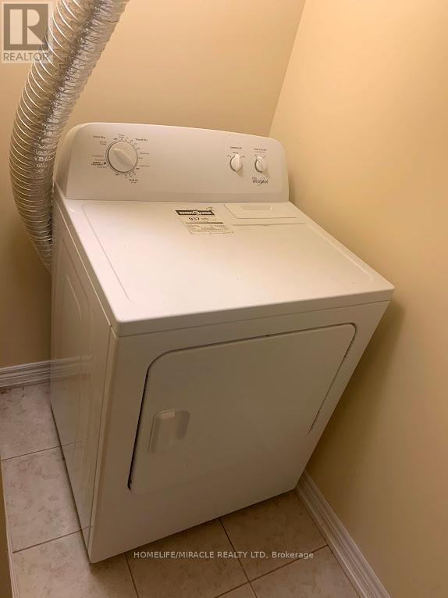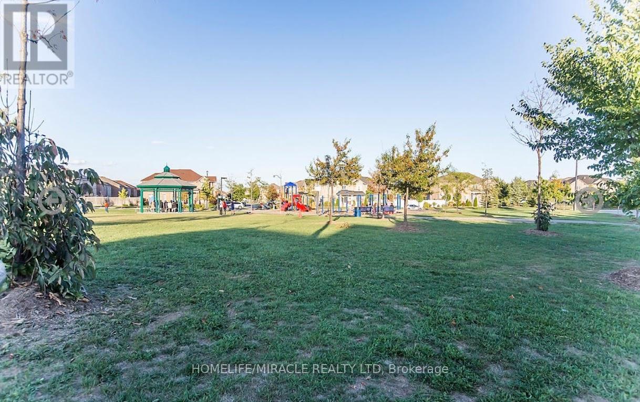9 Ballyhaise Crescent Brampton, Ontario L6X 0Y2
$2,000 Monthly
Ready for Immediate Possession! Absolutely stunning lower portion for rent in a fully detached home with SEPARATE ENTRANCE and private laundry. This bright and spacious unit offers 2 large bedrooms, an open-concept family room, and stainless steel appliances including fridge, washer, and dryer. Enjoy a beautiful layout and an abundance of natural sunlight throughout. Located within walking distance Brampton Transit Terminal, and just steps to Mount Pleasant GO Station. This home combines comfort, style, and convenience in one perfect package! Ideal for Working Professionals & Families. Tenants have to pay 30% utilities. (id:24801)
Property Details
| MLS® Number | W12438538 |
| Property Type | Single Family |
| Community Name | Credit Valley |
| Parking Space Total | 1 |
Building
| Bathroom Total | 1 |
| Bedrooms Above Ground | 2 |
| Bedrooms Total | 2 |
| Basement Development | Finished |
| Basement Features | Separate Entrance |
| Basement Type | N/a (finished) |
| Construction Style Attachment | Detached |
| Cooling Type | Central Air Conditioning |
| Exterior Finish | Brick |
| Foundation Type | Concrete |
| Heating Fuel | Natural Gas |
| Heating Type | Forced Air |
| Stories Total | 2 |
| Size Interior | 2,000 - 2,500 Ft2 |
| Type | House |
| Utility Water | Municipal Water |
Parking
| Garage |
Land
| Acreage | No |
| Sewer | Sanitary Sewer |
| Size Frontage | 10 Ft ,9 In |
| Size Irregular | 10.8 Ft |
| Size Total Text | 10.8 Ft |
Rooms
| Level | Type | Length | Width | Dimensions |
|---|---|---|---|---|
| Basement | Living Room | 6.07 m | 4.87 m | 6.07 m x 4.87 m |
| Basement | Bedroom | 4.02 m | 3.65 m | 4.02 m x 3.65 m |
| Basement | Bedroom 2 | 3.65 m | 3.65 m | 3.65 m x 3.65 m |
Contact Us
Contact us for more information
Sanspal Rana
Broker
(905) 454-4000
(905) 463-0811


