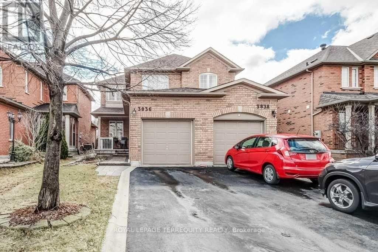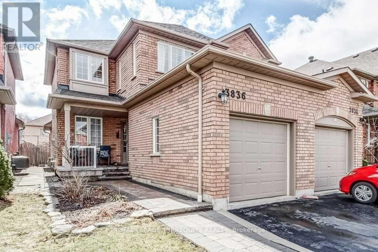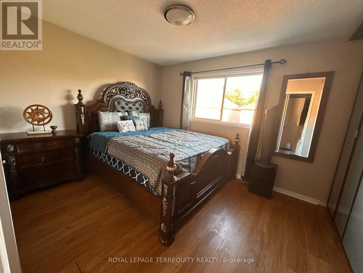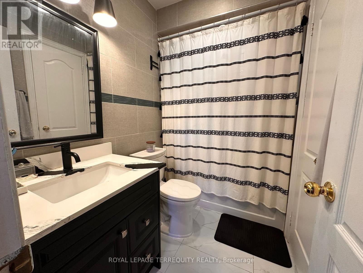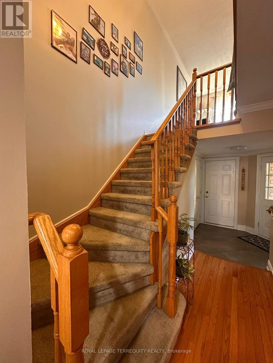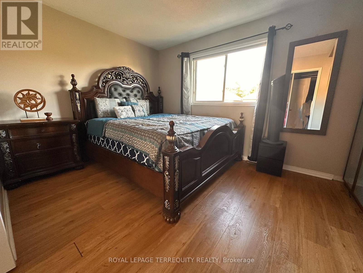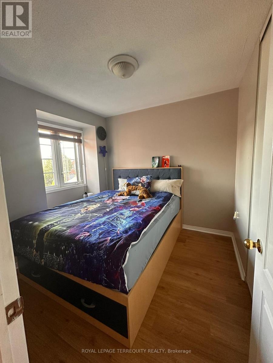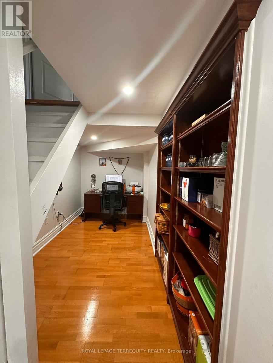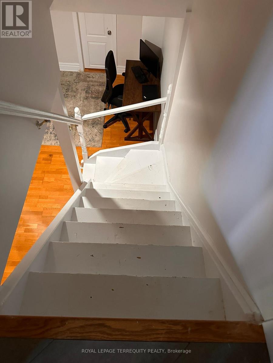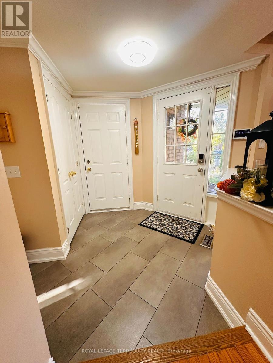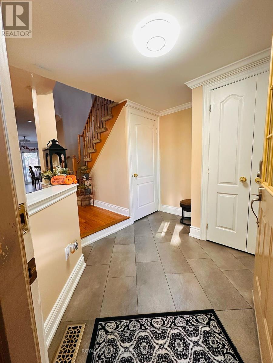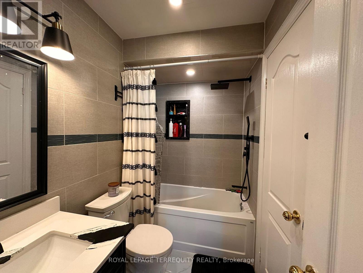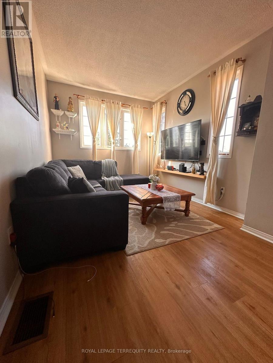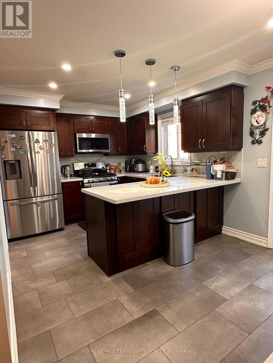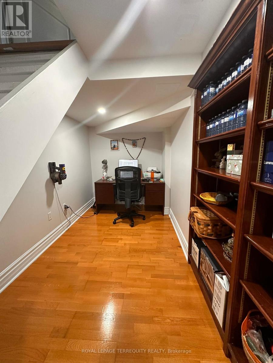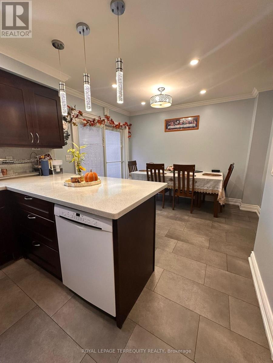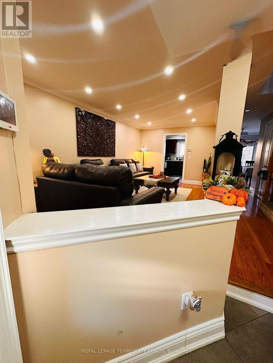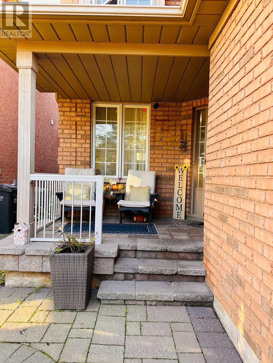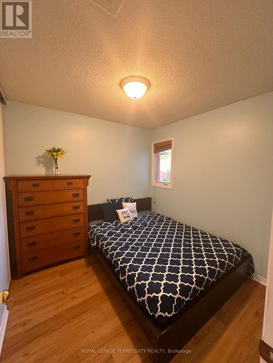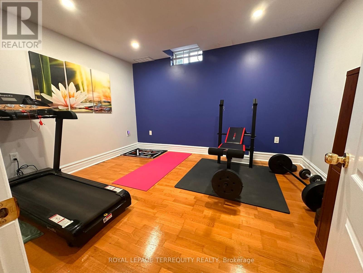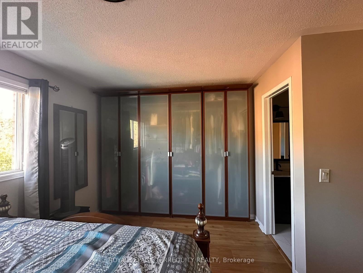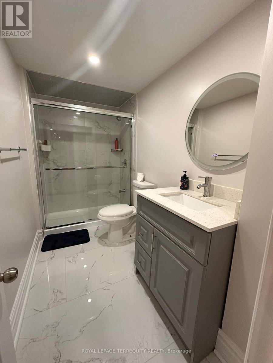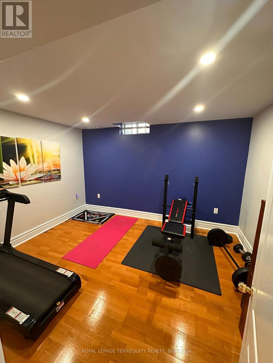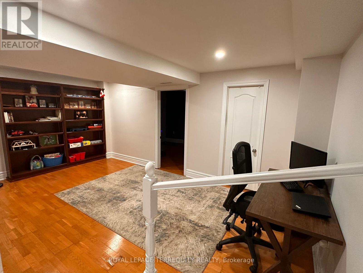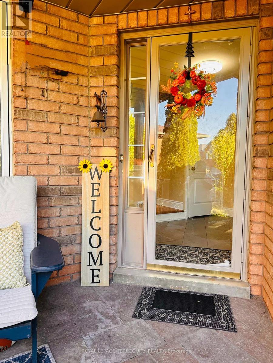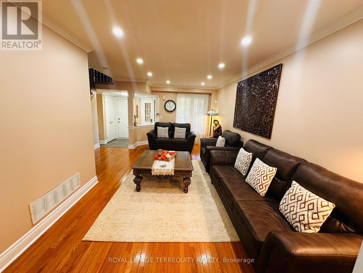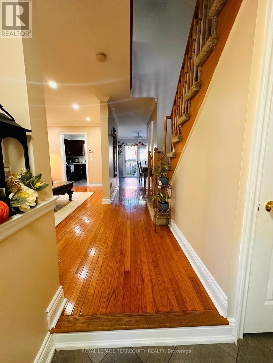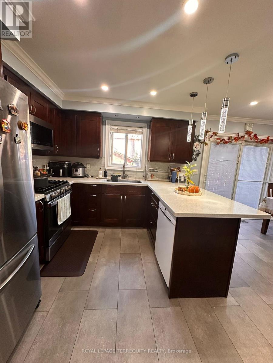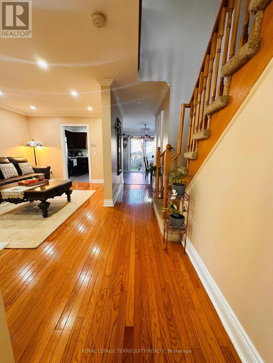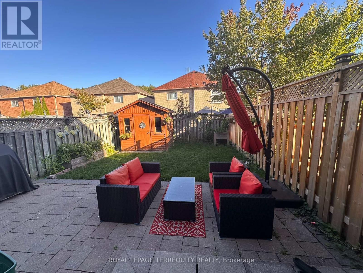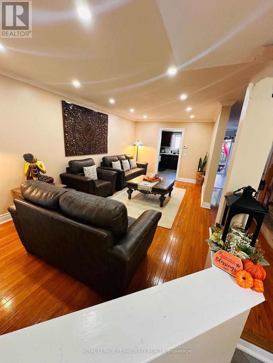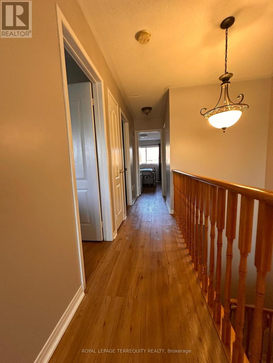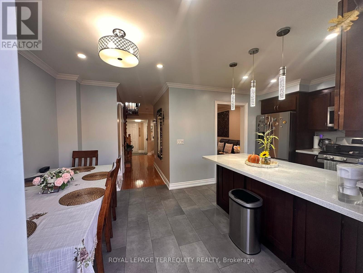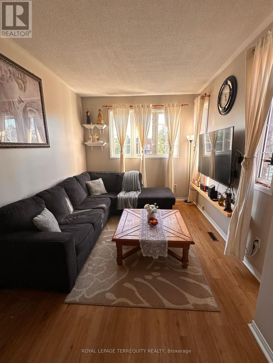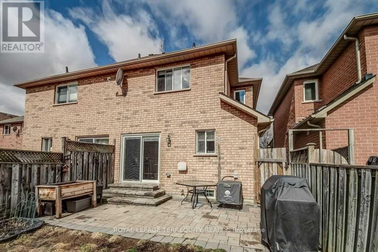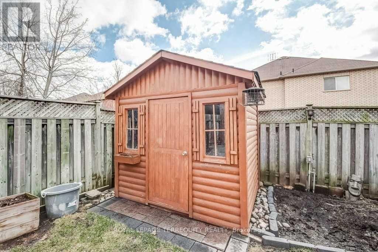3836 Ridgepoint Way Mississauga, Ontario L5N 7T7
$3,500 Monthly
Stunning Semi That Feels Like A Detached! Featuring a functional, open layout, this home boasts a modern eat-in kitchen with quartz counters, glass backsplash, pendant lights & solid wood cabinetry. The 3-bedroom design includes a spacious 2nd-floor family room plus a finished basement with rec room & study ideal for family living or work from home. Thoughtfully upgraded top to bottom: garage access from inside, custom master closet, high-efficiency gas furnace & CAC. Includes fridge, stove, B/I dishwasher, B/I microwave, washer/dryer, ELFs, programmable thermostat & window coverings. HWT rental. Close to schools, mjr. highways, steps from Public transits, groceries and much more. (id:24801)
Property Details
| MLS® Number | W12437761 |
| Property Type | Single Family |
| Community Name | Lisgar |
| Amenities Near By | Park, Public Transit, Schools |
| Community Features | Community Centre |
| Equipment Type | Water Heater |
| Features | Irregular Lot Size, Flat Site, Conservation/green Belt, Carpet Free |
| Parking Space Total | 3 |
| Rental Equipment Type | Water Heater |
Building
| Bathroom Total | 3 |
| Bedrooms Above Ground | 3 |
| Bedrooms Total | 3 |
| Age | 16 To 30 Years |
| Appliances | Dryer, Stove, Washer, Refrigerator |
| Basement Development | Finished |
| Basement Type | Full (finished) |
| Construction Style Attachment | Semi-detached |
| Cooling Type | Central Air Conditioning |
| Exterior Finish | Brick |
| Flooring Type | Hardwood, Ceramic, Laminate |
| Foundation Type | Concrete |
| Half Bath Total | 1 |
| Heating Fuel | Natural Gas |
| Heating Type | Forced Air |
| Stories Total | 2 |
| Size Interior | 1,100 - 1,500 Ft2 |
| Type | House |
| Utility Water | Municipal Water |
Parking
| Attached Garage | |
| Garage |
Land
| Acreage | No |
| Fence Type | Fenced Yard |
| Land Amenities | Park, Public Transit, Schools |
| Sewer | Sanitary Sewer |
| Size Depth | 113 Ft ,2 In |
| Size Frontage | 21 Ft ,6 In |
| Size Irregular | 21.5 X 113.2 Ft ; Irregular |
| Size Total Text | 21.5 X 113.2 Ft ; Irregular|under 1/2 Acre |
Rooms
| Level | Type | Length | Width | Dimensions |
|---|---|---|---|---|
| Second Level | Family Room | 3.33 m | 3.02 m | 3.33 m x 3.02 m |
| Second Level | Primary Bedroom | 4.32 m | 3.79 m | 4.32 m x 3.79 m |
| Second Level | Bedroom 2 | 2.98 m | 2.71 m | 2.98 m x 2.71 m |
| Second Level | Bedroom 3 | 2.67 m | 2.65 m | 2.67 m x 2.65 m |
| Second Level | Bathroom | 2.28 m | 1.53 m | 2.28 m x 1.53 m |
| Basement | Recreational, Games Room | 6.16 m | 5.33 m | 6.16 m x 5.33 m |
| Basement | Study | 4.1 m | 2.22 m | 4.1 m x 2.22 m |
| Main Level | Living Room | 6.09 m | 3.35 m | 6.09 m x 3.35 m |
| Main Level | Dining Room | 6.09 m | 3.35 m | 6.09 m x 3.35 m |
| Main Level | Kitchen | 3.35 m | 3.01 m | 3.35 m x 3.01 m |
| Main Level | Eating Area | 3.35 m | 2.11 m | 3.35 m x 2.11 m |
| Main Level | Bathroom | 1.98 m | 0.88 m | 1.98 m x 0.88 m |
Utilities
| Electricity | Installed |
| Sewer | Installed |
https://www.realtor.ca/real-estate/28936553/3836-ridgepoint-way-mississauga-lisgar-lisgar
Contact Us
Contact us for more information
Nancy Mendes
Broker
(647) 782-2954
www.maxmendes.com/
www.facebook.com/maxmendesrealestate
www.linkedin.com/feed/
2345 Argentia Road Unit 201b
Mississauga, Ontario L5N 8K4
(905) 812-9000
(905) 812-9609
Maxim Mendes
Broker
www.maxmendes.com/
2345 Argentia Road Unit 201b1
Mississauga, Ontario L5N 8K4
(905) 812-9000
(905) 812-9609


