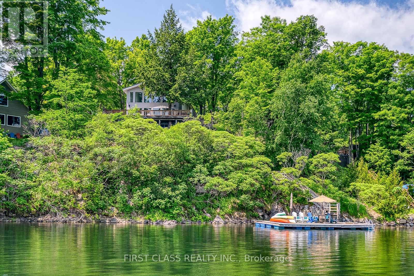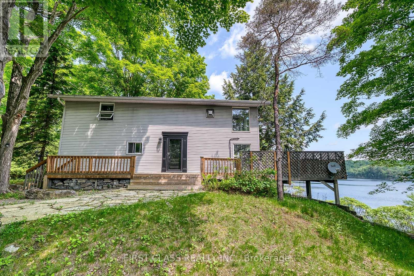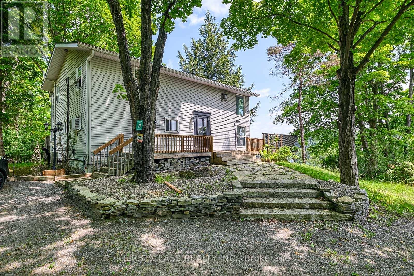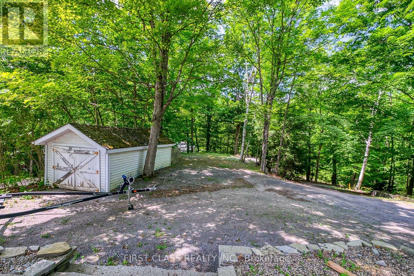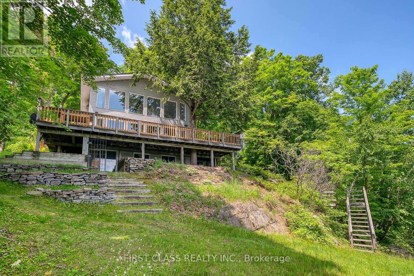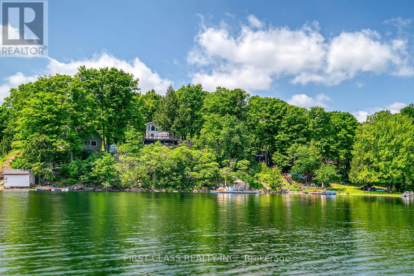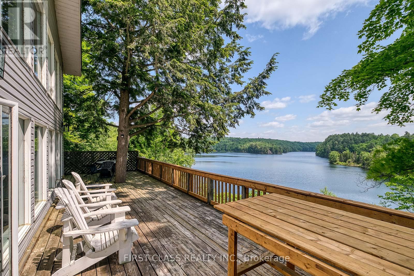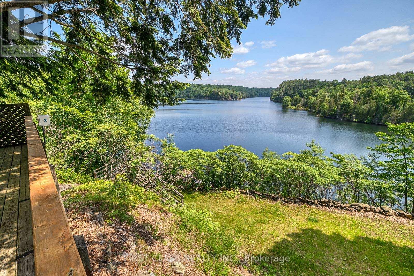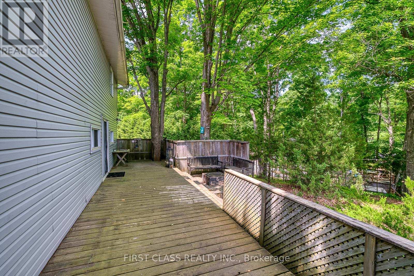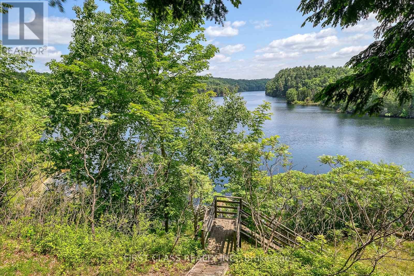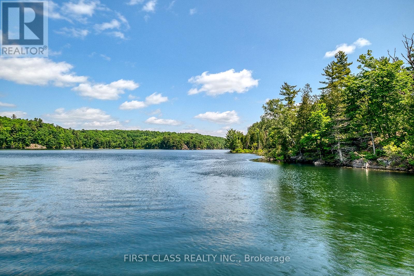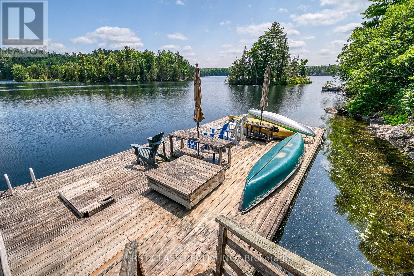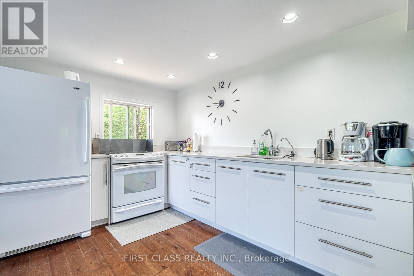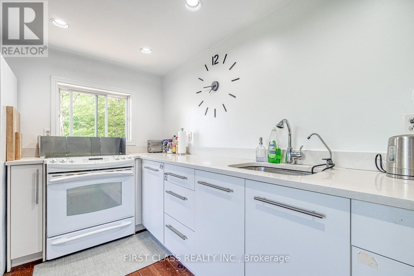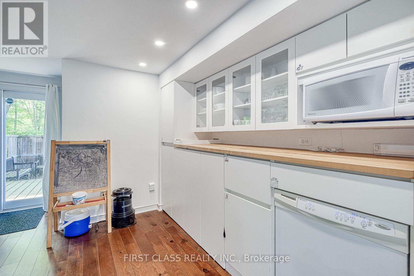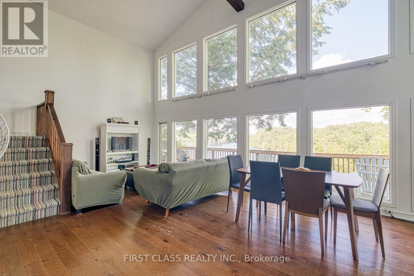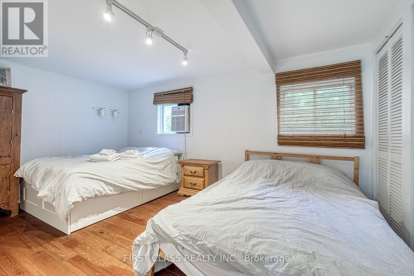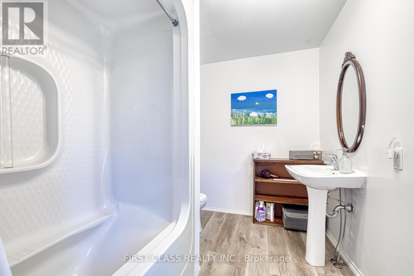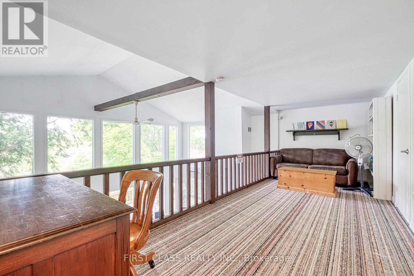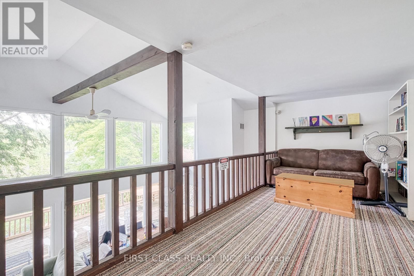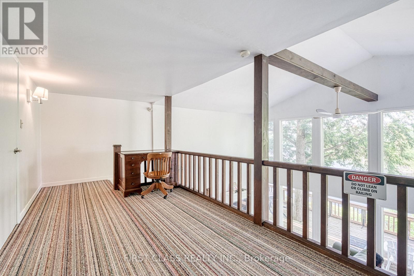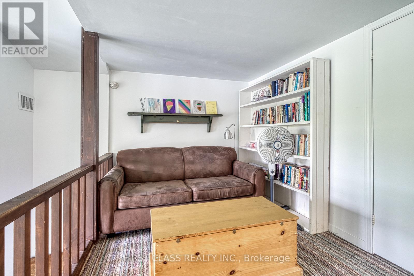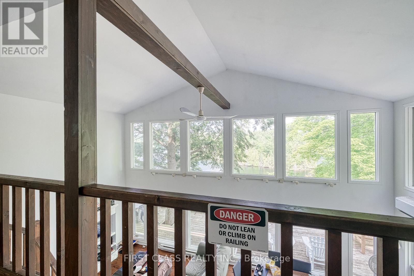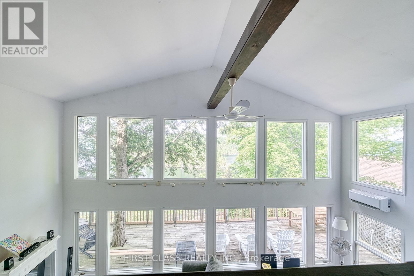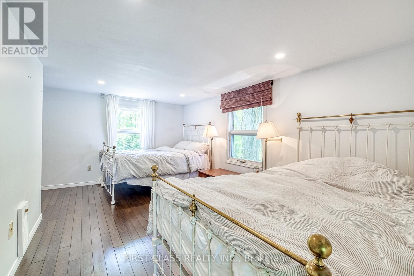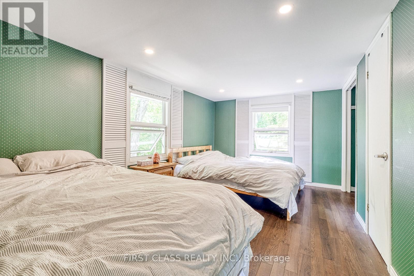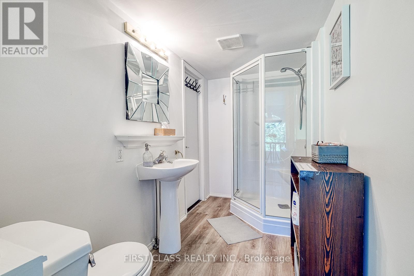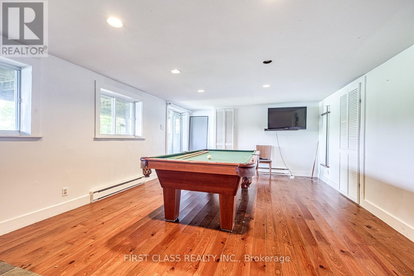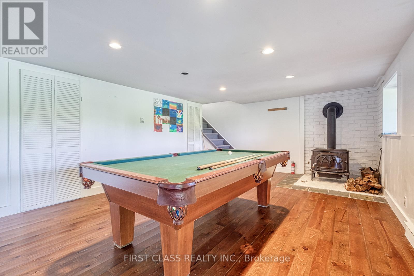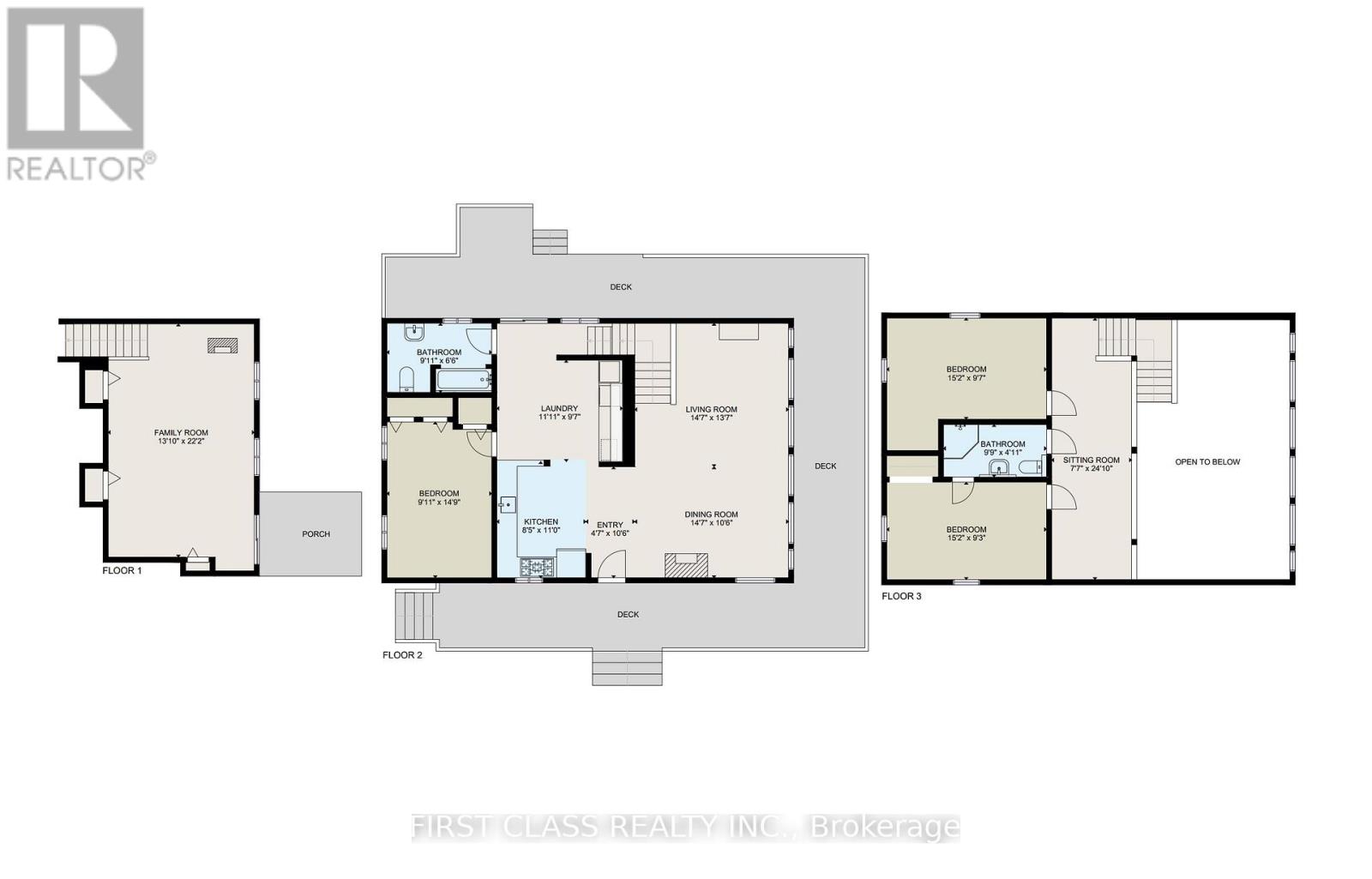312a Henry Lane Frontenac, Ontario K0H 1T0
3 Bedroom
2 Bathroom
1,500 - 2,000 ft2
Fireplace
Window Air Conditioner
Baseboard Heaters
Waterfront
$798,800
Stunning year-round lakefront retreat on Thirty Island Lake with 160 ft of private shoreline, sandy beach, and panoramic south-facing views. This updated 3-bed, 2-bath home features high ceilings, large windows, open-concept living, cozy fireplace, new deck, and new flooring in the washroom. Includes private dock and oversized detached garage/workshop. A rare blend of luxury, privacy, and natural beauty-perfect for all-season living or weekend escapes. (id:24801)
Property Details
| MLS® Number | X12438123 |
| Property Type | Single Family |
| Community Name | 47 - Frontenac South |
| Easement | Easement |
| Features | Wooded Area |
| Parking Space Total | 7 |
| Structure | Drive Shed, Dock |
| View Type | Direct Water View |
| Water Front Type | Waterfront |
Building
| Bathroom Total | 2 |
| Bedrooms Above Ground | 3 |
| Bedrooms Total | 3 |
| Appliances | Water Purifier, Water Treatment |
| Basement Features | Walk Out |
| Basement Type | N/a |
| Construction Style Attachment | Detached |
| Cooling Type | Window Air Conditioner |
| Exterior Finish | Vinyl Siding |
| Fireplace Present | Yes |
| Foundation Type | Block, Poured Concrete |
| Heating Fuel | Electric |
| Heating Type | Baseboard Heaters |
| Stories Total | 2 |
| Size Interior | 1,500 - 2,000 Ft2 |
| Type | House |
| Utility Water | Lake/river Water Intake |
Parking
| Detached Garage | |
| Garage |
Land
| Access Type | Year-round Access, Private Docking |
| Acreage | No |
| Sewer | Septic System |
| Size Depth | 205 Ft |
| Size Frontage | 160 Ft |
| Size Irregular | 160 X 205 Ft ; Irregular |
| Size Total Text | 160 X 205 Ft ; Irregular |
| Surface Water | Lake/pond |
Rooms
| Level | Type | Length | Width | Dimensions |
|---|---|---|---|---|
| Second Level | Primary Bedroom | 4.62 m | 2.82 m | 4.62 m x 2.82 m |
| Second Level | Bedroom | 4.62 m | 2.92 m | 4.62 m x 2.92 m |
| Second Level | Sitting Room | 2.31 m | 7.52 m | 2.31 m x 7.52 m |
| Basement | Recreational, Games Room | 4.19 m | 7.09 m | 4.19 m x 7.09 m |
| Main Level | Living Room | 4.37 m | 7.39 m | 4.37 m x 7.39 m |
| Main Level | Bedroom | 3 m | 4.5 m | 3 m x 4.5 m |
| Main Level | Office | 3.68 m | 2.84 m | 3.68 m x 2.84 m |
Utilities
| Electricity | Installed |
| Electricity Connected | Connected |
Contact Us
Contact us for more information
Sam Li
Salesperson
www.instagram.com/samli.realtor/
twitter.com/Samli_realtor
First Class Realty Inc.
7481 Woodbine Ave #203
Markham, Ontario L3R 2W1
7481 Woodbine Ave #203
Markham, Ontario L3R 2W1
(905) 604-1010
(905) 604-1111
www.firstclassrealty.ca/


