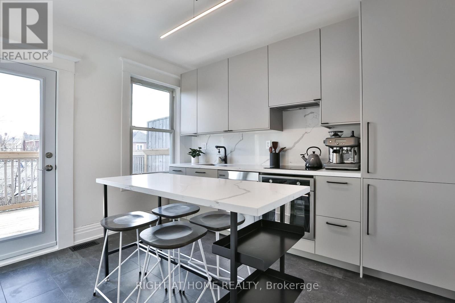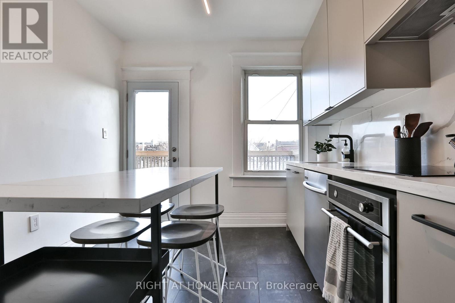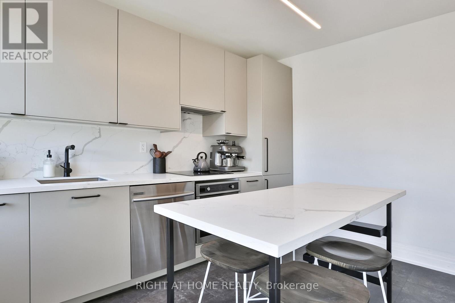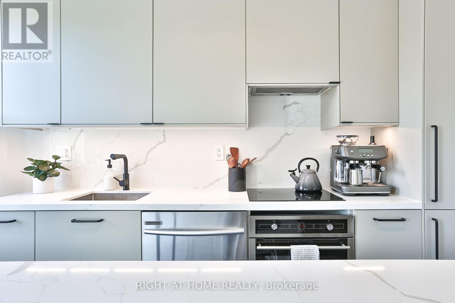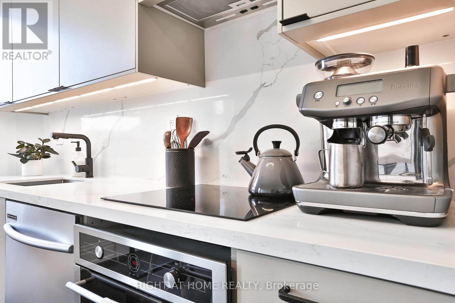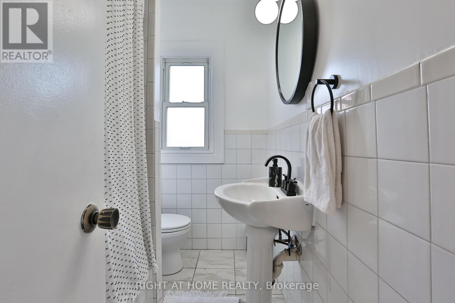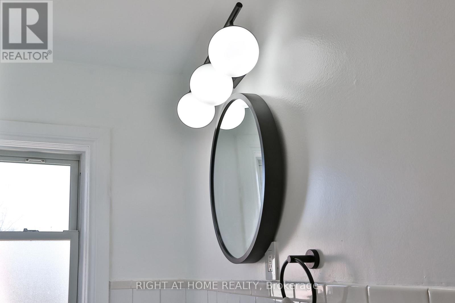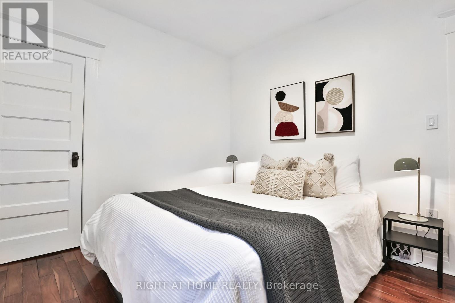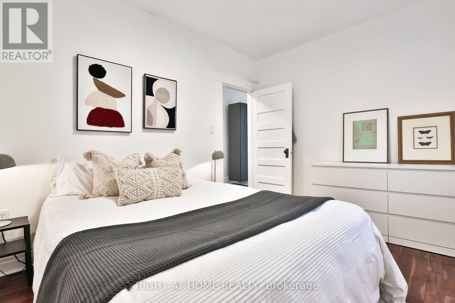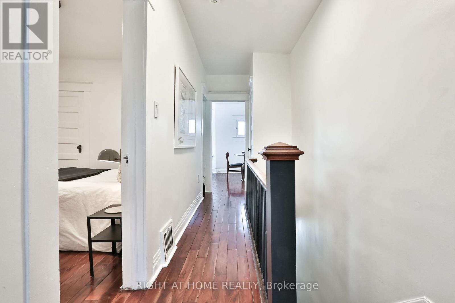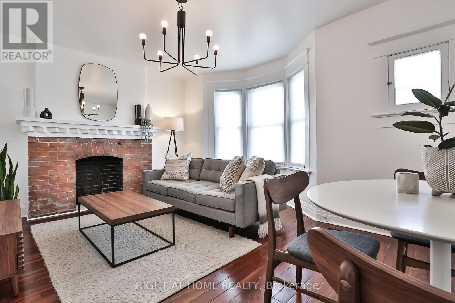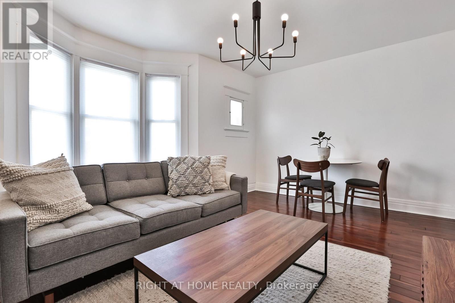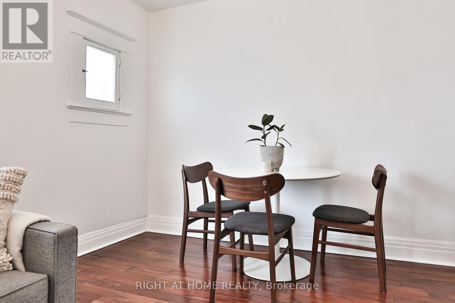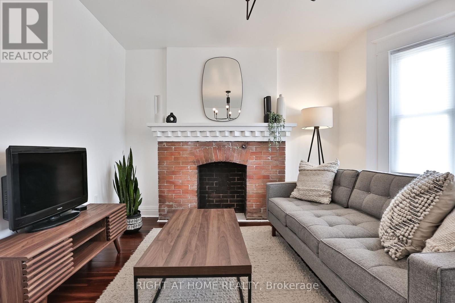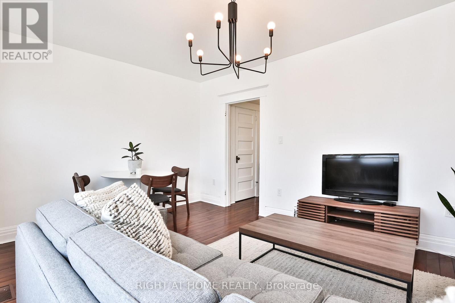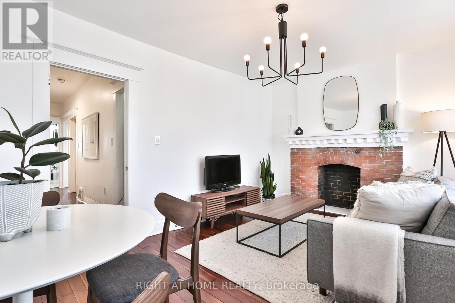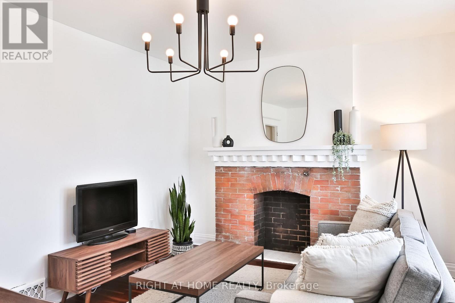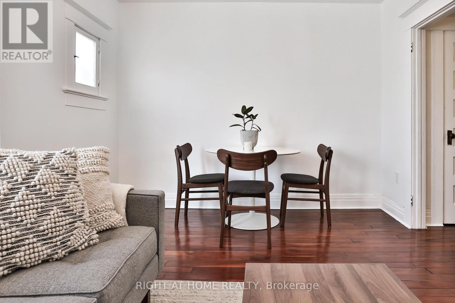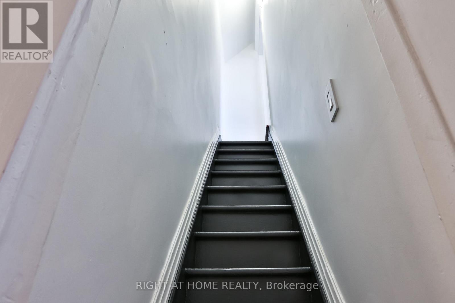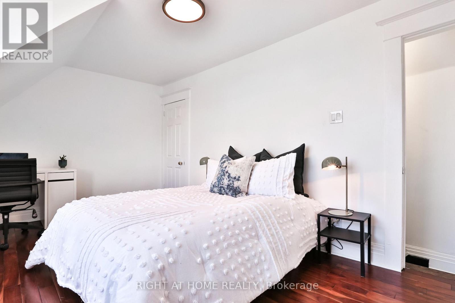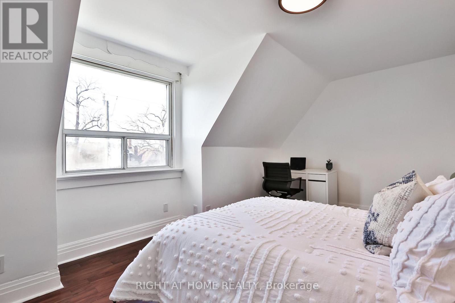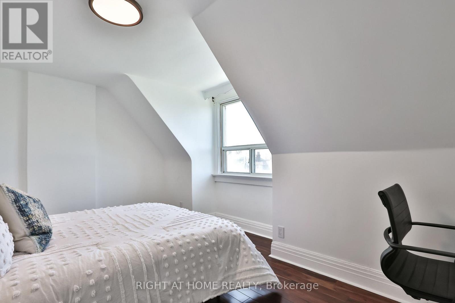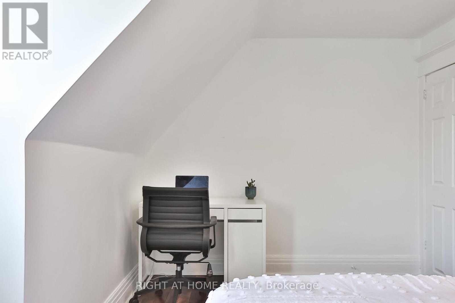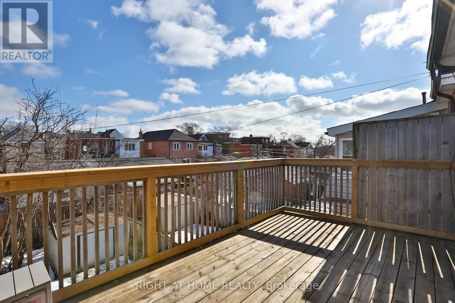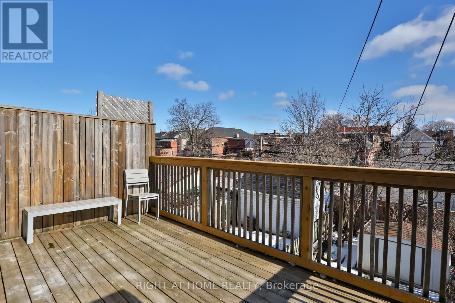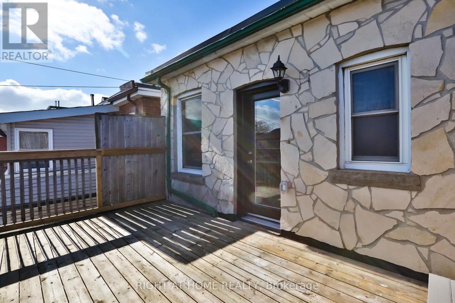2 - 1365 Lansdowne Avenue Toronto, Ontario M6H 3Z9
$2,800 Monthly
Located near Lansdowne and St. Clair Avenue West, this beautifully renovated modern space blends contemporary design with the character of a 100+ year-old home. The unit features 2 spacious bedrooms, 1 updated bathroom, a fully renovated kitchen, a large open-concept living/dining area, and a private balcony. Laundry and street parking available. Step outside and you'll find everything you need within walking distance: local restaurants, shops, Coffee Shops, grocery/convenience stores, and a scenic park perfect for summer picnics. The neighbourhood also offers a public indoor/outdoor pool and a skating rink in the winter. With easy access to public transit, commuting around the city is simple and convenient. (id:24801)
Property Details
| MLS® Number | W12438799 |
| Property Type | Single Family |
| Community Name | Corso Italia-Davenport |
Building
| Bathroom Total | 1 |
| Bedrooms Above Ground | 2 |
| Bedrooms Total | 2 |
| Appliances | Cooktop, Dishwasher, Oven, Refrigerator |
| Basement Features | Apartment In Basement |
| Basement Type | N/a |
| Construction Style Attachment | Semi-detached |
| Cooling Type | Central Air Conditioning |
| Exterior Finish | Brick Facing |
| Flooring Type | Vinyl, Hardwood |
| Foundation Type | Unknown |
| Heating Fuel | Natural Gas |
| Heating Type | Forced Air |
| Stories Total | 3 |
| Size Interior | 700 - 1,100 Ft2 |
| Type | House |
| Utility Water | Municipal Water |
Parking
| No Garage |
Land
| Acreage | No |
| Sewer | Sanitary Sewer |
Rooms
| Level | Type | Length | Width | Dimensions |
|---|---|---|---|---|
| Second Level | Kitchen | 3.53 m | 3 m | 3.53 m x 3 m |
| Second Level | Bedroom | 3.86 m | 3 m | 3.86 m x 3 m |
| Second Level | Living Room | 4.85 m | 4.22 m | 4.85 m x 4.22 m |
Contact Us
Contact us for more information
Steven Da Silva
Salesperson
(647) 773-9116
www.listingsbysteven.com/
1396 Don Mills Rd Unit B-121
Toronto, Ontario M3B 0A7
(416) 391-3232
(416) 391-0319
www.rightathomerealty.com/


