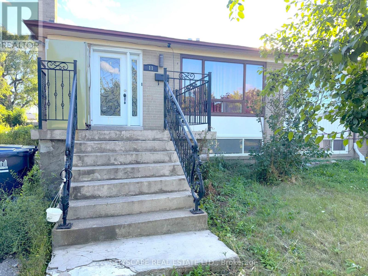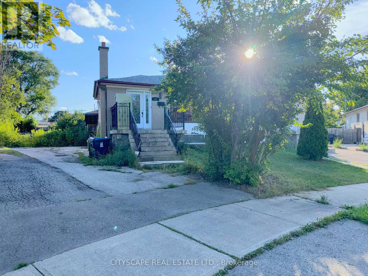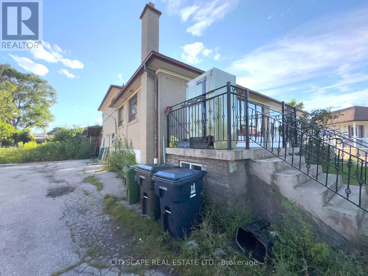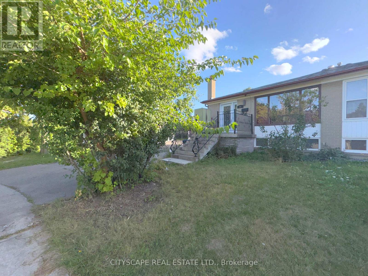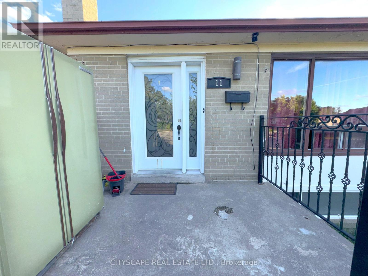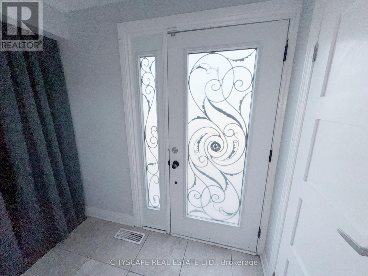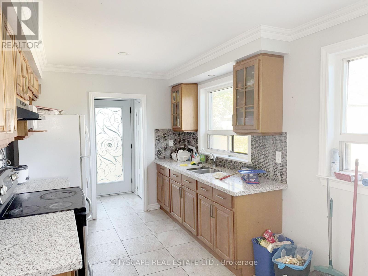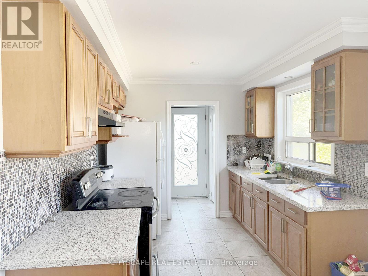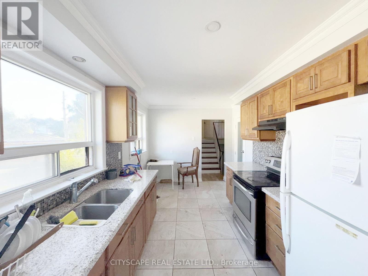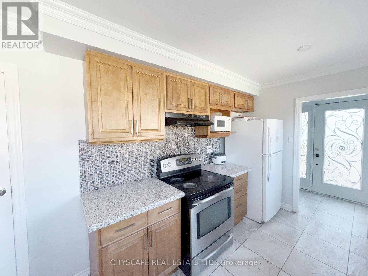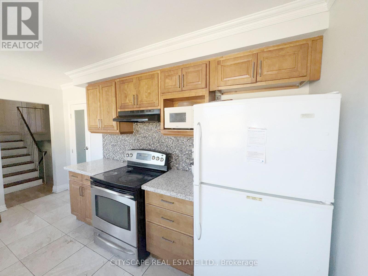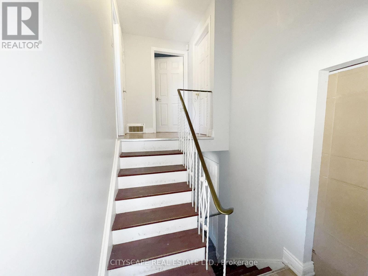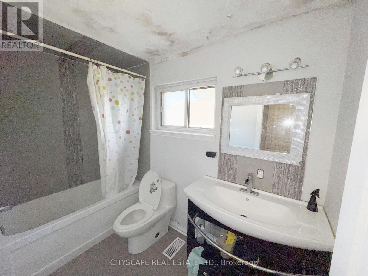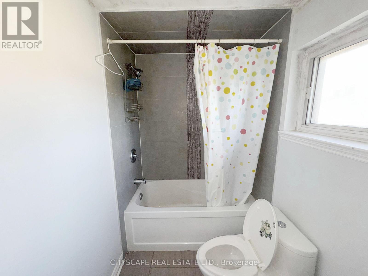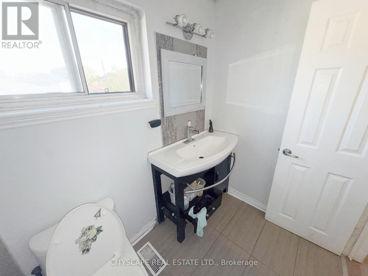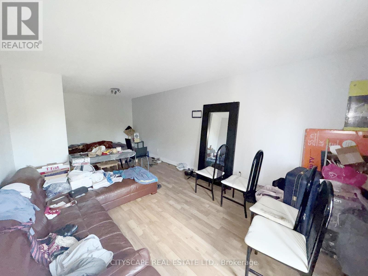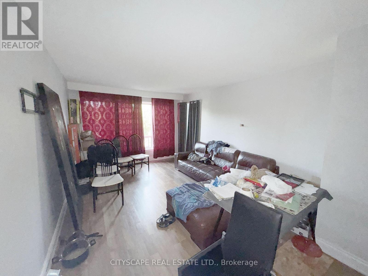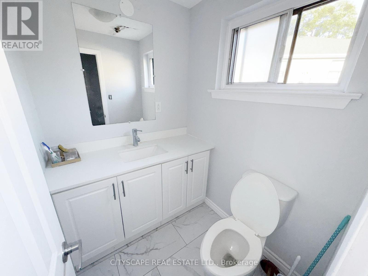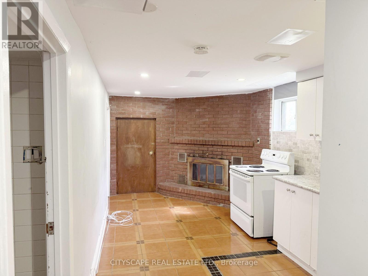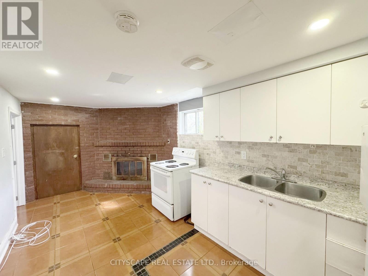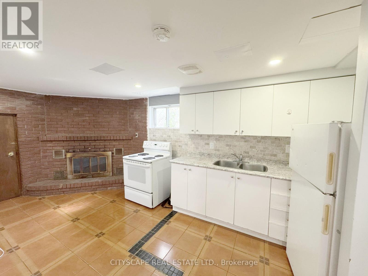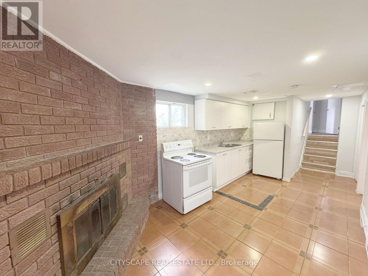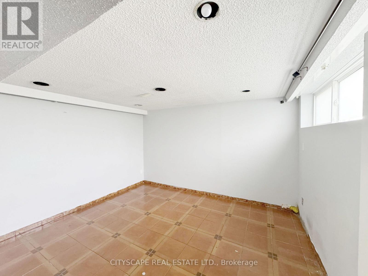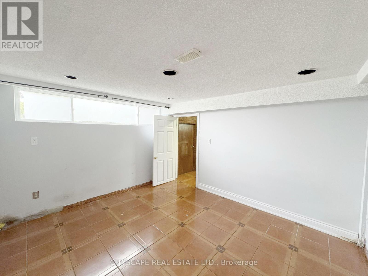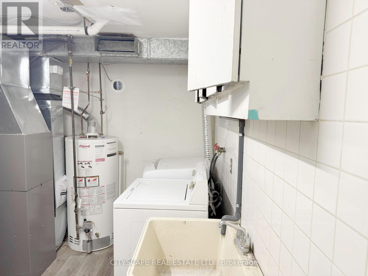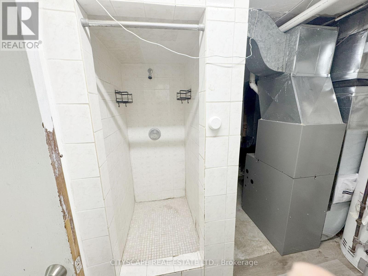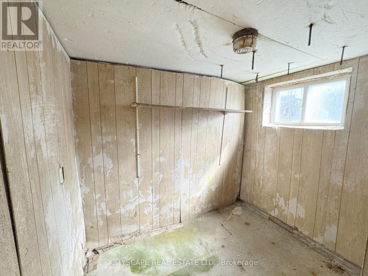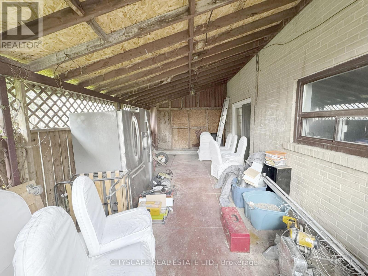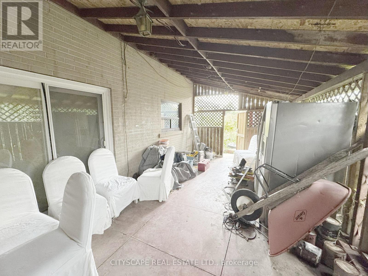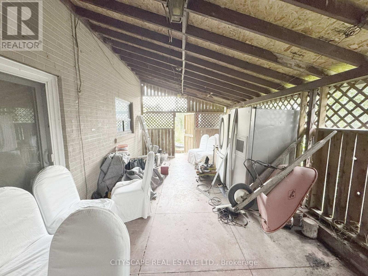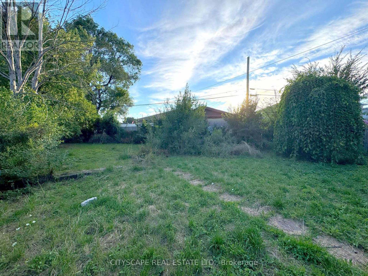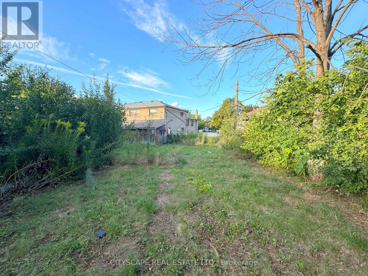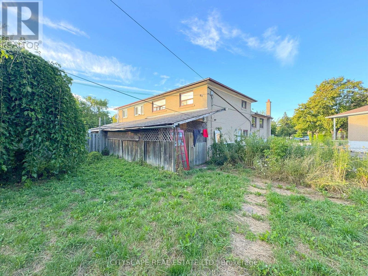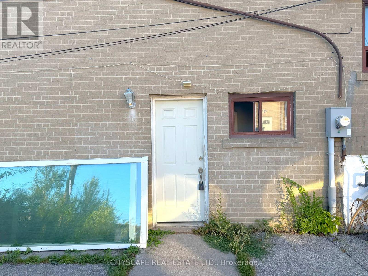11 Melpham Court Toronto, Ontario M9V 2H2
$809,000
**Spacious 4+1 Bedroom Home on a Quiet Court in Etobicoke** Welcome to 11 Melpham Court, a versatile 4+1 bedroom, 3-bathroom home tucked away on a peaceful cul-de-sac in Etobicokes convenient West Humber Clairville community. Offering multiple living spaces, a basement with second kitchen, and plenty of potential, this property is ideal for families, investors, or multi-generational living. **Bright & Functional Main Floor** The main level features a welcoming foyer leading into an oversized open-concept living and dining area with large windows that fill the space with natural light. The kitchen is equipped with a stove, fridge, range hood, ceramic flooring, and a stylish backsplash - ready for everyday family meals or entertaining. **Comfortable Bedrooms** Upstairs, two generously sized bedrooms provide ample closet space, including a primary bedroom with bright windows, along with a 4pc shared bathroom. The lower level adds two more bedrooms and a convenient 2pc bathroom, making it a great setup for teens, guests, or extended family. **Basement with Extra Living Space The basement features a large second kitchen, an additional bedroom, laundry area, and a shower - offering flexible potential for in-laws, a rental suite, or extra family space. **Quiet Court Location** Nestled on a family-friendly cul-de-sac, this home provides both privacy and convenience. Located near schools, parks, Humber College, Woodbine Mall, shopping, public transit, and major highways (427, 401, and 407), it offers quick connections across the GTA (id:24801)
Property Details
| MLS® Number | W12436065 |
| Property Type | Single Family |
| Community Name | West Humber-Clairville |
| Amenities Near By | Golf Nearby, Hospital, Park, Place Of Worship, Schools |
| Parking Space Total | 4 |
Building
| Bathroom Total | 3 |
| Bedrooms Above Ground | 4 |
| Bedrooms Below Ground | 1 |
| Bedrooms Total | 5 |
| Amenities | Fireplace(s) |
| Appliances | Hood Fan, Stove, Refrigerator |
| Basement Development | Finished |
| Basement Features | Separate Entrance |
| Basement Type | N/a (finished) |
| Construction Style Attachment | Semi-detached |
| Construction Style Split Level | Backsplit |
| Cooling Type | Central Air Conditioning |
| Exterior Finish | Brick |
| Fireplace Present | Yes |
| Fireplace Total | 1 |
| Flooring Type | Ceramic, Laminate |
| Foundation Type | Block |
| Half Bath Total | 2 |
| Heating Fuel | Natural Gas |
| Heating Type | Forced Air |
| Size Interior | 1,100 - 1,500 Ft2 |
| Type | House |
| Utility Water | Municipal Water |
Parking
| No Garage |
Land
| Acreage | No |
| Land Amenities | Golf Nearby, Hospital, Park, Place Of Worship, Schools |
| Sewer | Sanitary Sewer |
| Size Depth | 141 Ft |
| Size Frontage | 22 Ft ,8 In |
| Size Irregular | 22.7 X 141 Ft ; Widens |
| Size Total Text | 22.7 X 141 Ft ; Widens |
| Zoning Description | Rs(f18;a665*6) |
Rooms
| Level | Type | Length | Width | Dimensions |
|---|---|---|---|---|
| Basement | Kitchen | 6.37 m | 2.78 m | 6.37 m x 2.78 m |
| Basement | Bedroom 5 | 3.4 m | 3.85 m | 3.4 m x 3.85 m |
| Basement | Laundry Room | 3.37 m | 3.85 m | 3.37 m x 3.85 m |
| Lower Level | Bathroom | 1.49 m | 1.66 m | 1.49 m x 1.66 m |
| Lower Level | Bathroom | Measurements not available | ||
| Lower Level | Foyer | Measurements not available | ||
| Lower Level | Bedroom 3 | 4.5 m | 2.73 m | 4.5 m x 2.73 m |
| Lower Level | Bedroom 4 | 3.05 m | 3.15 m | 3.05 m x 3.15 m |
| Main Level | Foyer | 2.08 m | 1.22 m | 2.08 m x 1.22 m |
| Main Level | Living Room | 7.4 m | 3.5 m | 7.4 m x 3.5 m |
| Main Level | Dining Room | 7.4 m | 3.5 m | 7.4 m x 3.5 m |
| Main Level | Kitchen | 4.45 m | 2.7 m | 4.45 m x 2.7 m |
| Upper Level | Bathroom | 1.47 m | 2.76 m | 1.47 m x 2.76 m |
| Upper Level | Primary Bedroom | 4.46 m | 3.04 m | 4.46 m x 3.04 m |
| Upper Level | Bedroom 2 | 3.01 m | 3.18 m | 3.01 m x 3.18 m |
Contact Us
Contact us for more information
Rakesh Chander Babber
Salesperson
www.rakeshbabber.com/
885 Plymouth Dr #2
Mississauga, Ontario L5V 0B5
(905) 241-2222
(905) 241-3333


