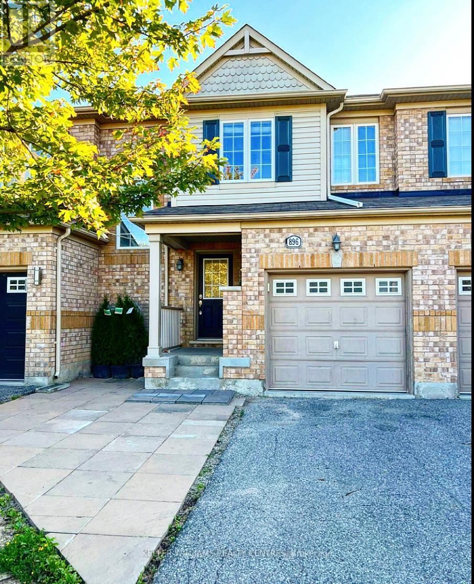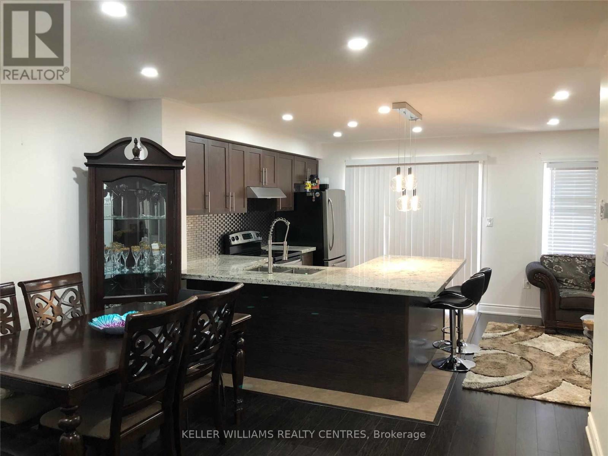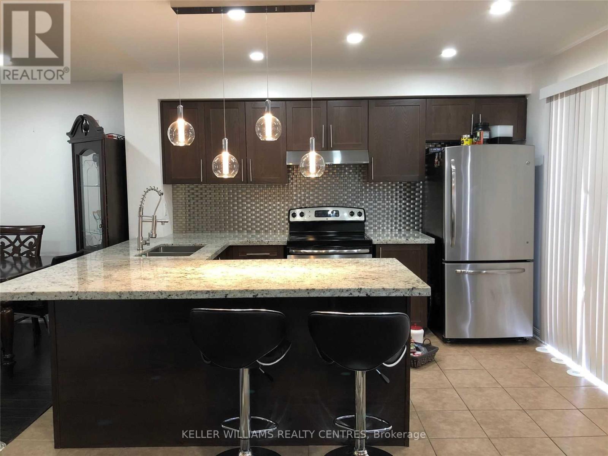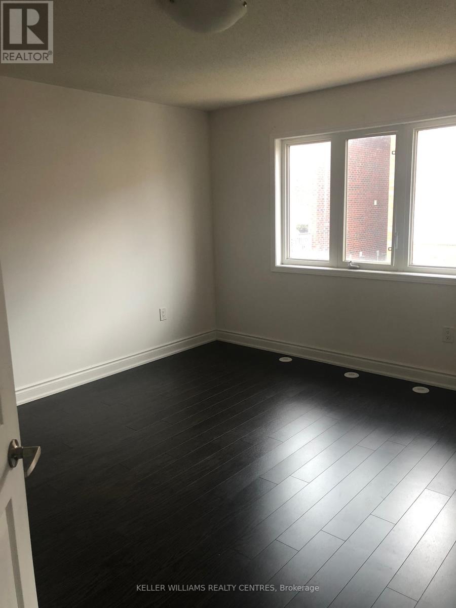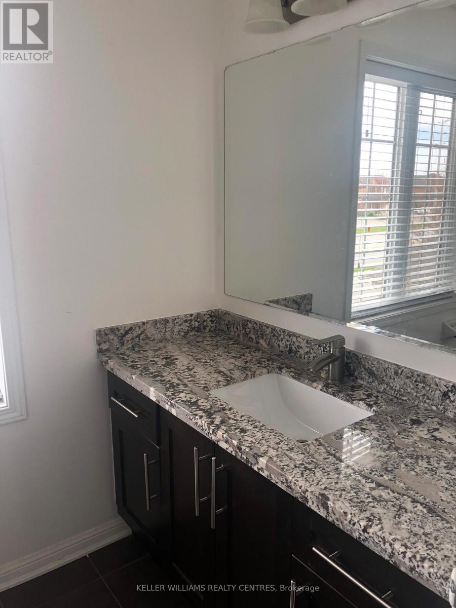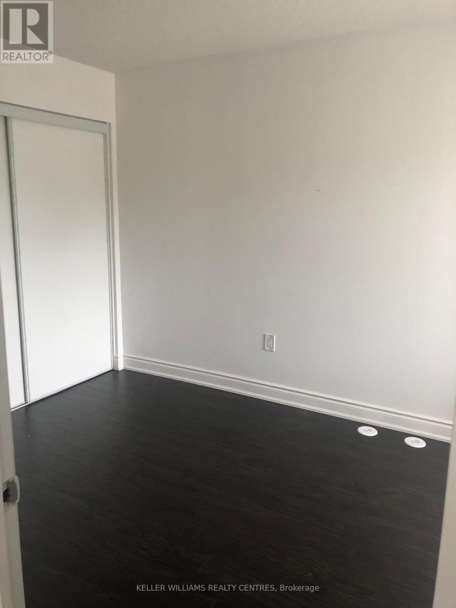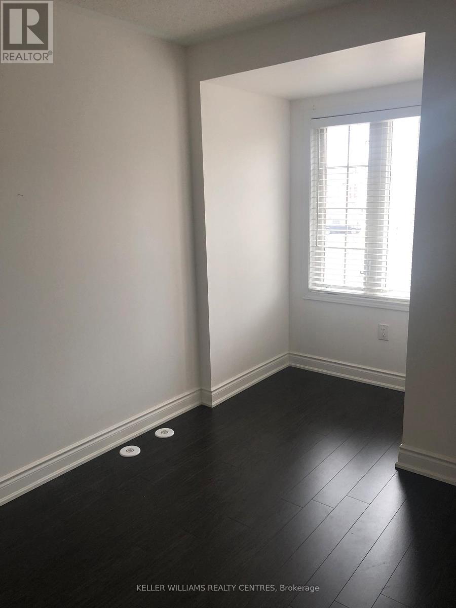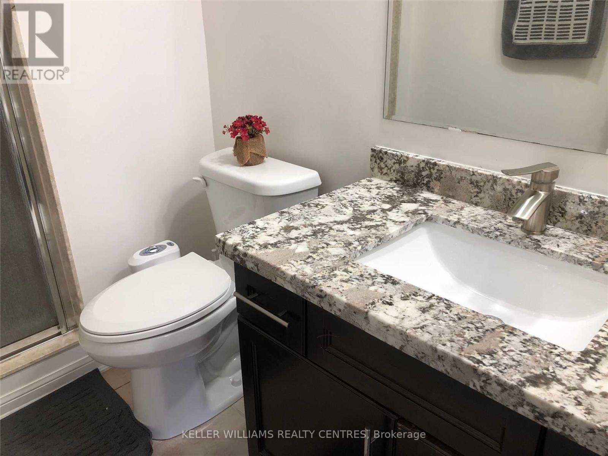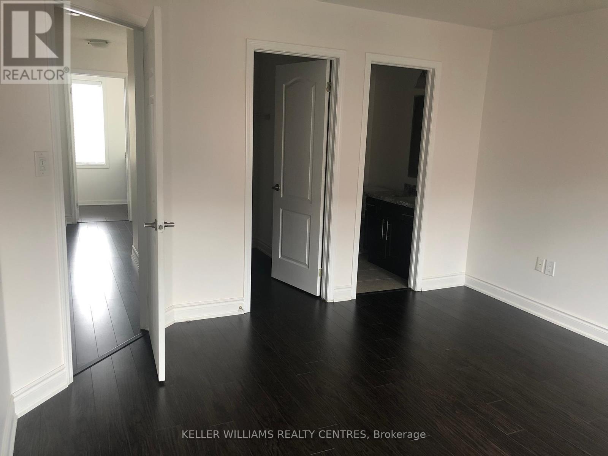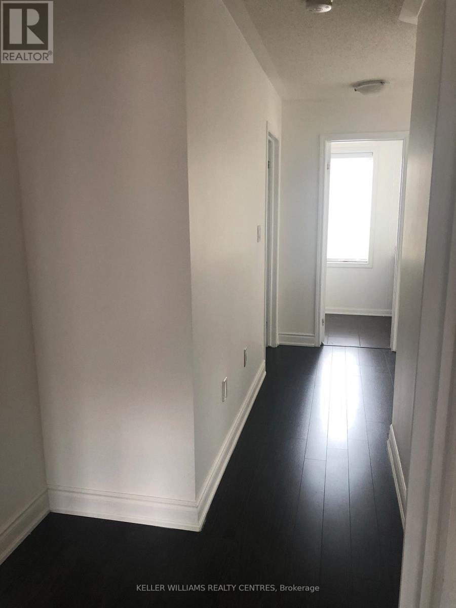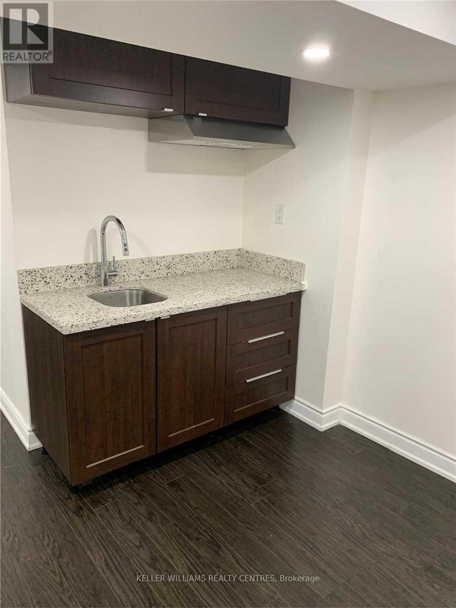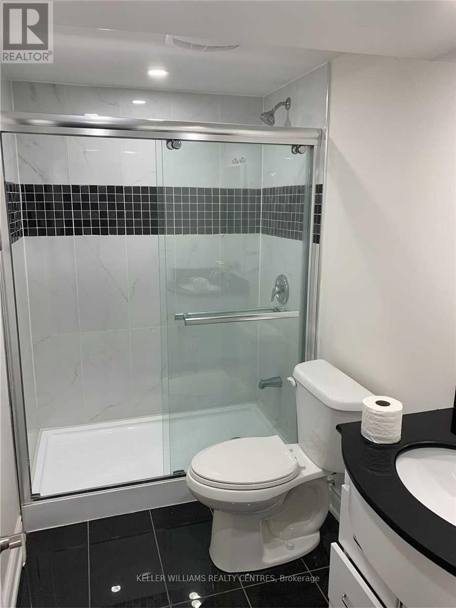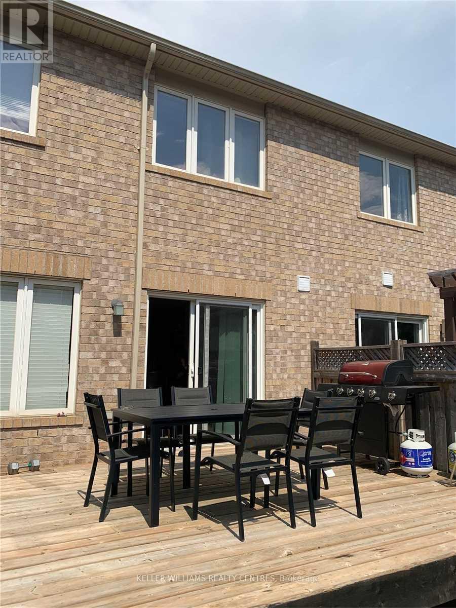896 Thompson Road S Milton, Ontario L9T 2X5
4 Bedroom
4 Bathroom
1,100 - 1,500 ft2
Central Air Conditioning
Forced Air
$3,500 Monthly
Beautiful well Maintained Total 4 Bedroom, 4 Bath, Move In Ready Townhouse. Open Concept Layout With Lots Of Windows. Very Clean And Bright! Wood Floors Through-Out , Pot Lights Open Concept Modern Kitchen With Stainless Steel Appliances And Back Splash. Granite Counter Top. Basement has a bedroom, washroom and a living area Close To Schools, Parks, Transit, Restaurants, Etc. (id:24801)
Property Details
| MLS® Number | W12436464 |
| Property Type | Single Family |
| Community Name | 1028 - CO Coates |
| Equipment Type | Water Heater |
| Features | Carpet Free |
| Parking Space Total | 3 |
| Rental Equipment Type | Water Heater |
Building
| Bathroom Total | 4 |
| Bedrooms Above Ground | 3 |
| Bedrooms Below Ground | 1 |
| Bedrooms Total | 4 |
| Appliances | Dishwasher, Dryer, Stove, Washer, Window Coverings, Refrigerator |
| Basement Development | Finished |
| Basement Features | Apartment In Basement |
| Basement Type | N/a (finished) |
| Construction Style Attachment | Attached |
| Cooling Type | Central Air Conditioning |
| Exterior Finish | Brick |
| Flooring Type | Hardwood, Ceramic, Laminate |
| Foundation Type | Concrete |
| Half Bath Total | 1 |
| Heating Fuel | Natural Gas |
| Heating Type | Forced Air |
| Stories Total | 2 |
| Size Interior | 1,100 - 1,500 Ft2 |
| Type | Row / Townhouse |
| Utility Water | Municipal Water |
Parking
| Attached Garage | |
| Garage |
Land
| Acreage | No |
| Sewer | Sanitary Sewer |
| Size Frontage | 7 Ft |
| Size Irregular | 7 Ft |
| Size Total Text | 7 Ft |
Rooms
| Level | Type | Length | Width | Dimensions |
|---|---|---|---|---|
| Second Level | Primary Bedroom | 3.7 m | 4.23 m | 3.7 m x 4.23 m |
| Second Level | Bedroom 2 | 2.74 m | 3.65 m | 2.74 m x 3.65 m |
| Second Level | Bedroom 3 | 2.74 m | 3.04 m | 2.74 m x 3.04 m |
| Basement | Bedroom 4 | Measurements not available | ||
| Basement | Living Room | Measurements not available | ||
| Main Level | Living Room | 4.08 m | 3.47 m | 4.08 m x 3.47 m |
| Main Level | Dining Room | 3.72 m | 3.35 m | 3.72 m x 3.35 m |
| Main Level | Kitchen | 2.4 m | 3.35 m | 2.4 m x 3.35 m |
https://www.realtor.ca/real-estate/28933487/896-thompson-road-s-milton-co-coates-1028-co-coates
Contact Us
Contact us for more information
Lana Ozaldin
Salesperson
Keller Williams Realty Centres
16945 Leslie St Units 27-28
Newmarket, Ontario L3Y 9A2
16945 Leslie St Units 27-28
Newmarket, Ontario L3Y 9A2
(905) 895-5972
(905) 895-3030
www.kwrealtycentres.com/


