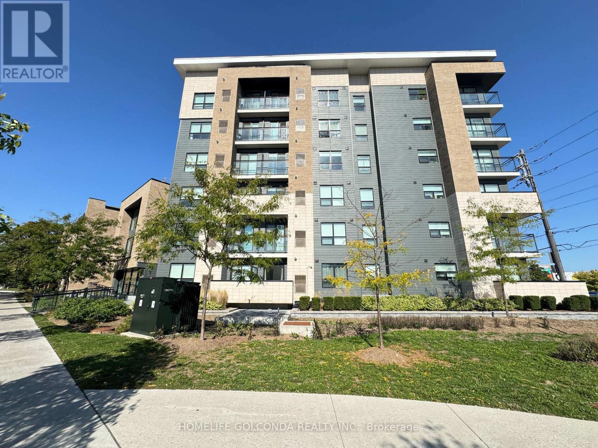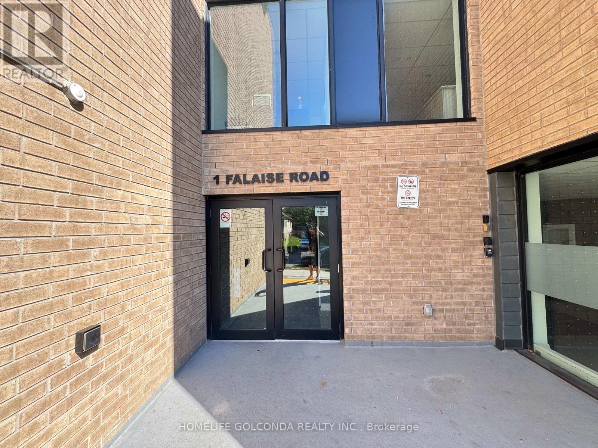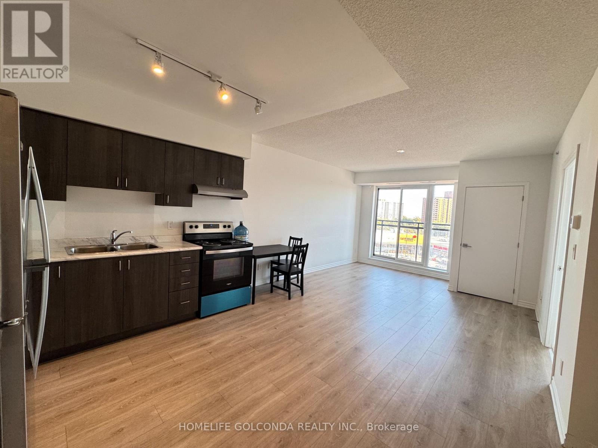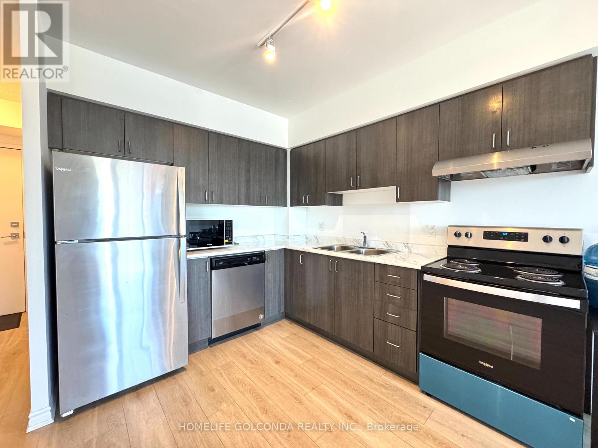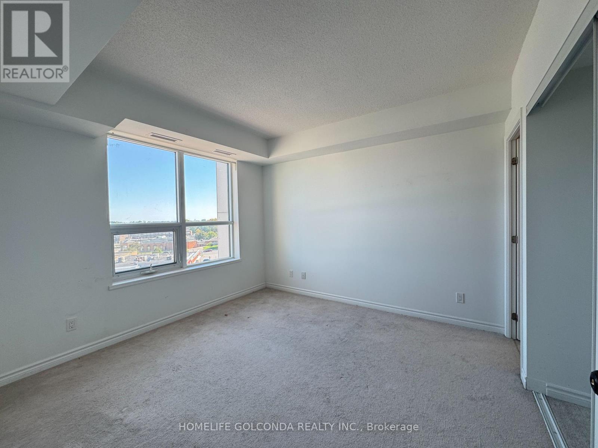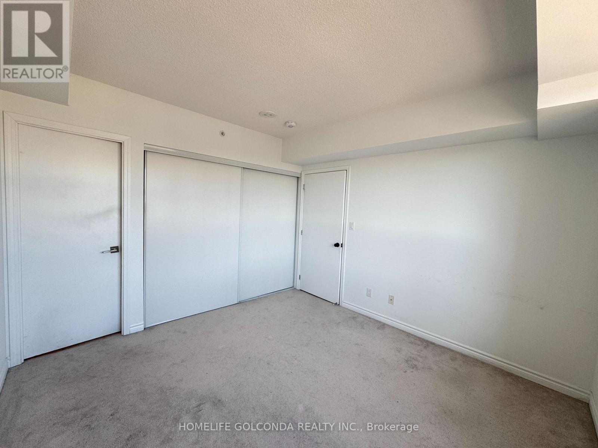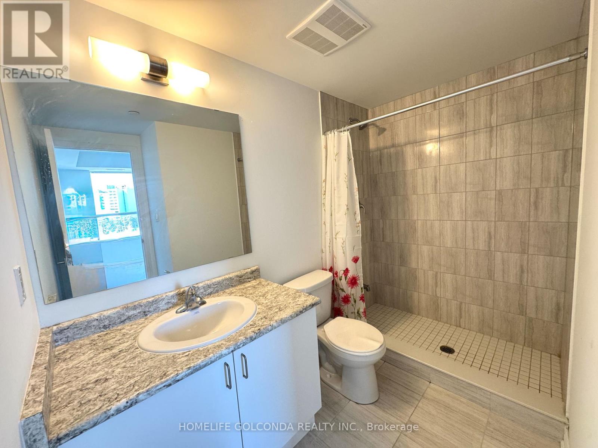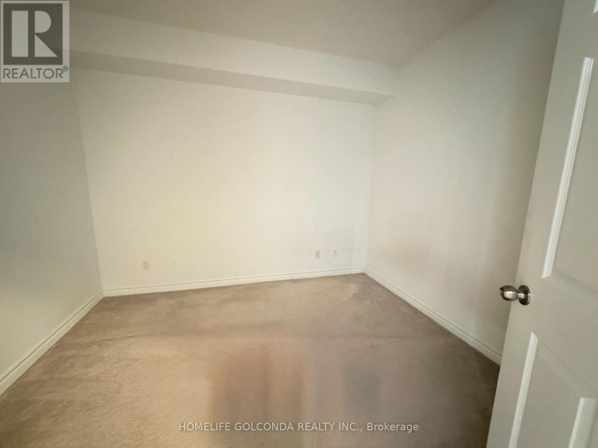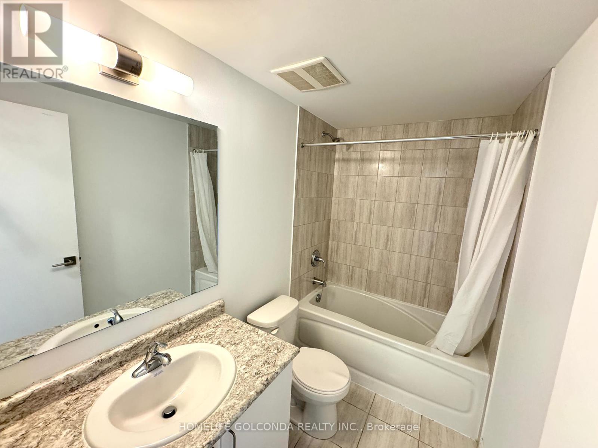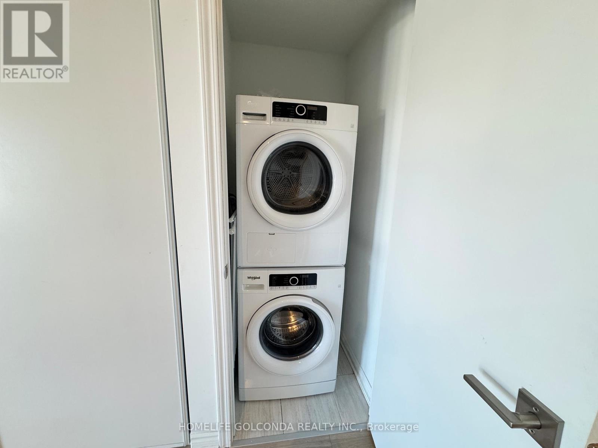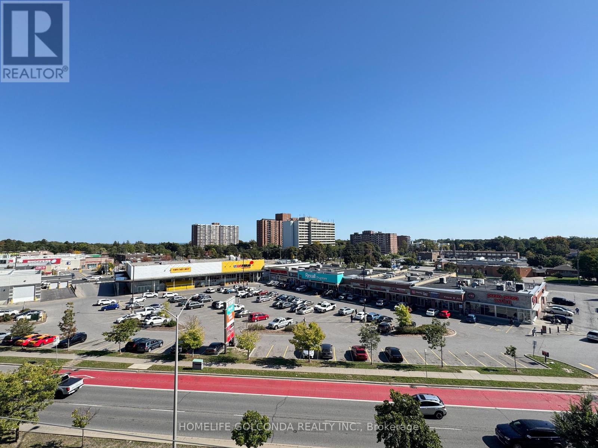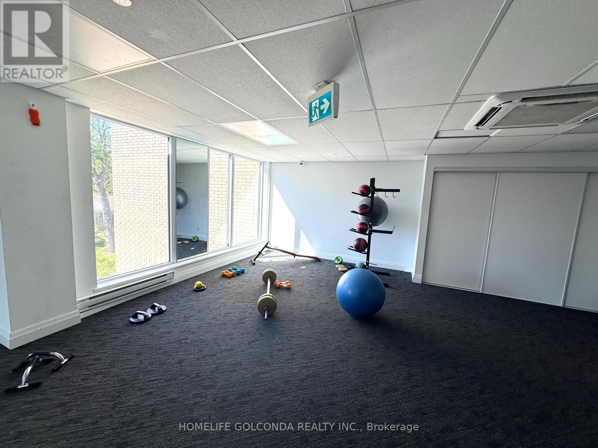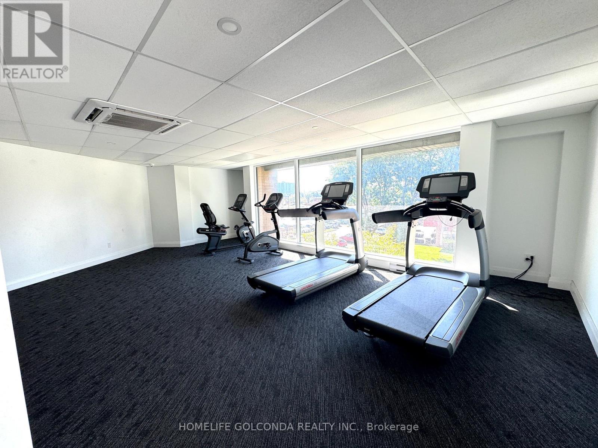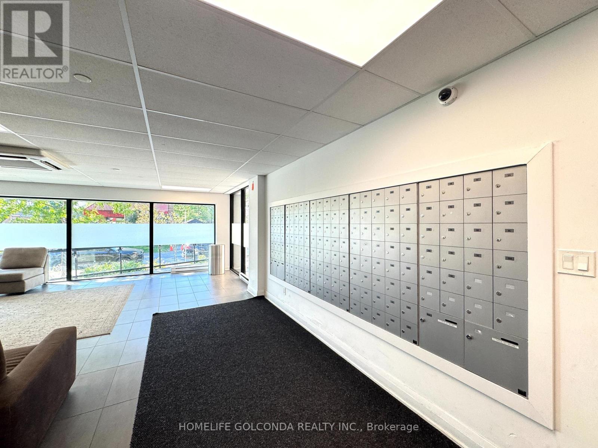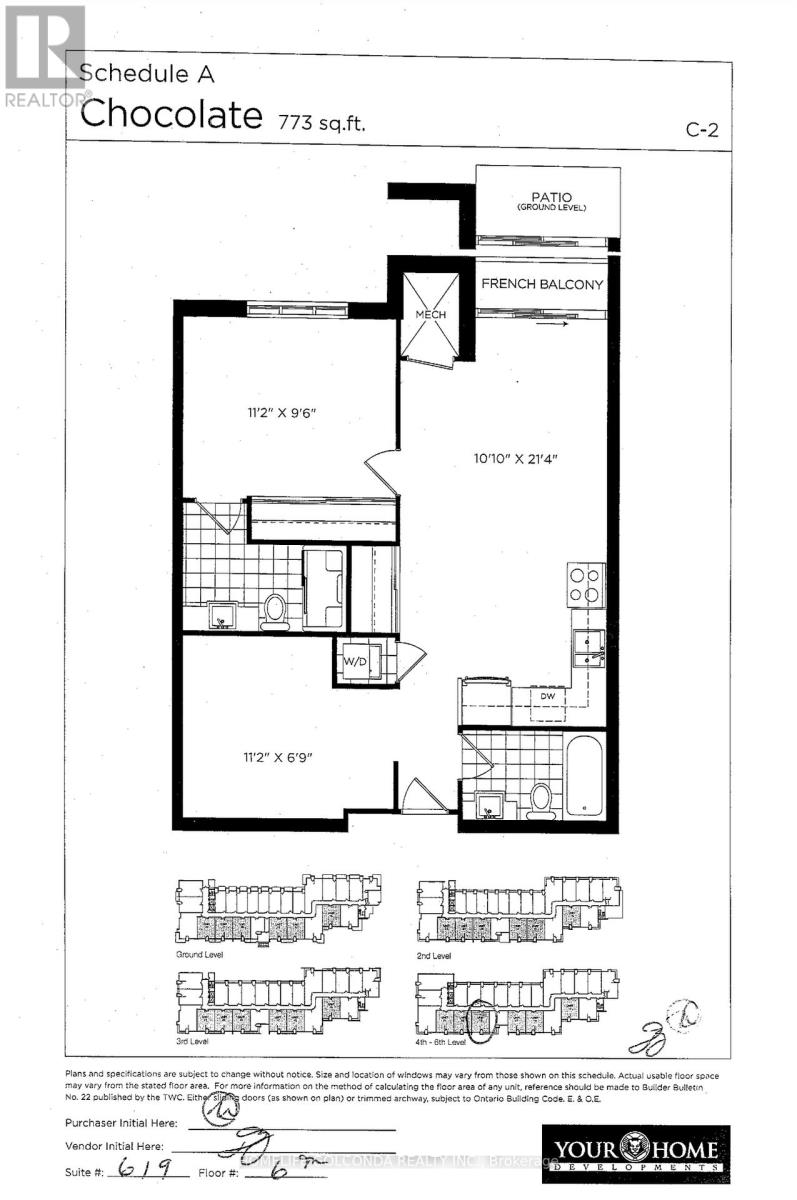619 - 1 Falaise Road Toronto, Ontario M1E 0B9
$2,300 Monthly
The beautiful and comfortable 1+1 Bedrooms unit in the Sweetlife Condos with 2 full bathrooms,1 Parking space and 2 lockers. The primary Bedroom with 3 pcs Ensuite Bath and large closet. Good size den can fit a bed and serve as a bedroom.Good layout and unobsructed south view. Stainless steel Appliances. Convenient location with easy access to all amenities and transportation.(Go Station, 401, U Of T Scarborough ,Centennial College, Shops, Restaurants ,Banks) (id:24801)
Property Details
| MLS® Number | E12436270 |
| Property Type | Single Family |
| Community Name | West Hill |
| Amenities Near By | Hospital, Park, Public Transit, Schools |
| Community Features | Pet Restrictions |
| Features | Balcony |
| Parking Space Total | 1 |
| View Type | View |
Building
| Bathroom Total | 2 |
| Bedrooms Above Ground | 1 |
| Bedrooms Below Ground | 1 |
| Bedrooms Total | 2 |
| Age | 0 To 5 Years |
| Amenities | Exercise Centre, Party Room, Storage - Locker |
| Appliances | Dishwasher, Dryer, Hood Fan, Stove, Washer, Refrigerator |
| Cooling Type | Central Air Conditioning |
| Exterior Finish | Brick |
| Flooring Type | Laminate, Carpeted |
| Heating Fuel | Natural Gas |
| Heating Type | Forced Air |
| Size Interior | 700 - 799 Ft2 |
| Type | Apartment |
Parking
| Underground | |
| Garage |
Land
| Acreage | No |
| Land Amenities | Hospital, Park, Public Transit, Schools |
Rooms
| Level | Type | Length | Width | Dimensions |
|---|---|---|---|---|
| Main Level | Living Room | 3.3 m | 5.05 m | 3.3 m x 5.05 m |
| Main Level | Dining Room | 3.3 m | 5.05 m | 3.3 m x 5.05 m |
| Main Level | Kitchen | 3.3 m | 2.5 m | 3.3 m x 2.5 m |
| Main Level | Primary Bedroom | 3.3 m | 3.7 m | 3.3 m x 3.7 m |
| Main Level | Bedroom 2 | 2.67 m | 3.05 m | 2.67 m x 3.05 m |
https://www.realtor.ca/real-estate/28933133/619-1-falaise-road-toronto-west-hill-west-hill
Contact Us
Contact us for more information
Jack Jiang
Broker of Record
(905) 888-8819
3601 Hwy 7 #215
Markham, Ontario L3R 0M3
(905) 888-8819
(905) 888-8819
www.homelifegolconda.com/


