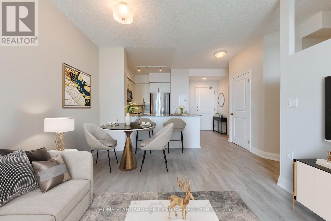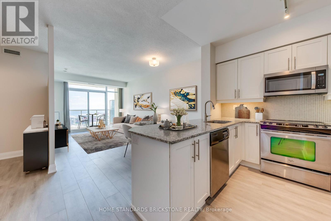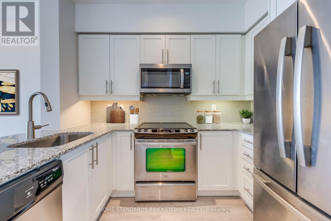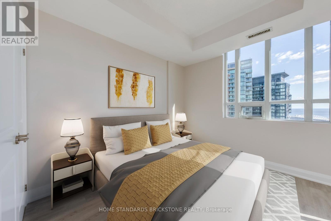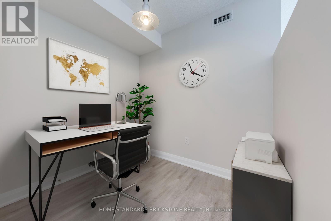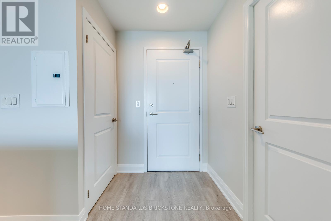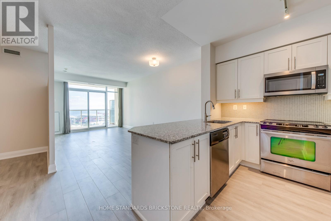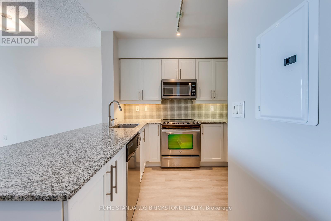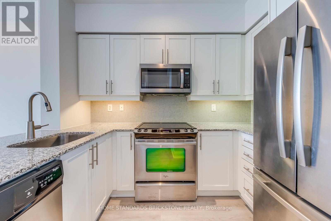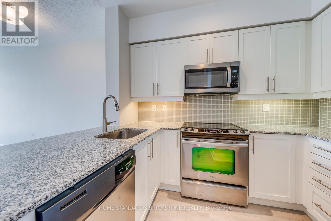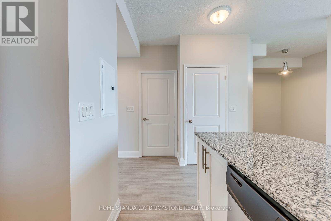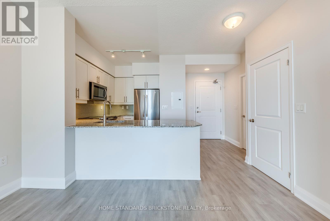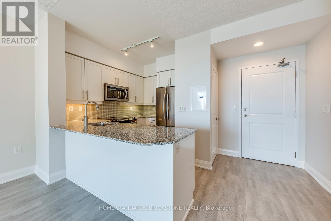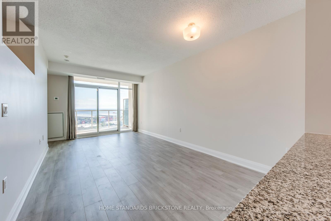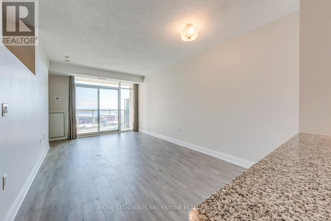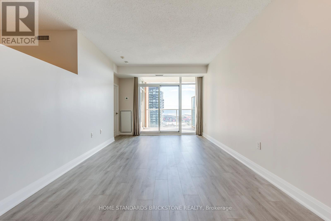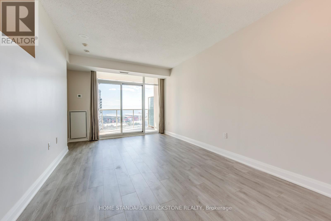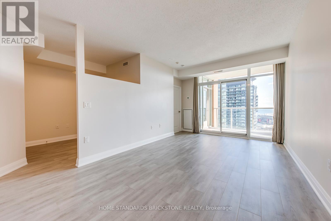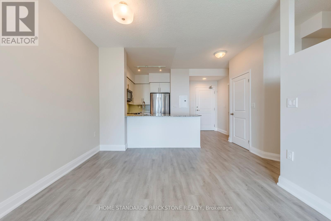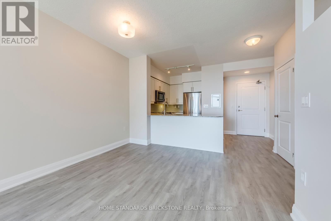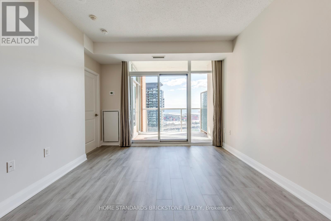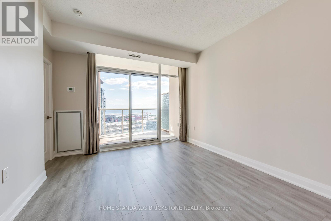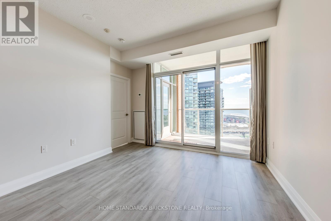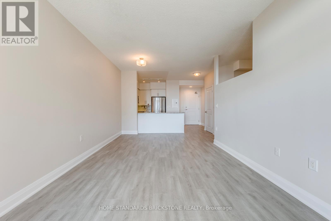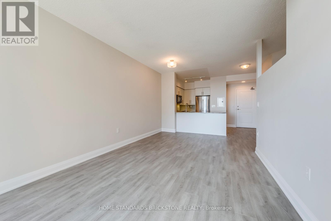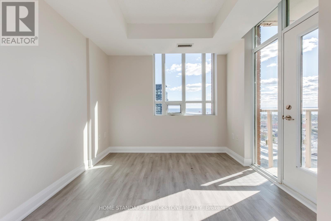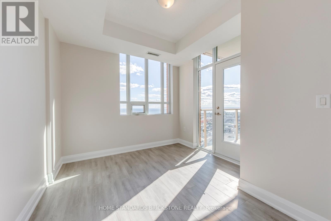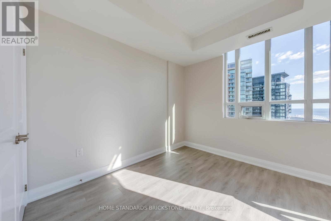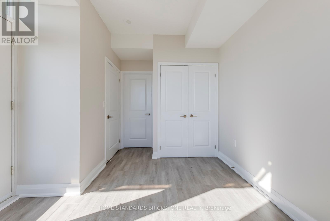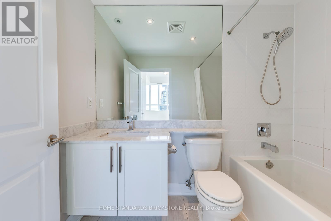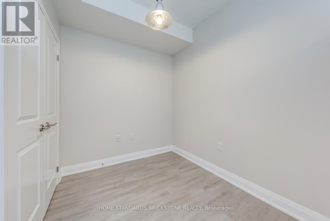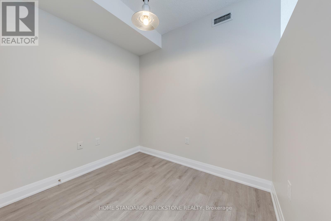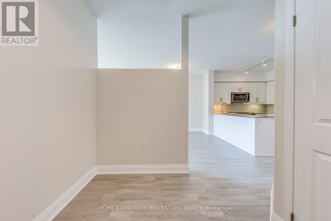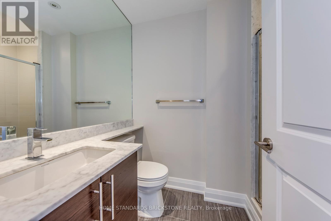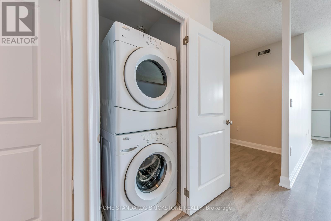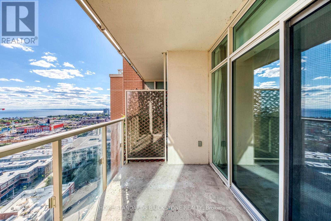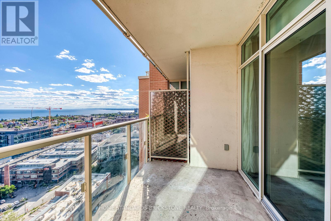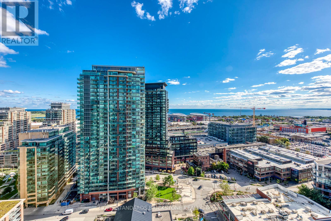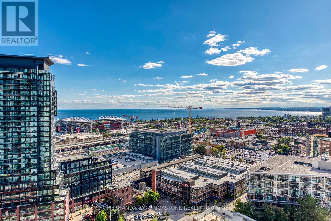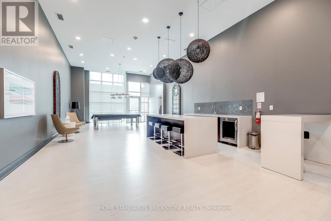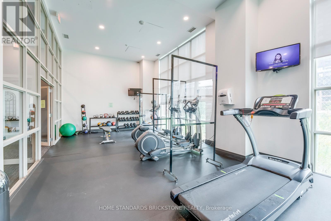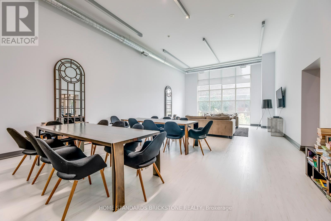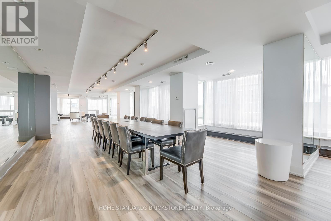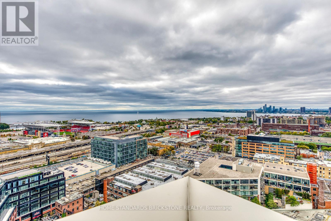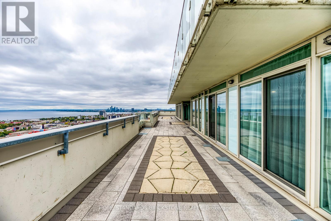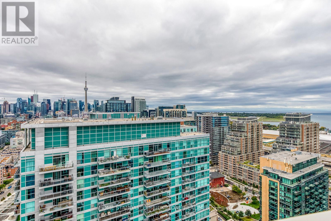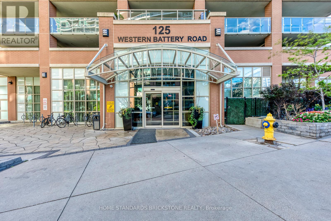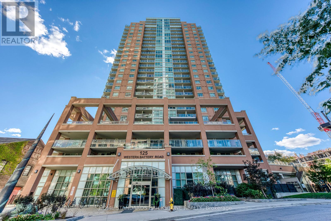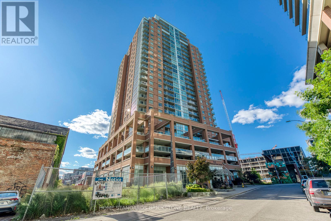2508 - 125 Western Battery Road Toronto, Ontario M6K 3R8
$679,000Maintenance, Heat, Water, Common Area Maintenance, Insurance, Parking
$581.24 Monthly
Maintenance, Heat, Water, Common Area Maintenance, Insurance, Parking
$581.24 MonthlyThe Tower on King West!!! One of the Most Desirable Layouts in the Building. This newly renovated residence boasts brand-new flooring and fresh paint, offering a modern and move-in ready appeal. Located in a highly sought-after neighborhood, this stunning 1 Bedroom + Den (easily utilized as a second bedroom) and 2 Full Washrooms suite features 9' ceilings and an open-concept design that is bright, spacious, and sun-filled. Enjoy one of the buildings largest and most functional 1+1 layouts, complete with the preferred U-shaped kitchen featuring stainless steel appliances, granite countertops, and stylish backsplash. The unit includes a 3-piece main bath with a standing shower, a 4-piece ensuite, and no carpet throughout. Both the primary bedroom and living room offer walk-outs to the balcony, showcasing breathtaking lake views. Building amenities include a 24-hour concierge, fully equipped fitness center, party and media rooms, and convenient visitor parking. Perfectly situated just steps to Metro, Starbucks, shops, dining, and public transit, this rare unit combines luxury, lifestyle, and location. (id:24801)
Property Details
| MLS® Number | C12435993 |
| Property Type | Single Family |
| Community Name | Niagara |
| Amenities Near By | Beach |
| Community Features | Pets Allowed With Restrictions |
| Features | Balcony, In Suite Laundry |
| Parking Space Total | 1 |
| View Type | View |
Building
| Bathroom Total | 2 |
| Bedrooms Above Ground | 1 |
| Bedrooms Below Ground | 1 |
| Bedrooms Total | 2 |
| Amenities | Visitor Parking, Party Room, Security/concierge, Exercise Centre, Storage - Locker |
| Basement Type | None |
| Cooling Type | Central Air Conditioning |
| Exterior Finish | Brick, Concrete |
| Flooring Type | Laminate |
| Heating Fuel | Natural Gas |
| Heating Type | Forced Air |
| Size Interior | 700 - 799 Ft2 |
| Type | Apartment |
Parking
| Underground | |
| Garage |
Land
| Acreage | No |
| Land Amenities | Beach |
Rooms
| Level | Type | Length | Width | Dimensions |
|---|---|---|---|---|
| Flat | Living Room | 6.12 m | 3.35 m | 6.12 m x 3.35 m |
| Flat | Dining Room | Measurements not available | ||
| Flat | Kitchen | 3.07 m | 2.79 m | 3.07 m x 2.79 m |
| Flat | Primary Bedroom | 3.35 m | 3.07 m | 3.35 m x 3.07 m |
| Flat | Den | 2.56 m | 2.29 m | 2.56 m x 2.29 m |
https://www.realtor.ca/real-estate/28932518/2508-125-western-battery-road-toronto-niagara-niagara
Contact Us
Contact us for more information
Paul Jung
Broker
180 Steeles Ave W #30 & 31
Thornhill, Ontario L4J 2L1
(905) 771-0885
(905) 771-0873


