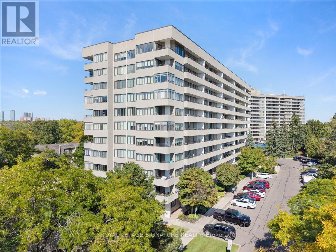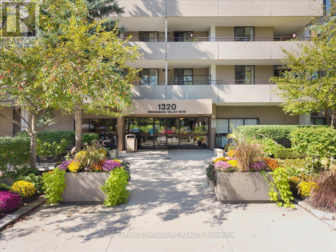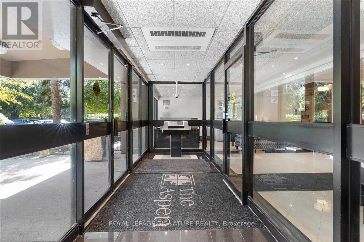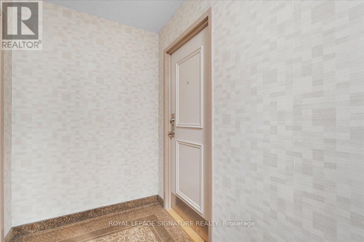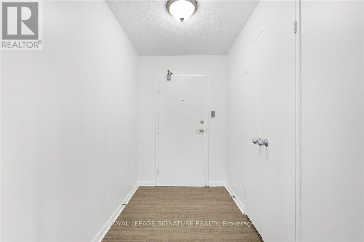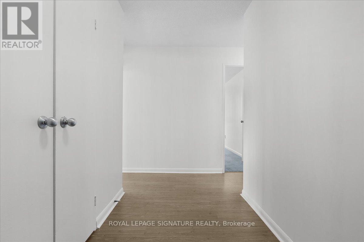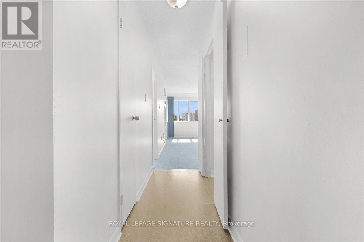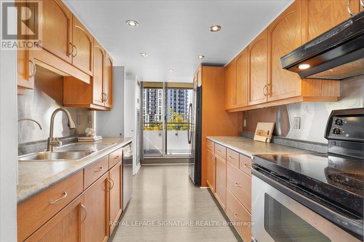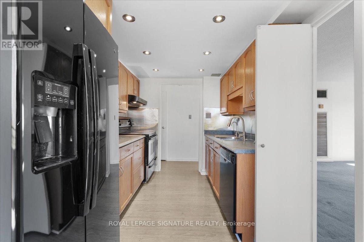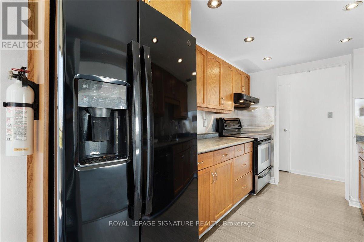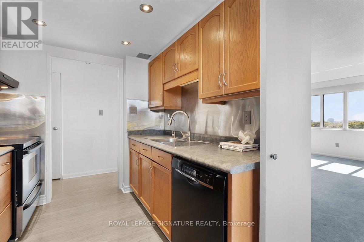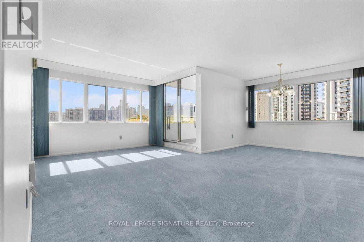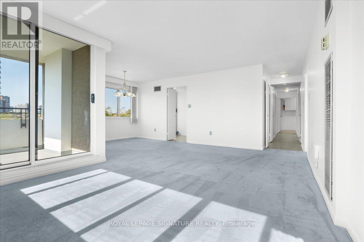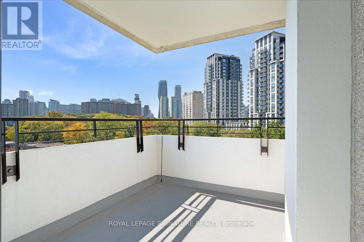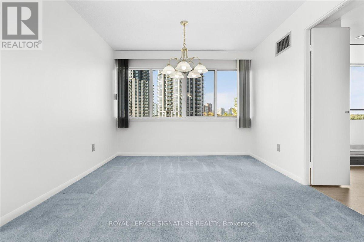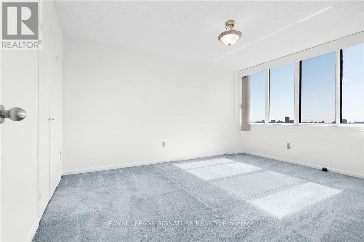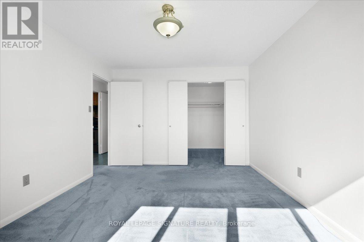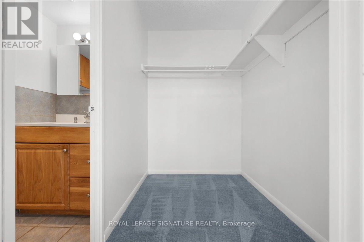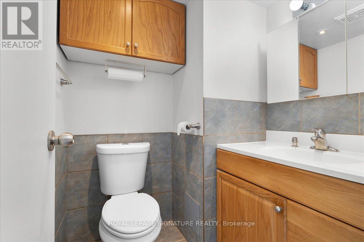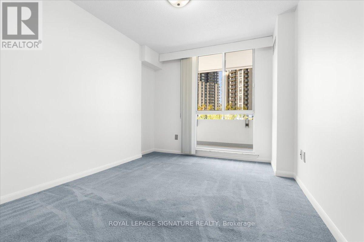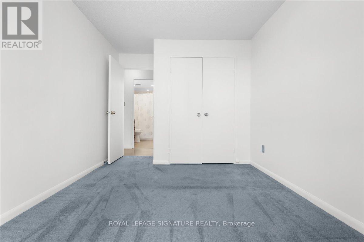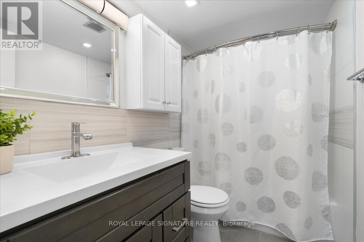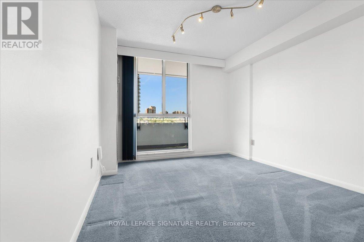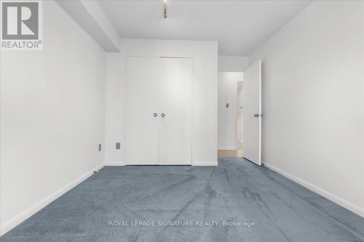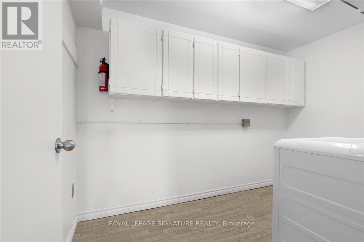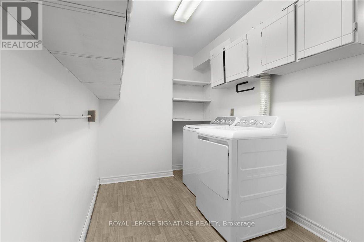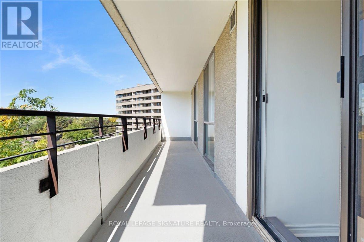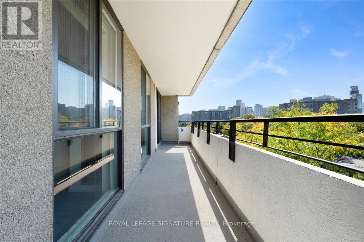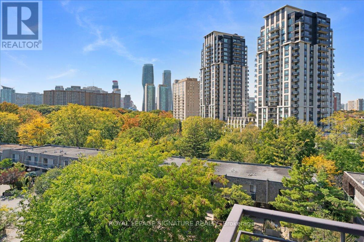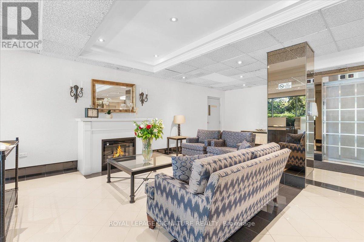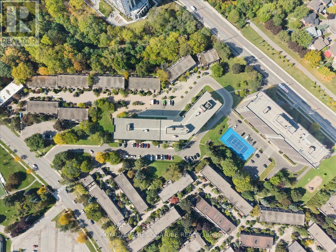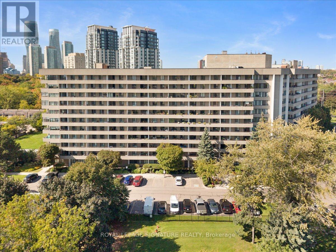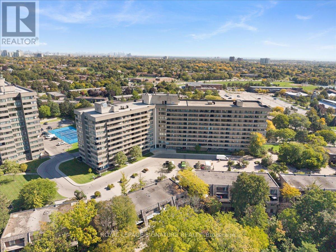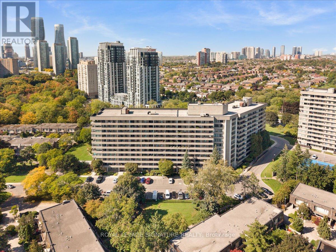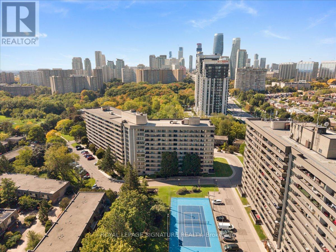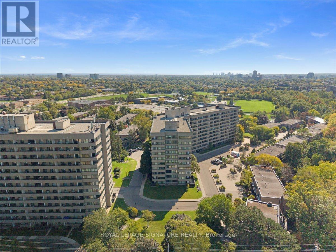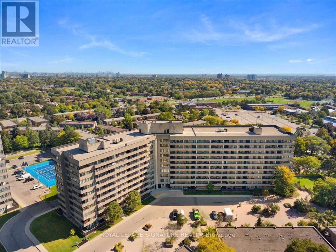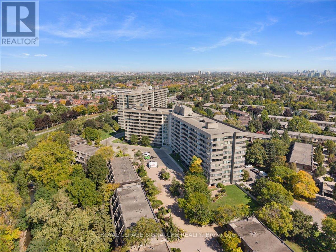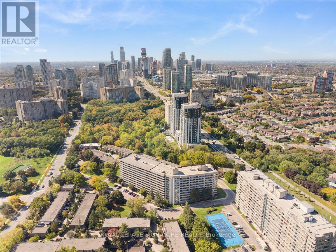601 - 1320 Mississauga Valley Boulevard Mississauga, Ontario L5A 3S9
$519,000Maintenance, Heat, Electricity, Water, Common Area Maintenance, Insurance, Parking
$1,245.39 Monthly
Maintenance, Heat, Electricity, Water, Common Area Maintenance, Insurance, Parking
$1,245.39 MonthlyRarely offered 3-bed, 2-bath corner suite w/ nearly 1,200 sq. ft. of bright & functional living space plus 2 balconies w/ unobstructed South-West views. Situated in a pair of well-managed, mature buildings in the highly sought-after Mississauga Valleys community that are renowned for their generous floorplans & exceptional amenities. Enjoy access to a fully equipped gym, sauna, tennis and pickleball courts, party and games rooms, hobby/reading room, bike storage, & evening security. A community-focused atmosphere is enhanced by on-site superintendents, ample visitor parking, and even EV charging. Perfectly located, you'll be just minutes from Square One Shopping Centre, the Living Arts Centre, Mississauga's libraries & community/rec centres. Families appreciate nearby parks, walking trails, schools, daycare, and sports facilities, while commuters benefit from easy access to major highways (QEW/403/401), public transit, & future LRT. Close to grocery stores, shops, restaurants, & year-round community amenities right at your doorstep. Don't miss this incredible opportunity to own a large, affordable home in the centre of Mississauga.All Inclusive Maintenance Fee Includes: Heat, Hydro, Water, Central AC, Parking. Note: Cable For Tv & Rogers Xfinity Internet (Also Included In Maintenance Fee)!, Tennis Court, Fitness Centre, Library, Party/Games Room, Sauna. Electrical Vehicle Charging Stations And Much More. Conveniently Located Near Schools, Parks, Community Centre, Square 1 Mall, Sheridan College, Go Transit, Cooksville Go. Minutes To Hwy 403/410/401 & Upcoming Rapid Transit (id:24801)
Property Details
| MLS® Number | W12437772 |
| Property Type | Single Family |
| Community Name | Mississauga Valleys |
| Community Features | Pets Allowed With Restrictions |
| Features | Balcony |
| Parking Space Total | 1 |
| View Type | City View |
Building
| Bathroom Total | 2 |
| Bedrooms Above Ground | 3 |
| Bedrooms Total | 3 |
| Amenities | Storage - Locker |
| Appliances | Dishwasher, Dryer, Stove, Washer, Refrigerator |
| Basement Type | None |
| Cooling Type | Central Air Conditioning |
| Exterior Finish | Concrete |
| Half Bath Total | 1 |
| Heating Fuel | Natural Gas |
| Heating Type | Forced Air |
| Size Interior | 1,000 - 1,199 Ft2 |
| Type | Apartment |
Parking
| Underground | |
| Garage |
Land
| Acreage | No |
Contact Us
Contact us for more information
Roxanne Swatogor
Salesperson
www.homeswithrox.com/
www.facebook.com/homeswithrox
www.linkedin.com/in/roxanneswatogor
495 Wellington St W #100
Toronto, Ontario M5V 1G1
(416) 205-0355
(416) 205-0360


