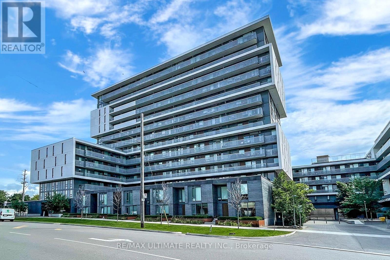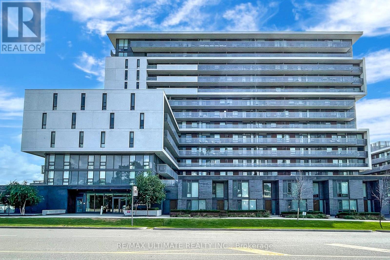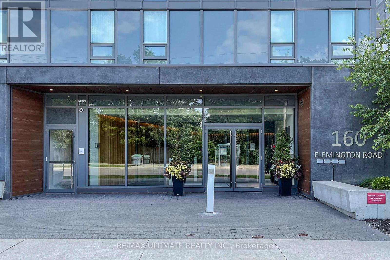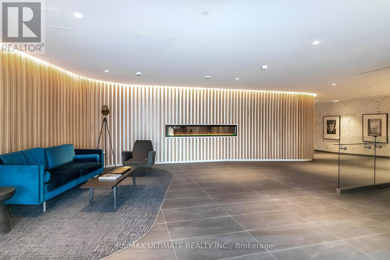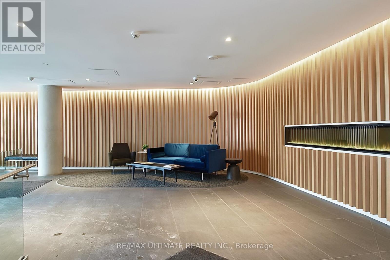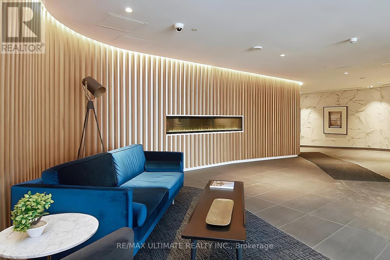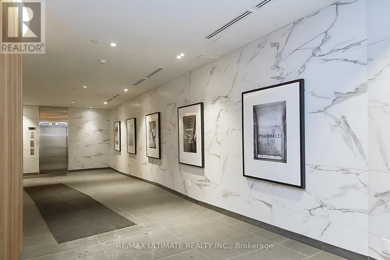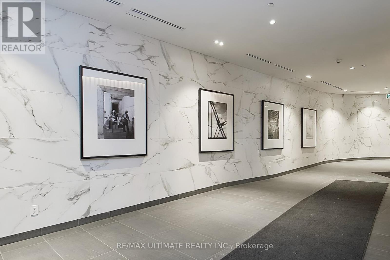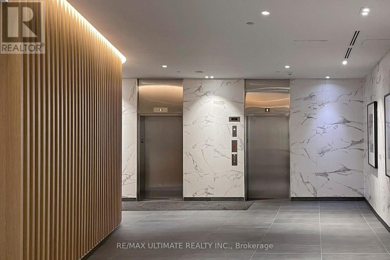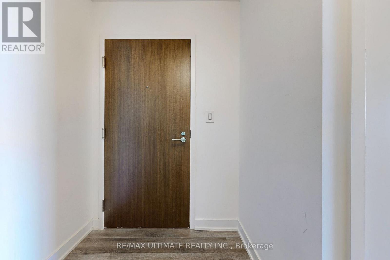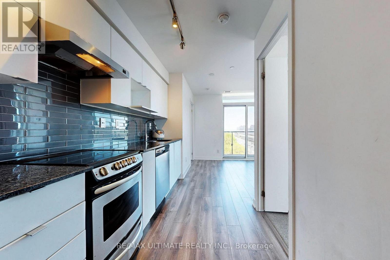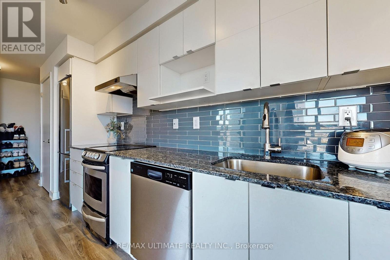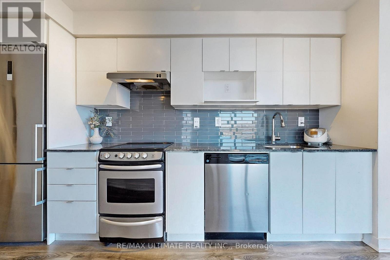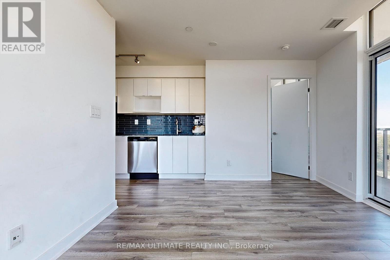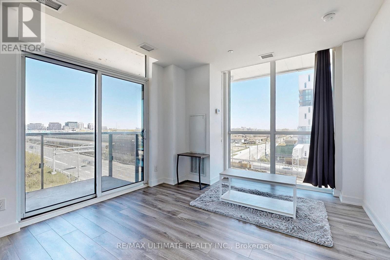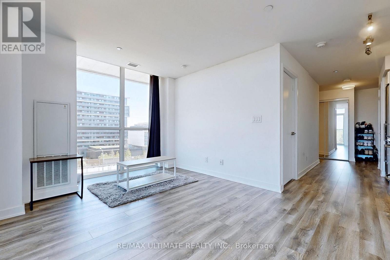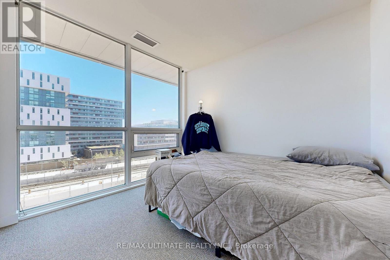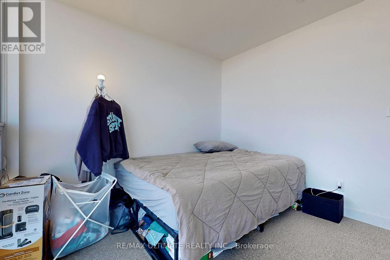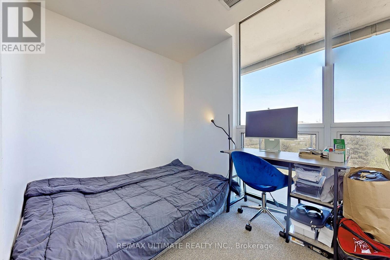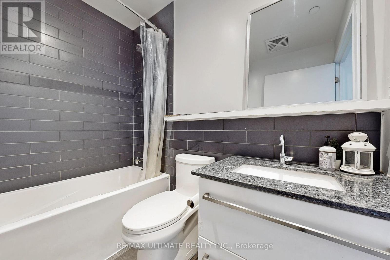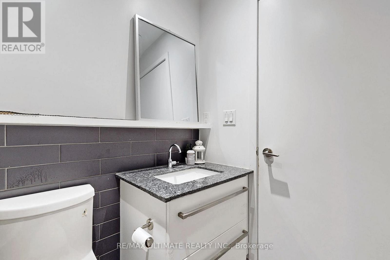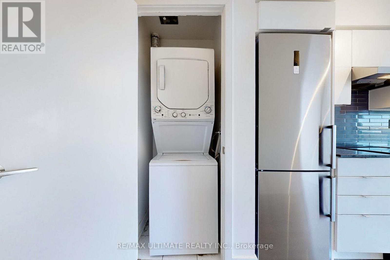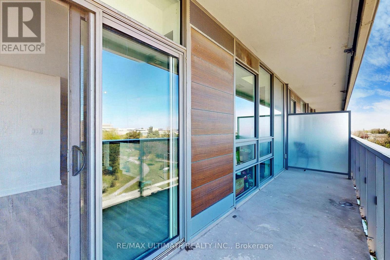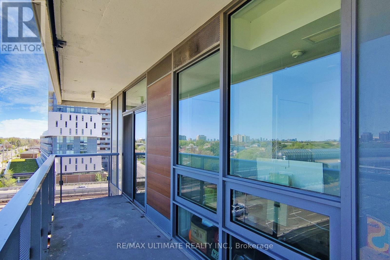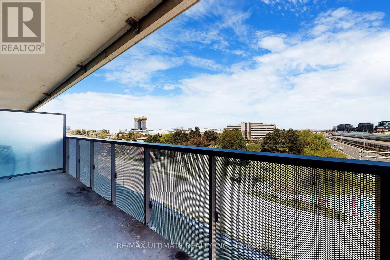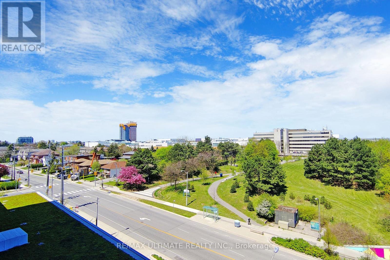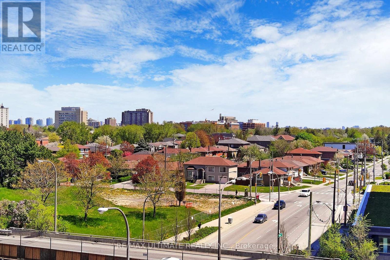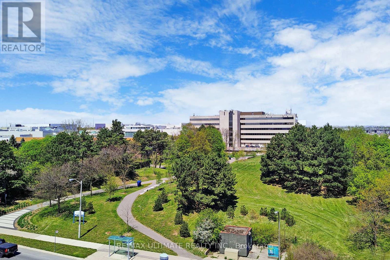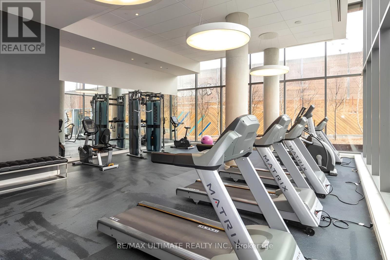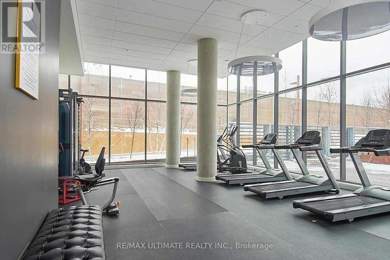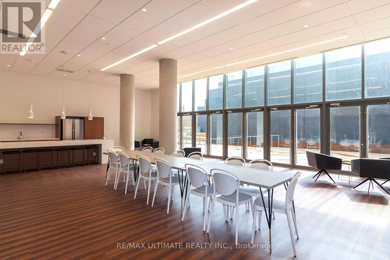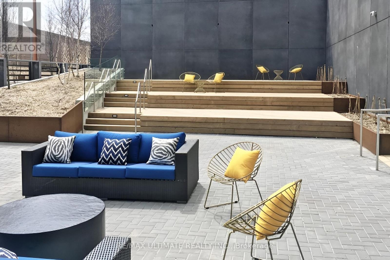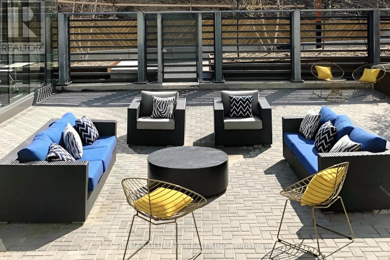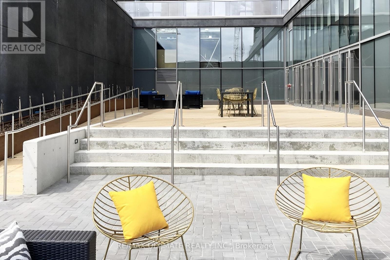705 - 160 Flemington Road Toronto, Ontario M6A 0A9
$2,500 Monthly
Discover urban living in this stunning 2-bedroom, 1-bathroom corner condo unit at The Yorkdale Condos, conveniently located at the Lawrence TTC station. This bright and spacious northeast-facing unit offers unobstructed views that promise to enchant and inspire daily. As you step in you are greeted by an abundance of natural light streaming through floor-to-ceiling windows. A large balcony provides a serene retreat with clear views. The modern kitchen is equipped with stainless steel appliances. Included with the unit are conveniences such as underground parking and a dedicated storage locker. Location is paramount, and this condo is just steps away from TTC subway and GO Transit, with quick access to Highway 401, Allen Road, and the renowned Yorkdale Mall. The short commute to downtown Toronto makes it a prime spot for young professionals seeking a blend of luxury and convenience. (id:24801)
Property Details
| MLS® Number | W12436188 |
| Property Type | Single Family |
| Community Name | Yorkdale-Glen Park |
| Amenities Near By | Hospital, Park, Place Of Worship, Public Transit |
| Community Features | Pets Not Allowed, Community Centre |
| Features | Balcony |
| Parking Space Total | 1 |
Building
| Bathroom Total | 1 |
| Bedrooms Above Ground | 2 |
| Bedrooms Total | 2 |
| Amenities | Exercise Centre, Party Room, Separate Electricity Meters, Storage - Locker, Security/concierge |
| Cooling Type | Central Air Conditioning |
| Exterior Finish | Concrete |
| Fire Protection | Controlled Entry |
| Flooring Type | Laminate |
| Heating Fuel | Natural Gas |
| Heating Type | Forced Air |
| Size Interior | 600 - 699 Ft2 |
| Type | Apartment |
Parking
| Underground | |
| No Garage |
Land
| Acreage | No |
| Land Amenities | Hospital, Park, Place Of Worship, Public Transit |
| Landscape Features | Landscaped |
Rooms
| Level | Type | Length | Width | Dimensions |
|---|---|---|---|---|
| Main Level | Kitchen | 3.78 m | 2.03 m | 3.78 m x 2.03 m |
| Main Level | Family Room | 3.3 m | 4.47 m | 3.3 m x 4.47 m |
| Main Level | Primary Bedroom | 2.97 m | 2.74 m | 2.97 m x 2.74 m |
| Main Level | Bedroom 2 | 3.276 m | 2.2098 m | 3.276 m x 2.2098 m |
Contact Us
Contact us for more information
Sam Valimohamed
Broker
www.samvali.com/
www.facebook.com/SamValiRealEstate
twitter.com/valirealestate
www.linkedin.com/in/samvalirealestate
1739 Bayview Ave.
Toronto, Ontario M4G 3C1
(416) 487-5131
(416) 487-1750
www.remaxultimate.com


