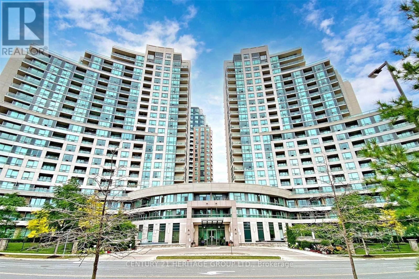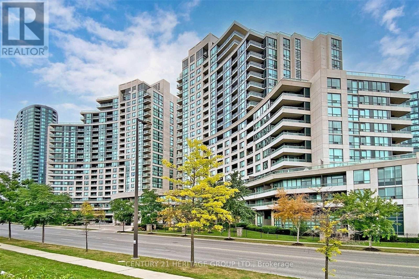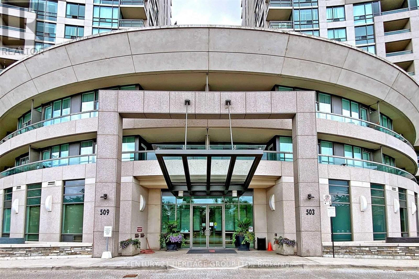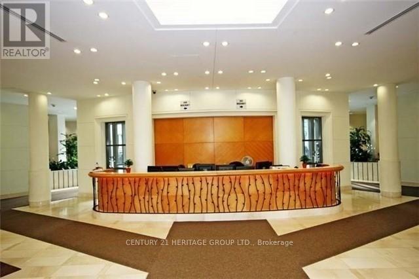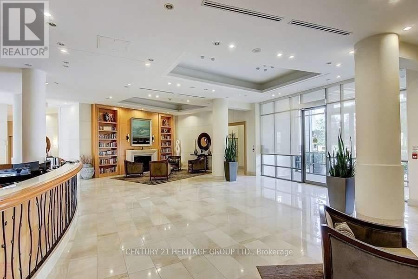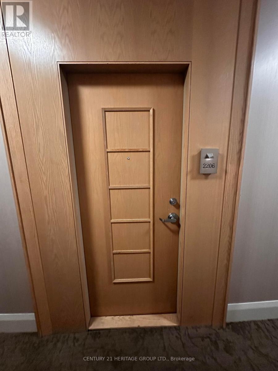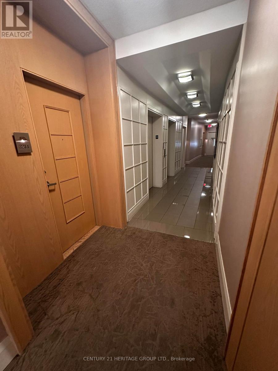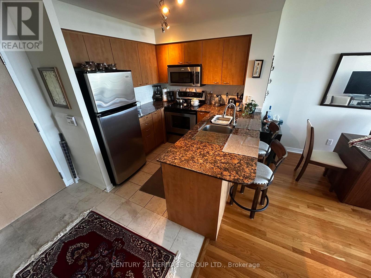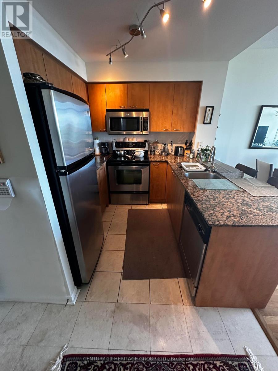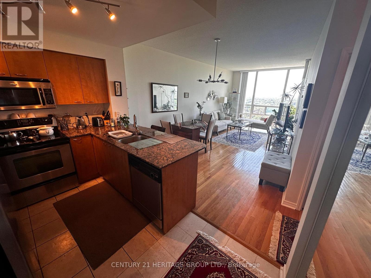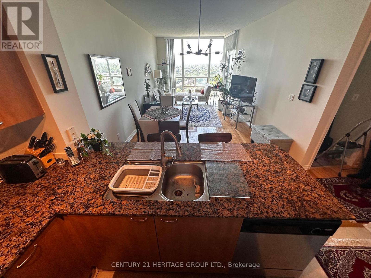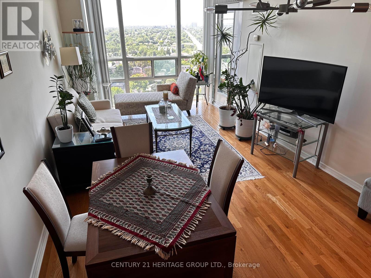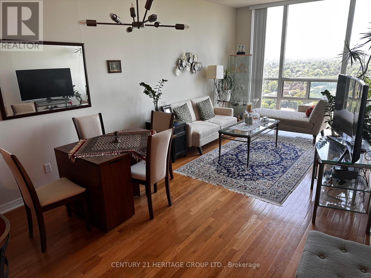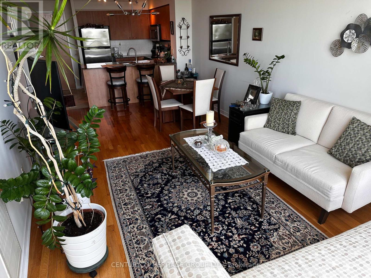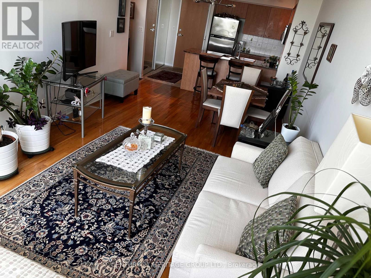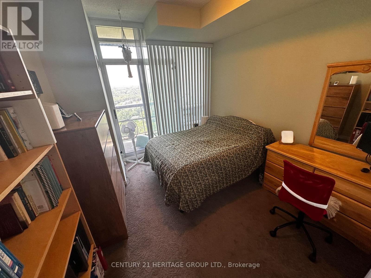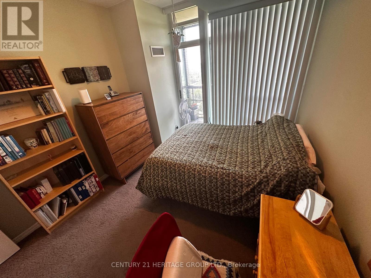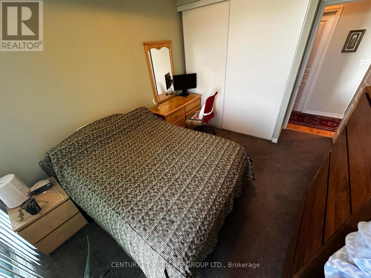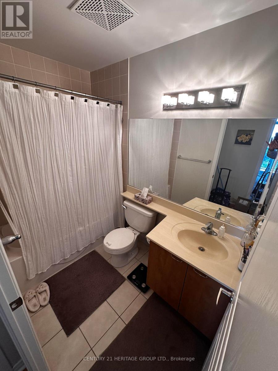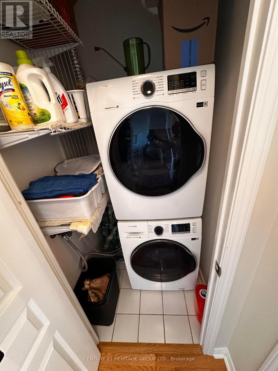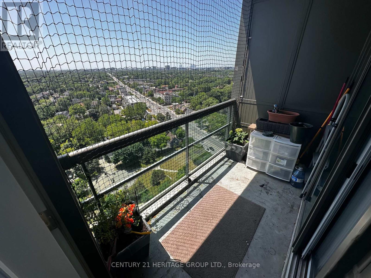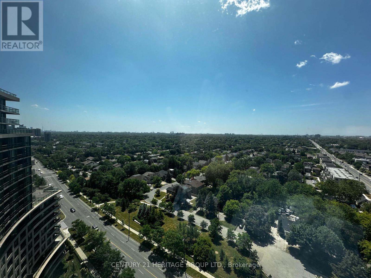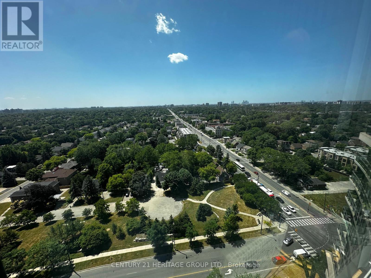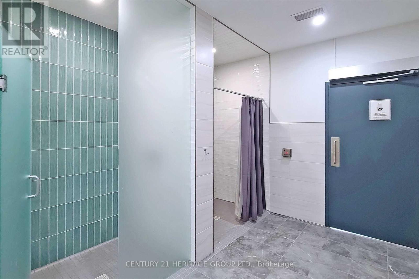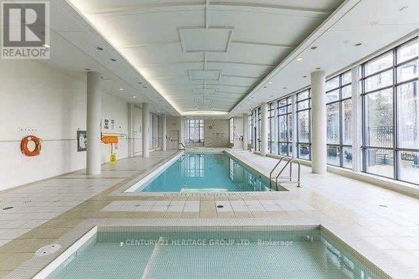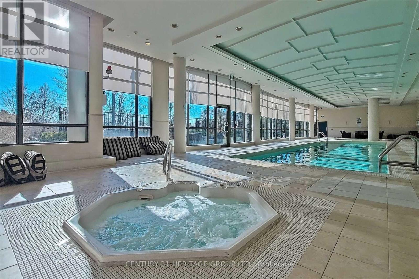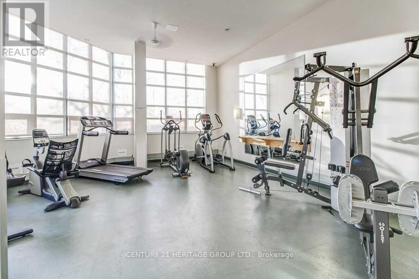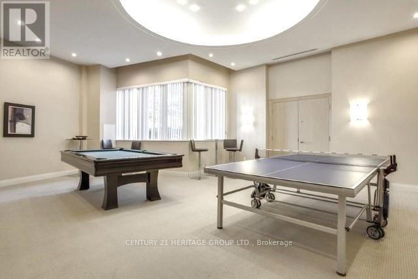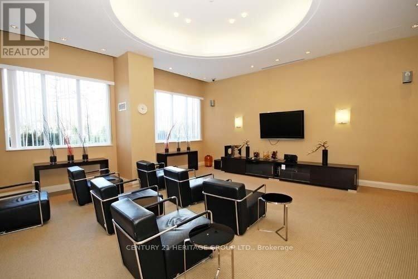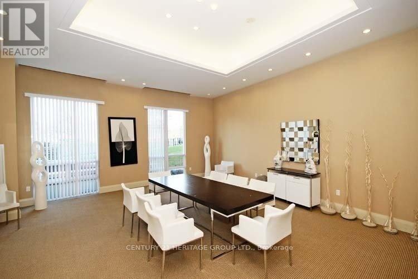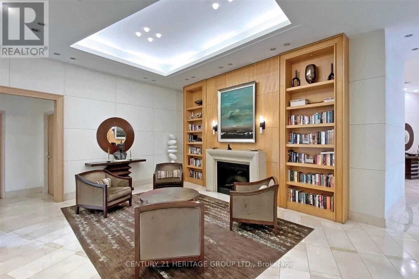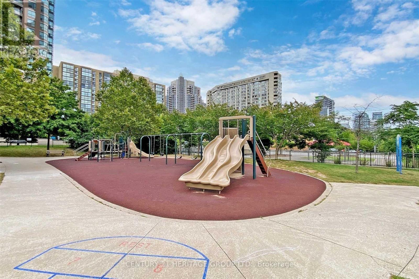2206 - 509 Beecroft Road Toronto, Ontario M2N 0A3
$549,888Maintenance, Heat, Water, Electricity, Common Area Maintenance, Insurance, Parking
$725.83 Monthly
Maintenance, Heat, Water, Electricity, Common Area Maintenance, Insurance, Parking
$725.83 MonthlySpacious Sun-Filled One Bedroom Unit With Unobstructed Panoramic Western View And 9 High Ceiling. Enjoy Living In This Larger Than Average One Bedroom Unit, Have Your Afternoon Drink And Be Mesmerized By Observing The Beautiful Sunset Through The Wall To Wall, Floor To Ceiling Windows. Open Concept Kitchen With Ceramic Backsplash, Granite Counter Top And Breakfast Bar.Living Room With Hardwood Floor. Large Bedroom With Newer Carpet Floor And Double Door Closet.Marble Floor Foyer With Mirrored Double Door Closet. Enjoy Great Amenities Such As 24-HourConcierge, Guest Suites, Indoor Pool, Jacuzzi, Sauna, Exercise Room, Game Room, Theatre/Media Room And More. A Parking Spot & A Locker Are Included, This Beautiful Building Is Steps From Yonge & Finch Subway Station, 24-Hour Shoppers Drug Mart, Restaurants, Banks, Medical Facilities, Shops And Many More Amenities. Parking Spot Is Steps From The Building Entrance.All Utilities Are Included In The Maintenance Fee. (id:24801)
Property Details
| MLS® Number | C12436690 |
| Property Type | Single Family |
| Community Name | Willowdale West |
| Amenities Near By | Park, Public Transit, Schools |
| Community Features | Pets Not Allowed |
| Equipment Type | None |
| Features | Elevator, Balcony |
| Parking Space Total | 1 |
| Pool Type | Indoor Pool |
| Rental Equipment Type | None |
| View Type | View |
Building
| Bathroom Total | 1 |
| Bedrooms Above Ground | 1 |
| Bedrooms Total | 1 |
| Age | 16 To 30 Years |
| Amenities | Security/concierge, Exercise Centre, Sauna, Visitor Parking, Storage - Locker |
| Appliances | Dishwasher, Dryer, Microwave, Stove, Washer, Window Coverings, Refrigerator |
| Cooling Type | Central Air Conditioning |
| Exterior Finish | Concrete, Stucco |
| Fire Protection | Security Guard, Security System, Smoke Detectors |
| Flooring Type | Hardwood |
| Foundation Type | Concrete |
| Heating Fuel | Natural Gas |
| Heating Type | Forced Air |
| Size Interior | 600 - 699 Ft2 |
| Type | Apartment |
Parking
| Underground | |
| Garage |
Land
| Acreage | No |
| Land Amenities | Park, Public Transit, Schools |
Rooms
| Level | Type | Length | Width | Dimensions |
|---|---|---|---|---|
| Flat | Living Room | 6.35 m | 3.4 m | 6.35 m x 3.4 m |
| Flat | Dining Room | 6.35 m | 3.4 m | 6.35 m x 3.4 m |
| Flat | Kitchen | 2.66 m | 2.47 m | 2.66 m x 2.47 m |
| Flat | Primary Bedroom | 4.1 m | 3.1 m | 4.1 m x 3.1 m |
Contact Us
Contact us for more information
Fariborz Touyeh
Salesperson
7330 Yonge Street #116
Thornhill, Ontario L4J 7Y7
(905) 764-7111
(905) 764-1274
www.homesbyheritage.ca/
Sia Mansouri
Broker
(416) 222-8600
www.comehome.ca/
183 Willowdale Ave.
Toronto, Ontario M2N 4Y9
(416) 222-8600
(416) 222-1237


