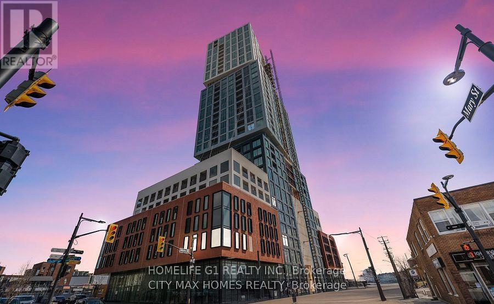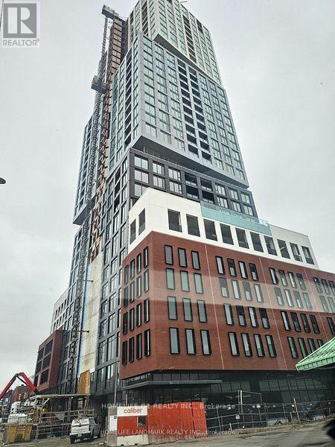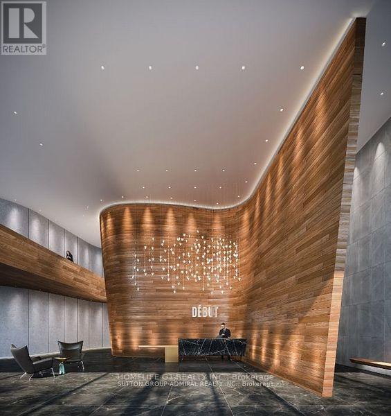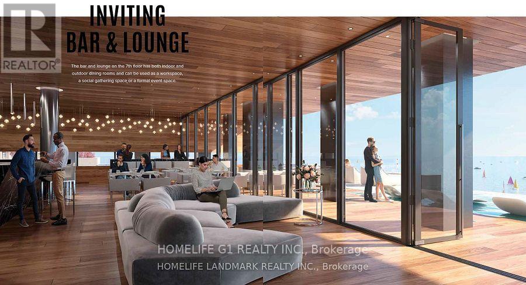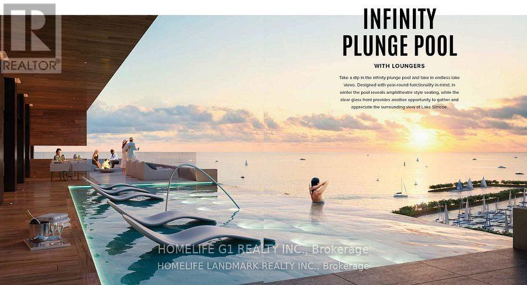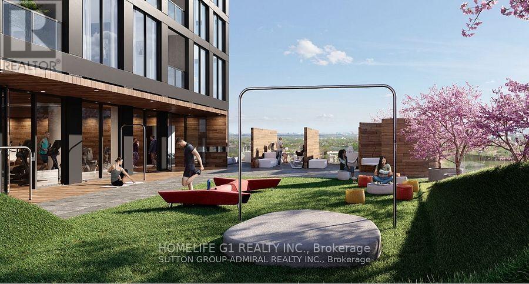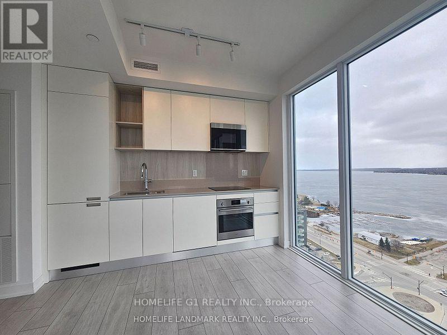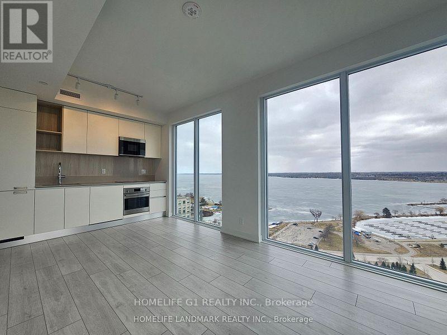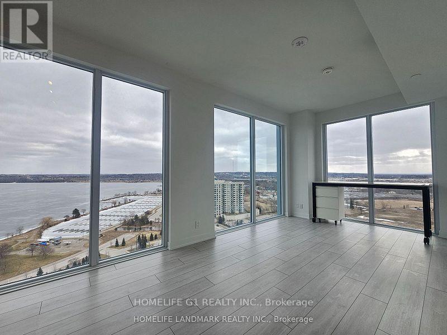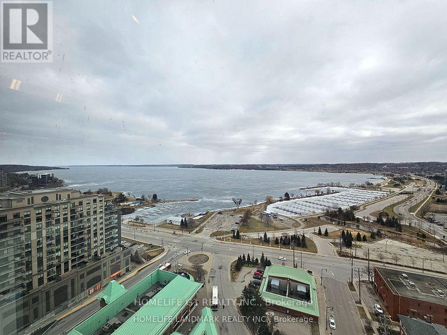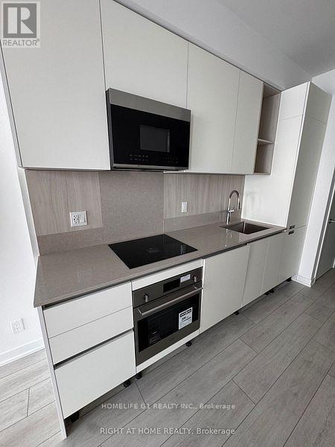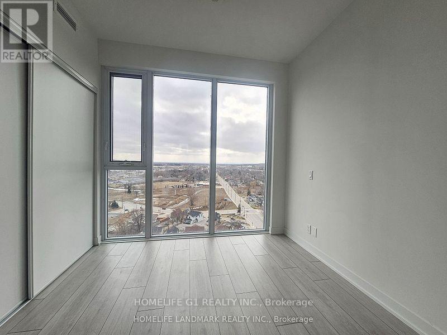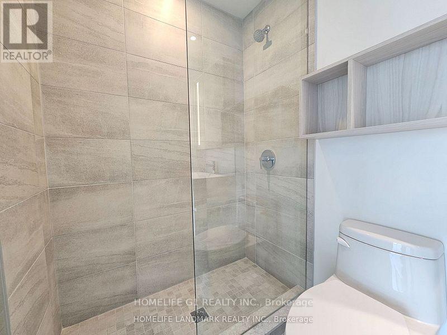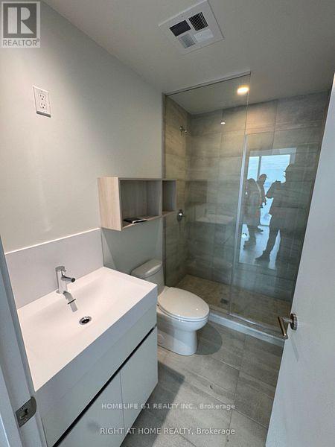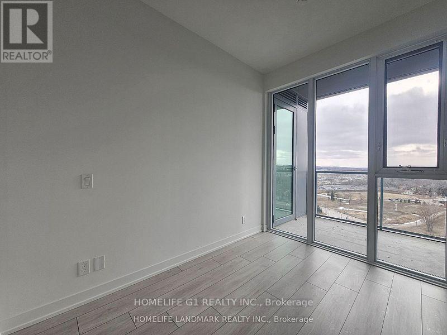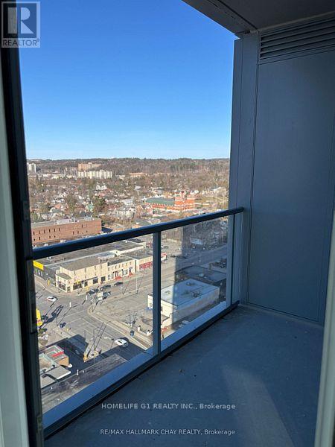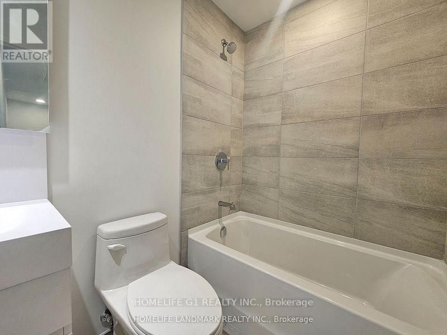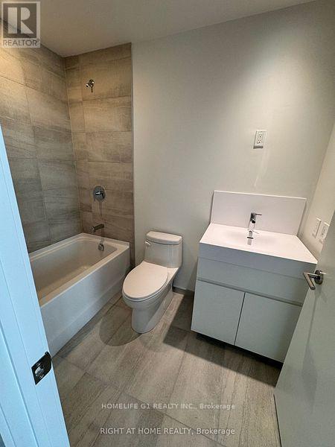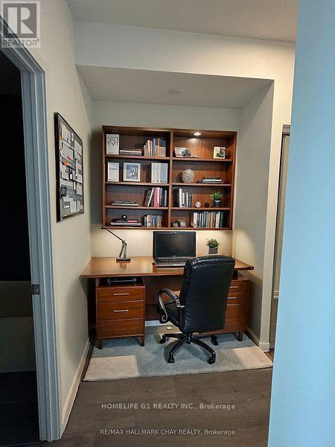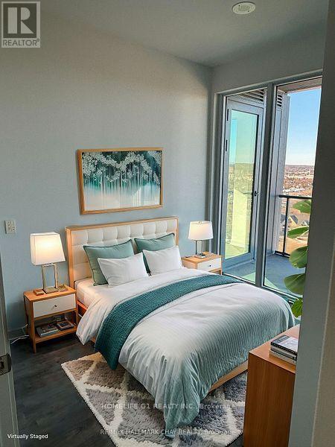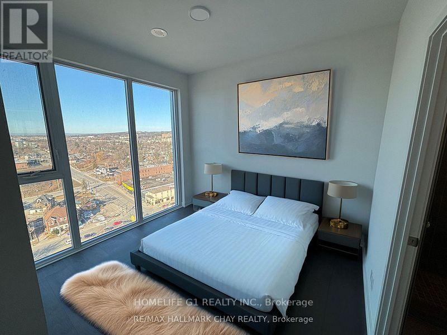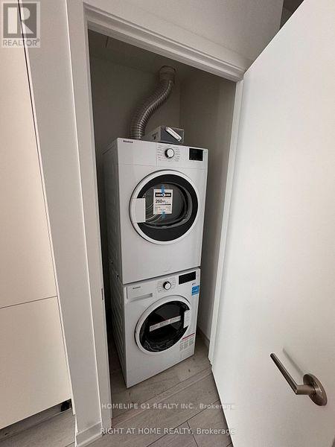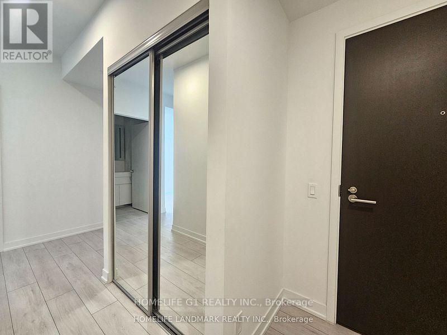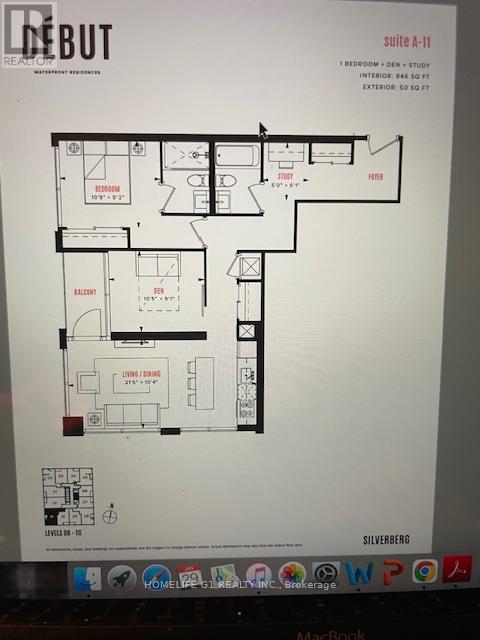811 - 39 Mary Street Barrie, Ontario L4N 1S9
$799,000Maintenance, Common Area Maintenance, Insurance, Parking
$510.02 Monthly
Maintenance, Common Area Maintenance, Insurance, Parking
$510.02 MonthlyWelcome to luxury lakeside living in the heart of downtown Barrie! This 2-bedroom, 2-bathroom suite in the highly sought-after Debut Waterfront Residences offers an exceptional blend of style, comfort, and convenience with unobstructed south-facing views of Kempenfelt Bay that will take your breath away. Inside, you will find 846 sq ft of modern, open-concept living space, designed to impress with 9-ft ceilings, floor-to-ceiling windows, and wide-plank laminate flooring throughout. The gourmet Scavolini kitchen boasts custom Italian cabinetry, premium integrated appliances, a versatile movable island, and solid surface countertops perfect for cooking or entertaining. The spacious primary bedroom offers tranquil water views, while both elegant bathrooms feature frameless glass showers, contemporary vanities, and porcelain tile flooring. Whether you're hosting guests or working from home, the smart layout provides flexibility without compromising on luxury. Step onto your private balcony to enjoy fresh lake breezes and spectacular sunrises. This is waterfront living at its finest. Residents will enjoy resort-style amenities, including an infinity plunge pool, state-of-the-art fitness center, yoga studio, entertainment lounges, a business center, and 24-hour concierge services. Located just steps from the waterfront, you will love being within walking distance of trails, parks, over 100 shops and restaurants, as well as the Barrie Bus Terminal and Allandale GO Station. Georgian College is only minutes away, making this a fantastic option for professionals, downsizers, or investors alike. Don't miss your opportunity to own one of the best-located suites in this landmark building. (id:24801)
Property Details
| MLS® Number | S12439135 |
| Property Type | Single Family |
| Community Name | City Centre |
| Amenities Near By | Beach, Public Transit |
| Community Features | Pet Restrictions |
| Easement | Unknown |
| Features | Balcony, Carpet Free, In Suite Laundry |
| Parking Space Total | 1 |
| View Type | City View, Lake View, View Of Water, Direct Water View |
| Water Front Type | Waterfront |
Building
| Bathroom Total | 2 |
| Bedrooms Above Ground | 2 |
| Bedrooms Total | 2 |
| Age | New Building |
| Appliances | Oven - Built-in, Range, Cooktop, Dishwasher, Dryer, Stove, Washer, Refrigerator |
| Cooling Type | Central Air Conditioning |
| Exterior Finish | Concrete |
| Heating Fuel | Natural Gas |
| Heating Type | Forced Air |
| Size Interior | 800 - 899 Ft2 |
| Type | Apartment |
Parking
| Underground | |
| Garage |
Land
| Access Type | Highway Access, Public Road, Marina Docking, Public Docking |
| Acreage | No |
| Land Amenities | Beach, Public Transit |
| Surface Water | Lake/pond |
| Zoning Description | Residential |
Rooms
| Level | Type | Length | Width | Dimensions |
|---|---|---|---|---|
| Main Level | Living Room | 6.6 m | 3.1 m | 6.6 m x 3.1 m |
| Main Level | Kitchen | 6.6 m | 3.1 m | 6.6 m x 3.1 m |
| Main Level | Primary Bedroom | 3.3 m | 2.8 m | 3.3 m x 2.8 m |
| Main Level | Bedroom 2 | 3.2 m | 2.8 m | 3.2 m x 2.8 m |
| Main Level | Study | 1.5 m | 1.8 m | 1.5 m x 1.8 m |
| Main Level | Bathroom | Measurements not available | ||
| Main Level | Bathroom | Measurements not available |
https://www.realtor.ca/real-estate/28939448/811-39-mary-street-barrie-city-centre-city-centre
Contact Us
Contact us for more information
Bindu Gupta
Salesperson
202 - 2260 Bovaird Dr East
Brampton, Ontario L6R 3J5
(905) 793-7797
(905) 593-2619


