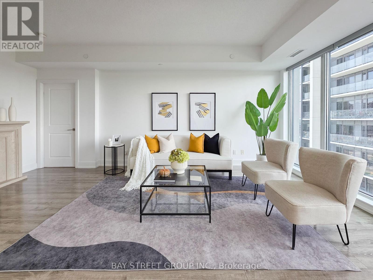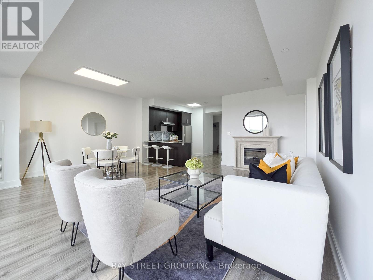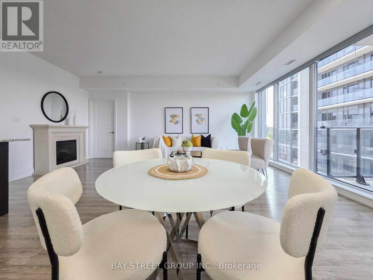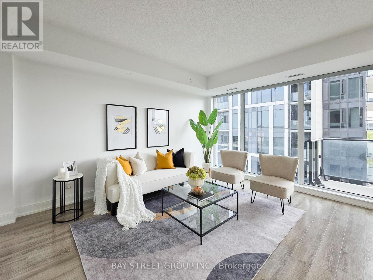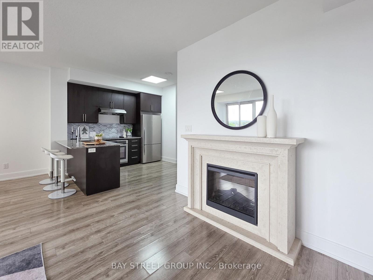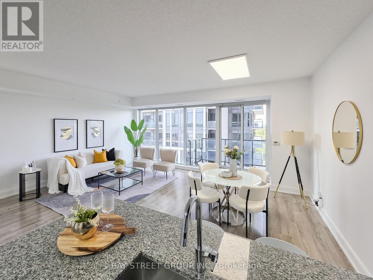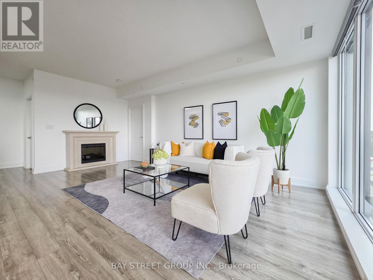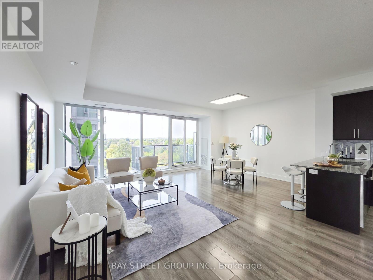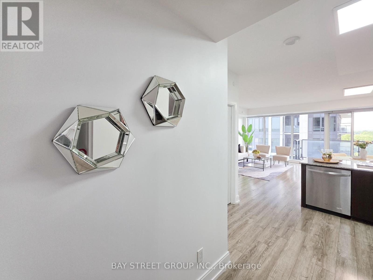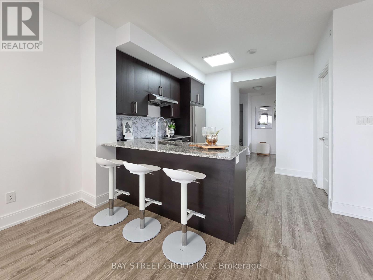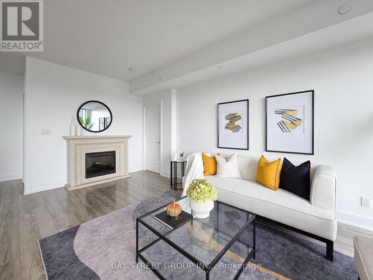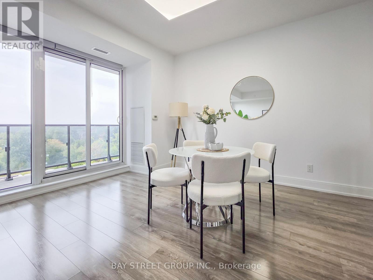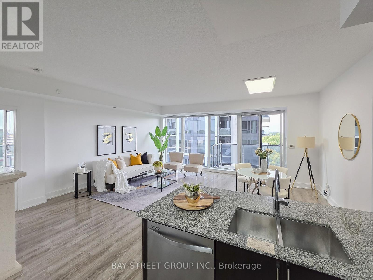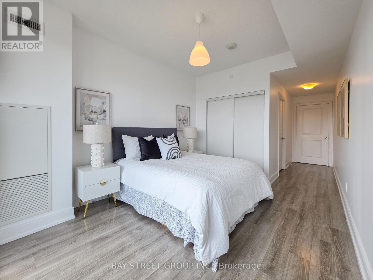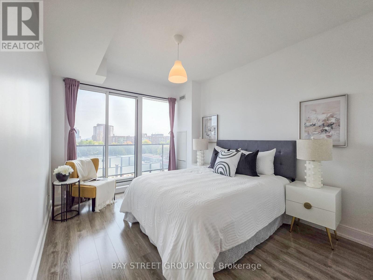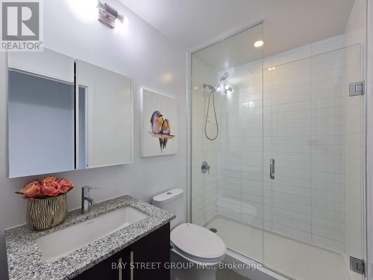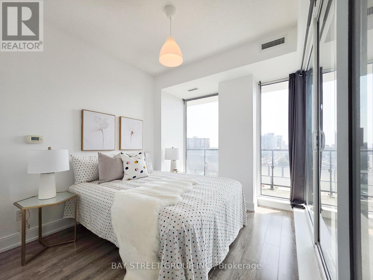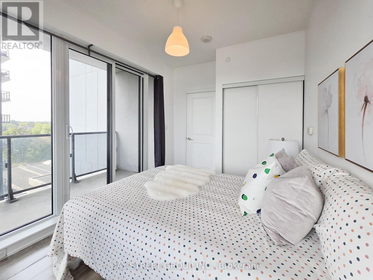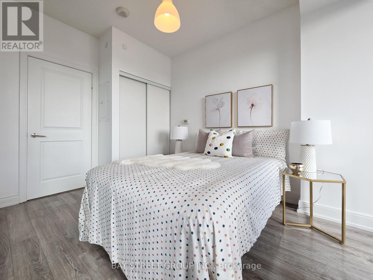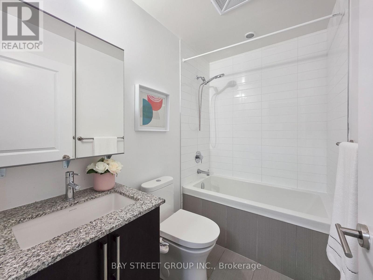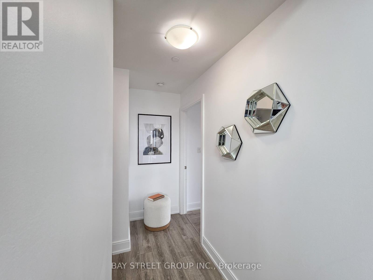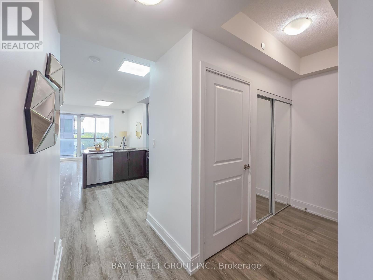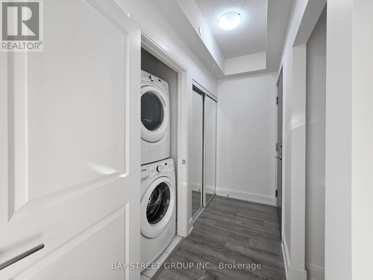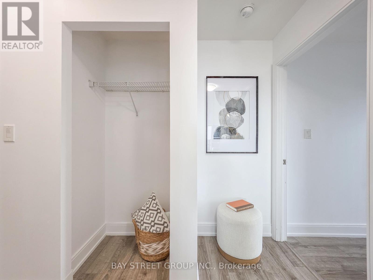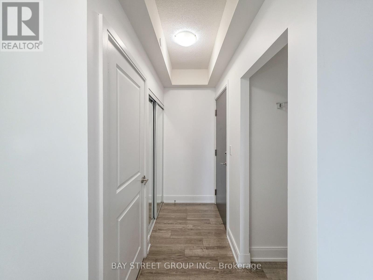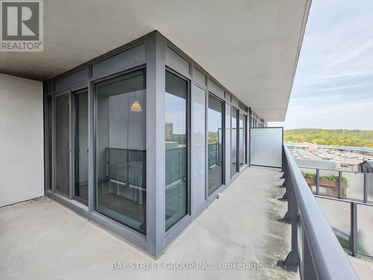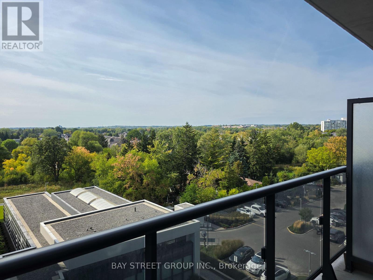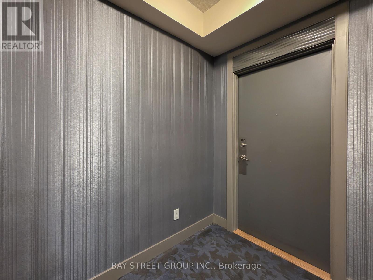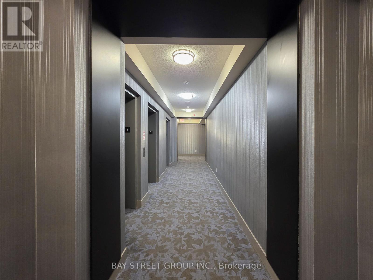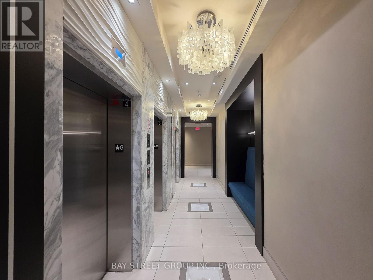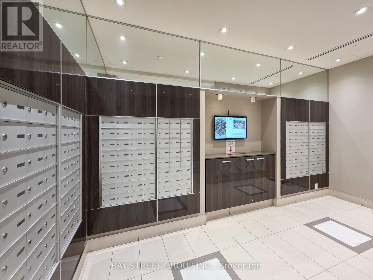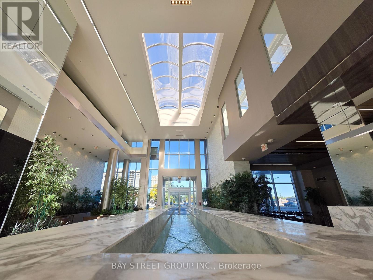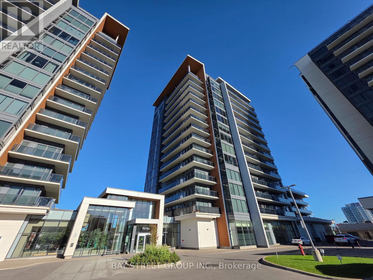705b - 9608 Yonge Street Richmond Hill, Ontario L4C 0X4
2 Bedroom
2 Bathroom
1,000 - 1,199 ft2
Fireplace
Central Air Conditioning
Forced Air
$739,000Maintenance, Insurance, Common Area Maintenance, Heat, Parking
$780.96 Monthly
Maintenance, Insurance, Common Area Maintenance, Heat, Parking
$780.96 MonthlyCorner Unit At The Luxurious Grand Palace Tower In The Heart Of Richmond Hill. One Of The Most Desirable Open Concept Floor Plan Over 1000 Sq Ft. With 2 Bedrooms, 2 Full Baths, 9Ft Ceiling, Floor To Ceiling Windows, Wrap Around Balcony With Walkout In Both Bedrooms And Dining Room. Gorgeous Kitchen With Granite Counter Top and S/S Appliances. (id:24801)
Property Details
| MLS® Number | N12436078 |
| Property Type | Single Family |
| Community Name | North Richvale |
| Community Features | Pet Restrictions |
| Features | Balcony |
| Parking Space Total | 1 |
Building
| Bathroom Total | 2 |
| Bedrooms Above Ground | 2 |
| Bedrooms Total | 2 |
| Amenities | Fireplace(s), Storage - Locker |
| Appliances | Garage Door Opener Remote(s), Dishwasher, Dryer, Freezer, Hood Fan, Oven, Stove, Washer, Refrigerator |
| Cooling Type | Central Air Conditioning |
| Exterior Finish | Concrete |
| Fireplace Present | Yes |
| Flooring Type | Laminate |
| Heating Fuel | Natural Gas |
| Heating Type | Forced Air |
| Size Interior | 1,000 - 1,199 Ft2 |
| Type | Apartment |
Parking
| Underground | |
| Garage |
Land
| Acreage | No |
Rooms
| Level | Type | Length | Width | Dimensions |
|---|---|---|---|---|
| Main Level | Living Room | 5.8 m | 2.8 m | 5.8 m x 2.8 m |
| Main Level | Dining Room | 4.5 m | 3.1 m | 4.5 m x 3.1 m |
| Main Level | Kitchen | 2.8 m | 2.8 m | 2.8 m x 2.8 m |
| Main Level | Bedroom | 3.7 m | 2.6 m | 3.7 m x 2.6 m |
| Main Level | Bedroom 2 | 4.5 m | 3 m | 4.5 m x 3 m |
Contact Us
Contact us for more information
Leo Ma
Salesperson
Bay Street Group Inc.
8300 Woodbine Ave Ste 500
Markham, Ontario L3R 9Y7
8300 Woodbine Ave Ste 500
Markham, Ontario L3R 9Y7
(905) 909-0101
(905) 909-0202


