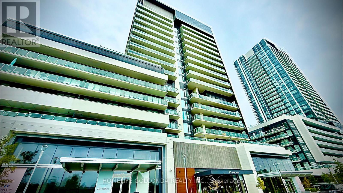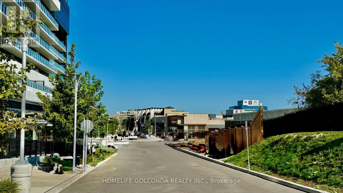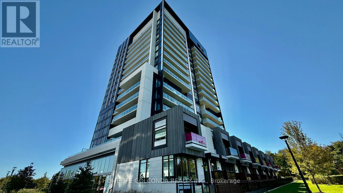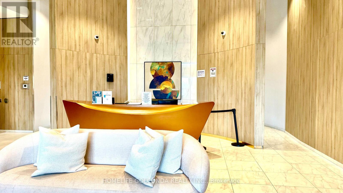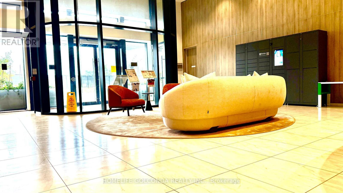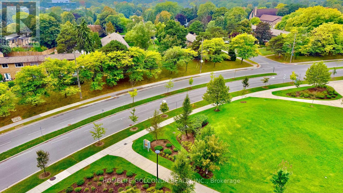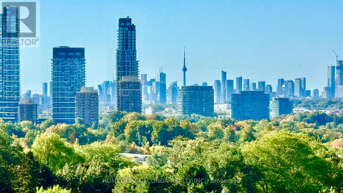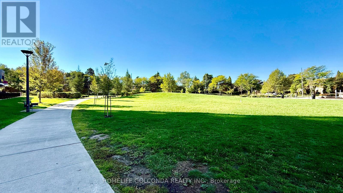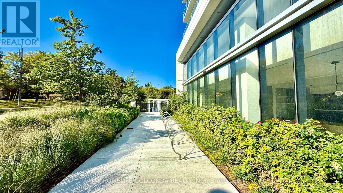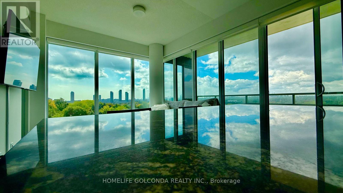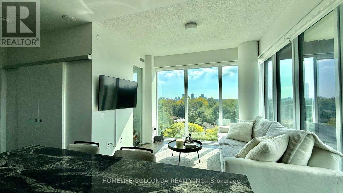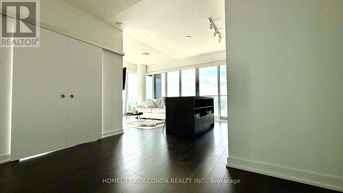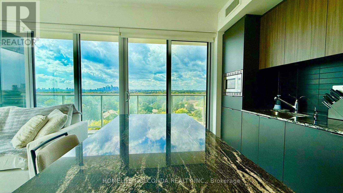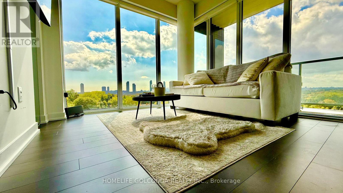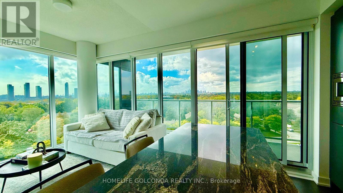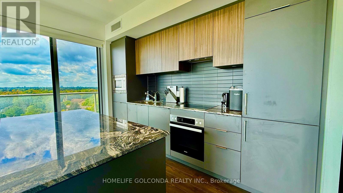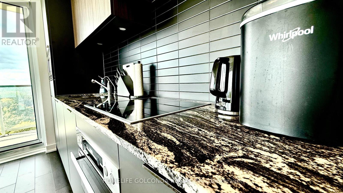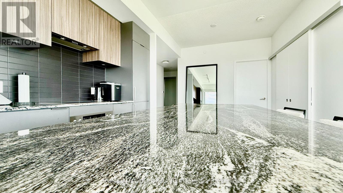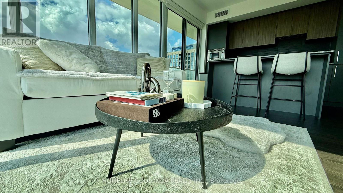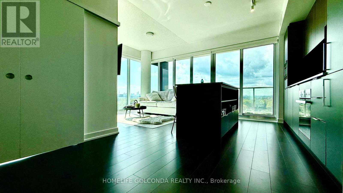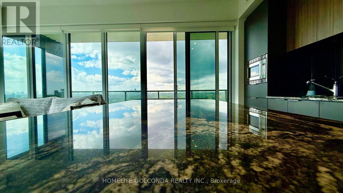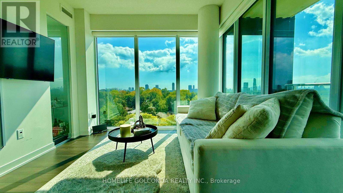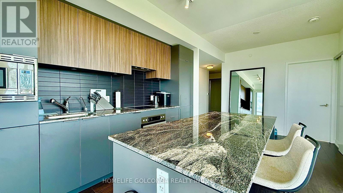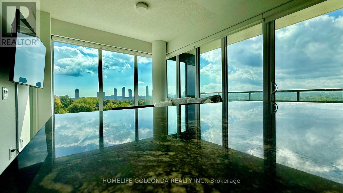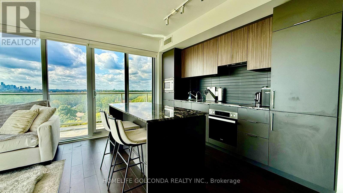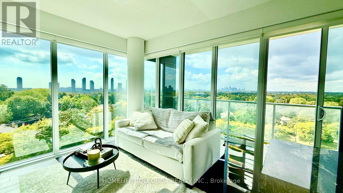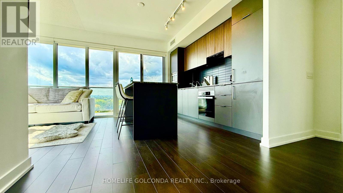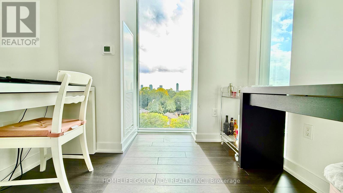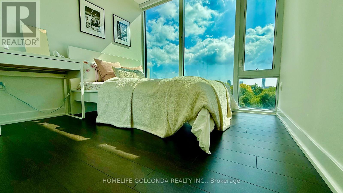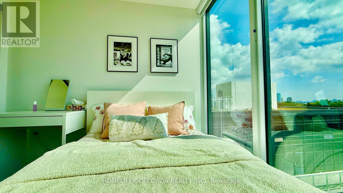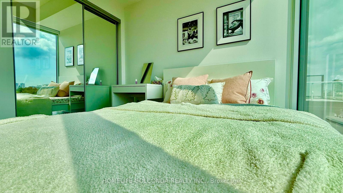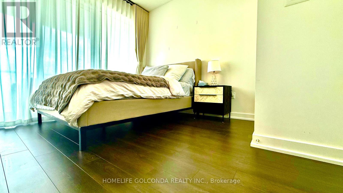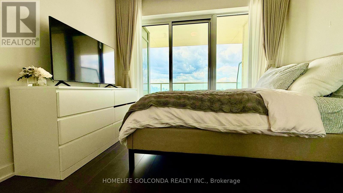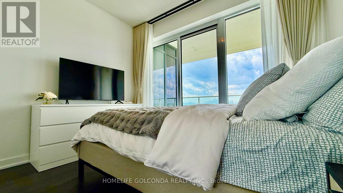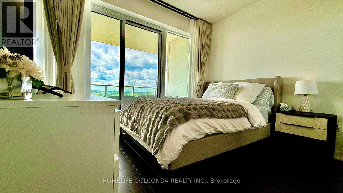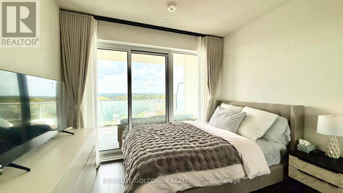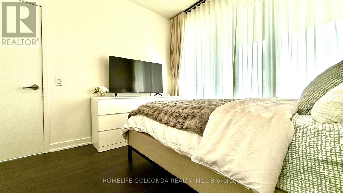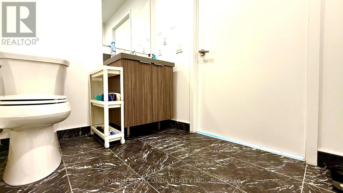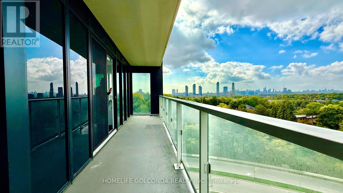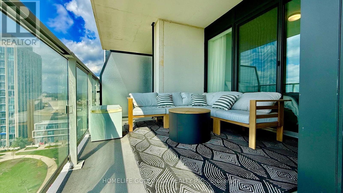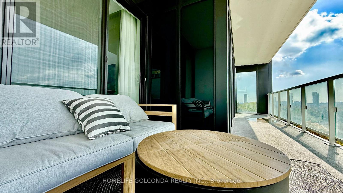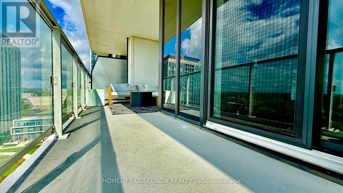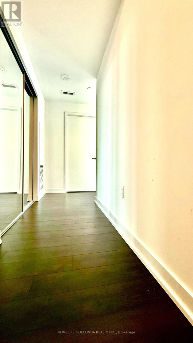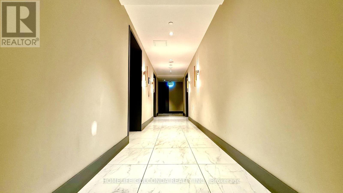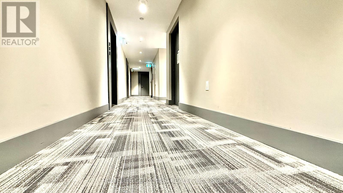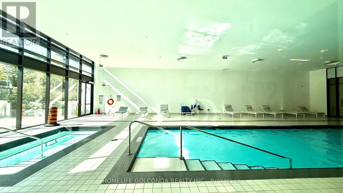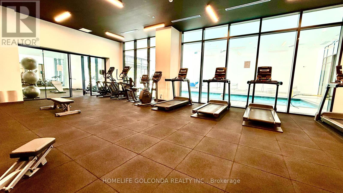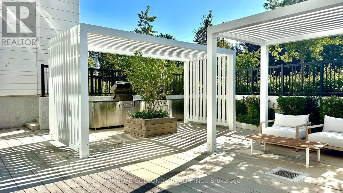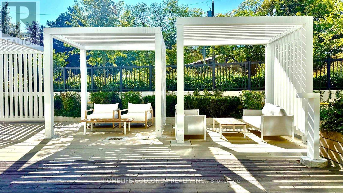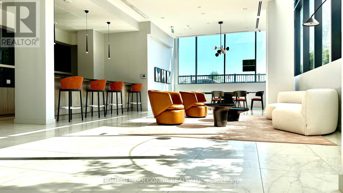733 - 20 O'neill Road Toronto, Ontario M3C 0R2
$868,000Maintenance, Heat, Common Area Maintenance, Insurance, Parking
$904.50 Monthly
Maintenance, Heat, Common Area Maintenance, Insurance, Parking
$904.50 MonthlyLuxury Living at Rodeo Drive Condos!Welcome to this stunning 2+1 bedroom, 2 full bath corner suite in the heart of the vibrant Shops at Don Mills! Enjoy unobstructed east, south & west views from Yonge/to Yonge/Eglinton to the CN Tower. Soak in the morning sunshine and golden evening sunsets from your massive wraparound balcony with double access, perfect for relaxing or entertaining. Featuring high 9-ft ceilings and a spacious open-concept layout, this home offers floor-to-ceiling windows, large principal rooms, and a versatile den ideal as a third bedroom or home office. The modern kitchen boasts premium built-in appliances, quartz/granite countertops, ceramic backsplash, cabinet under-mount lighting, and much storage. The primary bedroom features spectacular city views and a 4-piece ensuite, plus a large 2nd bedroom with its own balcony. Two modern full bathrooms, in-suite laundry, mirrored closets, 1 parking, and 1 locker are all included. Enjoy resort-style amenities: 24-hour concierge, indoor & outdoor pools, gym, party room, BBQ area, cabanas & visitor parking. Steps to Shops at Don Mills, restaurants, Metro, cafes, and entertainment. TTC at doorstep (24hr Line 25), minutes to Crosstown LRT, DVP & Hwy 401. A true gem perfect for modern living, dining & entertaining! Big Bonus: Seller will provide all existing newer furniture, making this a fully furnished, move-in-ready home! Don't miss this great opportunity! (id:24801)
Property Details
| MLS® Number | C12436133 |
| Property Type | Single Family |
| Community Name | Banbury-Don Mills |
| Community Features | Pet Restrictions |
| Features | Balcony, In Suite Laundry |
| Parking Space Total | 1 |
Building
| Bathroom Total | 2 |
| Bedrooms Above Ground | 2 |
| Bedrooms Below Ground | 1 |
| Bedrooms Total | 3 |
| Amenities | Storage - Locker |
| Appliances | Dishwasher, Dryer, Furniture, Stove, Washer, Refrigerator |
| Cooling Type | Central Air Conditioning |
| Exterior Finish | Concrete |
| Flooring Type | Laminate |
| Heating Fuel | Natural Gas |
| Heating Type | Forced Air |
| Size Interior | 900 - 999 Ft2 |
| Type | Apartment |
Parking
| Underground | |
| Garage |
Land
| Acreage | No |
Rooms
| Level | Type | Length | Width | Dimensions |
|---|---|---|---|---|
| Flat | Primary Bedroom | 3.4 m | 3.25 m | 3.4 m x 3.25 m |
| Flat | Bedroom 2 | 3.38 m | 2.69 m | 3.38 m x 2.69 m |
| Flat | Den | 2.41 m | 2.36 m | 2.41 m x 2.36 m |
| Flat | Living Room | 5.74 m | 3.28 m | 5.74 m x 3.28 m |
| Flat | Dining Room | 3.86 m | 2.97 m | 3.86 m x 2.97 m |
Contact Us
Contact us for more information
Chao Li
Broker
8300 Woodbine Ave Ste 500
Markham, Ontario L3R 9Y7
(905) 909-0101
(905) 909-0202


