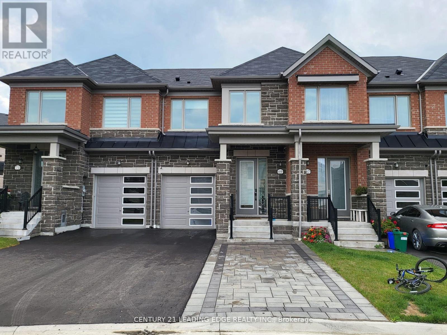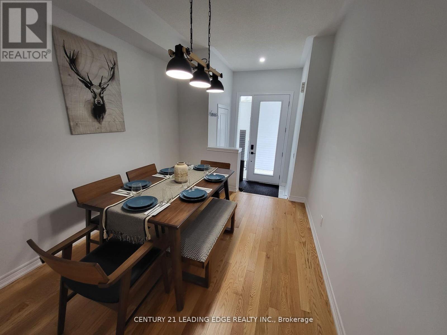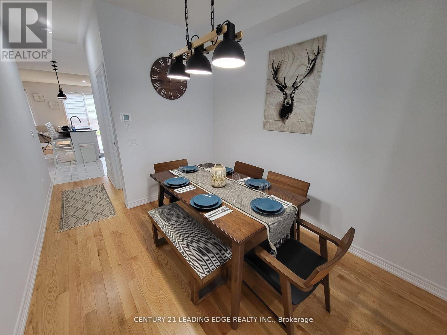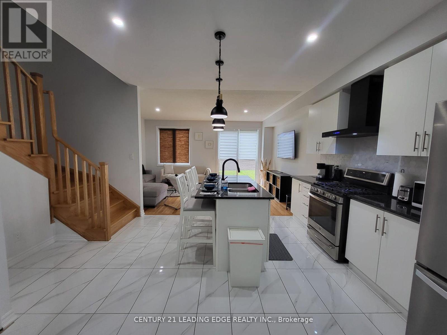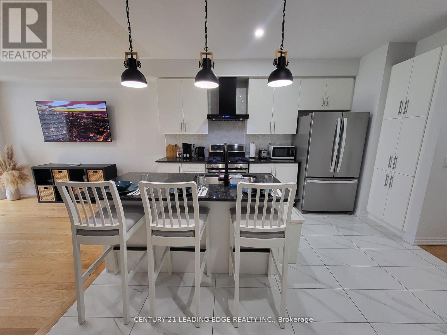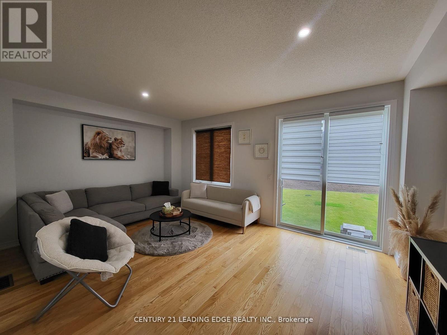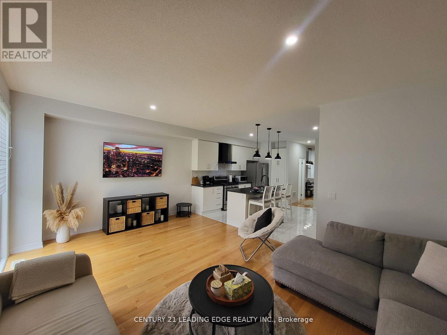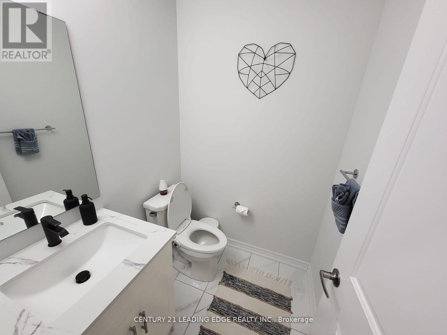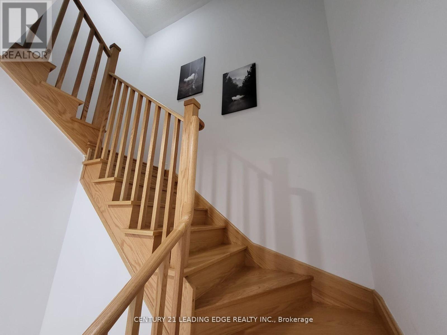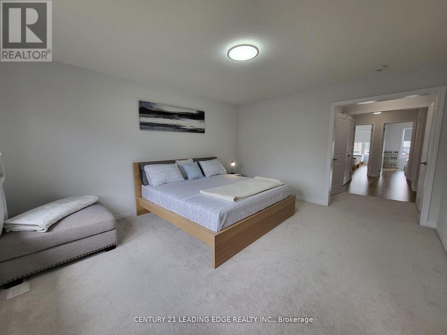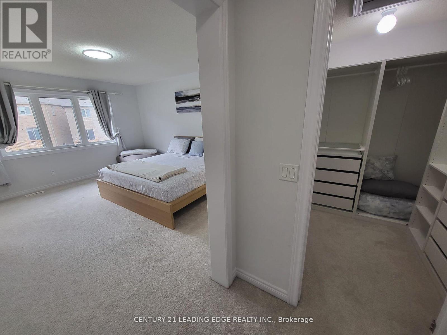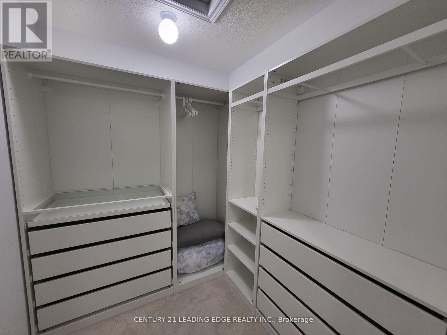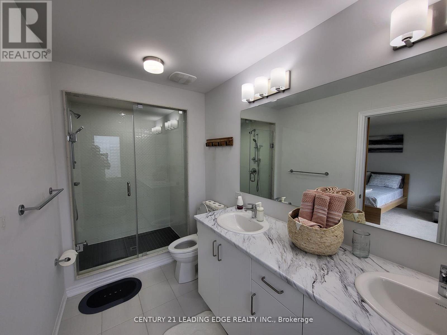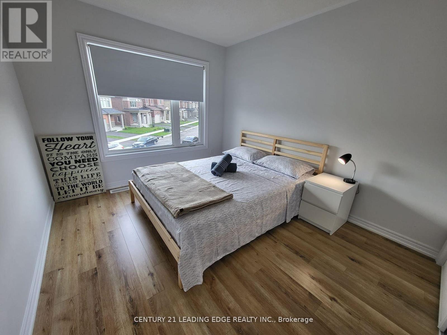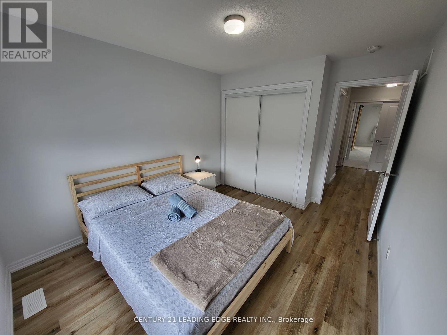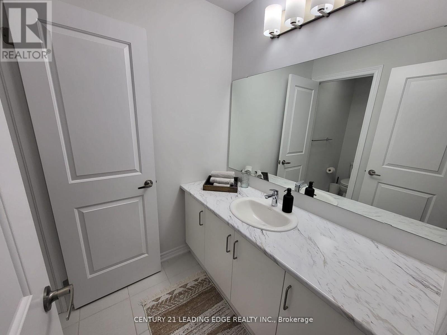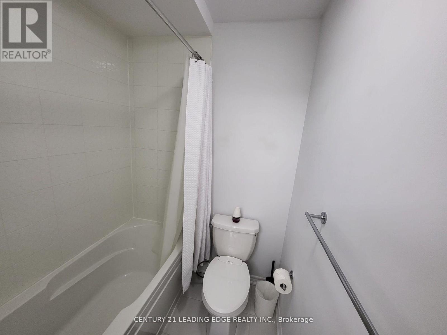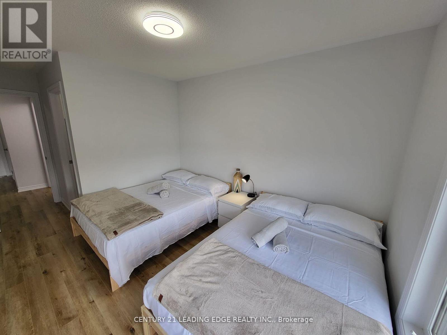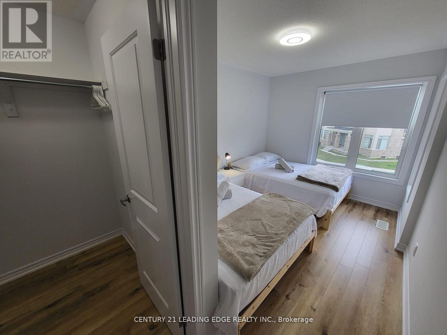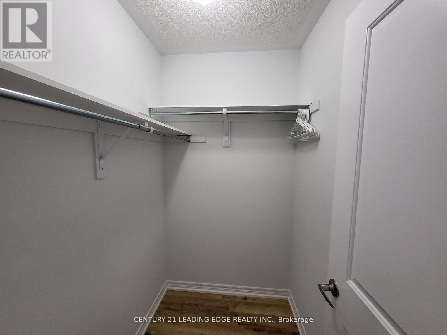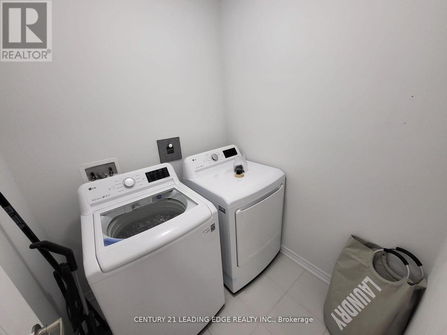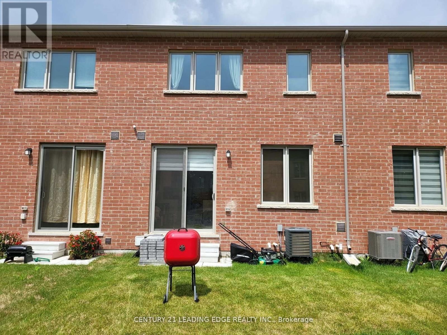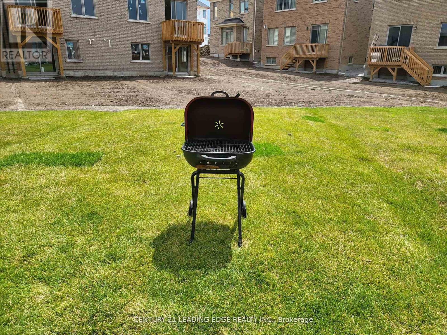Upper - 69 Seedling Crescent Whitchurch-Stouffville, Ontario L4A 4V5
$3,100 Monthly
Welcome To 69 Seedling Cres In The Highly Desirable Stouffville Community. Newly Built Premium Townhouse W/Custom Finishes & Upgrades Thru-Out, Open Concept Kitchen, S/S Appliances, W/ Extended Cabinets, Large Centre Island, 9' Ceiling, Hardwood Floor On Main, Hardwood Staircases, 3Br, 3 Bath, 4Pc Master Ensuite With Double sinks & No sidewalk. Excellent Room sizes & Practical Layout! Excellent Community Close To All Amenities: Schools, Parks, Walking Biking Trails, Shops, Restaurants, Etc. Ready To Move In! (id:24801)
Property Details
| MLS® Number | N12436168 |
| Property Type | Single Family |
| Community Name | Stouffville |
| Amenities Near By | Hospital, Park, Public Transit, Schools |
| Community Features | School Bus |
| Parking Space Total | 1 |
Building
| Bathroom Total | 3 |
| Bedrooms Above Ground | 3 |
| Bedrooms Total | 3 |
| Age | 0 To 5 Years |
| Appliances | Dishwasher, Dryer, Stove, Washer, Window Coverings, Refrigerator |
| Basement Features | Apartment In Basement, Separate Entrance |
| Basement Type | N/a |
| Construction Style Attachment | Attached |
| Cooling Type | Central Air Conditioning |
| Exterior Finish | Brick, Stone |
| Fire Protection | Security System |
| Flooring Type | Ceramic, Hardwood |
| Half Bath Total | 1 |
| Heating Fuel | Natural Gas |
| Heating Type | Forced Air |
| Stories Total | 2 |
| Size Interior | 1,500 - 2,000 Ft2 |
| Type | Row / Townhouse |
| Utility Water | Municipal Water |
Parking
| Attached Garage | |
| Garage |
Land
| Acreage | No |
| Fence Type | Fenced Yard |
| Land Amenities | Hospital, Park, Public Transit, Schools |
| Sewer | Sanitary Sewer |
Rooms
| Level | Type | Length | Width | Dimensions |
|---|---|---|---|---|
| Second Level | Laundry Room | 2.1 m | 1.6 m | 2.1 m x 1.6 m |
| Second Level | Primary Bedroom | 5.1 m | 4.1 m | 5.1 m x 4.1 m |
| Second Level | Bedroom 2 | 4.1 m | 3 m | 4.1 m x 3 m |
| Second Level | Bedroom 3 | 3.1 m | 2.9 m | 3.1 m x 2.9 m |
| Second Level | Bathroom | 1.6 m | 2.8 m | 1.6 m x 2.8 m |
| Second Level | Bathroom | 1.6 m | 2.8 m | 1.6 m x 2.8 m |
| Main Level | Kitchen | 3.6 m | 3.1 m | 3.6 m x 3.1 m |
| Main Level | Dining Room | 2.7 m | 3.5 m | 2.7 m x 3.5 m |
| Main Level | Living Room | 3.6 m | 3.1 m | 3.6 m x 3.1 m |
| Main Level | Eating Area | 3.6 m | 3.1 m | 3.6 m x 3.1 m |
Contact Us
Contact us for more information
Antonio Saade Housh
Broker
(647) 297-1112
antoniosaade.ca/
165 Main Street North
Markham, Ontario L3P 1Y2
(905) 471-2121
(905) 471-0832
leadingedgerealty.c21.ca
Sabin Biris
Salesperson
sabin-biris.c21.ca/
www.facebook.com/sabin.biris.C21
www.linkedin.com/in/sabin-biris/
165 Main Street North
Markham, Ontario L3P 1Y2
(905) 471-2121
(905) 471-0832
leadingedgerealty.c21.ca


