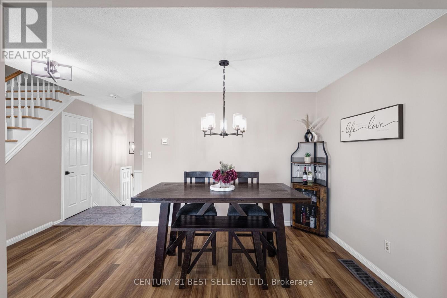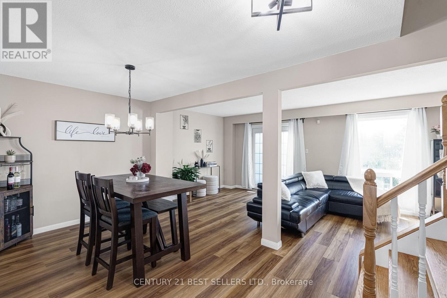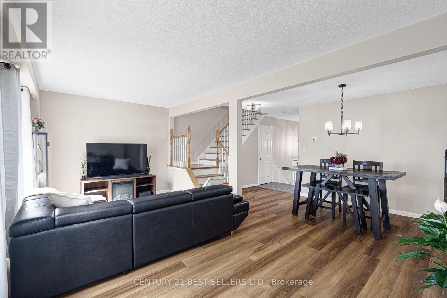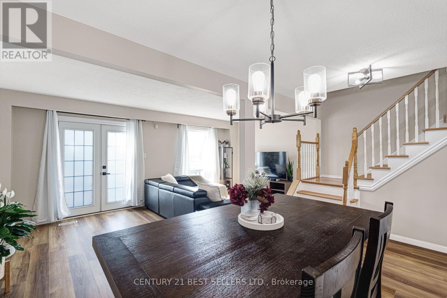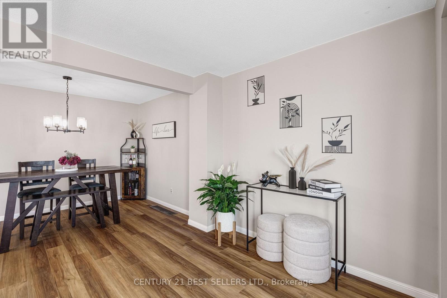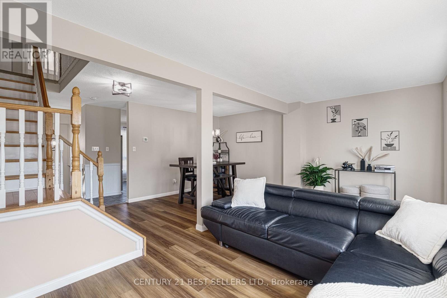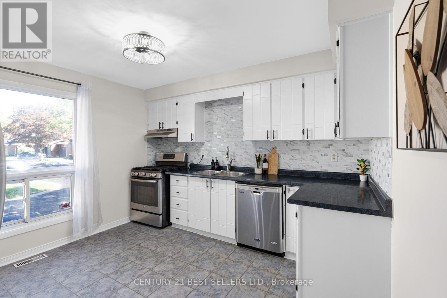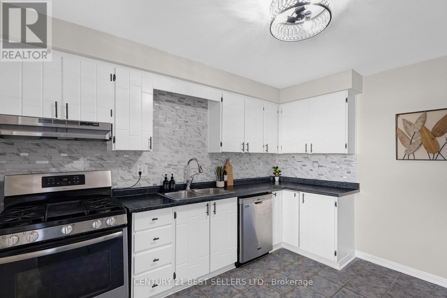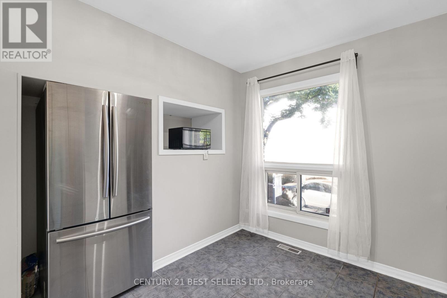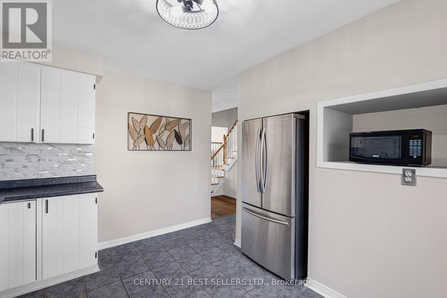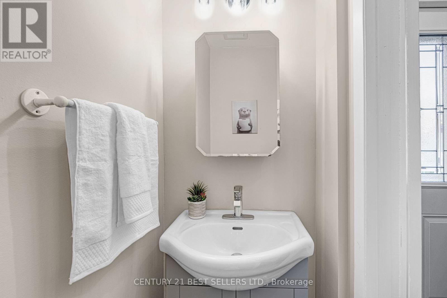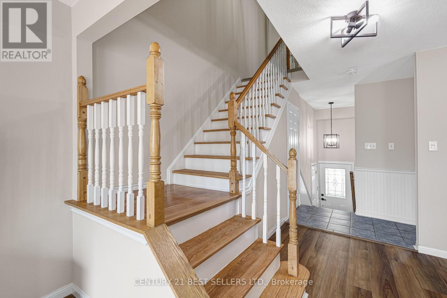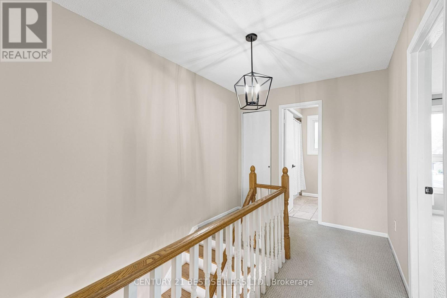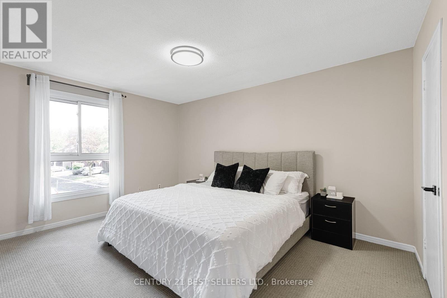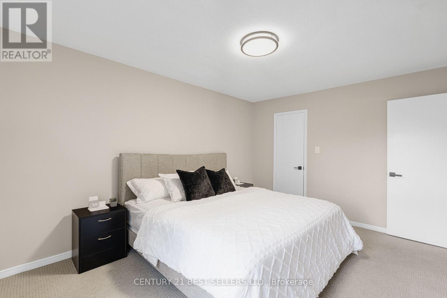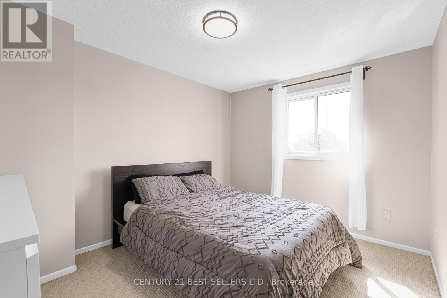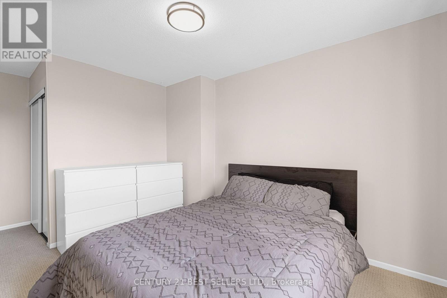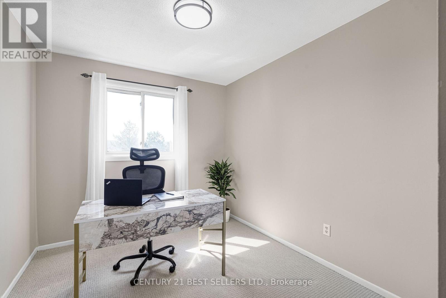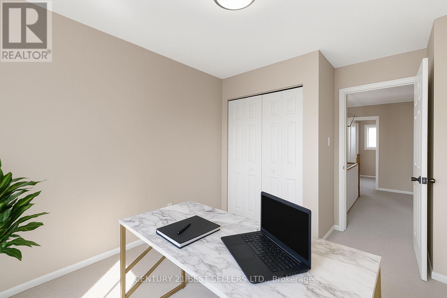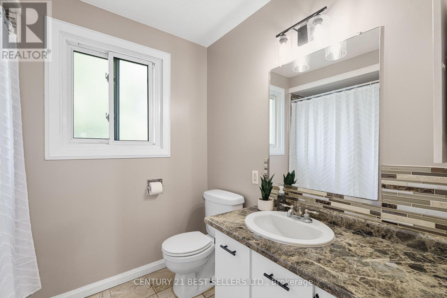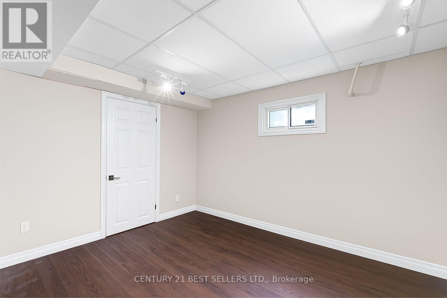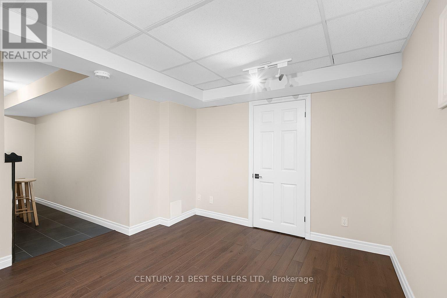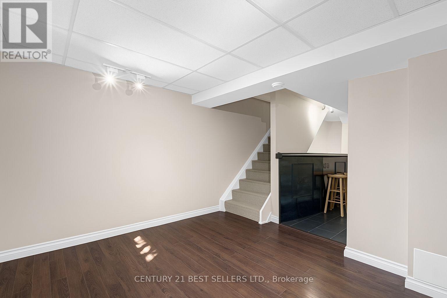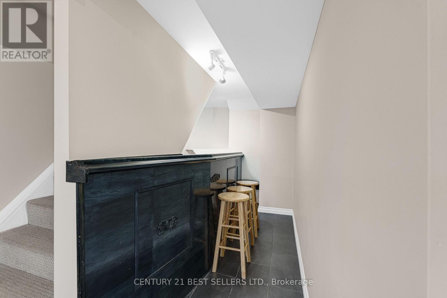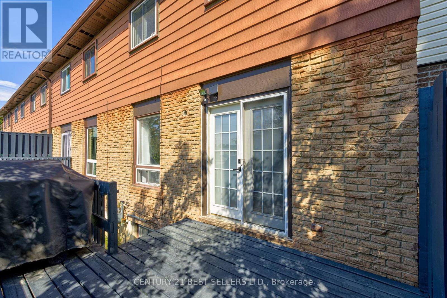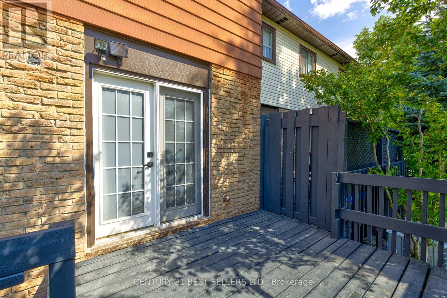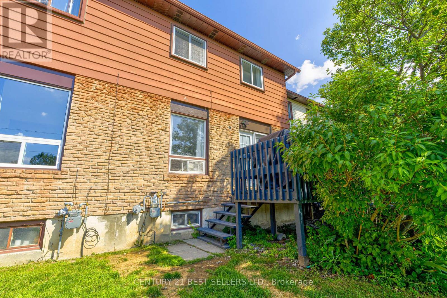477 Ontario Street N Milton, Ontario L9T 3J4
$679,900Maintenance, Water, Common Area Maintenance, Cable TV, Heat
$560 Monthly
Maintenance, Water, Common Area Maintenance, Cable TV, Heat
$560 MonthlyWelcome to this well-maintained and tastefully updated townhome, offering exceptional value in one of Milton's most sought-after neighbourhoods. Freshly painted throughout, the home features refinished kitchen cabinetry, stylish modern light fixtures, and brand new laminate flooring on the main level, adding to the clean, contemporary feel. Flooded with natural light, the spacious open-concept main floor is ideal for both everyday living and entertaining. The bright, airy layout creates a warm and welcoming atmosphere you'll feel the moment you walk through the door. Situated in a friendly, family-oriented community, this home is just minutes from top-rated schools, parks, shopping, public transit, and all essential amenities. Plus, with convenient access to Highway 401, commuting or weekend getaways are a breeze. Whether you're a first-time buyer, downsizer, or investor, this move-in-ready home is a fantastic opportunity in a high-demand area. (id:24801)
Property Details
| MLS® Number | W12436181 |
| Property Type | Single Family |
| Community Name | 1031 - DP Dorset Park |
| Community Features | Pets Allowed With Restrictions |
| Equipment Type | Water Heater |
| Features | Balcony |
| Parking Space Total | 2 |
| Rental Equipment Type | Water Heater |
Building
| Bathroom Total | 2 |
| Bedrooms Above Ground | 3 |
| Bedrooms Total | 3 |
| Appliances | Water Heater, Dishwasher, Dryer, Microwave, Range, Washer, Refrigerator |
| Basement Development | Partially Finished |
| Basement Type | N/a (partially Finished) |
| Cooling Type | Central Air Conditioning |
| Exterior Finish | Aluminum Siding, Brick |
| Flooring Type | Laminate |
| Half Bath Total | 1 |
| Heating Fuel | Natural Gas |
| Heating Type | Forced Air |
| Stories Total | 2 |
| Size Interior | 1,200 - 1,399 Ft2 |
| Type | Row / Townhouse |
Parking
| Attached Garage | |
| Garage |
Land
| Acreage | No |
Rooms
| Level | Type | Length | Width | Dimensions |
|---|---|---|---|---|
| Second Level | Primary Bedroom | 4.42 m | 3.4 m | 4.42 m x 3.4 m |
| Second Level | Bedroom 2 | 3.73 m | 3 m | 3.73 m x 3 m |
| Second Level | Bedroom 3 | 3.15 m | 2.69 m | 3.15 m x 2.69 m |
| Second Level | Bathroom | Measurements not available | ||
| Basement | Recreational, Games Room | 3.43 m | 3.12 m | 3.43 m x 3.12 m |
| Basement | Laundry Room | Measurements not available | ||
| Main Level | Living Room | 5.82 m | 5.51 m | 5.82 m x 5.51 m |
| Main Level | Kitchen | 3.38 m | 3.07 m | 3.38 m x 3.07 m |
| Main Level | Bathroom | Measurements not available |
Contact Us
Contact us for more information
Alex Attia
Salesperson
4 Robert Speck Pkwy #150 Ground Flr
Mississauga, Ontario L4Z 1S1
(905) 273-4211
(905) 273-5763
www.c21bestbuy.com/


