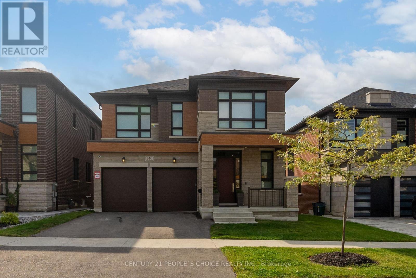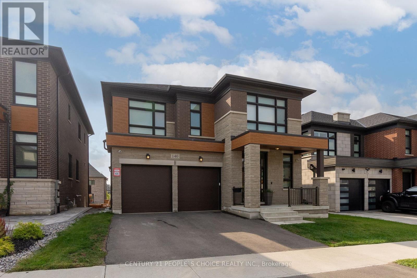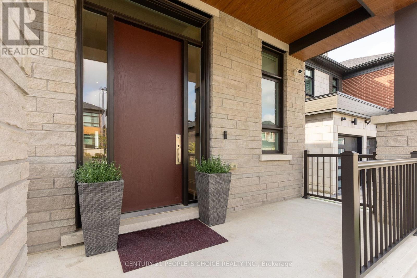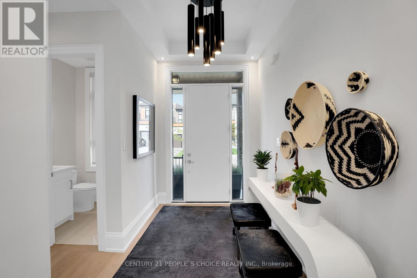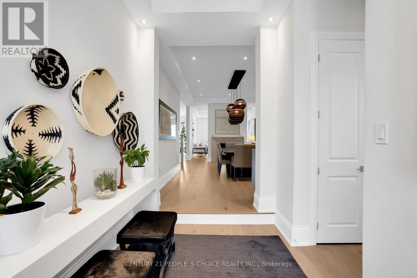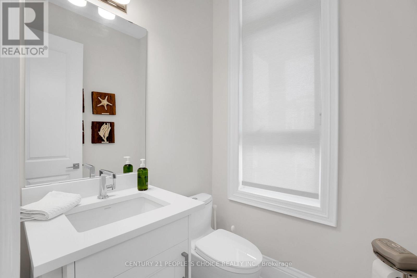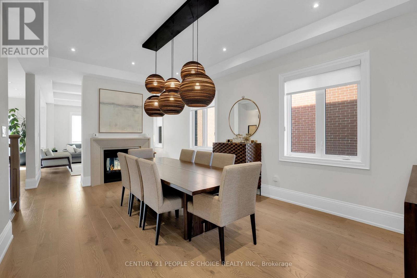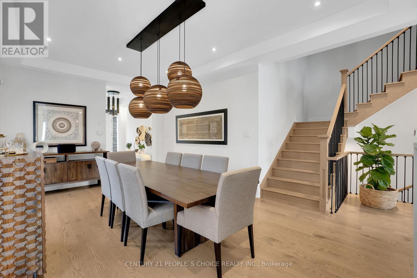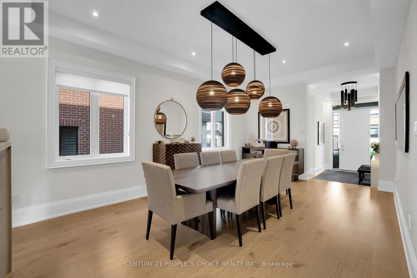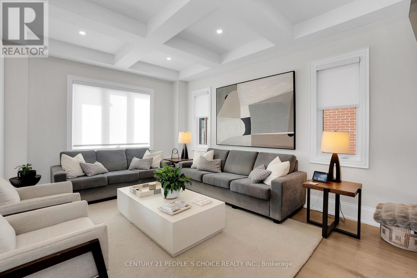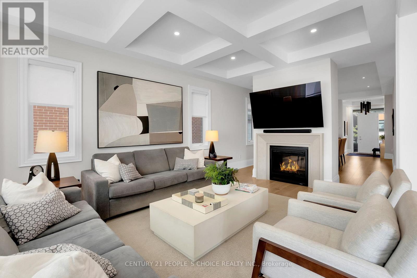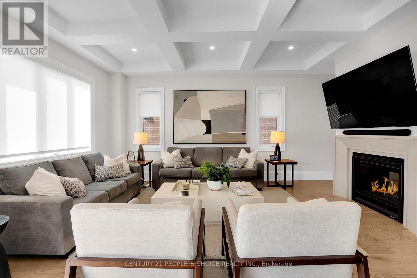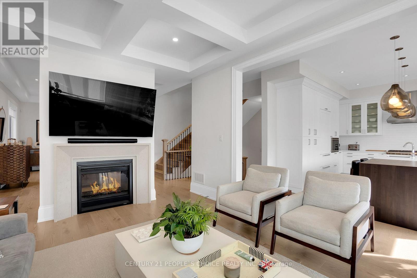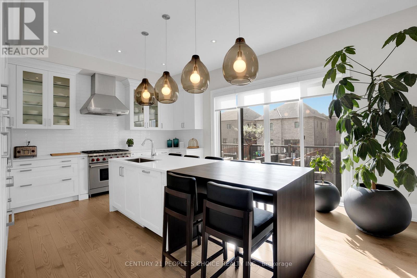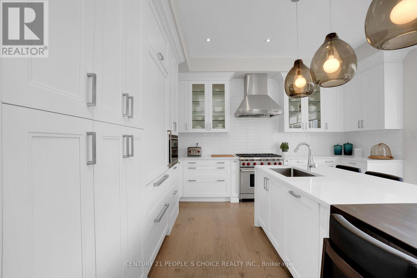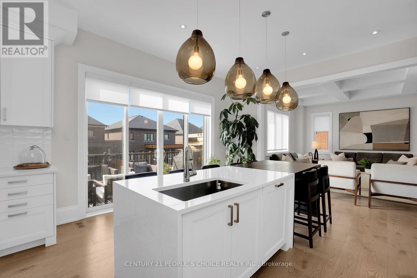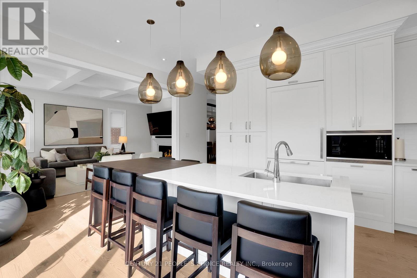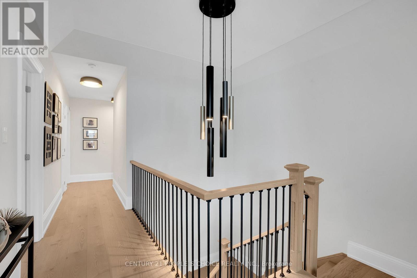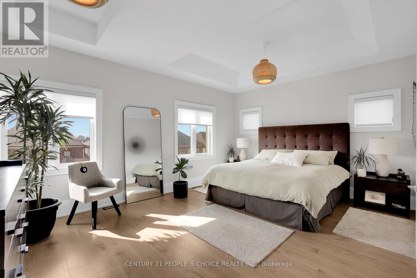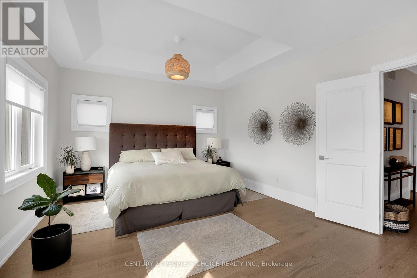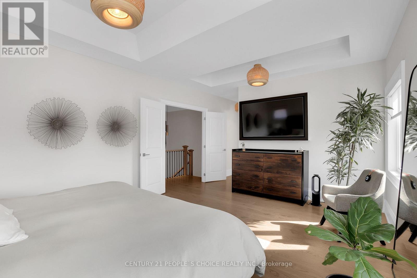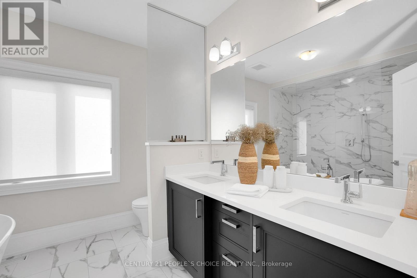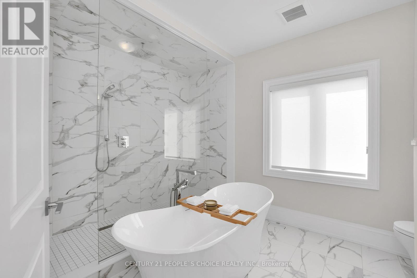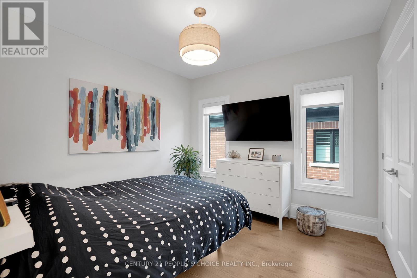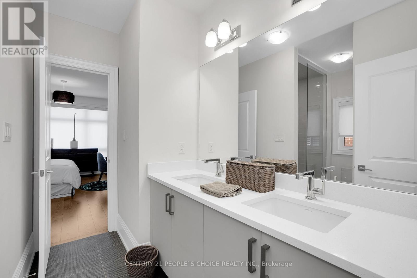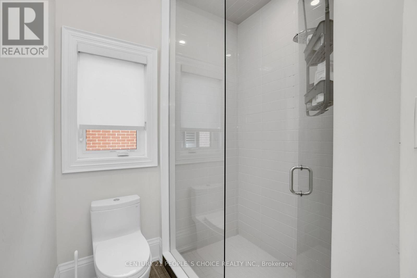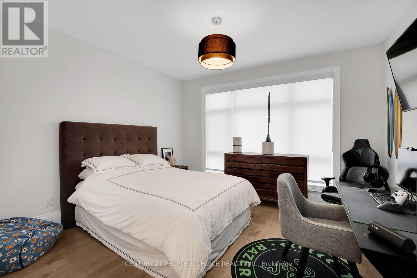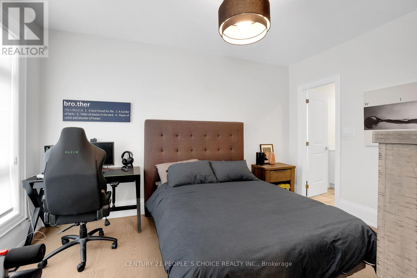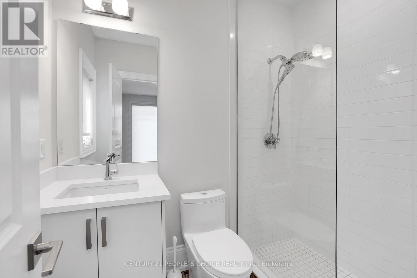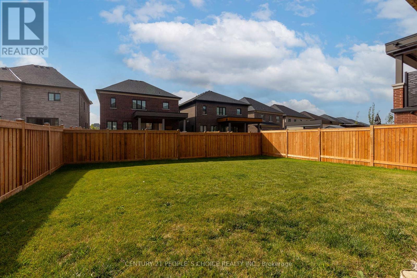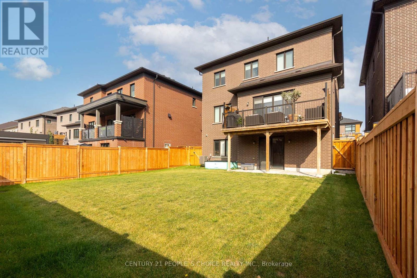140 Wainfleet Crescent Vaughan, Ontario L4L 1A6
$2,299,000
Welcome to 140 Wainfleet Crescent, Vaughan. This stunning detached home sits on a premium oversized lot and offers over 3,000 sq. ft. of luxurious This stunning detached home sits on a premium oversized lot and offers over 3,000 sq. ft. of luxurious living space. With 4 spacious bedrooms, 4 bathrooms, and a 2-car garage, this residence blends elegance, comfort, and thoughtful design in one of Vaughans most desirable neighborhoods.The main floor boasts soaring 10 ft ceilings, rich hardwood floors, and a striking waffle ceiling in the family room. Perfectly positioned on a north-facing lot, the kitchen and family room are bathed in natural sunlight all day long. The chefs kitchen features upgraded cabinetry, granite countertops, a Wolf stove, Sub-Zero refrigerator, and a generous center island ideal for entertaining or family gatherings.Designed with both style and comfort in mind, this home includes acoustically insulated walls and ceilings, Hunter Douglas blinds throughout, and premium light fixtures. The builders signature upgrade package valued at over $150,000 further enhances the homes refined character.Upstairs, youll find 9 ft ceilings, a convenient second-floor laundry room, and four large bedrooms. The primary suite is a true retreat with a spa-like ensuite featuring a stand-alone tub, oversized glass shower, and a spacious walk-in closet.The partially finished walkout basement extends your living space and opens to the expansive backyard, offering endless potential for customization.Located close to major highways, public transit, shops, and schools, this property combines luxury, functionality, and convenience perfect for families who love to entertain and enjoy sophisticated living. (id:24801)
Property Details
| MLS® Number | N12436250 |
| Property Type | Single Family |
| Community Name | Vellore Village |
| Equipment Type | Water Heater |
| Parking Space Total | 5 |
| Rental Equipment Type | Water Heater |
Building
| Bathroom Total | 4 |
| Bedrooms Above Ground | 4 |
| Bedrooms Total | 4 |
| Appliances | Window Coverings |
| Basement Development | Partially Finished |
| Basement Features | Walk Out |
| Basement Type | N/a (partially Finished) |
| Construction Style Attachment | Detached |
| Cooling Type | Central Air Conditioning |
| Exterior Finish | Brick, Stone |
| Fireplace Present | Yes |
| Flooring Type | Hardwood, Ceramic |
| Foundation Type | Concrete |
| Half Bath Total | 1 |
| Heating Fuel | Natural Gas |
| Heating Type | Forced Air |
| Stories Total | 2 |
| Size Interior | 3,000 - 3,500 Ft2 |
| Type | House |
| Utility Water | Municipal Water |
Parking
| Garage |
Land
| Acreage | No |
| Sewer | Sanitary Sewer |
| Size Depth | 115 Ft ,6 In |
| Size Frontage | 47 Ft ,6 In |
| Size Irregular | 47.5 X 115.5 Ft |
| Size Total Text | 47.5 X 115.5 Ft |
Rooms
| Level | Type | Length | Width | Dimensions |
|---|---|---|---|---|
| Second Level | Primary Bedroom | 5.49 m | 4.11 m | 5.49 m x 4.11 m |
| Second Level | Bedroom 2 | 3.35 m | 4.27 m | 3.35 m x 4.27 m |
| Second Level | Bedroom 3 | 3.96 m | 4.14 m | 3.96 m x 4.14 m |
| Second Level | Bedroom 4 | 3.35 m | 3.35 m | 3.35 m x 3.35 m |
| Lower Level | Recreational, Games Room | 4.24 m | 6.65 m | 4.24 m x 6.65 m |
| Main Level | Living Room | 3.96 m | 6.35 m | 3.96 m x 6.35 m |
| Main Level | Dining Room | 3.96 m | 6.35 m | 3.96 m x 6.35 m |
| Main Level | Family Room | 3.91 m | 5.38 m | 3.91 m x 5.38 m |
| Main Level | Kitchen | 3.2 m | 4.47 m | 3.2 m x 4.47 m |
| Main Level | Eating Area | 2.44 m | 4.57 m | 2.44 m x 4.57 m |
Contact Us
Contact us for more information
Pat Oppedisano
Broker
(416) 856-7712
www.callpat.ca/
www.facebook.com/oppedisanopat
twitter.com/PatOppedisano
237 Romina Dr Unit 2
Vaughan, Ontario L4K 4V3
(905) 760-8300
(905) 738-8300
Julie Oppedisano
Salesperson
callpatandjulie.com/
237 Romina Dr Unit 2
Vaughan, Ontario L4K 4V3
(905) 760-8300
(905) 738-8300
Tony Galluzzo
Broker
237 Romina Dr Unit 2
Vaughan, Ontario L4K 4V3
(905) 760-8300
(905) 738-8300


