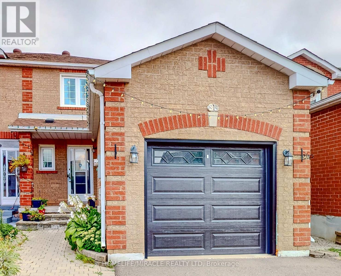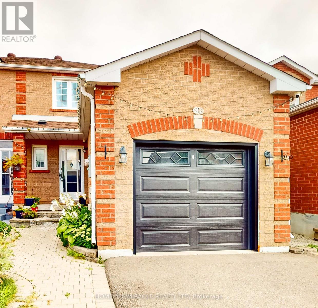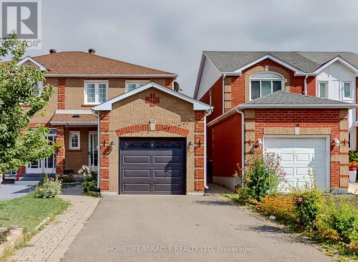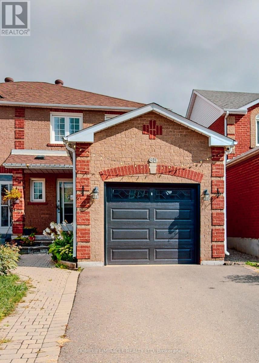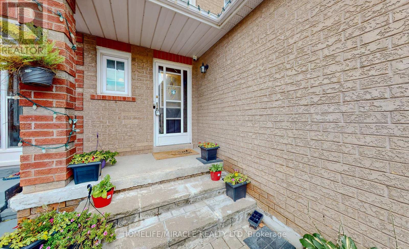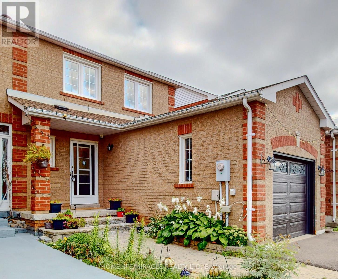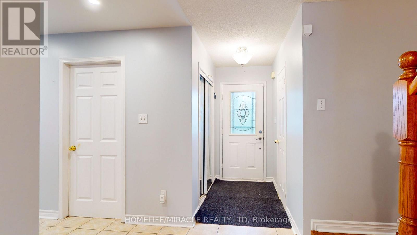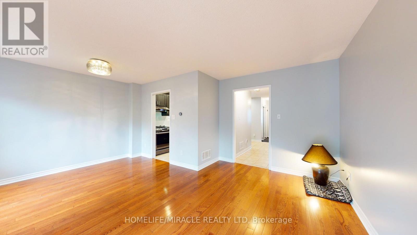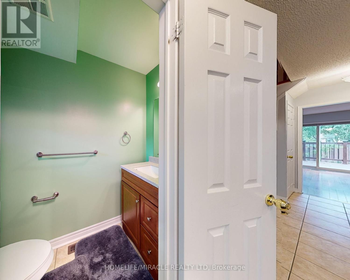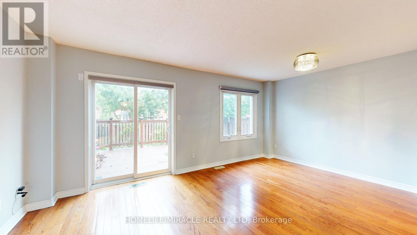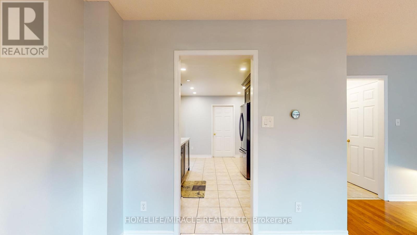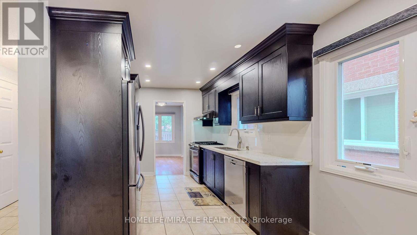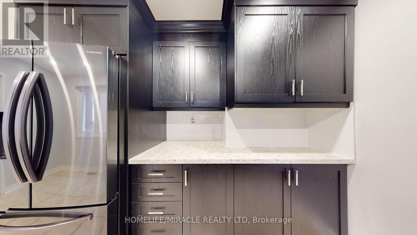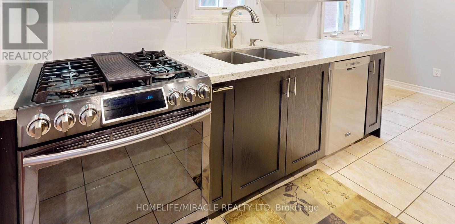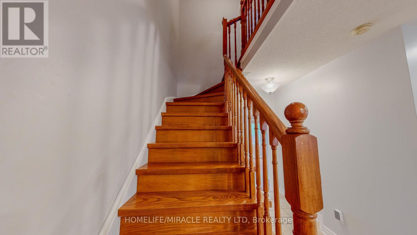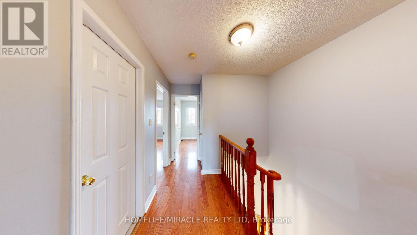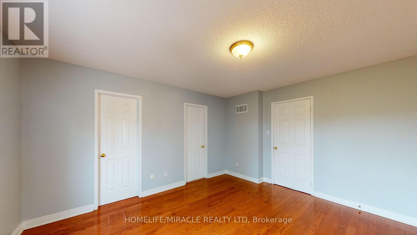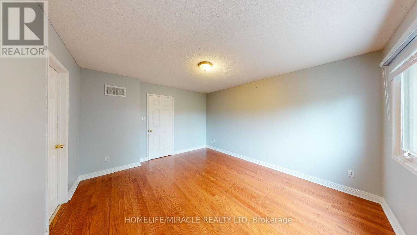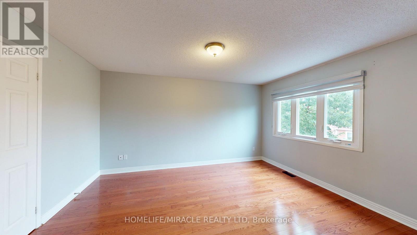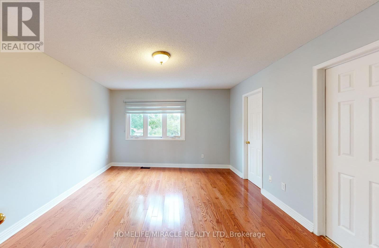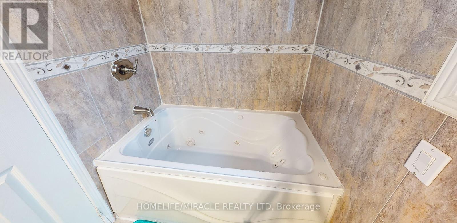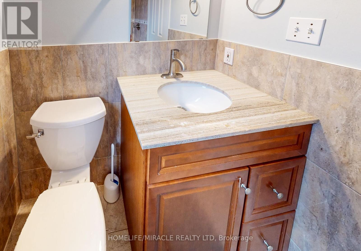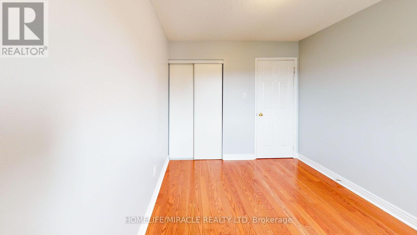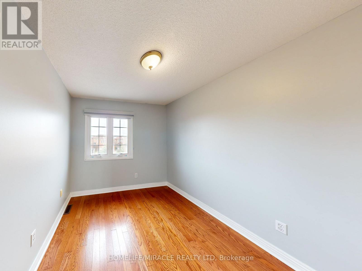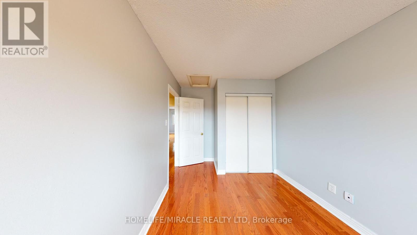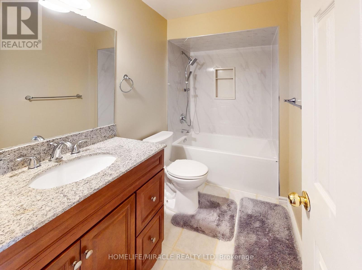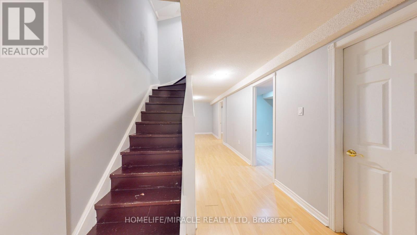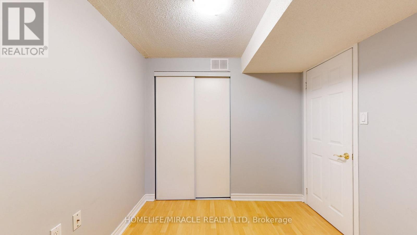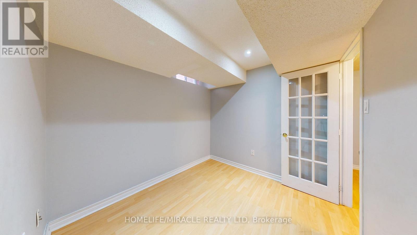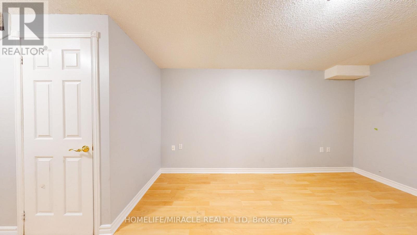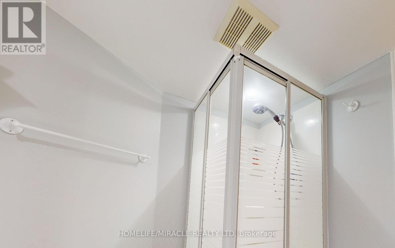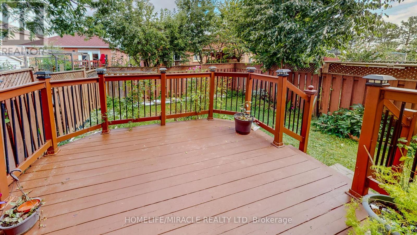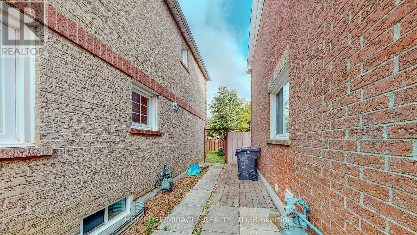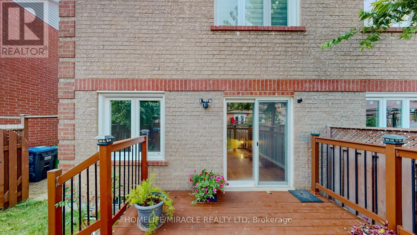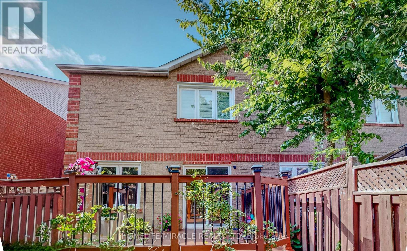36 Mannel Crescent Brampton, Ontario L6Y 5E2
5 Bedroom
4 Bathroom
1,100 - 1,500 ft2
Central Air Conditioning
Forced Air
$799,000
Beautiful end unit 3 Bedroom Freehold Townhouse With 2 Bedroom Basement On A Quite Street. Hardwood Floor, Backsplash, Updated kitchen, Large Windows. S/S Appliances, Powder Room W/Granite Counters Upgraded. Granite Counter In Washroom Perfect For First Time Home Buyers. Private Driveway. Close to Sheridan college, school, bus stop, grocery store, shopping mall. (id:24801)
Property Details
| MLS® Number | W12436223 |
| Property Type | Single Family |
| Community Name | Fletcher's West |
| Parking Space Total | 3 |
Building
| Bathroom Total | 4 |
| Bedrooms Above Ground | 3 |
| Bedrooms Below Ground | 2 |
| Bedrooms Total | 5 |
| Appliances | Dishwasher, Dryer, Stove, Washer, Refrigerator |
| Basement Development | Finished |
| Basement Type | N/a (finished) |
| Construction Style Attachment | Attached |
| Cooling Type | Central Air Conditioning |
| Exterior Finish | Brick |
| Flooring Type | Hardwood, Ceramic, Laminate |
| Foundation Type | Concrete |
| Half Bath Total | 1 |
| Heating Fuel | Natural Gas |
| Heating Type | Forced Air |
| Stories Total | 2 |
| Size Interior | 1,100 - 1,500 Ft2 |
| Type | Row / Townhouse |
| Utility Water | Municipal Water |
Parking
| Attached Garage | |
| Garage |
Land
| Acreage | No |
| Sewer | Sanitary Sewer |
| Size Depth | 103 Ft ,4 In |
| Size Frontage | 23 Ft ,7 In |
| Size Irregular | 23.6 X 103.4 Ft |
| Size Total Text | 23.6 X 103.4 Ft |
Rooms
| Level | Type | Length | Width | Dimensions |
|---|---|---|---|---|
| Second Level | Bedroom | 4.42 m | 3.21 m | 4.42 m x 3.21 m |
| Second Level | Bedroom 2 | 3.51 m | 2.59 m | 3.51 m x 2.59 m |
| Second Level | Bedroom 3 | 2.74 m | 2.39 m | 2.74 m x 2.39 m |
| Basement | Bedroom | 2.74 m | 2.53 m | 2.74 m x 2.53 m |
| Basement | Bedroom | 3.05 m | 2.53 m | 3.05 m x 2.53 m |
| Basement | Living Room | 4.27 m | 2.53 m | 4.27 m x 2.53 m |
| Main Level | Living Room | 4.42 m | 2.74 m | 4.42 m x 2.74 m |
| Main Level | Dining Room | 3.35 m | 2.74 m | 3.35 m x 2.74 m |
| Main Level | Kitchen | 4.42 m | 2.74 m | 4.42 m x 2.74 m |
| Main Level | Eating Area | 4.42 m | 2.74 m | 4.42 m x 2.74 m |
Utilities
| Cable | Available |
| Electricity | Installed |
| Sewer | Installed |
Contact Us
Contact us for more information
Jai Patel
Salesperson
(647) 629-2185
www.jaipatel.ca/
Homelife/miracle Realty Ltd
20-470 Chrysler Drive
Brampton, Ontario L6S 0C1
20-470 Chrysler Drive
Brampton, Ontario L6S 0C1
(905) 454-4000
(905) 463-0811


