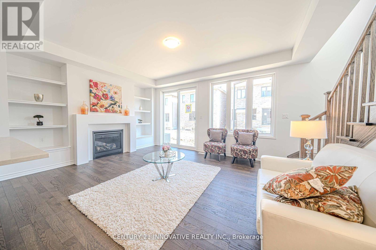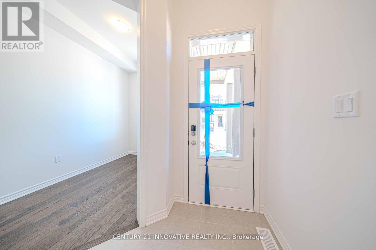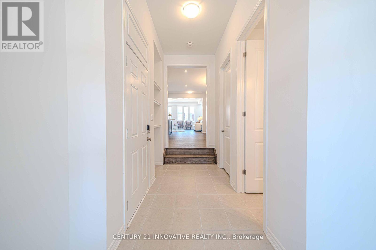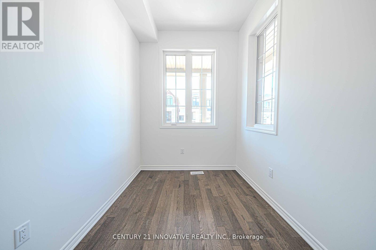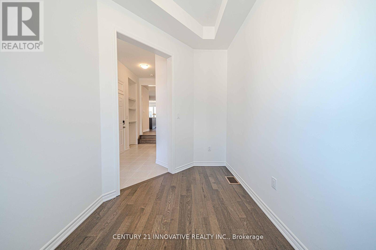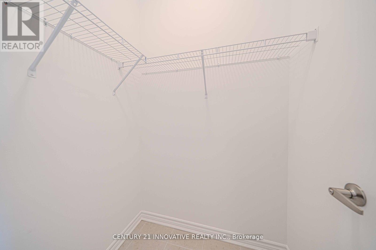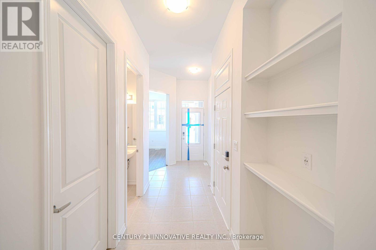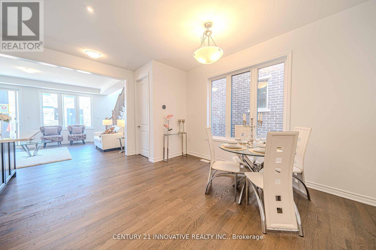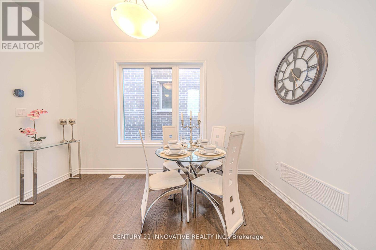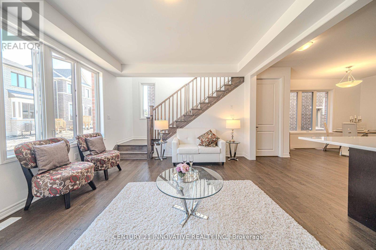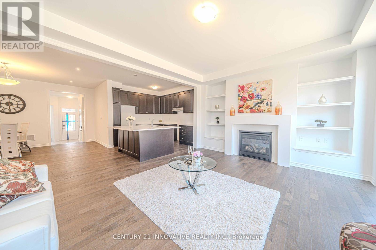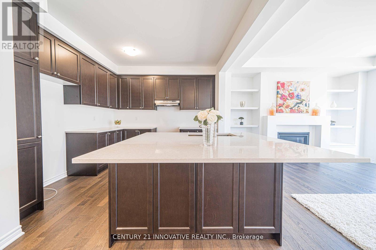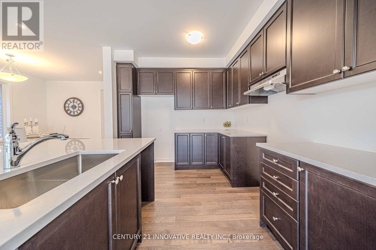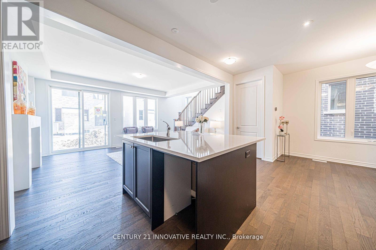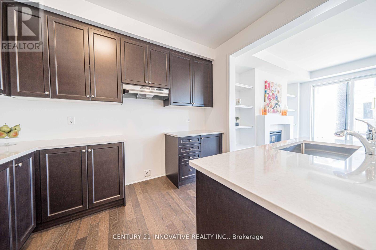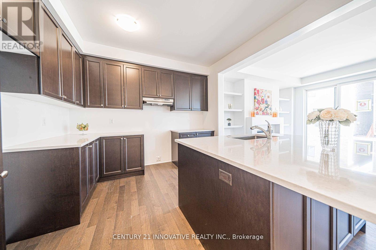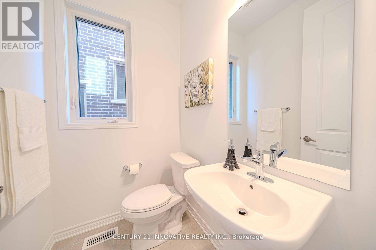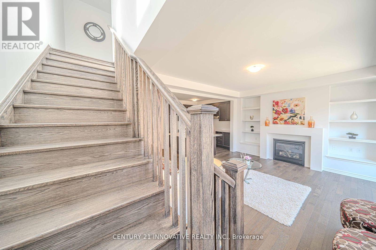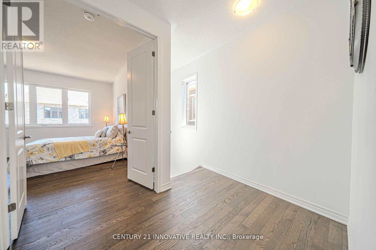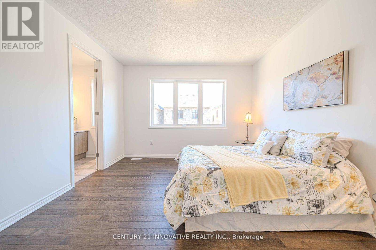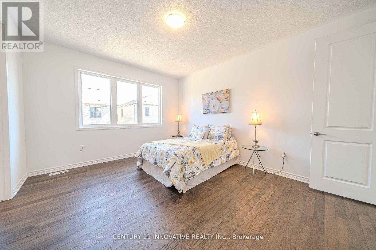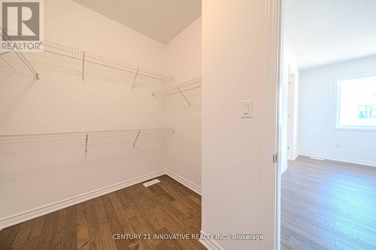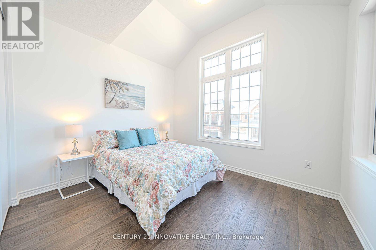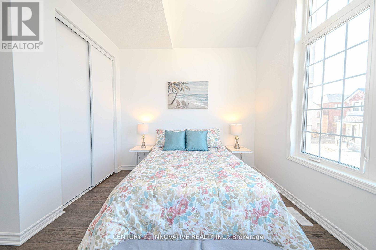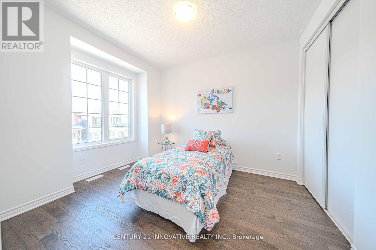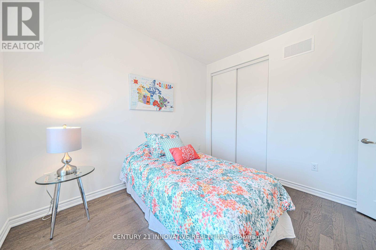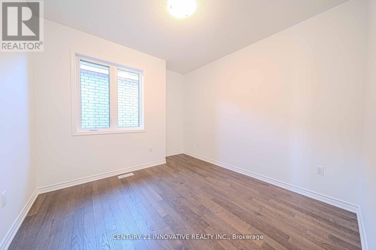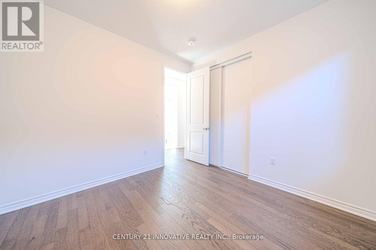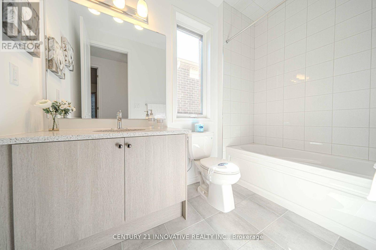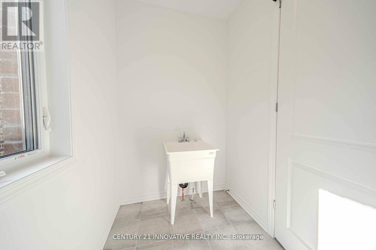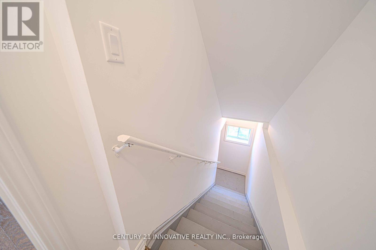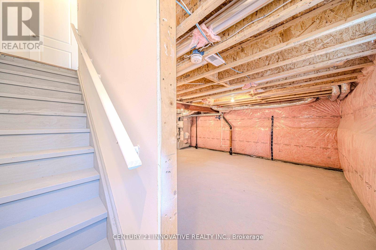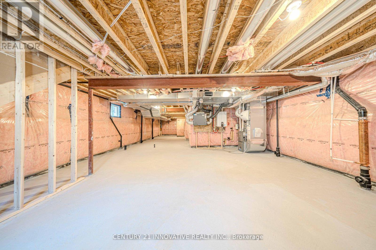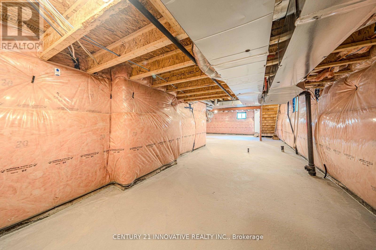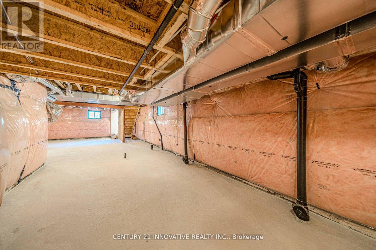1849 Passionfruit Grove Pickering, Ontario L1Y 0B5
$1,279,000
Welcome To Mattamy "The Willowdale Model" Home features 4 Bed + 2.5 Bath (2170Sq.Ft) Detach Home In New Prime Seaton Community of Pickering. This Home Features All the Modern and High-End Essentials. 9Ft Ceilings on Main & 2nd Floor. Hardwood Floors. Oak Staircase. Large Windows BringingTons of Natural Light into The House. Den/Office on The Main Floor. Modern Chef's Kitchen with Oversized Island & Quartz Counter, Gas Fireplace in Great Room with a Walkout. Added Security of ATarion Warranty. Energy Recovery Ventilation Installed. Tons Of Builder Upgrades. Huge Primary Bedroom with A Walk-In Closet And 4-Piece Ensuite. All Bedrooms Are Large and Bright. Convenient Laundry on the 2nd Floor. Just Move in and enjoy!! Access to home through garage. Unfinished full basement has multiple utilities for you to transform and beautify or use it for extra Storage and Home Gym (id:24801)
Property Details
| MLS® Number | E12437052 |
| Property Type | Single Family |
| Community Name | Rural Pickering |
| Amenities Near By | Park |
| Community Features | Community Centre |
| Features | Conservation/green Belt |
| Parking Space Total | 2 |
Building
| Bathroom Total | 3 |
| Bedrooms Above Ground | 4 |
| Bedrooms Total | 4 |
| Age | New Building |
| Basement Development | Unfinished |
| Basement Type | N/a (unfinished) |
| Construction Style Attachment | Detached |
| Exterior Finish | Brick |
| Fireplace Present | Yes |
| Flooring Type | Hardwood |
| Foundation Type | Brick |
| Half Bath Total | 1 |
| Heating Fuel | Natural Gas |
| Heating Type | Forced Air |
| Stories Total | 2 |
| Size Interior | 2,000 - 2,500 Ft2 |
| Type | House |
| Utility Water | Municipal Water |
Parking
| Attached Garage | |
| Garage |
Land
| Acreage | No |
| Land Amenities | Park |
| Sewer | Sanitary Sewer |
| Size Depth | 27.5 M |
| Size Frontage | 9.15 M |
| Size Irregular | 9.2 X 27.5 M |
| Size Total Text | 9.2 X 27.5 M |
| Surface Water | Lake/pond |
Rooms
| Level | Type | Length | Width | Dimensions |
|---|---|---|---|---|
| Second Level | Primary Bedroom | 4.57 m | 3.54 m | 4.57 m x 3.54 m |
| Second Level | Bedroom 2 | 3.23 m | 3.17 m | 3.23 m x 3.17 m |
| Second Level | Bedroom 3 | 3.35 m | 3.05 m | 3.35 m x 3.05 m |
| Second Level | Bedroom 4 | 3.05 m | 3.6 m | 3.05 m x 3.6 m |
| Main Level | Kitchen | 3.23 m | 3.2 m | 3.23 m x 3.2 m |
| Main Level | Dining Room | 3.38 m | 3.57 m | 3.38 m x 3.57 m |
| Main Level | Great Room | 4.05 m | 5.54 m | 4.05 m x 5.54 m |
| Main Level | Den | 3.84 m | 2.13 m | 3.84 m x 2.13 m |
https://www.realtor.ca/real-estate/28934488/1849-passionfruit-grove-pickering-rural-pickering
Contact Us
Contact us for more information
Zobaida Khan
Broker
www.zobaidakhan.ca/
www.facebook.com/zobaidakhan21/
www.linkedin.com/in/zobaida-khan-140197109/
2855 Markham Rd #300
Toronto, Ontario M1X 0C3
(416) 298-8383
(416) 298-8303
www.c21innovativerealty.com/
Sayeed Khan Mohammed
Salesperson
2855 Markham Rd #300
Toronto, Ontario M1X 0C3
(416) 298-8383
(416) 298-8303
www.c21innovativerealty.com/


