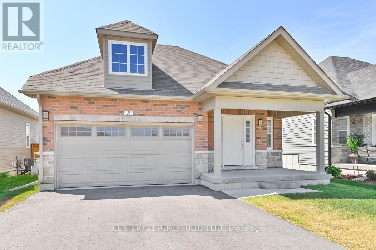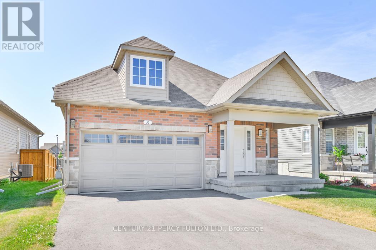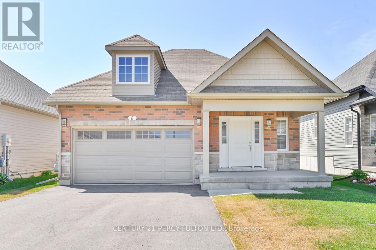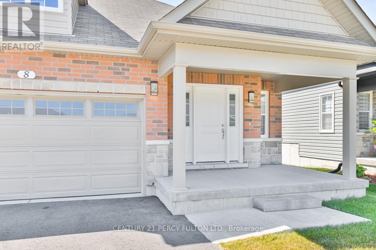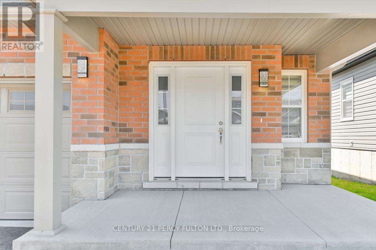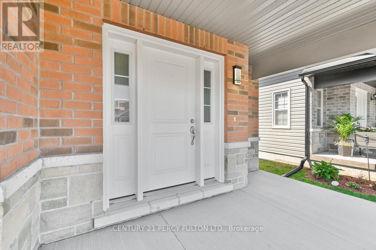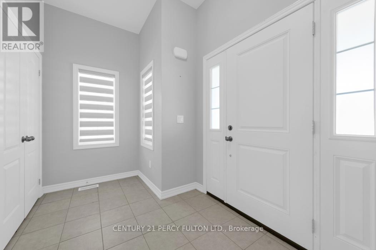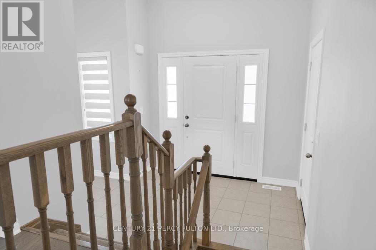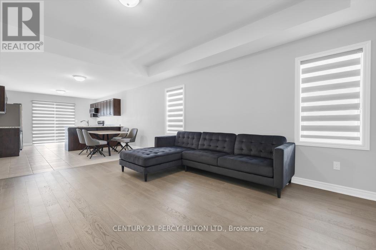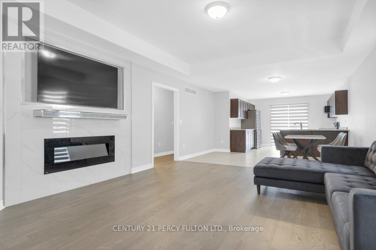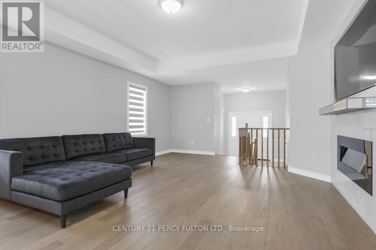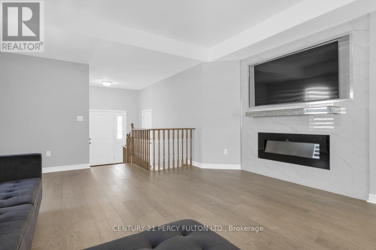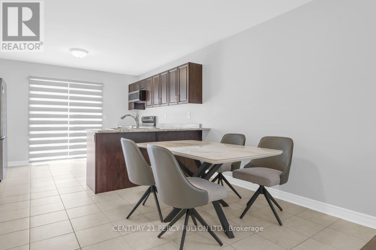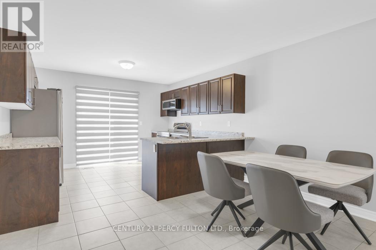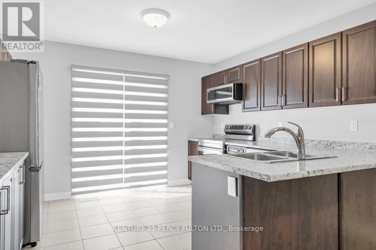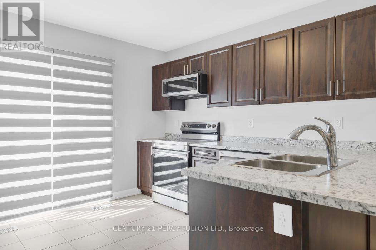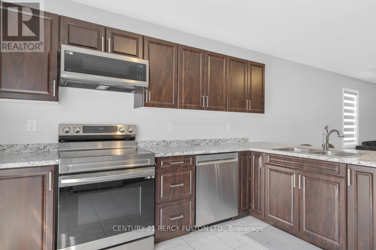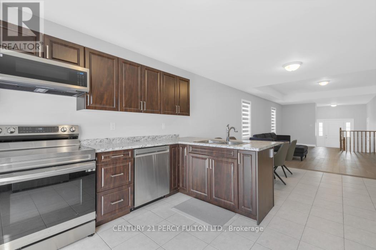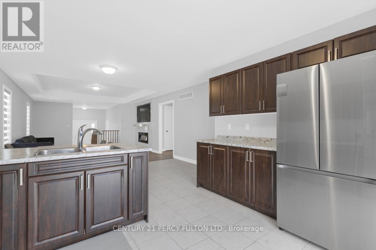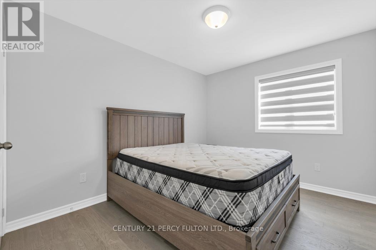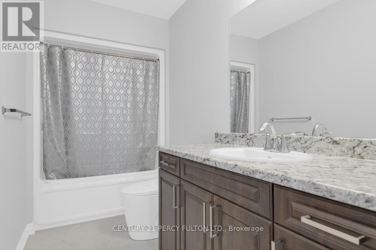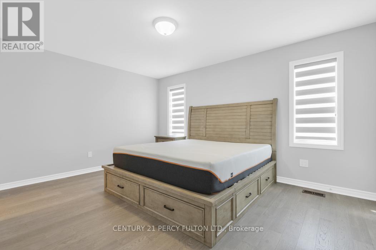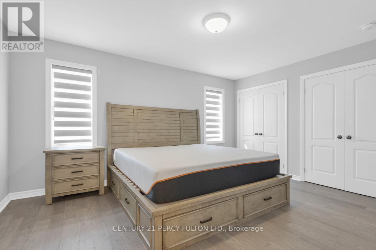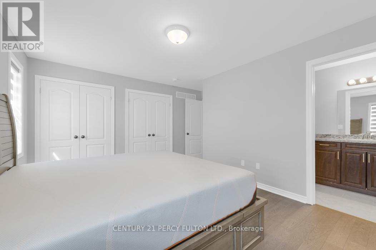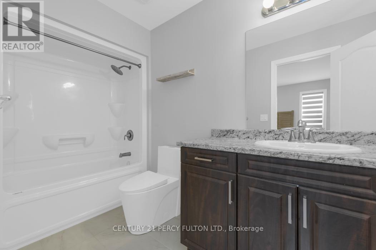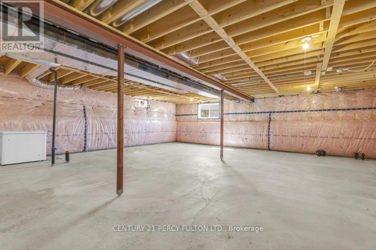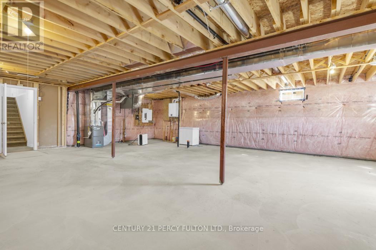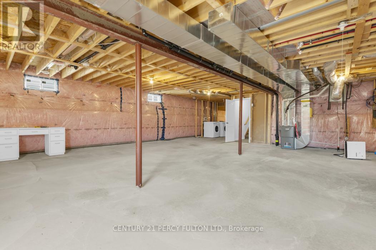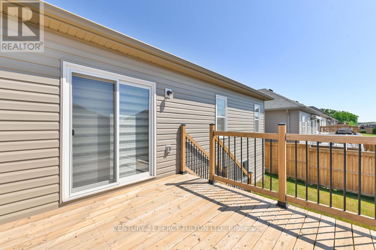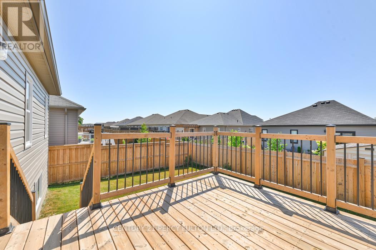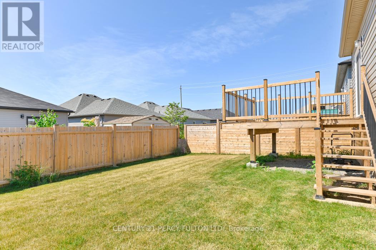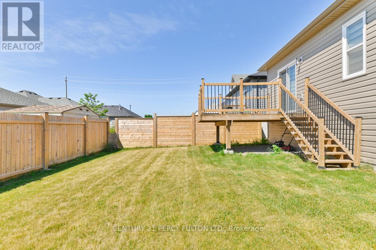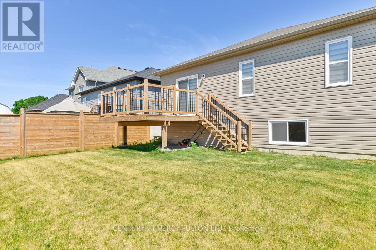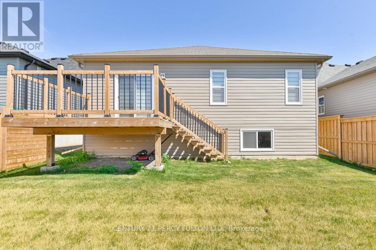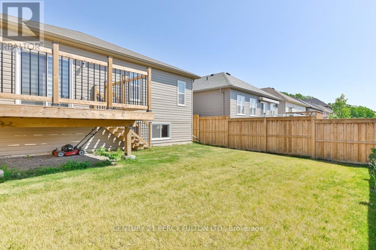8 Braeburn Street Brighton, Ontario K0K 1H0
2 Bedroom
2 Bathroom
1,100 - 1,500 ft2
Bungalow
Fireplace
Central Air Conditioning
Forced Air
$2,800 Monthly
Clean move in ready, 2 bedroom detach bungalow. This home offers open concept ayout, 2 full baths, satinless steel appliaces in kitchen, w/o to deck, fenced backyard, sccess from house to garage. Tenant pays all utilies and responsiable for lawn maintenace and snow removal. Mins to brighton downtown area, groceries, community centre, cafes and hiking trails. (id:24801)
Property Details
| MLS® Number | X12436350 |
| Property Type | Single Family |
| Community Name | Brighton |
| Amenities Near By | Golf Nearby, Marina, Park, Schools |
| Community Features | Community Centre |
| Equipment Type | Water Heater, Water Heater - Tankless |
| Parking Space Total | 3 |
| Rental Equipment Type | Water Heater, Water Heater - Tankless |
Building
| Bathroom Total | 2 |
| Bedrooms Above Ground | 2 |
| Bedrooms Total | 2 |
| Amenities | Fireplace(s) |
| Appliances | Dishwasher, Dryer, Stove, Washer, Window Coverings, Refrigerator |
| Architectural Style | Bungalow |
| Basement Development | Unfinished |
| Basement Type | Full (unfinished) |
| Construction Style Attachment | Detached |
| Cooling Type | Central Air Conditioning |
| Exterior Finish | Brick, Vinyl Siding |
| Fireplace Present | Yes |
| Fireplace Total | 1 |
| Flooring Type | Hardwood, Carpeted |
| Heating Fuel | Natural Gas |
| Heating Type | Forced Air |
| Stories Total | 1 |
| Size Interior | 1,100 - 1,500 Ft2 |
| Type | House |
| Utility Water | Municipal Water |
Parking
| Attached Garage | |
| Garage |
Land
| Acreage | No |
| Fence Type | Fenced Yard |
| Land Amenities | Golf Nearby, Marina, Park, Schools |
| Sewer | Sanitary Sewer |
Rooms
| Level | Type | Length | Width | Dimensions |
|---|---|---|---|---|
| Main Level | Kitchen | 3.279 m | 12.34 m | 3.279 m x 12.34 m |
| Main Level | Dining Room | 2.737 m | 4.437 m | 2.737 m x 4.437 m |
| Main Level | Living Room | 3.297 m | 4.846 m | 3.297 m x 4.846 m |
| Main Level | Primary Bedroom | 3.474 m | 4.645 m | 3.474 m x 4.645 m |
| Main Level | Bedroom 2 | 3.017 m | 3.444 m | 3.017 m x 3.444 m |
https://www.realtor.ca/real-estate/28933530/8-braeburn-street-brighton-brighton
Contact Us
Contact us for more information
Nigel Mohan
Salesperson
Century 21 Percy Fulton Ltd.
2911 Kennedy Road
Toronto, Ontario M1V 1S8
2911 Kennedy Road
Toronto, Ontario M1V 1S8
(416) 298-8200
(416) 298-6602
HTTP://www.c21percyfulton.com


