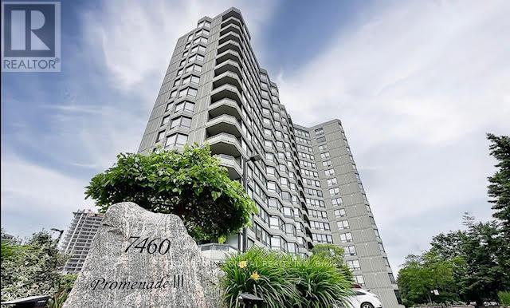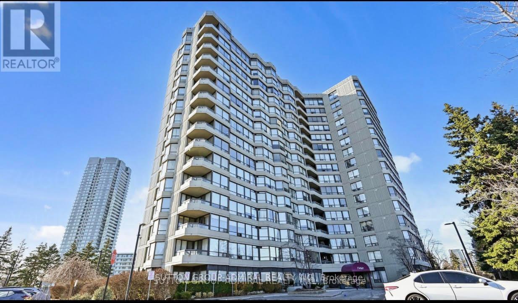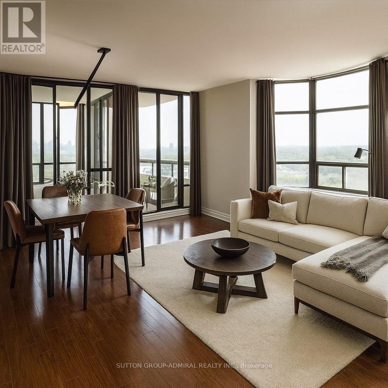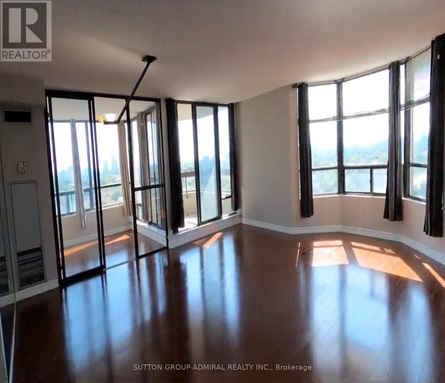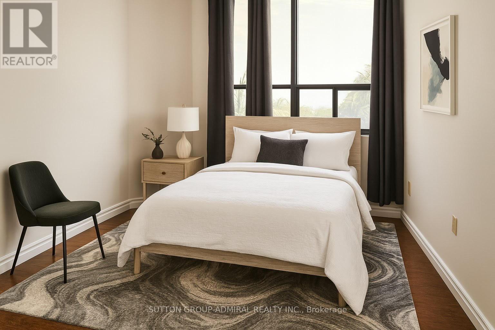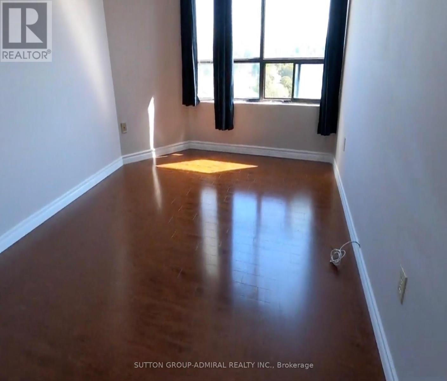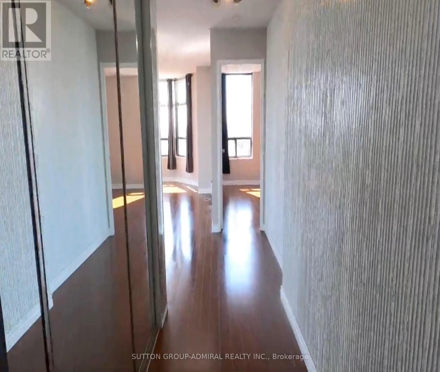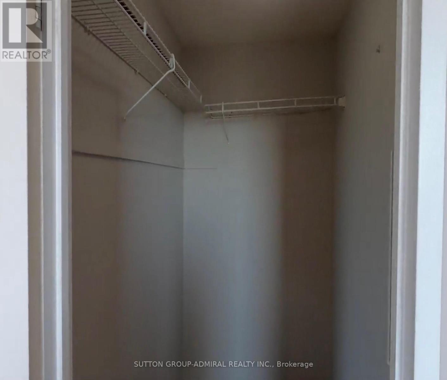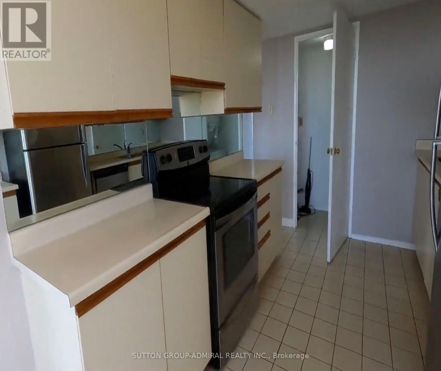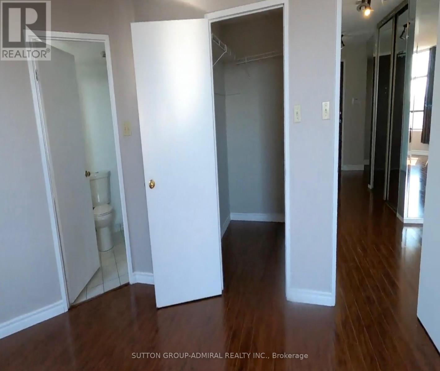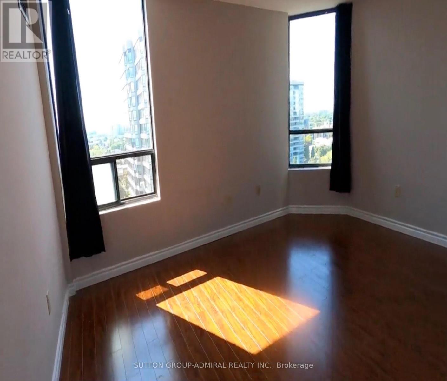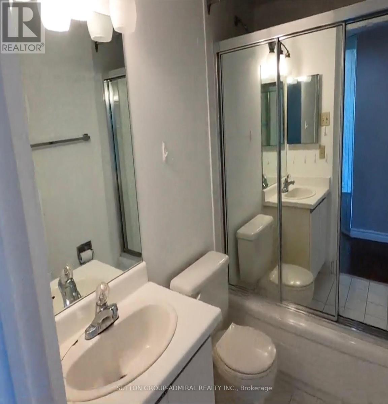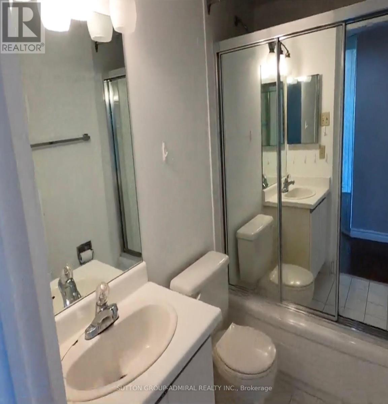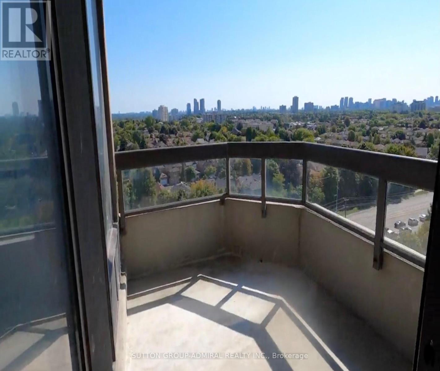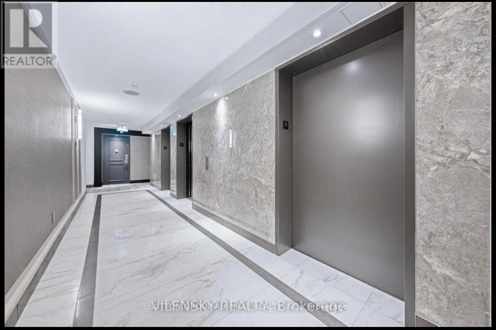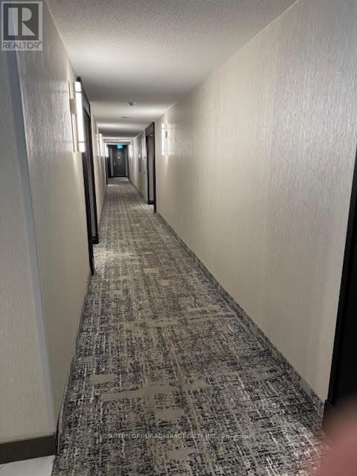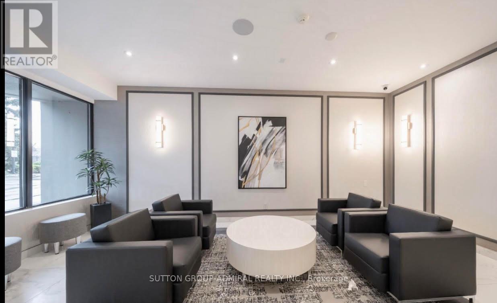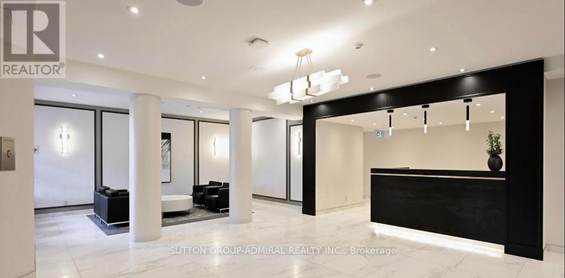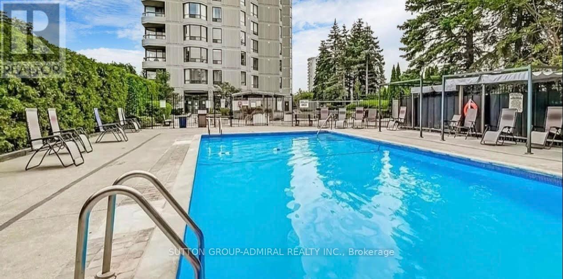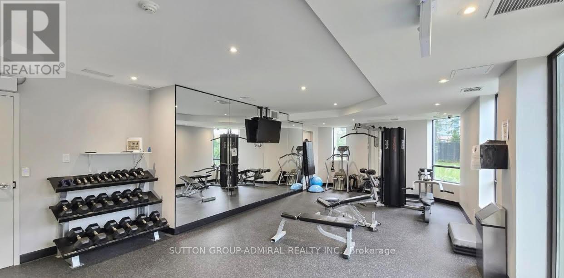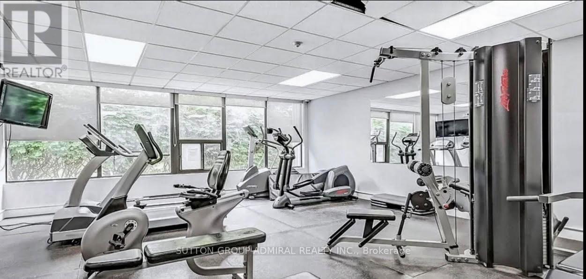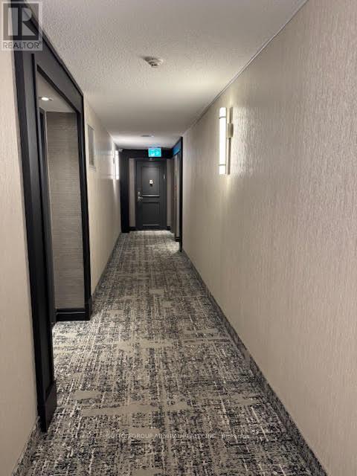1110 - 7460 Bathurst Street W Vaughan, Ontario L4J 7K9
$3,000 Monthly
Largest Unit In Building. More than 1400 Sq. Ft. Corner Unit With Balcony + Parking. 2 Separate Bedroom Unit + Den & 2 Full Bathroom. Kitchen With Eat-In, Open View South & East,The building itself boasts updated hallways and a completely remodeled and renovated lobby, reflecting a commitment to modern elegance. Building amenities, including a gated entrance with dedicated 24-hour security, a Shabbat elevator, an outdoor pool, a well-equipped fitness room, a tennis court, a racquetball/squash court, sauna, party/meeting/recreation room, convenient guest suits And Much More. . Visitors have access to ample parking, The all inclusive monthly maintenance fee includes heat, hydro, water, cable television, central air conditioning. In the coveted heart of Thornhill. Steps From Promenade Mall, Walmart, Shops, Restaurants, Transportation, Places Of Worship, Movies, Parks, & Synagogue, Schools and kindergartens, community cent (id:24801)
Property Details
| MLS® Number | N12436606 |
| Property Type | Single Family |
| Community Name | Brownridge |
| Community Features | Pets Not Allowed |
| Features | Balcony |
| Parking Space Total | 1 |
| Pool Type | Outdoor Pool |
Building
| Bathroom Total | 2 |
| Bedrooms Above Ground | 2 |
| Bedrooms Below Ground | 1 |
| Bedrooms Total | 3 |
| Amenities | Exercise Centre, Recreation Centre, Visitor Parking |
| Appliances | Blinds, Dishwasher, Dryer, Stove, Washer, Refrigerator |
| Cooling Type | Central Air Conditioning |
| Exterior Finish | Concrete |
| Flooring Type | Laminate, Ceramic |
| Heating Fuel | Natural Gas |
| Heating Type | Forced Air |
| Size Interior | 1,400 - 1,599 Ft2 |
| Type | Apartment |
Parking
| Underground | |
| Garage |
Land
| Acreage | No |
Rooms
| Level | Type | Length | Width | Dimensions |
|---|---|---|---|---|
| Main Level | Living Room | 6.2 m | 5.7 m | 6.2 m x 5.7 m |
| Main Level | Dining Room | 6.2 m | 5.7 m | 6.2 m x 5.7 m |
| Main Level | Kitchen | 3 m | 2.6 m | 3 m x 2.6 m |
| Main Level | Eating Area | 2 m | 2.6 m | 2 m x 2.6 m |
| Main Level | Primary Bedroom | 4.6 m | 3.3 m | 4.6 m x 3.3 m |
| Main Level | Bedroom 2 | 4.3 m | 3.2 m | 4.3 m x 3.2 m |
| Main Level | Den | 3.3 m | 2.7 m | 3.3 m x 2.7 m |
Contact Us
Contact us for more information
Eli Mizrahi
Salesperson
1881 Steeles Ave. W.
Toronto, Ontario M3H 5Y4
(416) 739-7200
(416) 739-9367
www.suttongroupadmiral.com/


