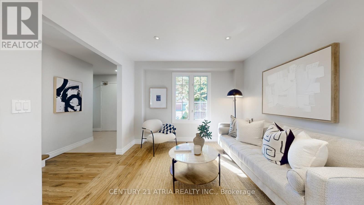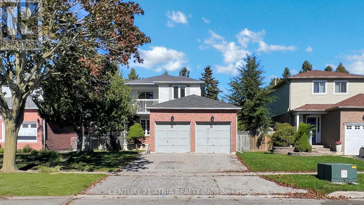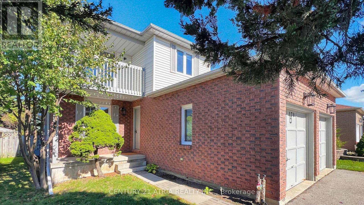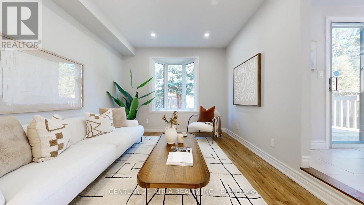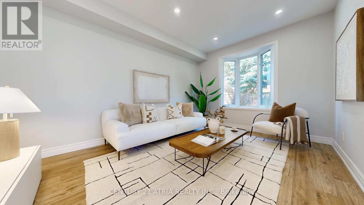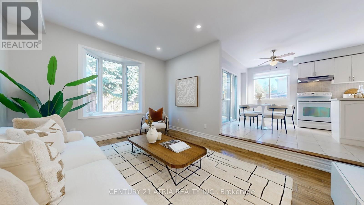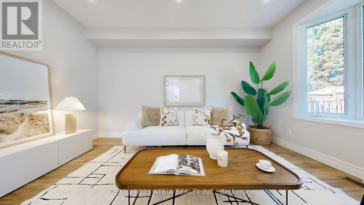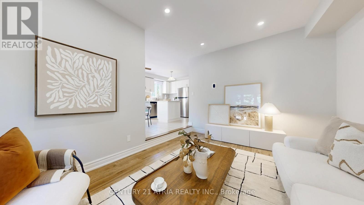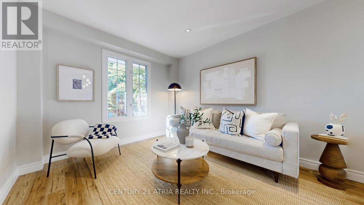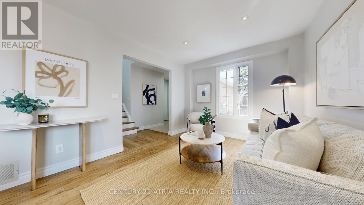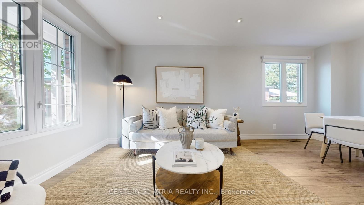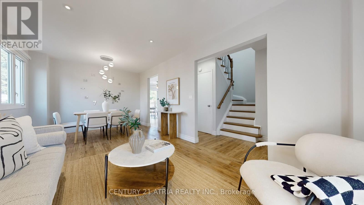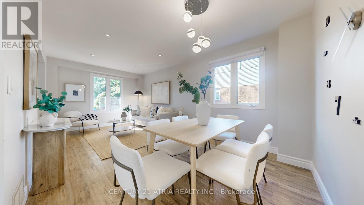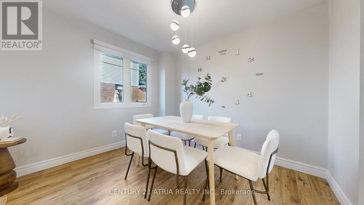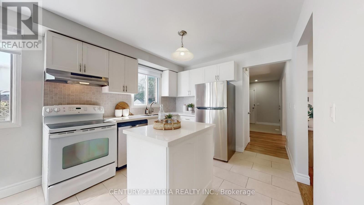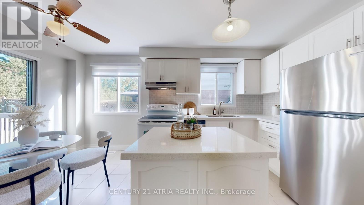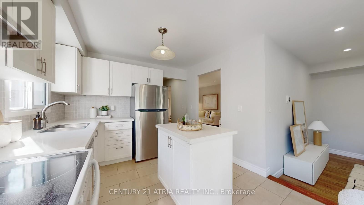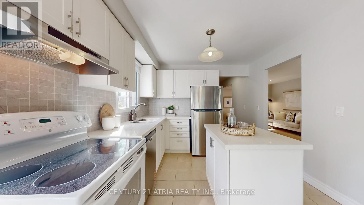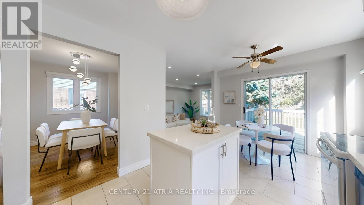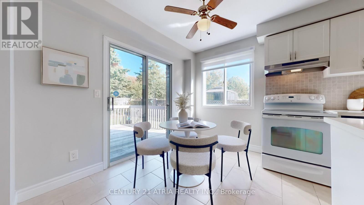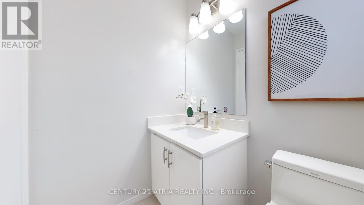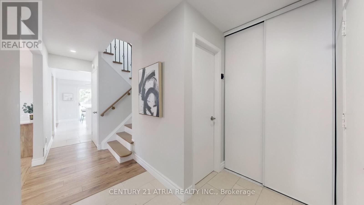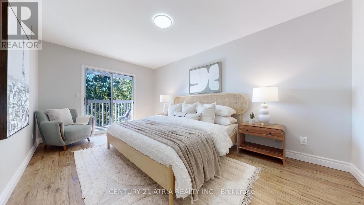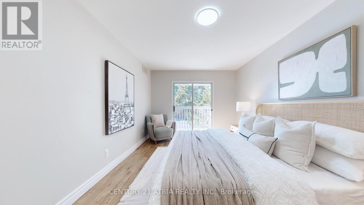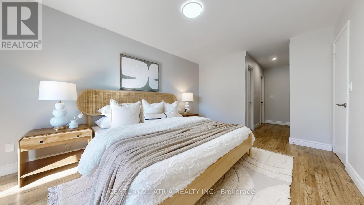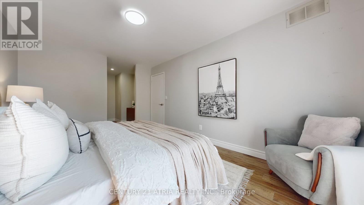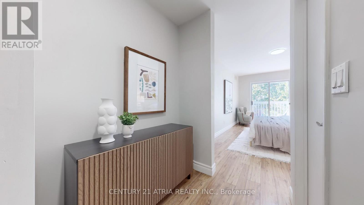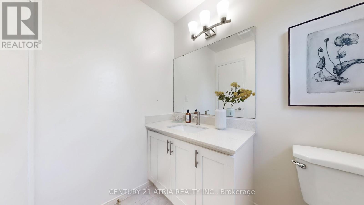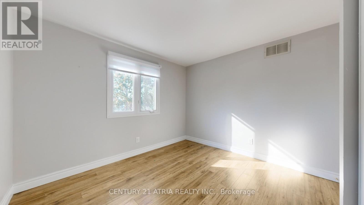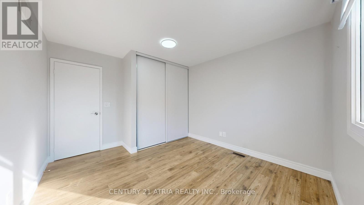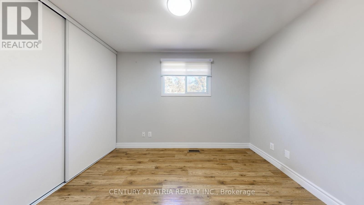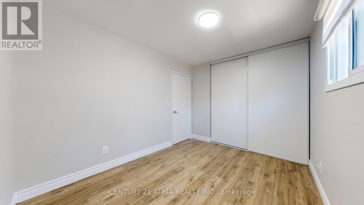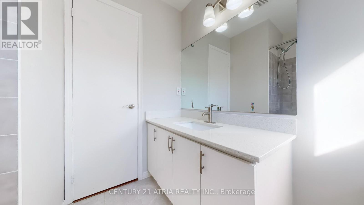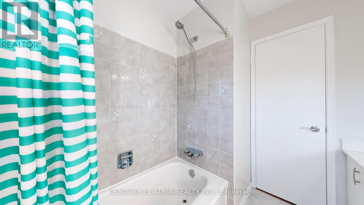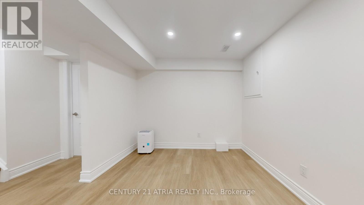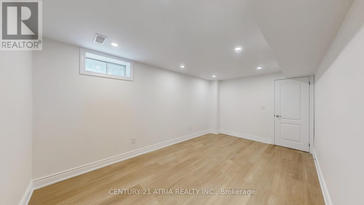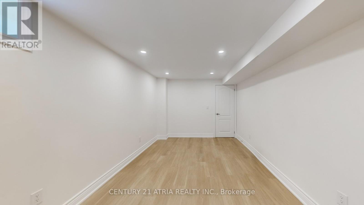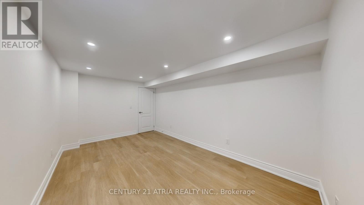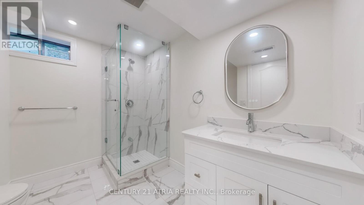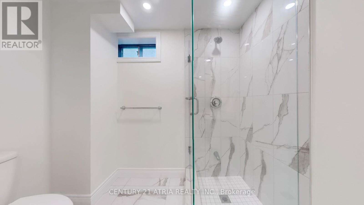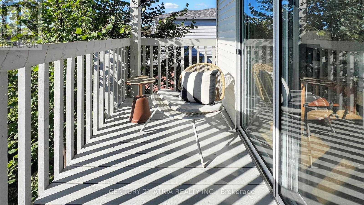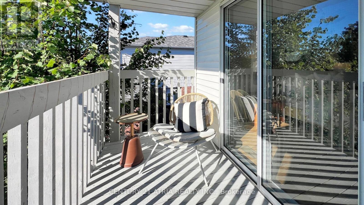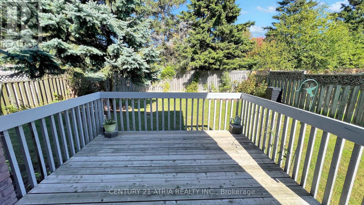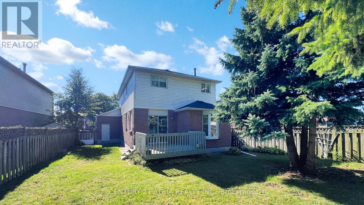970 Renaissance Drive Oshawa, Ontario L1J 8E8
$699,000
Welcome to this spacious 3+1 bedroom, 4 bathroom detached home with double garage in Oshawa's highly sought-after Lakeview community. Step inside to a bright, functional layout featuring an eat-in kitchen with walkout to a large deck and private, fully fenced yard- no neighbours behind! The inviting sunken family room with bay window overlooks the mature yard, while the combined living/dining area offers the perfect space for entertaining. Upstairs, you'll find three generous bedrooms, including a primary suite with private ensuite, double closets, and access to an upper balcony. The finished basement adds even more living space with a large rec room, additional bedroom, and 3-piece bath. Direct access from the double garage enhances everyday convenience. Just one block from the waterfront trail and lakefront park, and minutes to top-rated schools, GO Transit, shopping, and the 401, this home is perfectly situated. The Lakeview community is known for its family-friendly atmosphere, waterfront lifestyle, and close-knit neighbourhood feel, making this property an excellent choice for families or investors alike. (id:24801)
Property Details
| MLS® Number | E12437305 |
| Property Type | Single Family |
| Community Name | Lakeview |
| Equipment Type | Water Heater - Gas, Water Heater |
| Parking Space Total | 4 |
| Rental Equipment Type | Water Heater - Gas, Water Heater |
Building
| Bathroom Total | 4 |
| Bedrooms Above Ground | 3 |
| Bedrooms Below Ground | 1 |
| Bedrooms Total | 4 |
| Appliances | Dishwasher, Dryer, Hood Fan, Stove, Washer, Refrigerator |
| Basement Development | Finished |
| Basement Type | N/a (finished) |
| Construction Style Attachment | Detached |
| Cooling Type | Central Air Conditioning |
| Exterior Finish | Aluminum Siding, Brick |
| Fireplace Present | Yes |
| Flooring Type | Laminate, Ceramic |
| Foundation Type | Unknown |
| Half Bath Total | 1 |
| Heating Fuel | Natural Gas |
| Heating Type | Forced Air |
| Stories Total | 2 |
| Size Interior | 1,500 - 2,000 Ft2 |
| Type | House |
| Utility Water | Municipal Water |
Parking
| Garage |
Land
| Acreage | No |
| Sewer | Sanitary Sewer |
| Size Depth | 111 Ft ,10 In |
| Size Frontage | 45 Ft |
| Size Irregular | 45 X 111.9 Ft |
| Size Total Text | 45 X 111.9 Ft |
Rooms
| Level | Type | Length | Width | Dimensions |
|---|---|---|---|---|
| Second Level | Primary Bedroom | 7.56 m | 2.3 m | 7.56 m x 2.3 m |
| Second Level | Bedroom 2 | 3.08 m | 2.8 m | 3.08 m x 2.8 m |
| Second Level | Bedroom 3 | 3.69 m | 3.78 m | 3.69 m x 3.78 m |
| Main Level | Living Room | 5.97 m | 3.2 m | 5.97 m x 3.2 m |
| Main Level | Dining Room | 5.97 m | 3.2 m | 5.97 m x 3.2 m |
| Main Level | Family Room | 4.08 m | 3.23 m | 4.08 m x 3.23 m |
| Main Level | Kitchen | 4.97 m | 3.16 m | 4.97 m x 3.16 m |
| Main Level | Eating Area | 3.35 m | 3.16 m | 3.35 m x 3.16 m |
https://www.realtor.ca/real-estate/28934869/970-renaissance-drive-oshawa-lakeview-lakeview
Contact Us
Contact us for more information
Joyce Li
Salesperson
C200-1550 Sixteenth Ave Bldg C South
Richmond Hill, Ontario L4B 3K9
(905) 883-1988
(905) 883-8108
www.century21atria.com/


