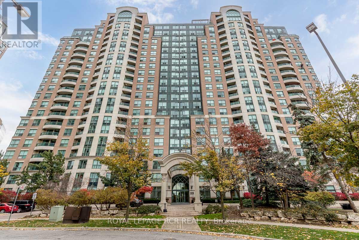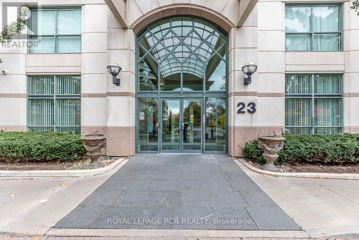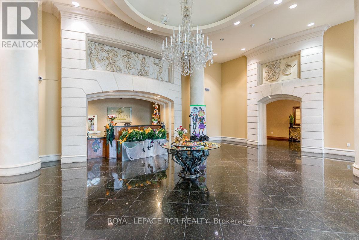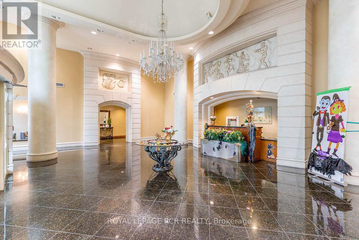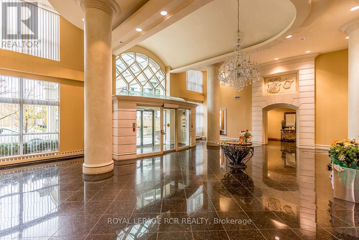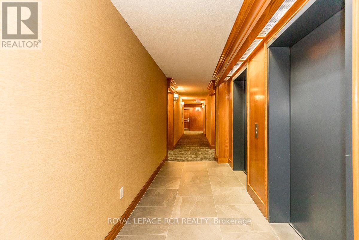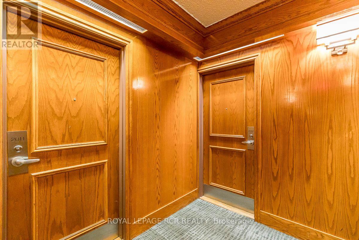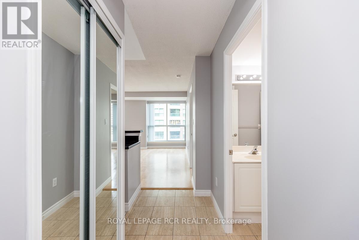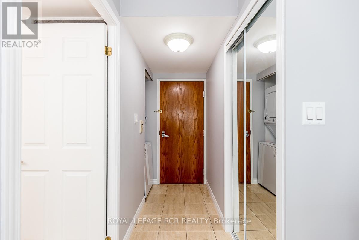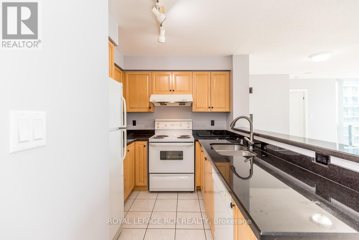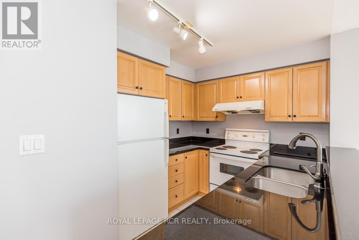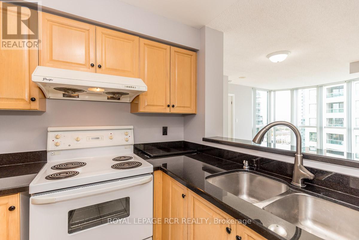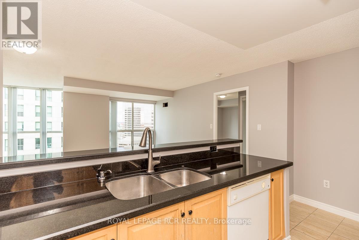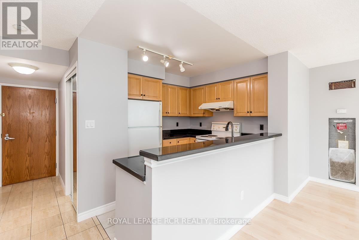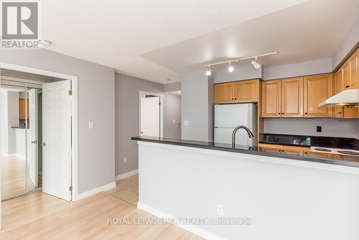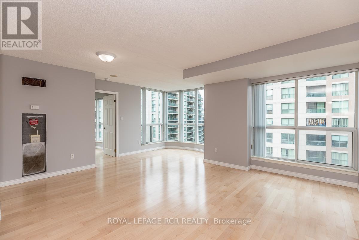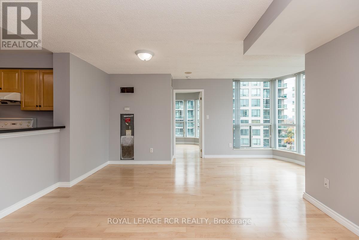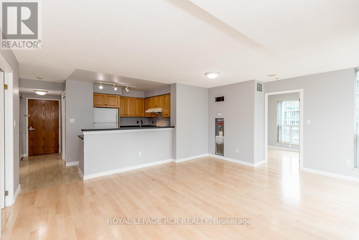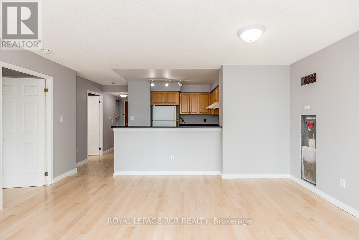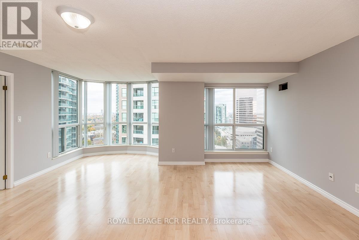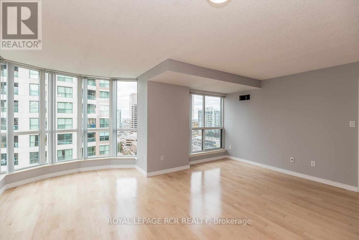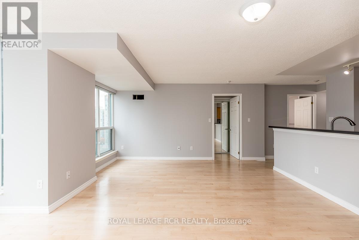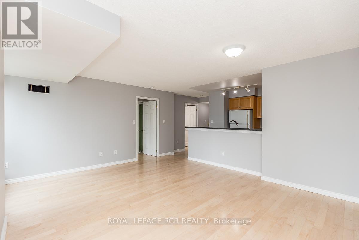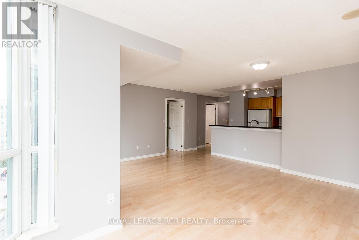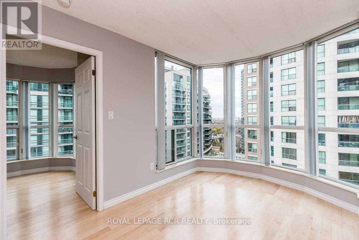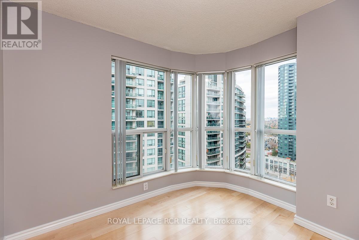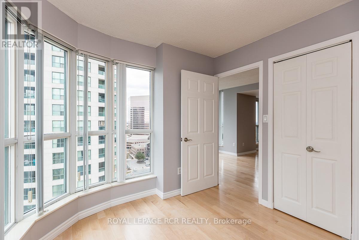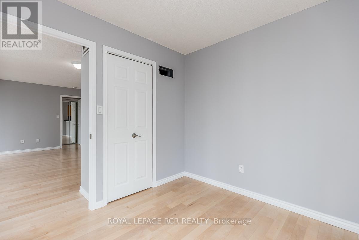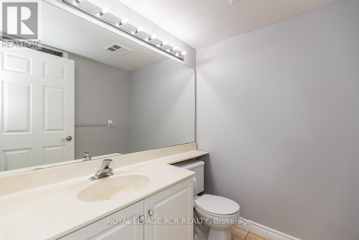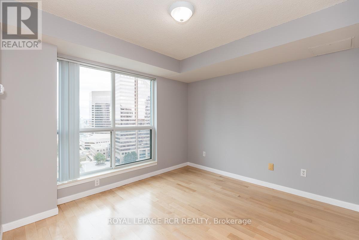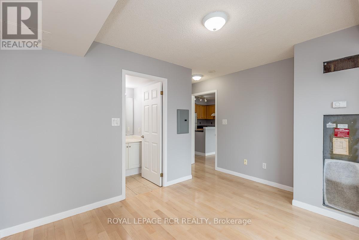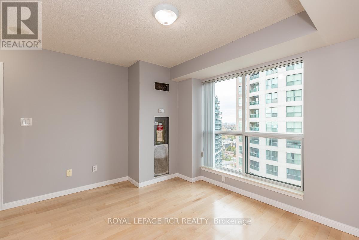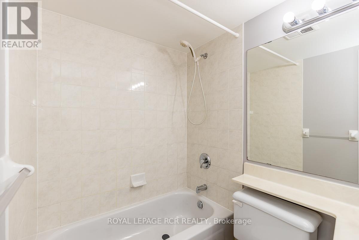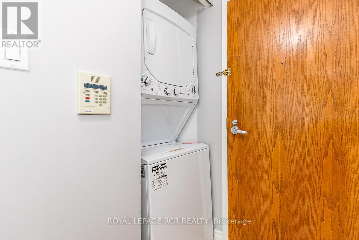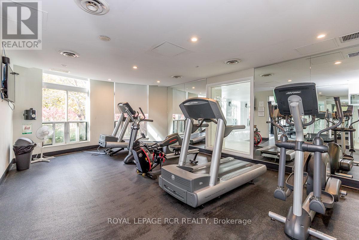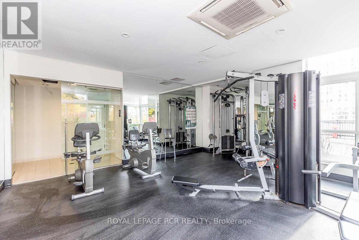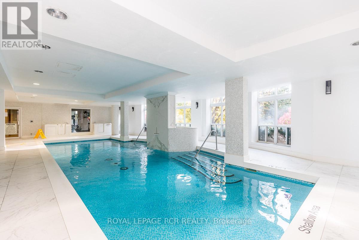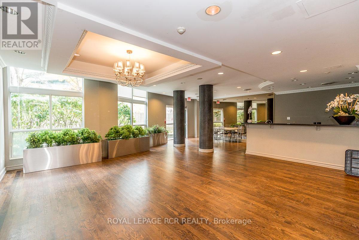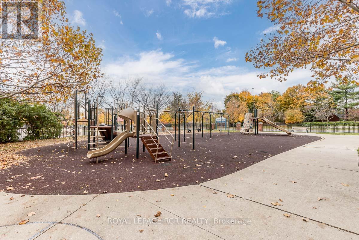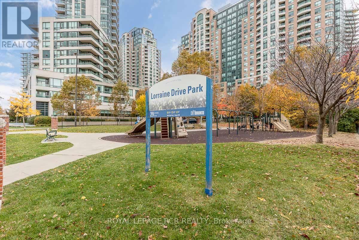2012 - 23 Lorraine Drive Toronto, Ontario M2N 6Z6
$3,100 Monthly
Welcome to 'Symphony Square' condominiums perfectly situated at Yonge and Finch in the heart of North York. This bright and spacious 2 bedroom, 2 bathroom corner unit suite features a highly desirable split-bedroom layout and offers stunning city views. The open concept kitchen includes granite countertops and a breakfast bar that overlooks the spacious living and dining area surrounded by floor to ceiling windows. The primary bedroom includes a 4 piece ensuite, while the second 3 piece bathroom provides comfort and covenience for guests. Additional highlights include marble flooring in the foyer, hardwood floors throughout and the convenience of an in-suite stackable washer/dryer. One parking space. One locker. Fantastic amenities include 24hr concierge, indoor pool, exercise room, party room, and more. Just steps away to Finch subway station, parks, dining, shopping, and all city life conveniences. (id:24801)
Property Details
| MLS® Number | C12436917 |
| Property Type | Single Family |
| Neigbourhood | Willowdale West |
| Community Name | Willowdale West |
| Amenities Near By | Hospital, Park, Public Transit, Schools |
| Community Features | Pet Restrictions |
| Features | In Suite Laundry |
| Parking Space Total | 1 |
| Pool Type | Indoor Pool |
| View Type | City View |
Building
| Bathroom Total | 2 |
| Bedrooms Above Ground | 2 |
| Bedrooms Total | 2 |
| Amenities | Security/concierge, Recreation Centre, Exercise Centre, Party Room, Visitor Parking, Storage - Locker |
| Appliances | Dishwasher, Dryer, Stove, Washer, Window Coverings, Refrigerator |
| Cooling Type | Central Air Conditioning |
| Exterior Finish | Concrete |
| Flooring Type | Hardwood, Marble |
| Heating Fuel | Natural Gas |
| Heating Type | Forced Air |
| Size Interior | 800 - 899 Ft2 |
| Type | Apartment |
Parking
| Underground | |
| Garage | |
| Covered |
Land
| Acreage | No |
| Land Amenities | Hospital, Park, Public Transit, Schools |
Rooms
| Level | Type | Length | Width | Dimensions |
|---|---|---|---|---|
| Main Level | Living Room | 4.25 m | 3 m | 4.25 m x 3 m |
| Main Level | Dining Room | 1.8 m | 1.7 m | 1.8 m x 1.7 m |
| Main Level | Kitchen | 2.7 m | 2.4 m | 2.7 m x 2.4 m |
| Main Level | Den | 3.05 m | 2.4 m | 3.05 m x 2.4 m |
| Main Level | Primary Bedroom | 3.7 m | 3 m | 3.7 m x 3 m |
| Main Level | Bedroom 2 | 2.72 m | 2.62 m | 2.72 m x 2.62 m |
Contact Us
Contact us for more information
Kathy Derlis
Salesperson
www.kdhomes.ca/
www.facebook.com/KDHomes.ca
www.linkedin.com/in/kathy-derlis-58a43a26/
17360 Yonge Street
Newmarket, Ontario L3Y 7R6
(905) 836-1212
(905) 836-0820
www.royallepagercr.com/


