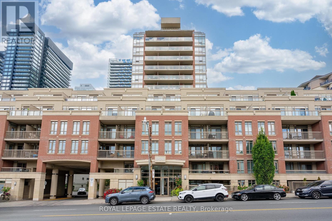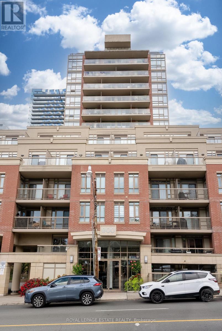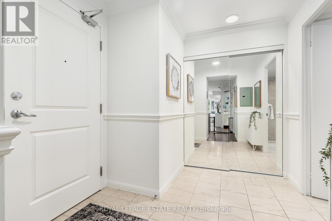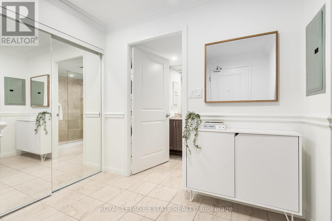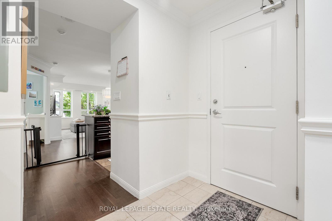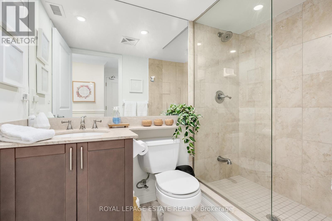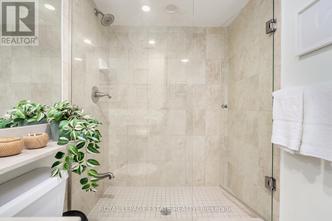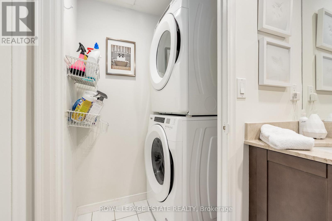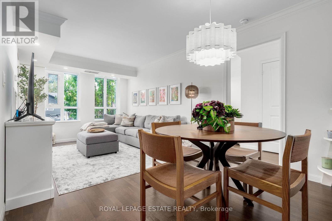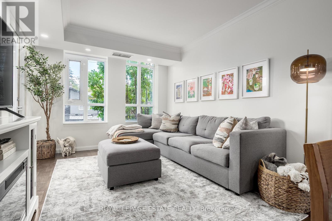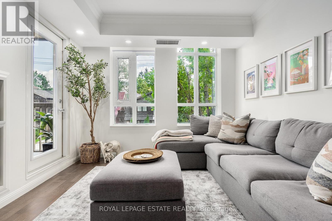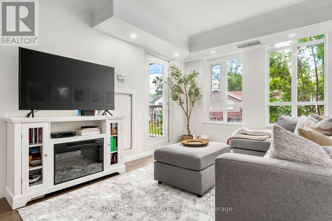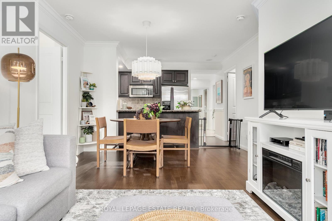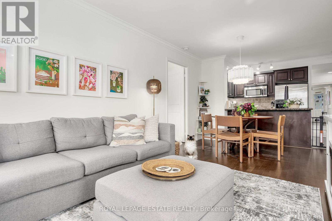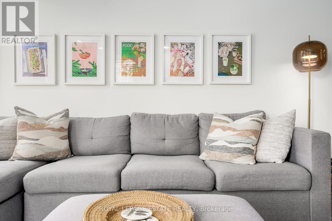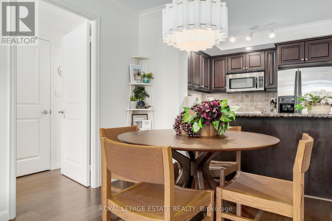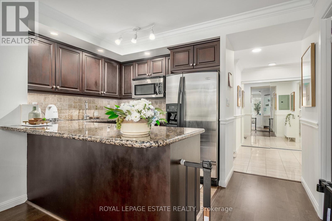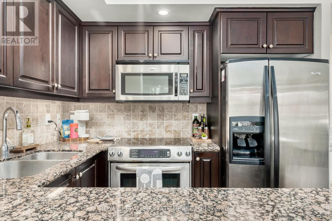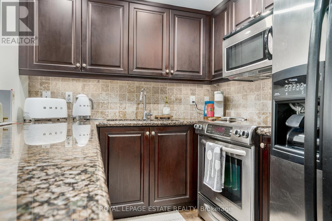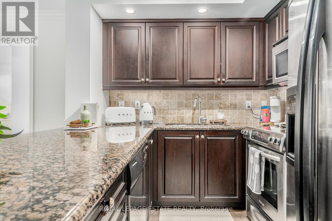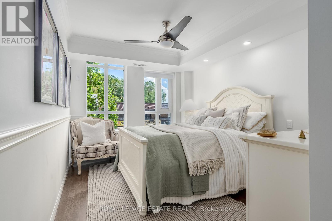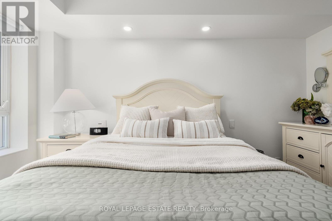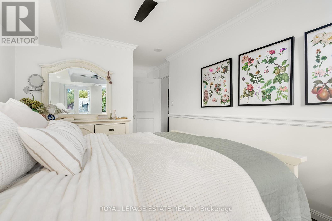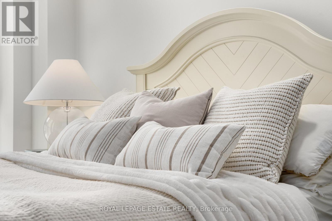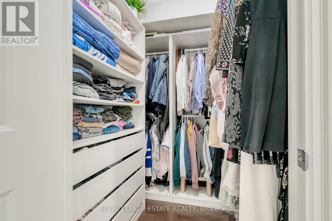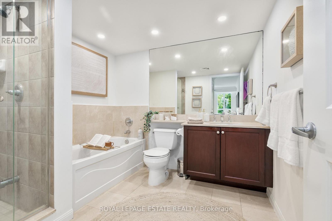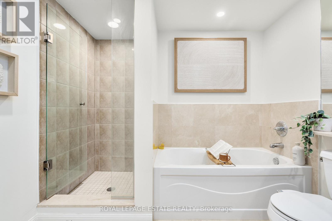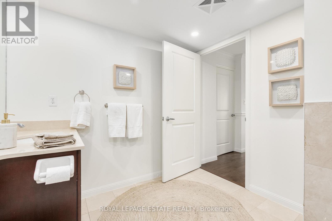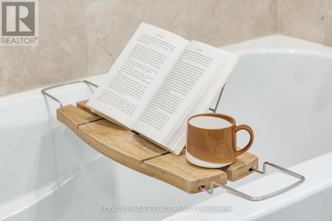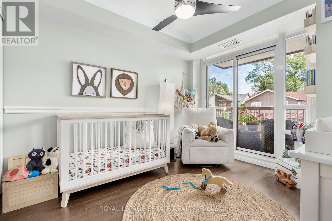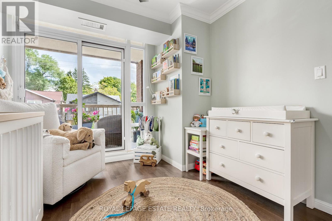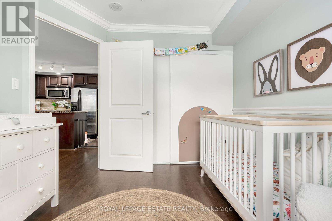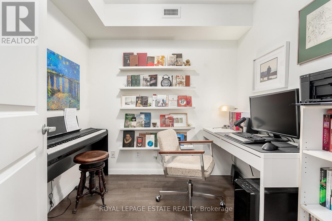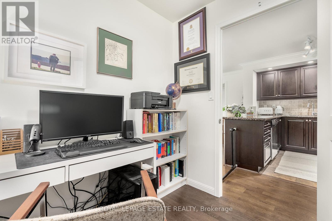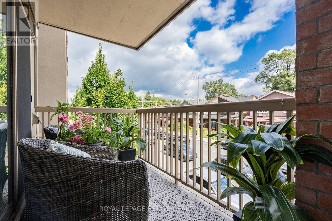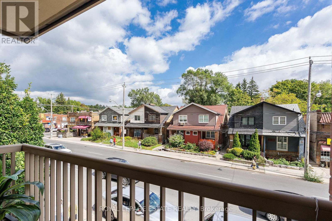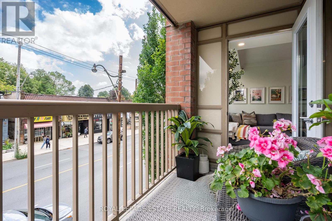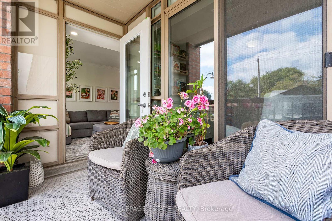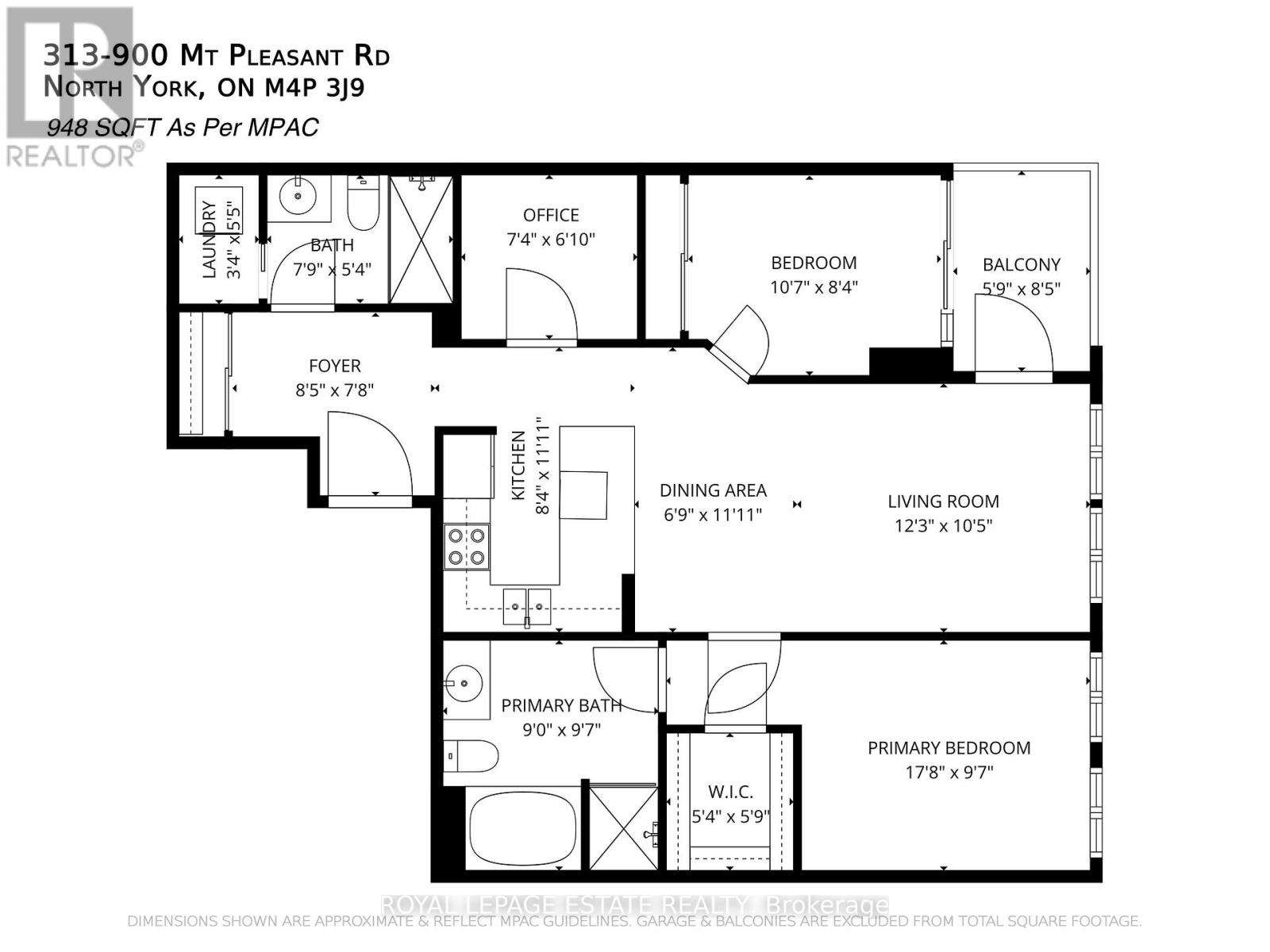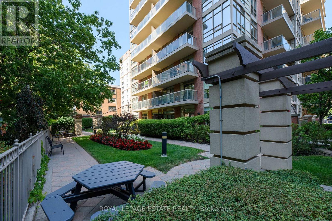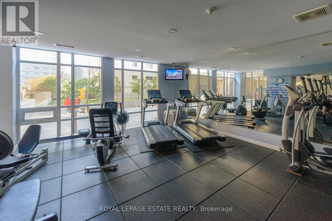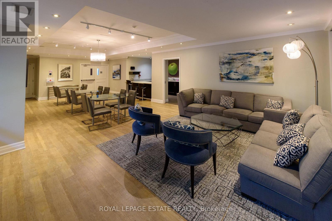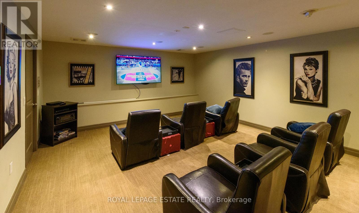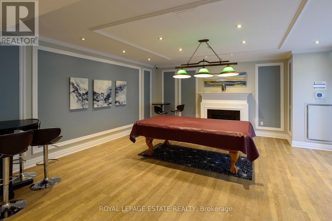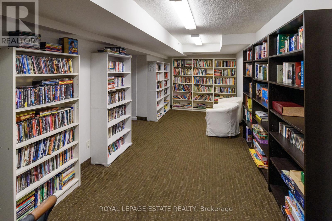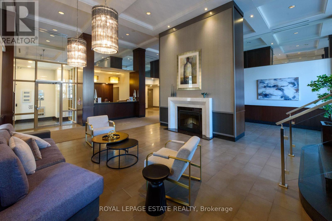313 - 900 Mount Pleasant Road Toronto, Ontario M4P 3J9
$849,000Maintenance, Water, Common Area Maintenance, Insurance, Parking
$1,065.54 Monthly
Maintenance, Water, Common Area Maintenance, Insurance, Parking
$1,065.54 MonthlySuite 313 at 900 Mount Pleasant Rd offers 2 bedrooms plus a den, 2 bathrooms, parking, and a locker in a well-managed Midtown building.The tree views and the refined details of the space give this condo a home like feel. and The split-bedroom layout provides privacy, while the oversized foyer with double closet adds practical storage. Hardwood floors flow throughout, and the kitchen is finished with granite countertops, stainless steel appliances, and a breakfast bar. The primary suite features a 4-piece ensuite with separate shower. The second bedroom includes floor-to-ceiling windows, sliding doors, and its own balcony walkout. The living and dining areas also open to the balcony, creating seamless indoor-outdoor space. A large laundry closet adds extra functionality. Located steps to Sherwood Park, top-ranked schools, shops, cafés, restaurants, and convenient transit, this suite combines modern finishes with everyday practicality in the heart of Midtown Toronto. Fabulous building amenities include all of the usuals, guest rooms, lots of visitor parking plus bonus playroom & library ! (id:24801)
Property Details
| MLS® Number | C12437018 |
| Property Type | Single Family |
| Community Name | Mount Pleasant West |
| Amenities Near By | Hospital, Park, Place Of Worship, Public Transit, Schools |
| Community Features | Pets Allowed With Restrictions |
| Features | Balcony, Carpet Free, In Suite Laundry |
| Parking Space Total | 1 |
Building
| Bathroom Total | 2 |
| Bedrooms Above Ground | 2 |
| Bedrooms Below Ground | 1 |
| Bedrooms Total | 3 |
| Age | 16 To 30 Years |
| Amenities | Security/concierge, Exercise Centre, Visitor Parking, Party Room, Storage - Locker |
| Appliances | All, Dishwasher, Dryer, Microwave, Stove, Washer, Refrigerator |
| Basement Type | None |
| Cooling Type | Central Air Conditioning |
| Exterior Finish | Brick |
| Fire Protection | Smoke Detectors |
| Flooring Type | Hardwood, Tile |
| Heating Fuel | Natural Gas |
| Heating Type | Forced Air |
| Size Interior | 900 - 999 Ft2 |
| Type | Apartment |
Parking
| Underground | |
| Garage |
Land
| Acreage | No |
| Land Amenities | Hospital, Park, Place Of Worship, Public Transit, Schools |
| Zoning Description | R4az1.0 |
Rooms
| Level | Type | Length | Width | Dimensions |
|---|---|---|---|---|
| Main Level | Laundry Room | 1.64 m | 1.02 m | 1.64 m x 1.02 m |
| Main Level | Foyer | 2.58 m | 2.33 m | 2.58 m x 2.33 m |
| Main Level | Bathroom | 1.63 m | 2.37 m | 1.63 m x 2.37 m |
| Main Level | Kitchen | 3.63 m | 2.54 m | 3.63 m x 2.54 m |
| Main Level | Dining Room | 3.63 m | 2.07 m | 3.63 m x 2.07 m |
| Main Level | Living Room | 3.73 m | 3.17 m | 3.73 m x 3.17 m |
| Main Level | Bathroom | 2.93 m | 2.74 m | 2.93 m x 2.74 m |
| Main Level | Primary Bedroom | 5.39 m | 2.93 m | 5.39 m x 2.93 m |
| Main Level | Bedroom 2 | 3.21 m | 2.54 m | 3.21 m x 2.54 m |
| Main Level | Office | 2.24 m | 2.09 m | 2.24 m x 2.09 m |
Contact Us
Contact us for more information
Trish Mackenzie
Salesperson
trishmackenzie.com/
www.facebook.com/trishmackhomes
www.linkedin.com/in/trishmackhomes/
1052 Kingston Road
Toronto, Ontario M4E 1T4
(416) 690-2181
(416) 690-3587
Stephanie Cluett-Eid
Salesperson
www.styleforliving.ca/
www.facebook.com/styleforliving.ca
twitter.com/RealEstateGTA
www.linkedin.com/pub/stephanie-cluett-eid/9/976/b1
1052 Kingston Road
Toronto, Ontario M4E 1T4
(416) 690-2181
(416) 690-3587


