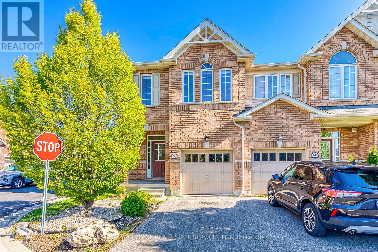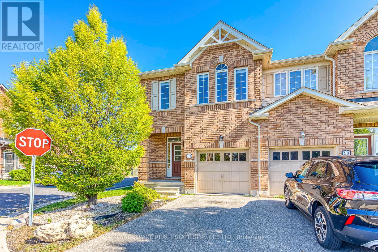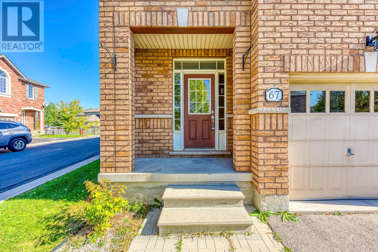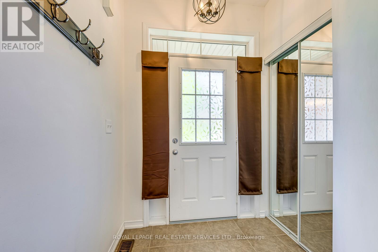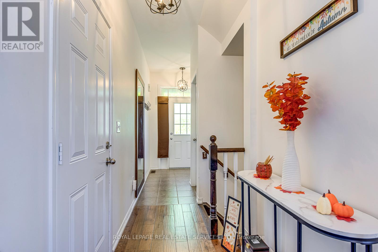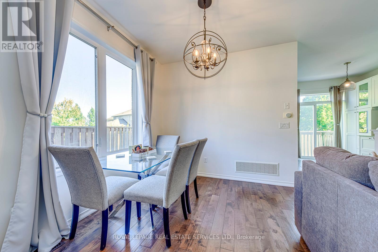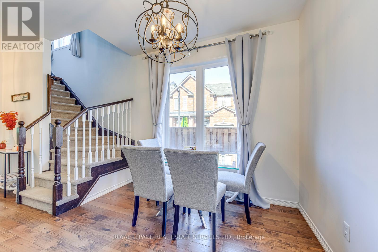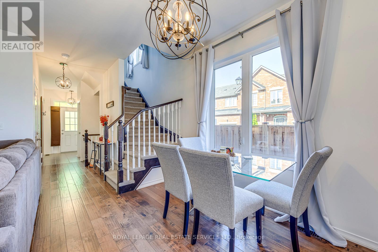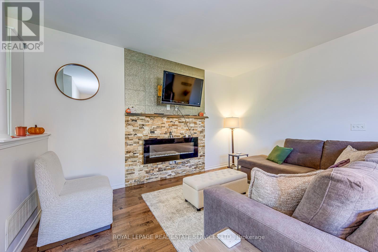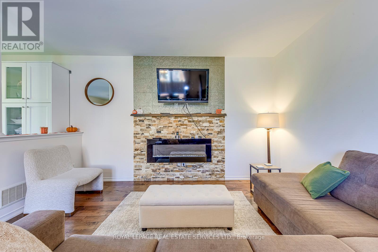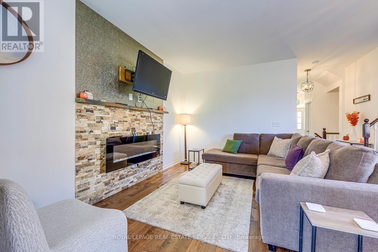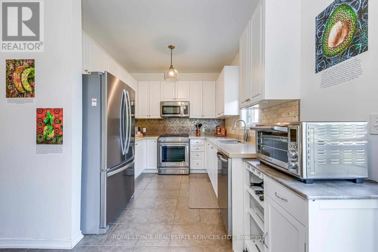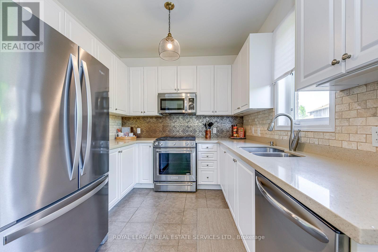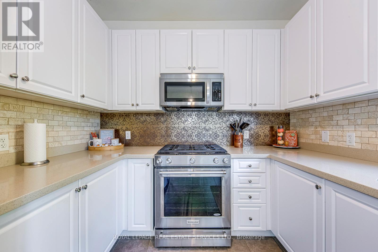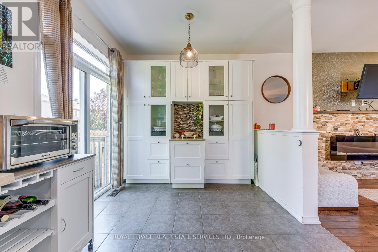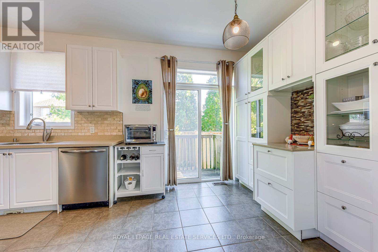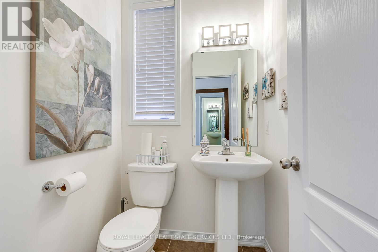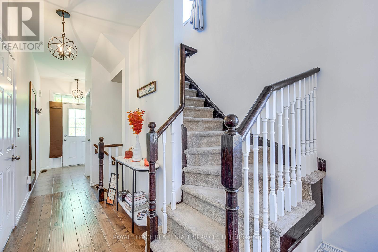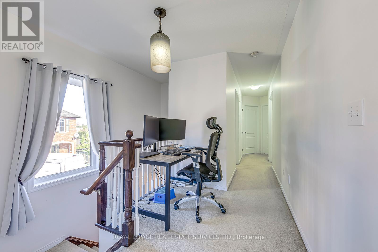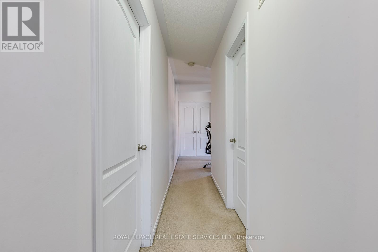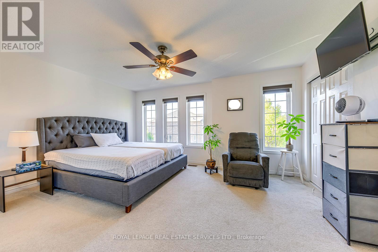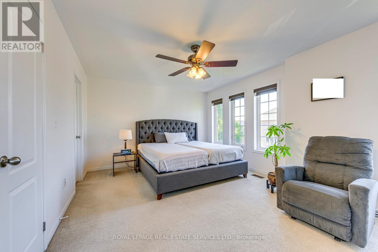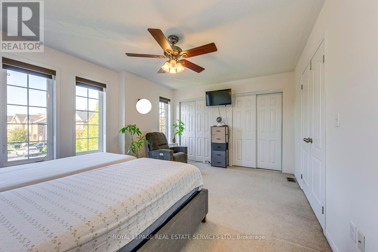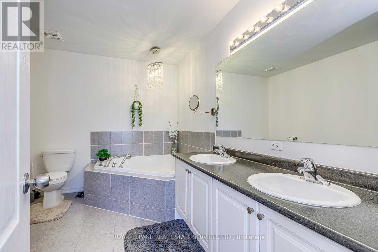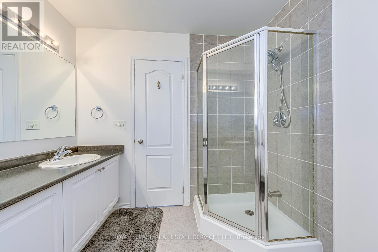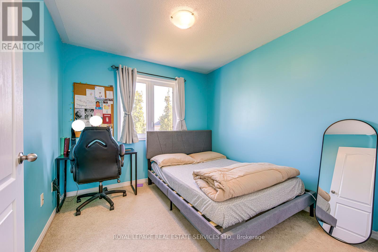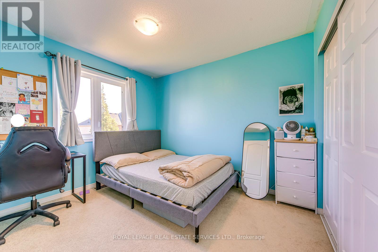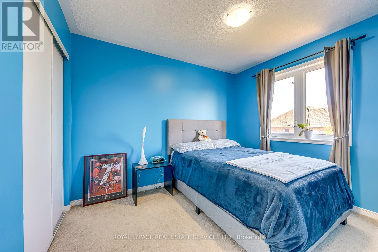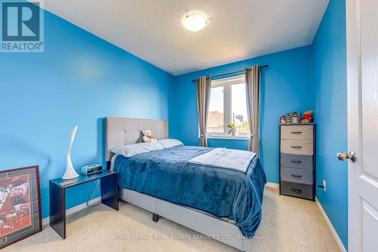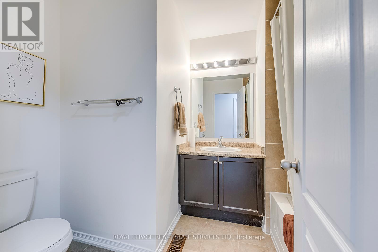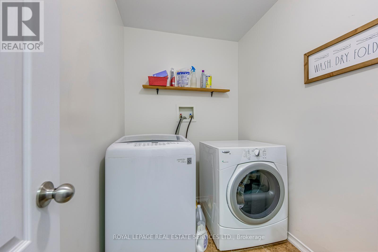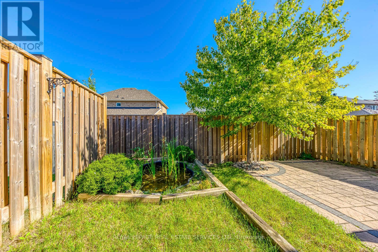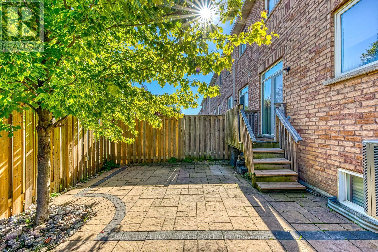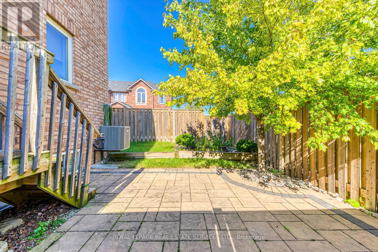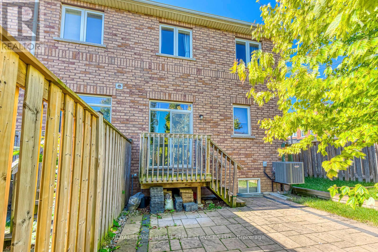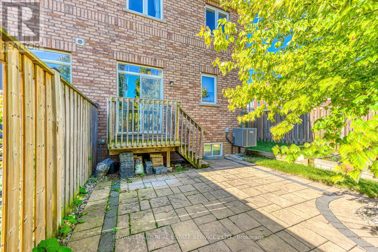67 - 651 Farmstead Drive Milton, Ontario L9T 7W2
$899,000
This charming townhouse nestled in Milton's sought -after community. This corner lot home features 3 bedrooms and 3 well-appointed washrooms. the two-story layout is complemented by a fenced backyard, Inside the end-unit townhouse welcomes you with soaring 9ft.ceilings and natural light, The master bedroom stands out as a private sanctuary, featuring a large sized ensuite washroom, and a walk-in closet. Location is key, and this townhouse is perfectly situated in a prime spot. Sport complexes, Grocery stores and restaurants are just steps away, Easy access to public transit ensures a smooth commute to surrounding areas. The proximity to schools makes it an excellent choice for families with children! (id:24801)
Property Details
| MLS® Number | W12436732 |
| Property Type | Single Family |
| Community Name | 1038 - WI Willmott |
| Equipment Type | Water Heater |
| Features | Carpet Free |
| Parking Space Total | 2 |
| Rental Equipment Type | Water Heater |
Building
| Bathroom Total | 3 |
| Bedrooms Above Ground | 3 |
| Bedrooms Total | 3 |
| Appliances | Central Vacuum, Garage Door Opener Remote(s), Dishwasher, Dryer, Stove, Washer, Refrigerator |
| Basement Development | Unfinished |
| Basement Type | N/a (unfinished) |
| Construction Style Attachment | Attached |
| Cooling Type | Central Air Conditioning |
| Exterior Finish | Brick |
| Fireplace Present | Yes |
| Flooring Type | Tile, Hardwood |
| Foundation Type | Unknown |
| Half Bath Total | 1 |
| Heating Fuel | Natural Gas |
| Heating Type | Forced Air |
| Stories Total | 2 |
| Size Interior | 1,500 - 2,000 Ft2 |
| Type | Row / Townhouse |
| Utility Water | Municipal Water |
Parking
| Attached Garage | |
| Garage |
Land
| Acreage | No |
| Sewer | Sanitary Sewer |
| Size Depth | 90 Ft |
| Size Frontage | 20 Ft ,9 In |
| Size Irregular | 20.8 X 90 Ft |
| Size Total Text | 20.8 X 90 Ft |
Rooms
| Level | Type | Length | Width | Dimensions |
|---|---|---|---|---|
| Second Level | Primary Bedroom | 4.9 m | 3.73 m | 4.9 m x 3.73 m |
| Second Level | Bedroom 2 | 3.25 m | 2.79 m | 3.25 m x 2.79 m |
| Second Level | Bedroom 3 | 3.25 m | 2.74 m | 3.25 m x 2.74 m |
| Second Level | Laundry Room | 2 m | 2 m | 2 m x 2 m |
| Main Level | Kitchen | 2.94 m | 2.15 m | 2.94 m x 2.15 m |
| Main Level | Eating Area | 2.66 m | 2.23 m | 2.66 m x 2.23 m |
| Main Level | Living Room | 4.21 m | 3.02 m | 4.21 m x 3.02 m |
| Main Level | Dining Room | 2.97 m | 2.54 m | 2.97 m x 2.54 m |
Contact Us
Contact us for more information
Anna Fan
Broker
(416) 873-9228
www.annafan.ca/
251 North Service Rd #102
Oakville, Ontario L6M 3E7
(905) 338-3737
(905) 338-7351


